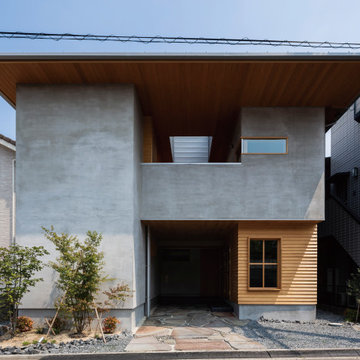Kleine Häuser mit Verschalung Ideen und Design
Suche verfeinern:
Budget
Sortieren nach:Heute beliebt
81 – 100 von 490 Fotos
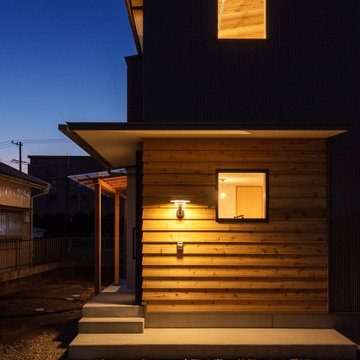
シンプルな総二階のフォルムにレッドシダーの下見板張りの玄関の外壁が映える外観。グレーのガルバリウム鋼板のシャープな外壁の中で玄関ポーチの木部がぬくもりを与えています。屋根は軒の短い片流れ屋根としました。玄関庇は、出入り時に雨に濡れないように構造に鉄骨を仕込み、軒を長く、シャープに仕上げています。
Kleines Nordisches Haus mit grauer Fassadenfarbe, Pultdach, Blechdach, schwarzem Dach und Verschalung in Sonstige
Kleines Nordisches Haus mit grauer Fassadenfarbe, Pultdach, Blechdach, schwarzem Dach und Verschalung in Sonstige
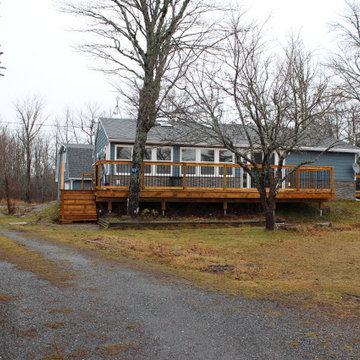
Renovation of the exterior includes the replacement of windows and doors, siding and roofing on this 2 storey Guest House. The upper level is a spacious 1 bedroom apartment while the lower level is a 1 car garage and utility workshop area.
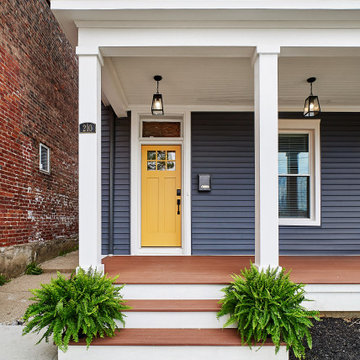
After
Kleines, Zweistöckiges Klassisches Reihenhaus mit Vinylfassade und Verschalung in Cincinnati
Kleines, Zweistöckiges Klassisches Reihenhaus mit Vinylfassade und Verschalung in Cincinnati

Buildings have 4 sides. So often, the sides and back are forgotten and yet this is often where we gather and entertain the most. A seamless addition added an expanded kitchen, mudroom, family room primary suite, renovated hall bath, home office and Attic loft Suite
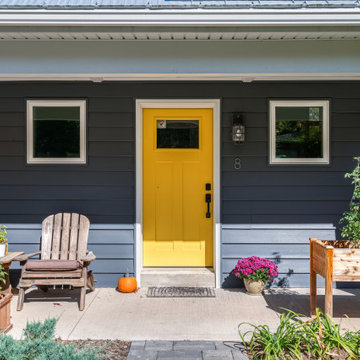
Kleines, Einstöckiges Modernes Einfamilienhaus mit Vinylfassade, blauer Fassadenfarbe, Satteldach, Blechdach, grauem Dach und Verschalung in New York

Kleines, Einstöckiges Modernes Haus mit brauner Fassadenfarbe, Pultdach und Verschalung in Los Angeles
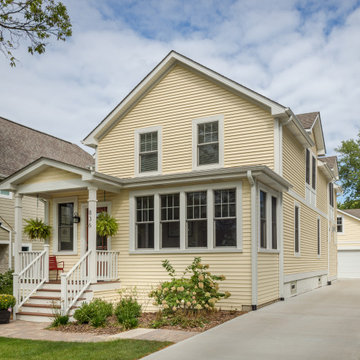
Kleines, Zweistöckiges Klassisches Einfamilienhaus mit Faserzement-Fassade, gelber Fassadenfarbe, Satteldach, Schindeldach, grauem Dach und Verschalung in Chicago
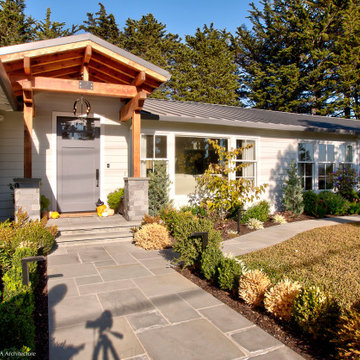
Front entry porch with stone steps and exposed structure.
Kleines, Einstöckiges Klassisches Haus mit weißer Fassadenfarbe, Satteldach, Blechdach, grauem Dach und Verschalung in San Francisco
Kleines, Einstöckiges Klassisches Haus mit weißer Fassadenfarbe, Satteldach, Blechdach, grauem Dach und Verschalung in San Francisco
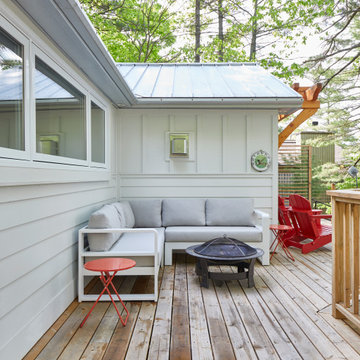
Kleines, Einstöckiges Landhaus Einfamilienhaus mit Faserzement-Fassade, weißer Fassadenfarbe, Walmdach, Blechdach, grauem Dach und Verschalung in Toronto
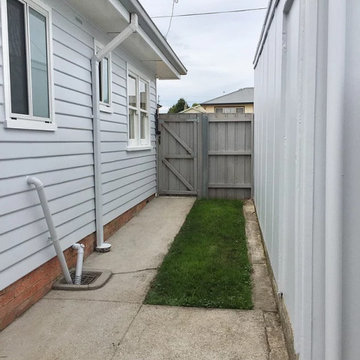
Before and After: 6 Weeks Cosmetic Renovation On A Budget
Cosmetic renovation of an old 1960's house in Launceston Tasmania. Alenka and her husband builder renovated this house on a very tight budget without the help of any other tradesman. It was a warn-down older house with closed layout kitchen and no real character. With the right colour choices, smart decoration and 6 weeks of hard work, they brought the house back to life, restoring its old charm. The house was sold in 2018 for a record street price.
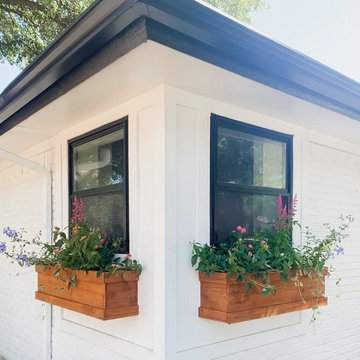
Kleines, Einstöckiges Modernes Einfamilienhaus mit Backsteinfassade, weißer Fassadenfarbe, Walmdach, Schindeldach, grauem Dach und Verschalung in Dallas
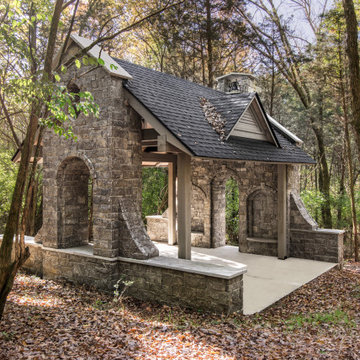
Newly built in 2021; this sanctuary in the woods was designed and built to appear as though it had existed for years.
Architecture: Noble Johnson Architects
Builder: Crane Builders
Photography: Garett + Carrie Buell of Studiobuell/ studiobuell.com

Kleines, Zweistöckiges Modernes Einfamilienhaus mit Backsteinfassade, grauer Fassadenfarbe, Schmetterlingsdach, Misch-Dachdeckung, grauem Dach und Verschalung in Austin
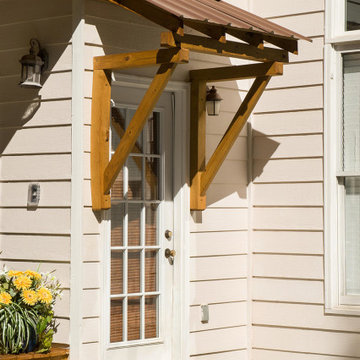
After photo of simple bracket portico to protect side door. Portico features a wood frame and metal roof to match rustic deck nearby.
Kleines, Zweistöckiges Einfamilienhaus mit Vinylfassade, beiger Fassadenfarbe, Pultdach, Blechdach, braunem Dach und Verschalung in Atlanta
Kleines, Zweistöckiges Einfamilienhaus mit Vinylfassade, beiger Fassadenfarbe, Pultdach, Blechdach, braunem Dach und Verschalung in Atlanta
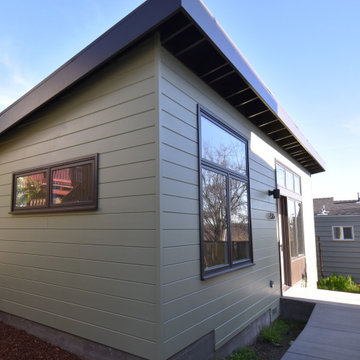
Kleines, Einstöckiges Modernes Tiny House mit Faserzement-Fassade, grüner Fassadenfarbe, Pultdach und Verschalung in San Francisco

We converted the original 1920's 240 SF garage into a Poetry/Writing Studio by removing the flat roof, and adding a cathedral-ceiling gable roof, with a loft sleeping space reached by library ladder. The kitchenette is minimal--sink, under-counter refrigerator and hot plate. Behind the frosted glass folding door on the left, the toilet, on the right, a shower.

A classic San Diego Backyard Staple! Our clients were looking to match their existing homes "Craftsman" aesthetic while utilizing their construction budget as efficiently as possible. At 956 s.f. (2 Bed: 2 Bath w/ Open Concept Kitchen/Dining) our clients were able to see their project through for under $168,000! After a comprehensive Design, Permitting & Construction process the Nicholas Family is now renting their ADU for $2,500.00 per month.
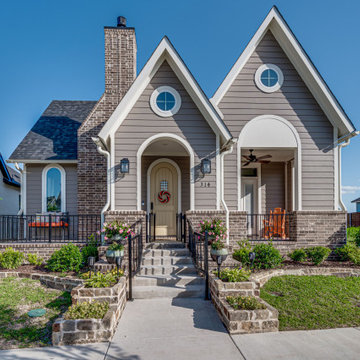
Kleines, Einstöckiges Uriges Einfamilienhaus mit Faserzement-Fassade, grauer Fassadenfarbe, Satteldach, Schindeldach, grauem Dach und Verschalung in Dallas

Kleines, Einstöckiges Modernes Haus mit oranger Fassadenfarbe, Flachdach und Verschalung in Dresden
Kleine Häuser mit Verschalung Ideen und Design
5
