Häuser
Suche verfeinern:
Budget
Sortieren nach:Heute beliebt
161 – 180 von 490 Fotos
1 von 3
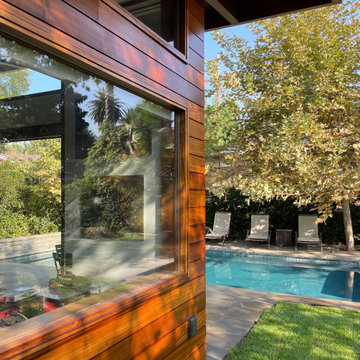
Kleines, Einstöckiges Modernes Haus mit brauner Fassadenfarbe, Pultdach und Verschalung in Los Angeles
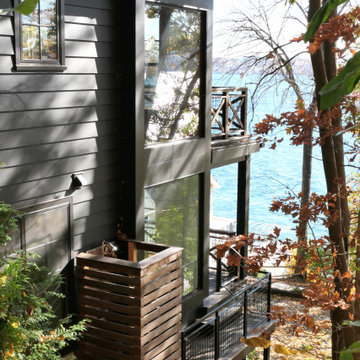
Kleines, Dreistöckiges Rustikales Einfamilienhaus mit schwarzer Fassadenfarbe, Satteldach, Blechdach, schwarzem Dach und Verschalung in New York
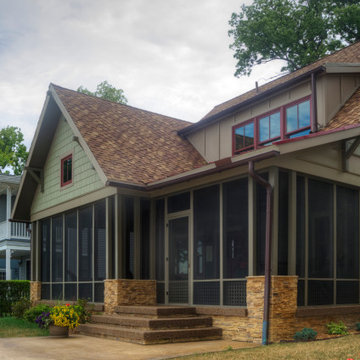
This home is a small cottage that used to be a ranch. We remodeled the entire first floor and added a second floor above.
Kleines, Zweistöckiges Uriges Einfamilienhaus mit Faserzement-Fassade, grüner Fassadenfarbe, Satteldach, Schindeldach, braunem Dach und Verschalung in Kolumbus
Kleines, Zweistöckiges Uriges Einfamilienhaus mit Faserzement-Fassade, grüner Fassadenfarbe, Satteldach, Schindeldach, braunem Dach und Verschalung in Kolumbus
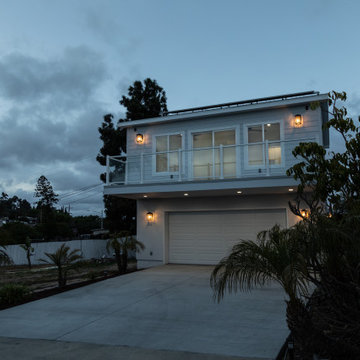
Accessory Dwelling Units (ADUs) have been all the craze here in San Diego and all across the state after Sacramento changed a few laws, making it easier for California residents to add and ADU to their property. There are specifications, of course, but the value of an ADU is immense and can have a plethora of different benefits for each family. Two main benefits for adding another dwelling unit to your property are: 1) adding value to your property, and/or 2) to allow your property to house more of your family.
Please browse through the following gallery for our Bay View ADU project here in San Diego, CA. If you have any questions about adding an ADU to your property, please book a consultation with us either through Houzz or our website today and we will be glad to help answer any questions you may have.
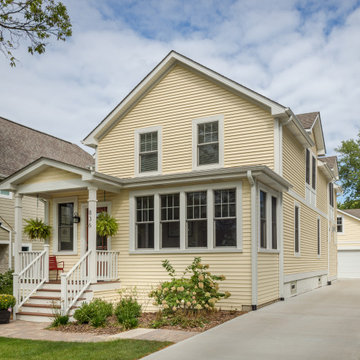
Kleines, Zweistöckiges Klassisches Einfamilienhaus mit Faserzement-Fassade, gelber Fassadenfarbe, Satteldach, Schindeldach, grauem Dach und Verschalung in Chicago
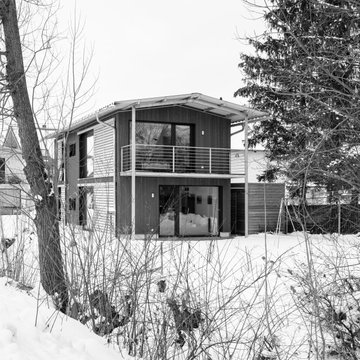
Einfamilienhaus im Allgäu
Kleines, Zweistöckiges Landhaus Haus mit schwarzer Fassadenfarbe, Satteldach, Blechdach, grauem Dach und Verschalung in München
Kleines, Zweistöckiges Landhaus Haus mit schwarzer Fassadenfarbe, Satteldach, Blechdach, grauem Dach und Verschalung in München
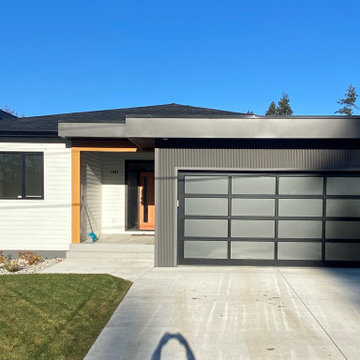
Kleines, Einstöckiges Modernes Einfamilienhaus mit Mix-Fassade, weißer Fassadenfarbe, Walmdach, Misch-Dachdeckung, schwarzem Dach und Verschalung in Vancouver
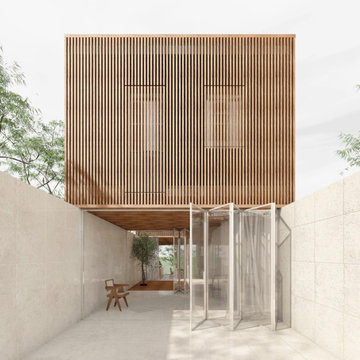
La VILLA 01 se situe sur un site très atypique de 5m de large et de 100m de long. La maison se développe sur deux étages autour d'un patio central permettant d'apporter la lumière naturelle au cœur de l'habitat. Dessinée en séquences, l'ensemble des espaces servants (gaines réseaux, escaliers, WC, buanderies...) se concentre le long du mitoyen afin de libérer la perspective d'un bout à l'autre de la maison.
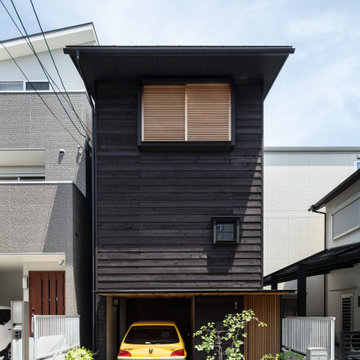
桃ケ池長屋、下見板住宅など、町家や古民家が未だ多く残る阿倍野区桃ケ池町界隈。
その町並、景観に調和するよう配慮した間口2間、3階建の小さな木造住宅です。
建物の高さは可能な限り抑え、向かいの町家に圧迫感を与えないようにしています。
建物は、町家の形式にならい、通り土間、中庭を設け、採光、風通しを確保しています。
じわじわと開発が進んでいる桃ヶ池地区ですが、この地域に馴染む建物が計画され、
魅力的な町並が形成されていくことを心から願っています。
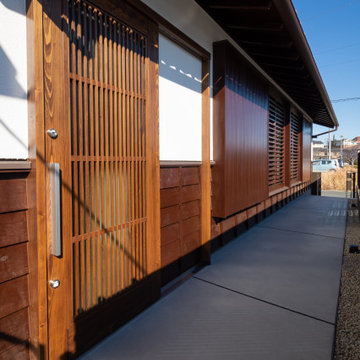
Kleines, Einstöckiges Einfamilienhaus mit weißer Fassadenfarbe, Satteldach, Ziegeldach, grauem Dach und Verschalung in Sonstige

Kleines, Dreistöckiges Modernes Einfamilienhaus mit Faserzement-Fassade, grauer Fassadenfarbe, Pultdach, Blechdach, grauem Dach und Verschalung in Tokio
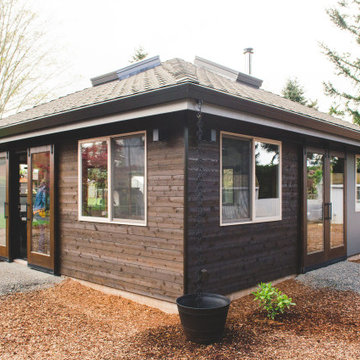
Specktacular Home Remodeling, Sandy, Oregon, 2021 Regional CotY Award Winner Residential Detached Structure
Kleines, Einstöckiges Asiatisches Haus mit brauner Fassadenfarbe, Satteldach, Schindeldach, grauem Dach und Verschalung in Portland
Kleines, Einstöckiges Asiatisches Haus mit brauner Fassadenfarbe, Satteldach, Schindeldach, grauem Dach und Verschalung in Portland
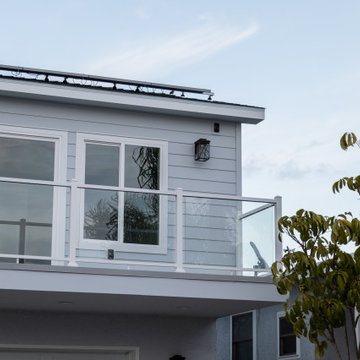
Accessory Dwelling Units (ADUs) have been all the craze here in San Diego and all across the state after Sacramento changed a few laws, making it easier for California residents to add and ADU to their property. There are specifications, of course, but the value of an ADU is immense and can have a plethora of different benefits for each family. Two main benefits for adding another dwelling unit to your property are: 1) adding value to your property, and/or 2) to allow your property to house more of your family.
Please browse through the following gallery for our Bay View ADU project here in San Diego, CA. If you have any questions about adding an ADU to your property, please book a consultation with us either through Houzz or our website today and we will be glad to help answer any questions you may have.
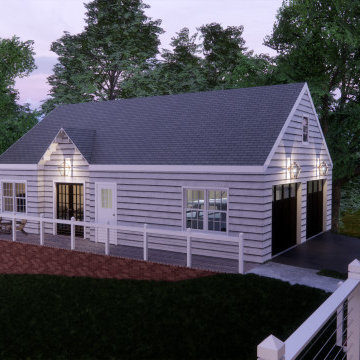
Tiny in-law suite and attached garage to accompany Traditional Bed/Bath Addition project, and was designed to be a similarly styled companion piece.
Kleines, Einstöckiges Klassisches Haus mit weißer Fassadenfarbe, Satteldach, Schindeldach, grauem Dach und Verschalung in Raleigh
Kleines, Einstöckiges Klassisches Haus mit weißer Fassadenfarbe, Satteldach, Schindeldach, grauem Dach und Verschalung in Raleigh
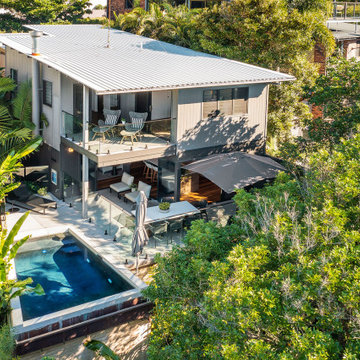
Perfection! Plunge pool, decks, and privacy. Outdoor living at its best
Kleines, Zweistöckiges Maritimes Einfamilienhaus mit Faserzement-Fassade, bunter Fassadenfarbe, Pultdach, Blechdach, grauem Dach und Verschalung in Sunshine Coast
Kleines, Zweistöckiges Maritimes Einfamilienhaus mit Faserzement-Fassade, bunter Fassadenfarbe, Pultdach, Blechdach, grauem Dach und Verschalung in Sunshine Coast
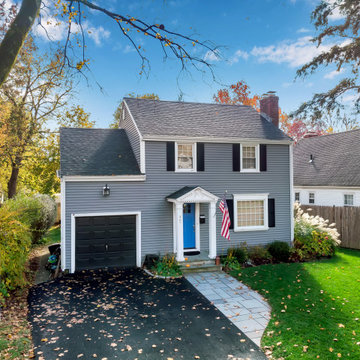
Kleines, Zweistöckiges Klassisches Haus mit Vinylfassade, grauer Fassadenfarbe und Verschalung in Bridgeport
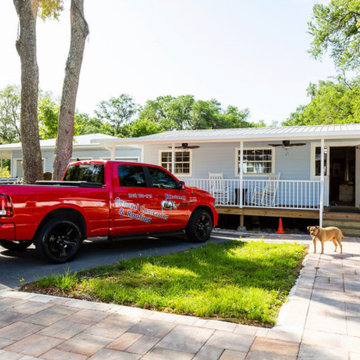
Metal roof office building
Kleines, Einstöckiges Country Haus mit Faserzement-Fassade, blauer Fassadenfarbe, Satteldach, Blechdach und Verschalung in Tampa
Kleines, Einstöckiges Country Haus mit Faserzement-Fassade, blauer Fassadenfarbe, Satteldach, Blechdach und Verschalung in Tampa
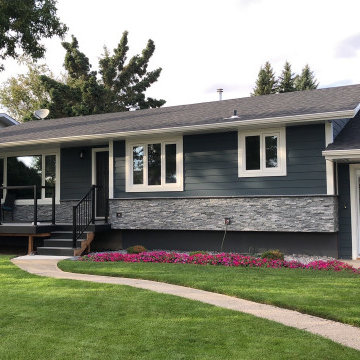
Complete exterior renovation featuring Celect siding in Grove color with Frost trims. Natural stone veneer. Front porch done in Fiberon composite decking with black railing and glass panels.
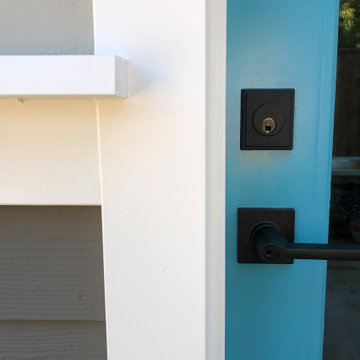
Detail of the siding, door and hardware.
Kleines, Einstöckiges Rustikales Einfamilienhaus mit Faserzement-Fassade, grauer Fassadenfarbe und Verschalung in San Francisco
Kleines, Einstöckiges Rustikales Einfamilienhaus mit Faserzement-Fassade, grauer Fassadenfarbe und Verschalung in San Francisco
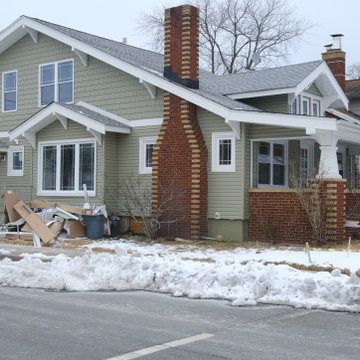
In progress as we convert this bungalow into a bungalow/saltbox shore house.
Kleines, Zweistöckiges Uriges Tiny House mit Vinylfassade, grüner Fassadenfarbe, Satteldach, Schindeldach, grauem Dach und Verschalung in New York
Kleines, Zweistöckiges Uriges Tiny House mit Vinylfassade, grüner Fassadenfarbe, Satteldach, Schindeldach, grauem Dach und Verschalung in New York
9