Kleine Häuser mit Vinylfassade Ideen und Design
Suche verfeinern:
Budget
Sortieren nach:Heute beliebt
81 – 100 von 1.053 Fotos
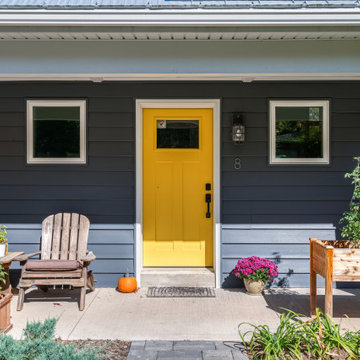
Kleines, Einstöckiges Modernes Einfamilienhaus mit Vinylfassade, blauer Fassadenfarbe, Satteldach, Blechdach, grauem Dach und Verschalung in New York
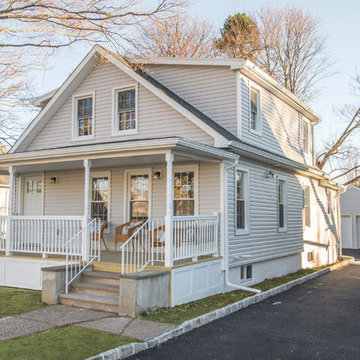
Another small house looking for "TLC". House was given an exterior refresher by opening up the front enclosed porch to an open porch for a more welcoming feel along with new windows and siding. On the interior we moved the front door and created an open floor plan and provided more light to turn this little old house in to a cute gem!
Front Door Photography

A modern, angular ranch with a beautiful country view...what a pairing!
This recently completed home originally designed by our own Don Stockell combines cozy square footage with clean modern finishes and smart storage.
Its position upon a hilltop overlooking a valley with horses takes advantage of breathtaking views and every sunset.??
This home plan is perfect for small families, retirees, and empty nesters who are ready for clean, minimal and maintenance free.
Big or small, we can build the energy-efficient dream home you've always wanted.
Find more here:
"Custom Home Design Gallery | Stockell Custom Homes" https://stockellhomes.com/custom-home-design-gallery/
?@jliautaudphoto
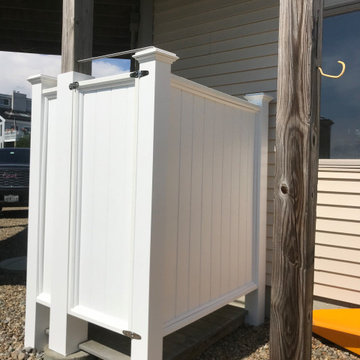
The new completed outdoor shower using the existing posts. Posts are now wrapped with Versawrap post covers. The walls are made of Versatex 1x6 tongue and groove cellular PVC boards...V-groove facing out and nickle-gap facing inward. The boards are nailed with 316 stainless steel nails and glued and 1/4 round trim is also nailed and glued to further strengthen the panels which will frequently have to endure very high winds in this seaside location. All hardware and fasteners are made of 316 grade stainless steel.
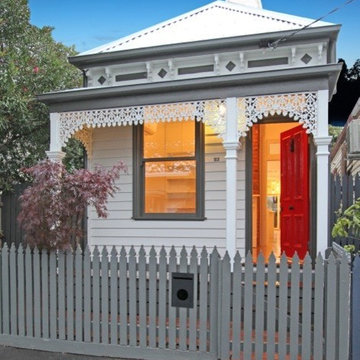
the single storey Victorian home has been fully renovated. The entry door has been painted red, weatherboard and posts/fretwork have been painted white. The picket fence and trims are painted in dark grey to create a nice contrast
PHOTOS BY LOREN
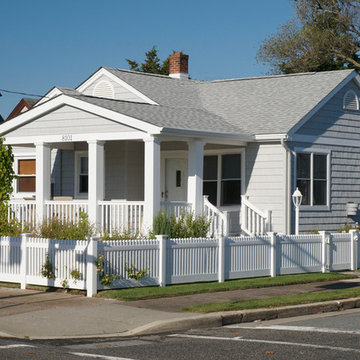
QMA Architects & Planners
QMA Design+Build, LLC
New roofing, siding and two small additions, one enlarging the family room and the other containing a new entry porch enabled us to completely transform this bungalow into an inviting and welcoming beach getaway.

The welcoming Front Covered Porch of The Catilina. View House Plan THD-5289: https://www.thehousedesigners.com/plan/catilina-1013-5289/
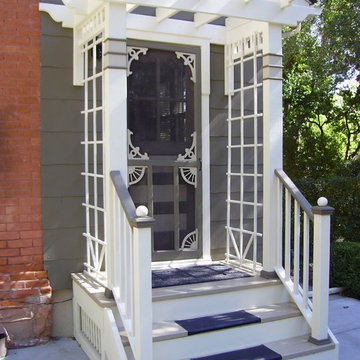
Kleines, Einstöckiges Klassisches Einfamilienhaus mit Vinylfassade, grauer Fassadenfarbe und Satteldach in Denver
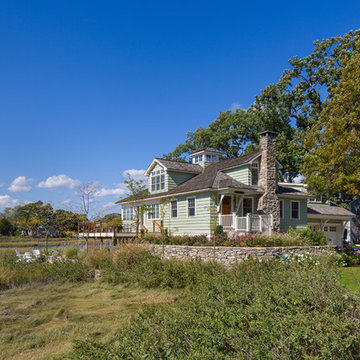
Tim Lee Photography
Fairfield County Award Winning Architect
Kleines, Zweistöckiges Maritimes Haus mit Vinylfassade, grüner Fassadenfarbe und Walmdach in New York
Kleines, Zweistöckiges Maritimes Haus mit Vinylfassade, grüner Fassadenfarbe und Walmdach in New York
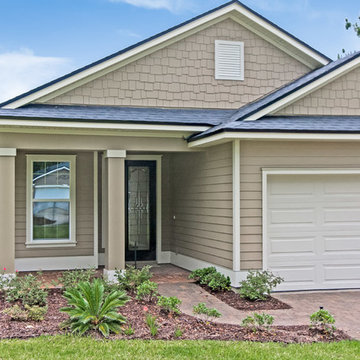
Kleines, Einstöckiges Maritimes Einfamilienhaus mit Vinylfassade, beiger Fassadenfarbe, Walmdach und Schindeldach in Jacksonville
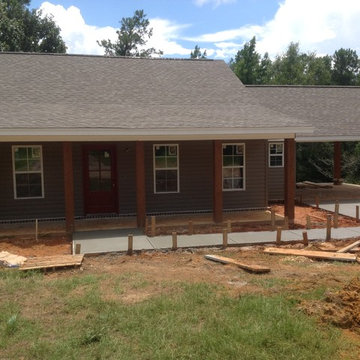
Front
Kleines, Einstöckiges Uriges Haus mit Vinylfassade und beiger Fassadenfarbe in Sonstige
Kleines, Einstöckiges Uriges Haus mit Vinylfassade und beiger Fassadenfarbe in Sonstige
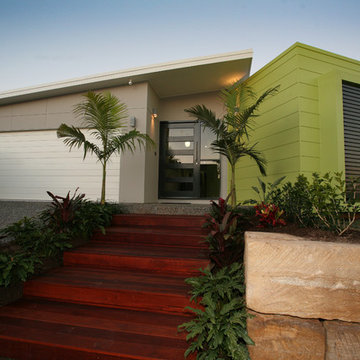
Kleines, Einstöckiges Modernes Haus mit Vinylfassade und grüner Fassadenfarbe in Brisbane
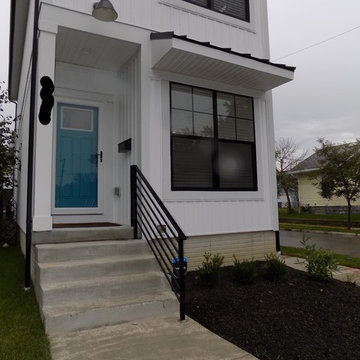
Kleines, Zweistöckiges Rustikales Einfamilienhaus mit Vinylfassade, weißer Fassadenfarbe, Satteldach und Schindeldach in Kolumbus
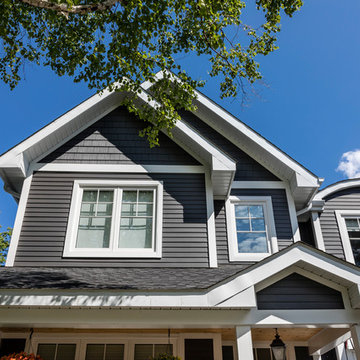
Celect® 4" Siding in Wrought Iron
Trim in White
Kleines, Zweistöckiges Einfamilienhaus mit Vinylfassade und weißer Fassadenfarbe
Kleines, Zweistöckiges Einfamilienhaus mit Vinylfassade und weißer Fassadenfarbe
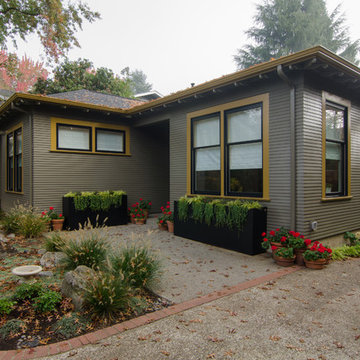
Kleines, Einstöckiges Nordisches Einfamilienhaus mit Vinylfassade, grauer Fassadenfarbe, Satteldach und Schindeldach in Portland
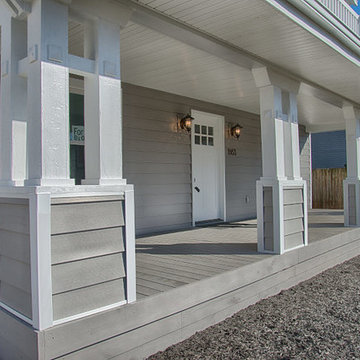
www.dickprattphotos.com, This is the exterior of the 1926 Sears Catalog "Westly" home. Completely renovated while keeping the original charm
Kleines, Zweistöckiges Rustikales Haus mit Vinylfassade, grauer Fassadenfarbe und Satteldach in Cleveland
Kleines, Zweistöckiges Rustikales Haus mit Vinylfassade, grauer Fassadenfarbe und Satteldach in Cleveland
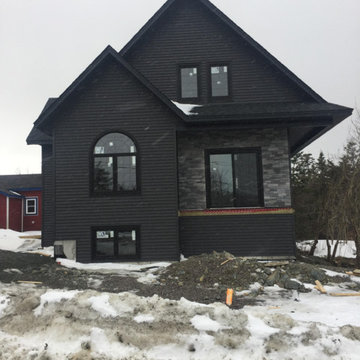
Mark O'Brien
Kleines, Zweistöckiges Modernes Haus mit Vinylfassade und grauer Fassadenfarbe in Sonstige
Kleines, Zweistöckiges Modernes Haus mit Vinylfassade und grauer Fassadenfarbe in Sonstige
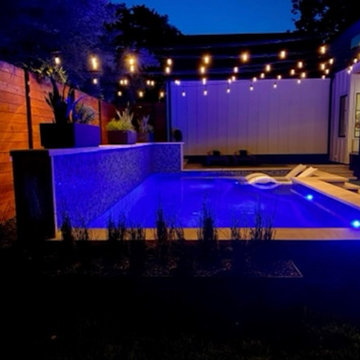
Featured here are Bistro lights over the swimming pool. These are connected using 1/4" cable strung across from the fence to the house. We've also have an Uplight shinning up on this beautiful 4 foot Yucca Rostrata.
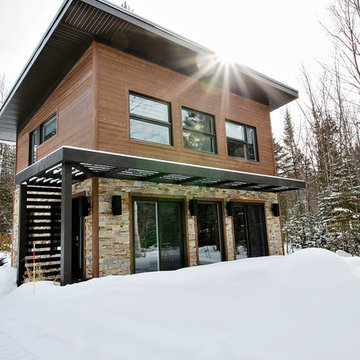
Facede. Crédit photo Olivier St-Onge
Kleines, Zweistöckiges Industrial Haus mit Vinylfassade, brauner Fassadenfarbe und Flachdach in Montreal
Kleines, Zweistöckiges Industrial Haus mit Vinylfassade, brauner Fassadenfarbe und Flachdach in Montreal
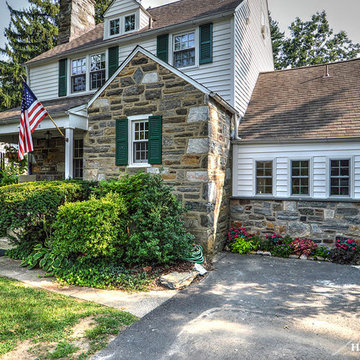
Keeping the traditional look of the home's exterior was very important. Once we turned the garage into the new mudroom, laundry and bathroom areas we needed to make the outside look right. We added three new windows, new matching siding and a stone water table in place of the existing garage door.
Photography Credit: Mike Irby
Kleine Häuser mit Vinylfassade Ideen und Design
5