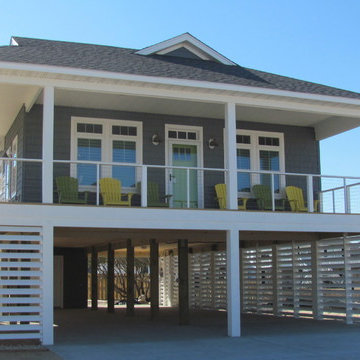Kleine Häuser mit Vinylfassade Ideen und Design
Suche verfeinern:
Budget
Sortieren nach:Heute beliebt
161 – 180 von 1.053 Fotos
1 von 3
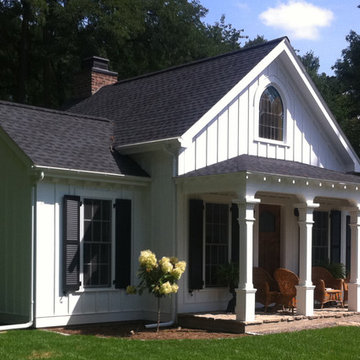
Cameron Held
Kleines, Zweistöckiges Klassisches Einfamilienhaus mit Vinylfassade, weißer Fassadenfarbe, Halbwalmdach und Schindeldach in New York
Kleines, Zweistöckiges Klassisches Einfamilienhaus mit Vinylfassade, weißer Fassadenfarbe, Halbwalmdach und Schindeldach in New York
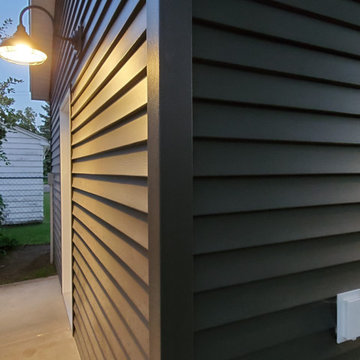
Satco Nuvo Barn style lighting added to the front and side of building. Alside vinyl siding Color: Rustic Timber Roofing: CertainTeed Northgate IR (impact resistant) shingles Color: Weathered Wood Doors are Bayer Built Vented Fiberglass with Kwikset Halifax Hardware in Brushed Nickle. Windows: Vector vinyl awning color: White interior/exterior
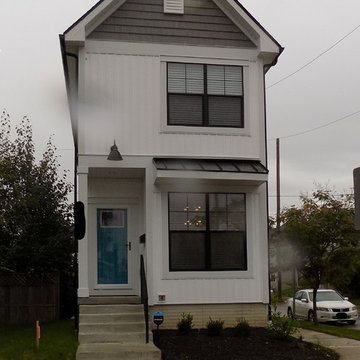
Kleines, Zweistöckiges Einfamilienhaus mit Vinylfassade, weißer Fassadenfarbe, Satteldach und Schindeldach in Kolumbus
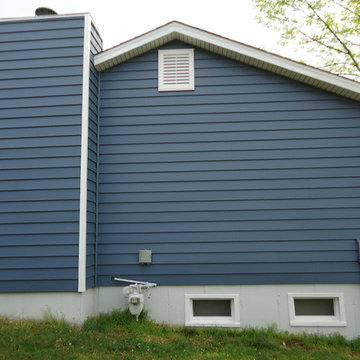
Kleines Klassisches Haus mit Vinylfassade und blauer Fassadenfarbe in St. Louis
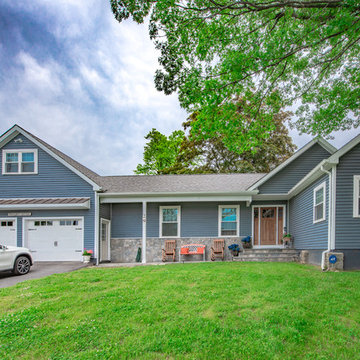
Matthew D'Alto Photography & Design
Kleines, Einstöckiges Klassisches Einfamilienhaus mit Vinylfassade, grauer Fassadenfarbe, Satteldach und Schindeldach in Sonstige
Kleines, Einstöckiges Klassisches Einfamilienhaus mit Vinylfassade, grauer Fassadenfarbe, Satteldach und Schindeldach in Sonstige
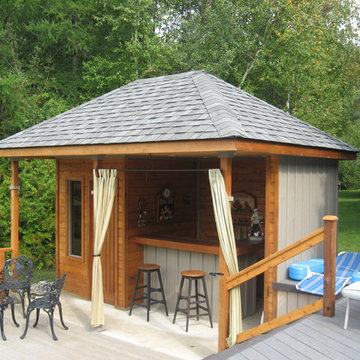
Custom Cabana (With Bar Area & Sauna)
Built By : Forest Fence & Deck Co Ltd.
Kleines, Einstöckiges Klassisches Haus mit Vinylfassade in Toronto
Kleines, Einstöckiges Klassisches Haus mit Vinylfassade in Toronto
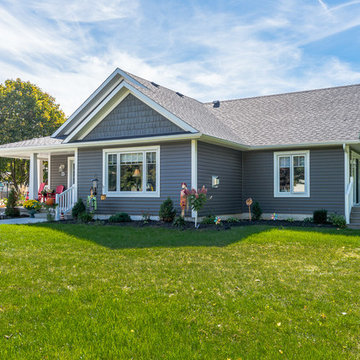
Kleines, Einstöckiges Klassisches Haus mit Vinylfassade, grauer Fassadenfarbe und Satteldach in Toronto
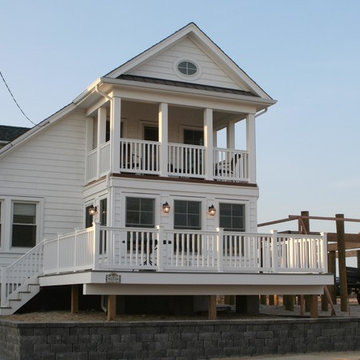
Richard Bubnowski Design LLC
2014 Qualified Remodeler Master Design Award
Kleines, Zweistöckiges Maritimes Einfamilienhaus mit Vinylfassade, Satteldach, weißer Fassadenfarbe und Schindeldach in New York
Kleines, Zweistöckiges Maritimes Einfamilienhaus mit Vinylfassade, Satteldach, weißer Fassadenfarbe und Schindeldach in New York
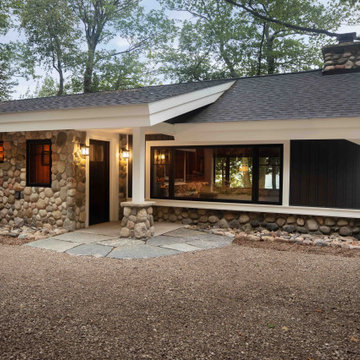
The client came to us to assist with transforming their small family cabin into a year-round residence that would continue the family legacy. The home was originally built by our client’s grandfather so keeping much of the existing interior woodwork and stone masonry fireplace was a must. They did not want to lose the rustic look and the warmth of the pine paneling. The view of Lake Michigan was also to be maintained. It was important to keep the home nestled within its surroundings.
There was a need to update the kitchen, add a laundry & mud room, install insulation, add a heating & cooling system, provide additional bedrooms and more bathrooms. The addition to the home needed to look intentional and provide plenty of room for the entire family to be together. Low maintenance exterior finish materials were used for the siding and trims as well as natural field stones at the base to match the original cabin’s charm.
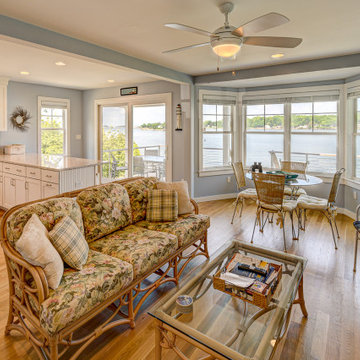
This project was a complete tear down and rebuild on a very small, waterfront lot. Zoning, civil engineering of the septic system, and structural engineering for flooding and hurricane resistance were all driving factors, but the final design was nothing short of simple eloquence.
The program was for a 2 bedroom, 2 bath, 3 season house that made the most of the Long Island Sound waterfront exposure. The footprint is basically 24 ft x 24 ft, the same as a two car garage. Despite being a cube more or less, all the rooms that matter front on the water side. The stairs, baths and circulation back up to the street side. Total gross living space is just under 1,200 sq. ft.
Photo: Robert Coolidge
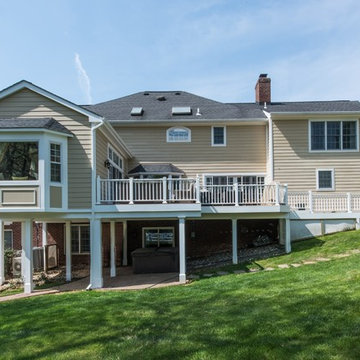
Kleines, Einstöckiges Klassisches Einfamilienhaus mit Vinylfassade, beiger Fassadenfarbe und Schindeldach in Washington, D.C.
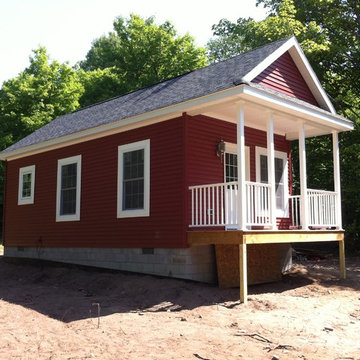
This tiny home is sure to impress as it is so cute from top to bottom! We love the tiny home purpose and were so excited to build one.
Kleines, Einstöckiges Klassisches Haus mit Vinylfassade und roter Fassadenfarbe in Detroit
Kleines, Einstöckiges Klassisches Haus mit Vinylfassade und roter Fassadenfarbe in Detroit
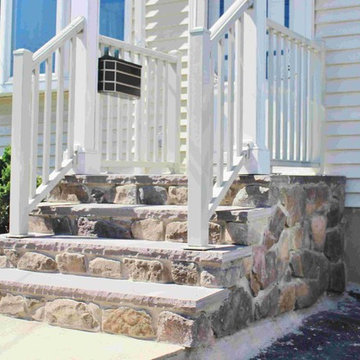
Improve your curb appeal with a simple replacement of your front steps. As shown here, no project is too small for New Outlooks Construction! This front step replacement project was handled by our Handyman division and increased the curb appeal of this client's home immediately. The use of masonry has increased across the country for its beauty and durability!
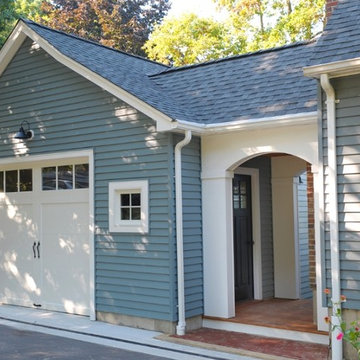
Photo by Jody Dole
Kleines, Einstöckiges Klassisches Haus mit Vinylfassade und Satteldach in New York
Kleines, Einstöckiges Klassisches Haus mit Vinylfassade und Satteldach in New York
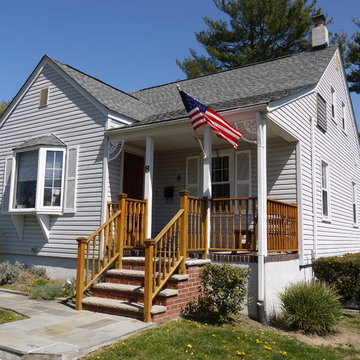
GAF Timberline HD (Pewter Gray)
5" K-Style Gutters & 2x3 Leaders (White)
Installed by American Home Contractors, Florham Park, NJ
Property located in Livingston, NJ
www.njahc.com
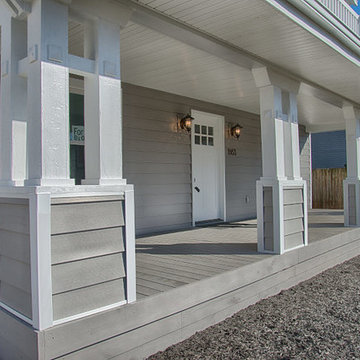
www.dickprattphotos.com, This is the exterior of the 1926 Sears Catalog "Westly" home. Completely renovated while keeping the original charm
Kleines, Zweistöckiges Rustikales Haus mit Vinylfassade, grauer Fassadenfarbe und Satteldach in Cleveland
Kleines, Zweistöckiges Rustikales Haus mit Vinylfassade, grauer Fassadenfarbe und Satteldach in Cleveland
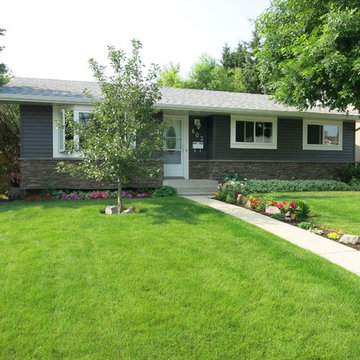
Kleines, Einstöckiges Klassisches Einfamilienhaus mit Vinylfassade, blauer Fassadenfarbe, Satteldach und Schindeldach in Calgary
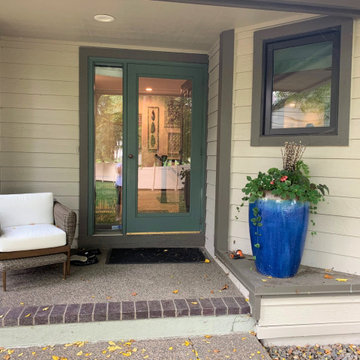
Entry to home with blue accents and resin wicker lounge chair and ottoman
Kleines, Einstöckiges Klassisches Reihenhaus mit Vinylfassade, beiger Fassadenfarbe, Satteldach, Schindeldach, braunem Dach und Verschalung in Minneapolis
Kleines, Einstöckiges Klassisches Reihenhaus mit Vinylfassade, beiger Fassadenfarbe, Satteldach, Schindeldach, braunem Dach und Verschalung in Minneapolis

Kleines, Einstöckiges Klassisches Einfamilienhaus mit Vinylfassade, gelber Fassadenfarbe, Satteldach, Schindeldach, schwarzem Dach und Verschalung in Milwaukee
Kleine Häuser mit Vinylfassade Ideen und Design
9
