Kleine Häuser mit Wandpaneelen Ideen und Design
Suche verfeinern:
Budget
Sortieren nach:Heute beliebt
121 – 140 von 672 Fotos
1 von 3
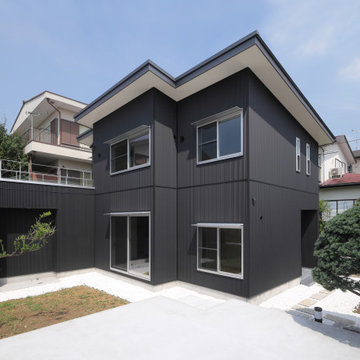
ご両親から受け継いだ土地での建替えである。
整然と開発された住宅地の一角。若いご家族らしく、黒のガルバリウム鋼板ですっきりとした外観。
庭にはご両親が大切にされていた松と蜜柑の木を残し、シンプルな外観を引き立てている。
バルコニー下の凹み部分には、アウトドア好きな施主が庭でバーベキューをしたり、アウトドアグッズを
洗って干したりする時に使用するシンクが置かれる予定
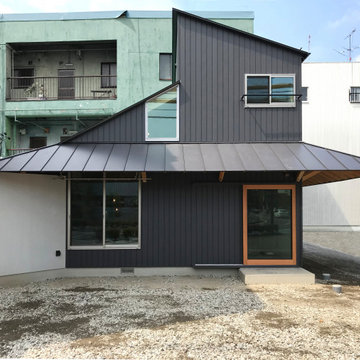
Kleines, Zweistöckiges Modernes Einfamilienhaus mit Metallfassade, schwarzer Fassadenfarbe, Pultdach, Blechdach, schwarzem Dach und Wandpaneelen in Nagoya
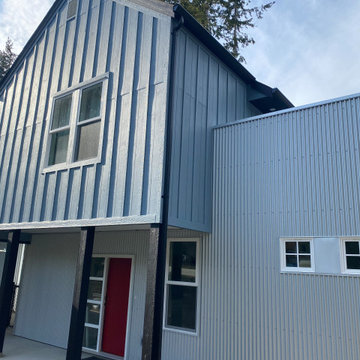
Kleines, Zweistöckiges Modernes Einfamilienhaus mit Mix-Fassade, blauer Fassadenfarbe, Satteldach, Blechdach, schwarzem Dach und Wandpaneelen in Vancouver
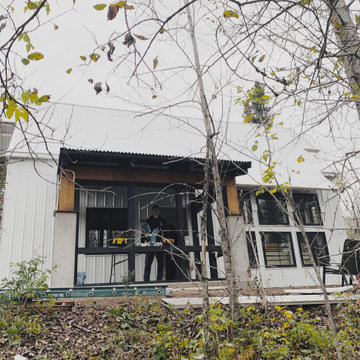
Kleines, Zweistöckiges Rustikales Einfamilienhaus mit Metallfassade, weißer Fassadenfarbe, Satteldach, Blechdach und Wandpaneelen in Minneapolis
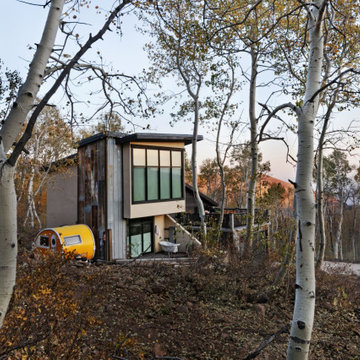
Just a few miles south of the Deer Valley ski resort is Brighton Estates, a community with summer vehicle access that requires a snowmobile or skis in the winter. This tiny cabin is just under 1000 SF of conditioned space and serves its outdoor enthusiast family year round. No space is wasted and the structure is designed to stand the harshest of storms.

Kleines, Einstöckiges Landhausstil Einfamilienhaus mit Faserzement-Fassade, blauer Fassadenfarbe, Satteldach, Blechdach, grauem Dach und Wandpaneelen in Toronto
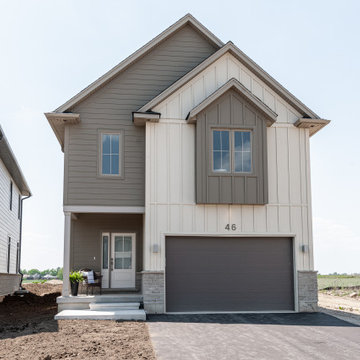
Kleines, Zweistöckiges Klassisches Einfamilienhaus mit Faserzement-Fassade, brauner Fassadenfarbe, Satteldach, Schindeldach, schwarzem Dach und Wandpaneelen in Toronto
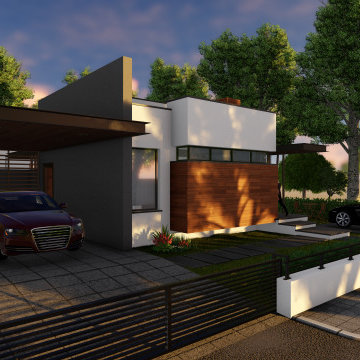
Kleines, Einstöckiges Modernes Einfamilienhaus mit Betonfassade, weißer Fassadenfarbe, Flachdach und Wandpaneelen in Sonstige
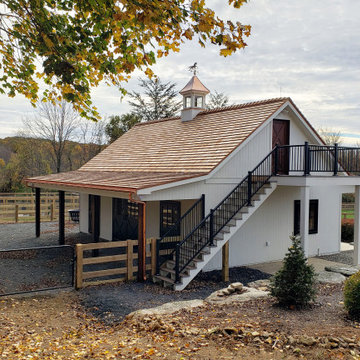
Small horse barn with 3 King Euro Stalls, a wash stall, tack room and loft. Cedar shake room, exterior entrance and deck to the second-floor loft, and a custom cupola.

° 2022 Custom Home of the year Winner °
A challenging lot because of it's dimensions resulted in a truly one-of-a-kind design for this custom home client. The sleek lines and mixed materials make this modern home a true standout in Brentwood, MO.
Learn more at Award-Winning Brentwood, MO Custom Home
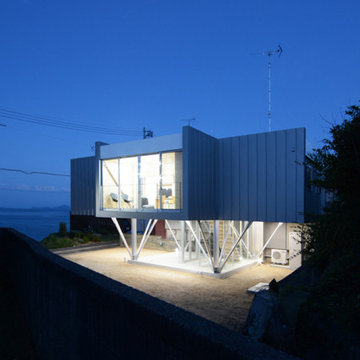
T字の建物は海と道路の方向に開放されています。
Kleines, Zweistöckiges Modernes Einfamilienhaus mit Flachdach, Wandpaneelen, Metallfassade und grauem Dach in Sonstige
Kleines, Zweistöckiges Modernes Einfamilienhaus mit Flachdach, Wandpaneelen, Metallfassade und grauem Dach in Sonstige

Kleines, Dreistöckiges Asiatisches Tiny House mit Betonfassade, weißer Fassadenfarbe, Pultdach, Blechdach, blauem Dach und Wandpaneelen in Sonstige
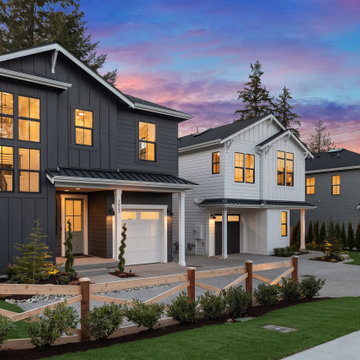
The Hillscape Collective; a stunning series of coastal modern farmhouses perched atop Rose Hill. These homes are planned meticulously with thoughtful design, custom paneled Thermador appliances, and designer lighting.
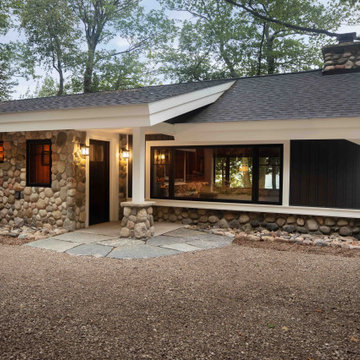
The client came to us to assist with transforming their small family cabin into a year-round residence that would continue the family legacy. The home was originally built by our client’s grandfather so keeping much of the existing interior woodwork and stone masonry fireplace was a must. They did not want to lose the rustic look and the warmth of the pine paneling. The view of Lake Michigan was also to be maintained. It was important to keep the home nestled within its surroundings.
There was a need to update the kitchen, add a laundry & mud room, install insulation, add a heating & cooling system, provide additional bedrooms and more bathrooms. The addition to the home needed to look intentional and provide plenty of room for the entire family to be together. Low maintenance exterior finish materials were used for the siding and trims as well as natural field stones at the base to match the original cabin’s charm.
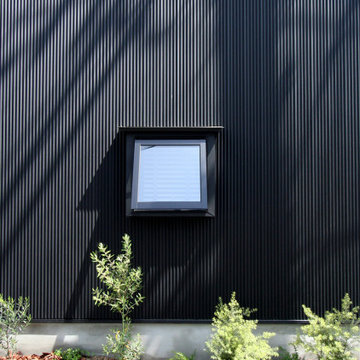
素直に敷地を読み解いていったら、明快なプランの住宅となりました。
この家には子供達がよく集まります。そしてよく似合います。
町家の路地・通り庭のような北側通路。古民家の厨子(つし:小屋裏のこと)のようなロフト。
その床でもある梁現しの大和天井。絞られた開口の暗めの室内から見る明るい外部。
少しでもこの家から何かを感じ取ってくれたらいいなと思います。
これからも町家改修・古民家改修に関わりながら、これからの日本の住まいを、模索していきたいと思います。
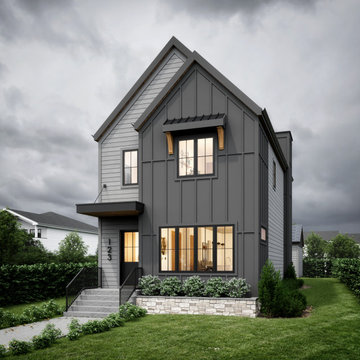
Kleines, Zweistöckiges Landhaus Einfamilienhaus mit Mix-Fassade, schwarzer Fassadenfarbe, Satteldach, Schindeldach, schwarzem Dach und Wandpaneelen in Calgary
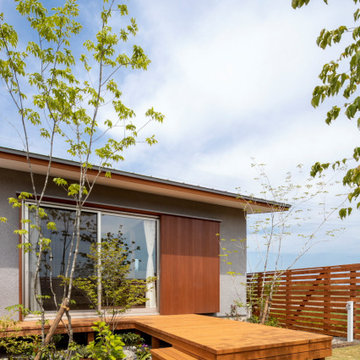
Kleines, Einstöckiges Haus mit grauer Fassadenfarbe, Satteldach, Blechdach, grauem Dach und Wandpaneelen in Sonstige
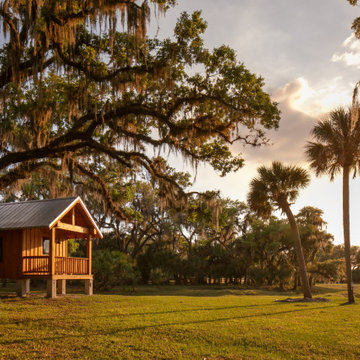
River Cottage- Enlarged version of classic Florida Cracker four square design
Kleines, Einstöckiges Country Haus mit Satteldach, Blechdach, grauem Dach und Wandpaneelen in Tampa
Kleines, Einstöckiges Country Haus mit Satteldach, Blechdach, grauem Dach und Wandpaneelen in Tampa
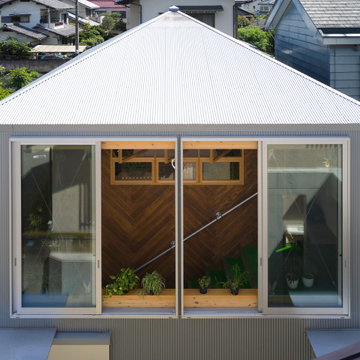
Kleines, Zweistöckiges Landhausstil Tiny House mit Metallfassade, grauer Fassadenfarbe, Blechdach, grauem Dach und Wandpaneelen in Sonstige
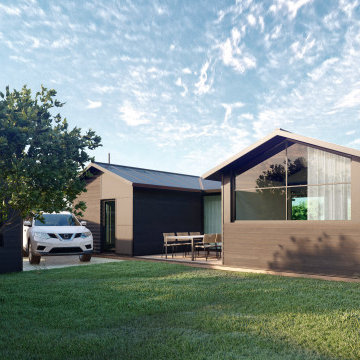
Kleines, Einstöckiges Nordisches Einfamilienhaus mit gestrichenen Ziegeln, brauner Fassadenfarbe, Walmdach, Ziegeldach, schwarzem Dach und Wandpaneelen in Barcelona
Kleine Häuser mit Wandpaneelen Ideen und Design
7