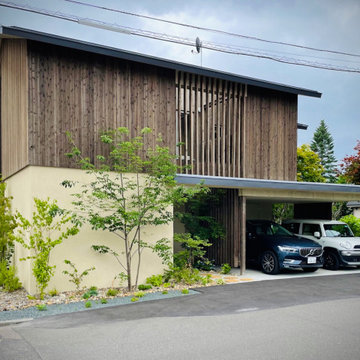Kleine Häuser mit Wandpaneelen Ideen und Design
Suche verfeinern:
Budget
Sortieren nach:Heute beliebt
141 – 160 von 672 Fotos
1 von 3
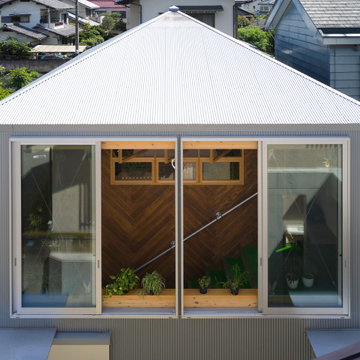
Kleines, Zweistöckiges Landhausstil Tiny House mit Metallfassade, grauer Fassadenfarbe, Blechdach, grauem Dach und Wandpaneelen in Sonstige
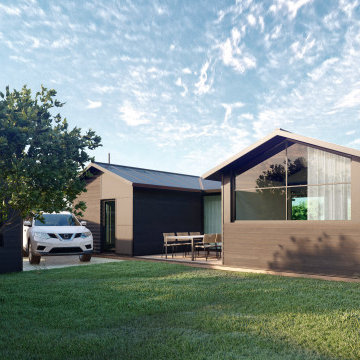
Kleines, Einstöckiges Nordisches Einfamilienhaus mit gestrichenen Ziegeln, brauner Fassadenfarbe, Walmdach, Ziegeldach, schwarzem Dach und Wandpaneelen in Barcelona
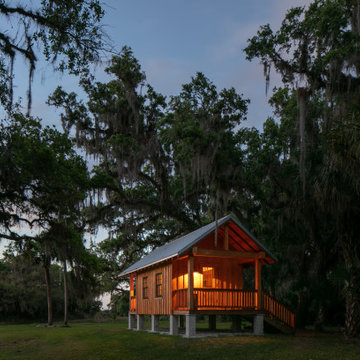
River Cottage- Florida Cracker inspired, stretched 4 square cottage with loft
Kleines, Einstöckiges Landhaus Haus mit brauner Fassadenfarbe, Satteldach, Blechdach, grauem Dach und Wandpaneelen in Tampa
Kleines, Einstöckiges Landhaus Haus mit brauner Fassadenfarbe, Satteldach, Blechdach, grauem Dach und Wandpaneelen in Tampa
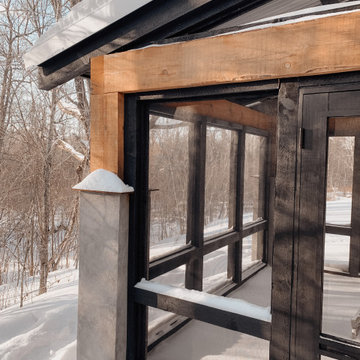
Custom made screen porch door. White pine.
Kleines, Zweistöckiges Landhausstil Einfamilienhaus mit Metallfassade, weißer Fassadenfarbe, Satteldach, Blechdach und Wandpaneelen in Minneapolis
Kleines, Zweistöckiges Landhausstil Einfamilienhaus mit Metallfassade, weißer Fassadenfarbe, Satteldach, Blechdach und Wandpaneelen in Minneapolis
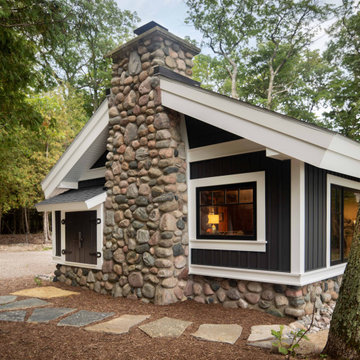
The client came to us to assist with transforming their small family cabin into a year-round residence that would continue the family legacy. The home was originally built by our client’s grandfather so keeping much of the existing interior woodwork and stone masonry fireplace was a must. They did not want to lose the rustic look and the warmth of the pine paneling. The view of Lake Michigan was also to be maintained. It was important to keep the home nestled within its surroundings.
There was a need to update the kitchen, add a laundry & mud room, install insulation, add a heating & cooling system, provide additional bedrooms and more bathrooms. The addition to the home needed to look intentional and provide plenty of room for the entire family to be together. Low maintenance exterior finish materials were used for the siding and trims as well as natural field stones at the base to match the original cabin’s charm.
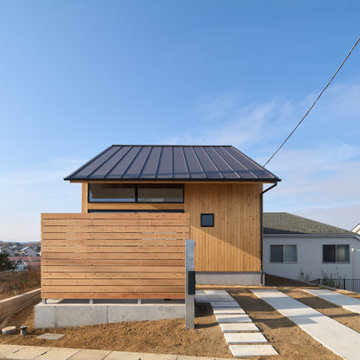
Kleines, Zweistöckiges Modernes Haus mit Satteldach, Blechdach, schwarzem Dach und Wandpaneelen in Sonstige
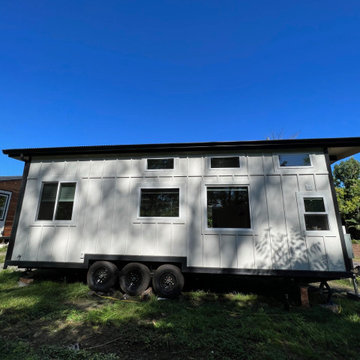
This Paradise Model ATU is extra tall and grand! As you would in you have a couch for lounging, a 6 drawer dresser for clothing, and a seating area and closet that mirrors the kitchen. Quartz countertops waterfall over the side of the cabinets encasing them in stone. The custom kitchen cabinetry is sealed in a clear coat keeping the wood tone light. Black hardware accents with contrast to the light wood. A main-floor bedroom- no crawling in and out of bed. The wallpaper was an owner request; what do you think of their choice?
The bathroom has natural edge Hawaiian mango wood slabs spanning the length of the bump-out: the vanity countertop and the shelf beneath. The entire bump-out-side wall is tiled floor to ceiling with a diamond print pattern. The shower follows the high contrast trend with one white wall and one black wall in matching square pearl finish. The warmth of the terra cotta floor adds earthy warmth that gives life to the wood. 3 wall lights hang down illuminating the vanity, though durning the day, you likely wont need it with the natural light shining in from two perfect angled long windows.
This Paradise model was way customized. The biggest alterations were to remove the loft altogether and have one consistent roofline throughout. We were able to make the kitchen windows a bit taller because there was no loft we had to stay below over the kitchen. This ATU was perfect for an extra tall person. After editing out a loft, we had these big interior walls to work with and although we always have the high-up octagon windows on the interior walls to keep thing light and the flow coming through, we took it a step (or should I say foot) further and made the french pocket doors extra tall. This also made the shower wall tile and shower head extra tall. We added another ceiling fan above the kitchen and when all of those awning windows are opened up, all the hot air goes right up and out.

Kleines, Zweistöckiges Modernes Einfamilienhaus mit Backsteinfassade, schwarzer Fassadenfarbe, Flachdach und Wandpaneelen in Toronto
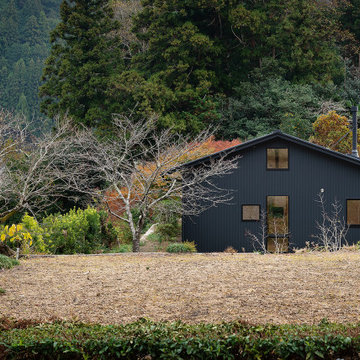
新城の自然あふれる風景の中に佇む切妻屋根のシンプルな平屋建ての住宅。ファサードを除いた3面は黒色のガルバリウム鋼板で仕上げています。屋根から突き出した薪ストーブの煙突がアクセントです。
Kleines, Einstöckiges Einfamilienhaus mit Metallfassade, schwarzer Fassadenfarbe, Satteldach, Blechdach, schwarzem Dach und Wandpaneelen in Sonstige
Kleines, Einstöckiges Einfamilienhaus mit Metallfassade, schwarzer Fassadenfarbe, Satteldach, Blechdach, schwarzem Dach und Wandpaneelen in Sonstige
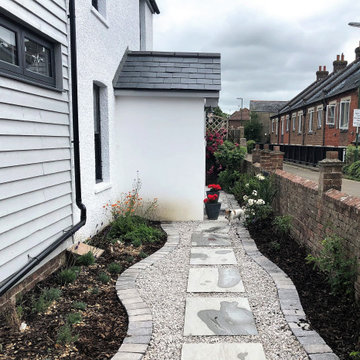
Kleines, Zweistöckiges Haus mit weißer Fassadenfarbe, Satteldach, Ziegeldach, grauem Dach und Wandpaneelen in Sussex
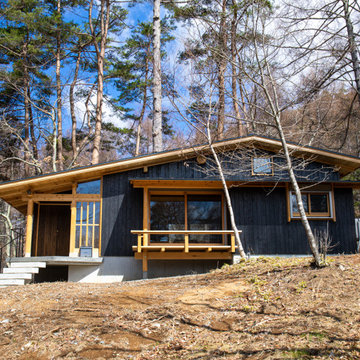
Kleines, Einstöckiges Asiatisches Haus mit schwarzer Fassadenfarbe, Satteldach, Blechdach, schwarzem Dach und Wandpaneelen in Sonstige
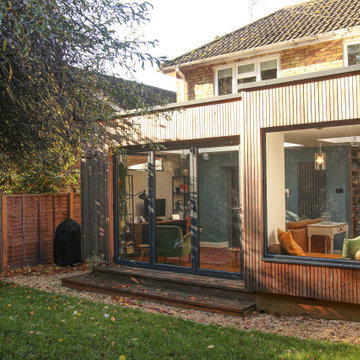
Individual larch timber battens with a discrete shadow gap between to provide a contemporary uniform appearance.
Kleines, Einstöckiges Modernes Haus mit Flachdach, Misch-Dachdeckung, grauem Dach und Wandpaneelen in Hampshire
Kleines, Einstöckiges Modernes Haus mit Flachdach, Misch-Dachdeckung, grauem Dach und Wandpaneelen in Hampshire
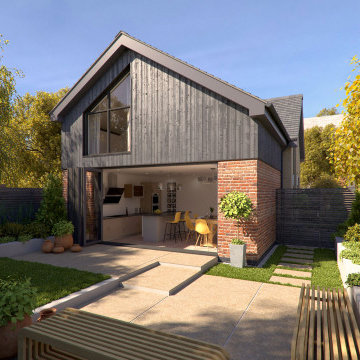
To the rear of the house is a dinind kitchen that opens up fully to the rear garden with the master bedroom above, benefiting from a large feature glazed unit set within the dark timber cladding.
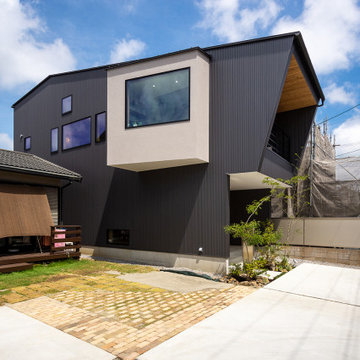
ガルバリウム鋼板の外壁に、レッドシダーとモルタルグレーの塗り壁が映える個性的な外観。間口の狭い、所謂「うなぎの寝床」とよばれる狭小地のなかで最大限、開放感ある空間とするために2階リビングとしました。2階向かって左手の突出している部分はお子様のためのスタディスペースとなっており、隣家と向き合わない方角へ向いています。バルコニー手摺や物干し金物をオリジナルの製作物とし、細くシャープに仕上げることで個性的な建物の形状が一層際立ちます。
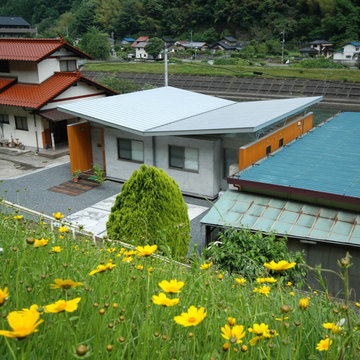
外壁の両端は杉板張、内部壁はモルタル塗、屋根はガルバリウム鋼板の立てハゼ。
Kleine, Einstöckige Holzfassade Haus mit Schmetterlingsdach, Blechdach, grauem Dach und Wandpaneelen in Sonstige
Kleine, Einstöckige Holzfassade Haus mit Schmetterlingsdach, Blechdach, grauem Dach und Wandpaneelen in Sonstige
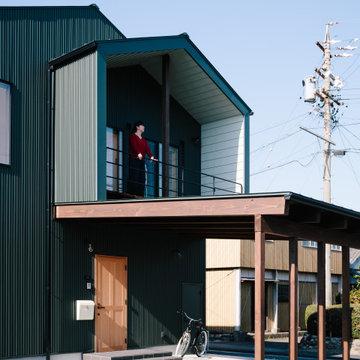
Kleines, Zweistöckiges Industrial Einfamilienhaus mit Metallfassade, grüner Fassadenfarbe, Satteldach, Blechdach und Wandpaneelen in Sonstige
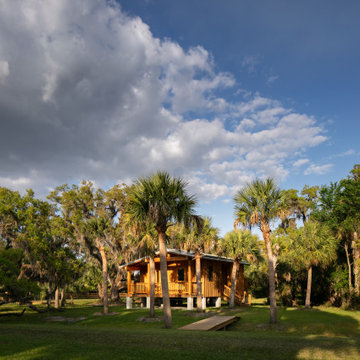
Cabana Cottage- Florida Cracker inspired kitchenette and bath house, separated by a dog-trot
Kleines, Einstöckiges Landhaus Haus mit brauner Fassadenfarbe, Satteldach, Blechdach, grauem Dach und Wandpaneelen in Tampa
Kleines, Einstöckiges Landhaus Haus mit brauner Fassadenfarbe, Satteldach, Blechdach, grauem Dach und Wandpaneelen in Tampa
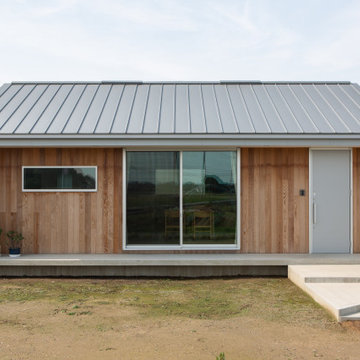
Kleines, Einstöckiges Industrial Einfamilienhaus mit Metallfassade, grauer Fassadenfarbe, Satteldach, Blechdach, grauem Dach und Wandpaneelen in Sonstige
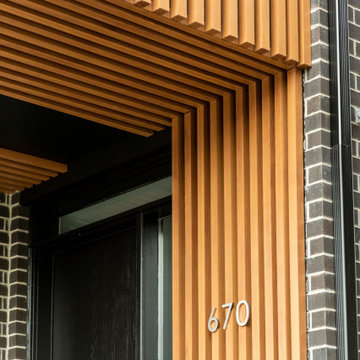
Kleines, Zweistöckiges Modernes Einfamilienhaus mit Backsteinfassade, schwarzer Fassadenfarbe, Flachdach und Wandpaneelen in Toronto
Kleine Häuser mit Wandpaneelen Ideen und Design
8
