Kleine Häuser mit Wandpaneelen Ideen und Design
Suche verfeinern:
Budget
Sortieren nach:Heute beliebt
161 – 180 von 672 Fotos
1 von 3
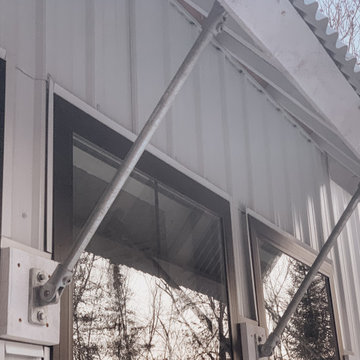
Custom designed awning to protect living room for southern exposure sun during summer months. We designed in our software to allow passive solar heating in the winter. We love the utilitarian exposed framing and galvanized pipe and fixtures. It matches the galvanized roof also.
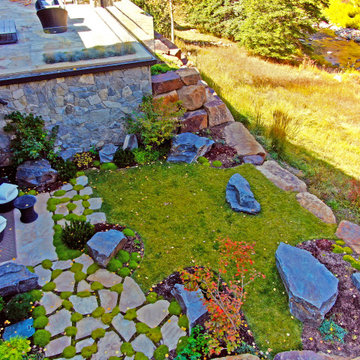
Lower terrace designed for meditation and highlighting a balance between the interior living space and the exterior expansion of that space.
Kleines, Dreistöckiges Modernes Einfamilienhaus mit Steinfassade, grauer Fassadenfarbe, Satteldach, Blechdach und Wandpaneelen in Denver
Kleines, Dreistöckiges Modernes Einfamilienhaus mit Steinfassade, grauer Fassadenfarbe, Satteldach, Blechdach und Wandpaneelen in Denver
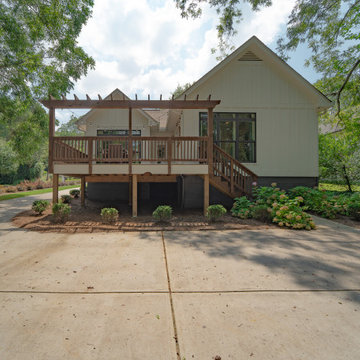
The Rear View of The Catilina. View House Plan THD-5289: https://www.thehousedesigners.com/plan/catilina-1013-5289/
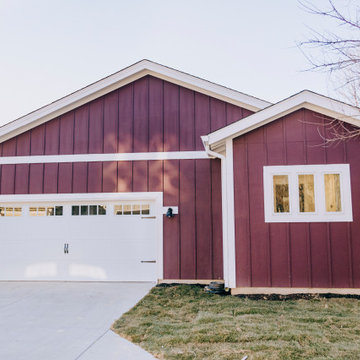
Designed by Ross Chapin and Built by Land Development & Building, the Betty at Inglenook’s Pocket Neighborhoods is an open Cottage-style Home that facilitates everyday living on a single level. High ceilings in the kitchen, family room and dining nook make this a bright and enjoyable space for your morning coffee, cooking a gourmet dinner, or entertaining guests. Whether it’s a two-bedroom Betty or a reconfigured three-bedroom Betty, the Betty plans are tailored to maximize the way we live.
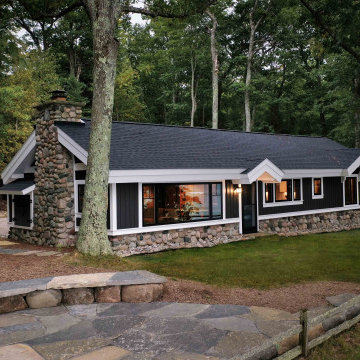
The client came to us to assist with transforming their small family cabin into a year-round residence that would continue the family legacy. The home was originally built by our client’s grandfather so keeping much of the existing interior woodwork and stone masonry fireplace was a must. They did not want to lose the rustic look and the warmth of the pine paneling. The view of Lake Michigan was also to be maintained. It was important to keep the home nestled within its surroundings.
There was a need to update the kitchen, add a laundry & mud room, install insulation, add a heating & cooling system, provide additional bedrooms and more bathrooms. The addition to the home needed to look intentional and provide plenty of room for the entire family to be together. Low maintenance exterior finish materials were used for the siding and trims as well as natural field stones at the base to match the original cabin’s charm.
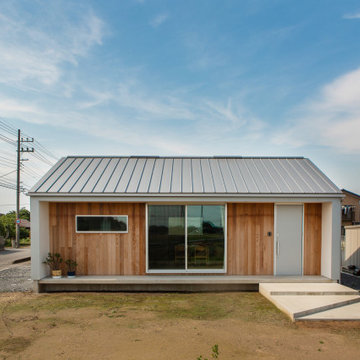
Kleines, Einstöckiges Industrial Einfamilienhaus mit Metallfassade, grauer Fassadenfarbe, Satteldach, Blechdach, grauem Dach und Wandpaneelen in Sonstige
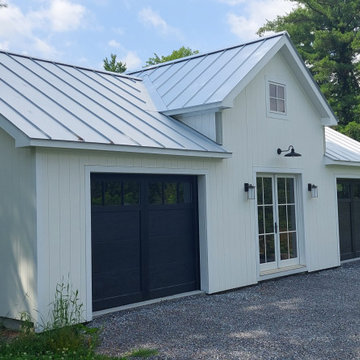
the studio is located in the central bay and straddled by two single car garages
Kleines, Einstöckiges Landhausstil Haus mit weißer Fassadenfarbe, Satteldach, Blechdach, grauem Dach und Wandpaneelen in Sonstige
Kleines, Einstöckiges Landhausstil Haus mit weißer Fassadenfarbe, Satteldach, Blechdach, grauem Dach und Wandpaneelen in Sonstige

Individual larch timber battens with a discrete shadow gap between to provide a contemporary uniform appearance.
Kleines, Einstöckiges Modernes Haus mit Flachdach, Misch-Dachdeckung, grauem Dach und Wandpaneelen in Hampshire
Kleines, Einstöckiges Modernes Haus mit Flachdach, Misch-Dachdeckung, grauem Dach und Wandpaneelen in Hampshire
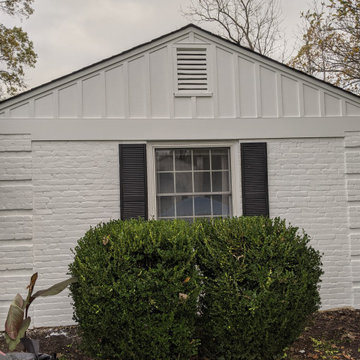
Originally cedar siding. The cedar on all of the dormers was rotting, or starting to rot. The homeowner wanted it replaced with Composite cement board so there wouldn't be any future rot and maintaining it would be less of a hassle.
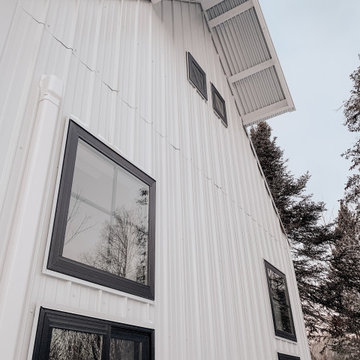
East side. Prow at roof peak with exposed framing. Andersen black windows make nice contrast and pop against the white metal siding and galvanized roof.
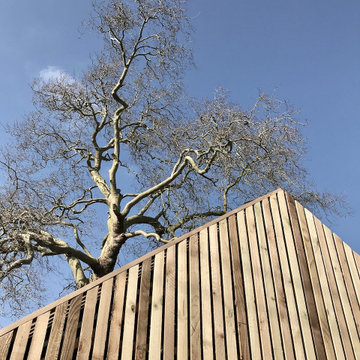
This garden cabin was finished in early 2021 in a village outside of Bath, and provides a generous and well lit studio space with an open vaulted ceiling and an expressed timber frame structure. Large glazing provides views out to its garden landscape and its brick herringbone flooring further enhances its connection with the outdoors.
The interior is furnished with a few bespoke furniture pieces including the bleached OSB storage bench and contrasting book shelves, and then embellished with the suspended retro style lighting.
The exterior is clad using a rough sawn treated softwood timber forming the rain-screen cladding, and features large frameless windows set between the charred timber support structure. To finish off, we gave the cabin a custom solid brass door handle, designed and machined by us, here in our studio four point ten workshop.
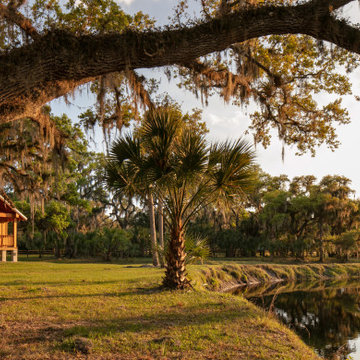
River Cottage- Enlarged version of classic Florida Cracker four square design
Kleines, Einstöckiges Landhaus Haus mit Satteldach, Blechdach, grauem Dach und Wandpaneelen in Tampa
Kleines, Einstöckiges Landhaus Haus mit Satteldach, Blechdach, grauem Dach und Wandpaneelen in Tampa
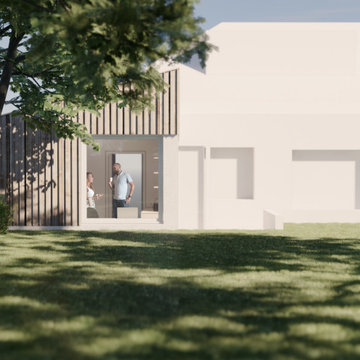
Garden view of new extension that replaces an old garage
Kleines, Einstöckiges Modernes Haus mit Wandpaneelen in Sonstige
Kleines, Einstöckiges Modernes Haus mit Wandpaneelen in Sonstige

Kleines, Einstöckiges Modernes Einfamilienhaus mit Backsteinfassade, bunter Fassadenfarbe und Wandpaneelen in Seattle
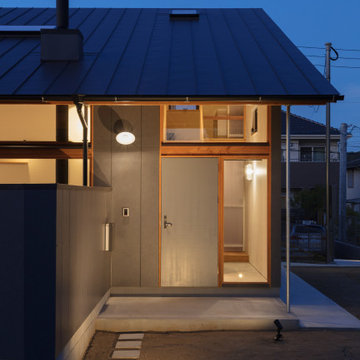
Kleines, Zweistöckiges Nordisches Einfamilienhaus mit schwarzer Fassadenfarbe, Pultdach, Blechdach, schwarzem Dach und Wandpaneelen in Fukuoka
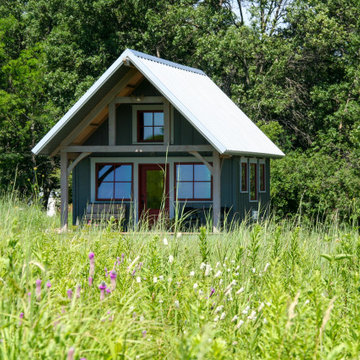
Kleines, Einstöckiges Rustikales Haus mit grauer Fassadenfarbe, Pultdach, Blechdach, weißem Dach und Wandpaneelen in Minneapolis
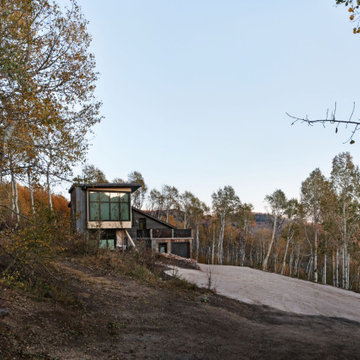
Just a few miles south of the Deer Valley ski resort is Brighton Estates, a community with summer vehicle access that requires a snowmobile or skis in the winter. This tiny cabin is just under 1000 SF of conditioned space and serves its outdoor enthusiast family year round. No space is wasted and the structure is designed to stand the harshest of storms.
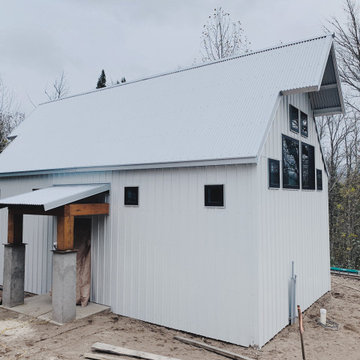
Kleines, Zweistöckiges Country Einfamilienhaus mit Metallfassade, gelber Fassadenfarbe, Satteldach, Blechdach und Wandpaneelen in Minneapolis
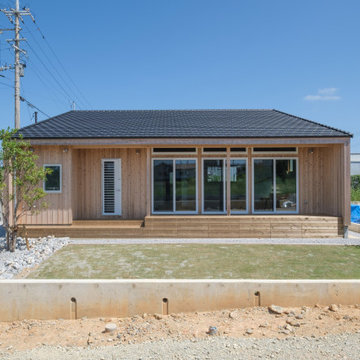
Kleines, Zweistöckiges Haus mit Pultdach, Ziegeldach, schwarzem Dach und Wandpaneelen in Sonstige
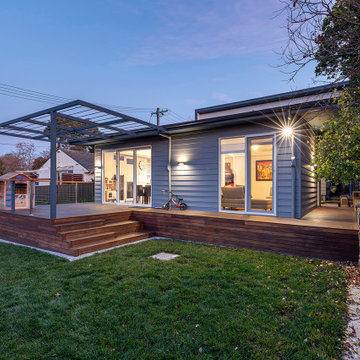
Kleines, Zweistöckiges Modernes Einfamilienhaus mit grauer Fassadenfarbe, Flachdach, Blechdach, blauem Dach und Wandpaneelen in Canberra - Queanbeyan
Kleine Häuser mit Wandpaneelen Ideen und Design
9