Kleine Häuser mit weißem Dach Ideen und Design
Suche verfeinern:
Budget
Sortieren nach:Heute beliebt
1 – 20 von 112 Fotos
1 von 3
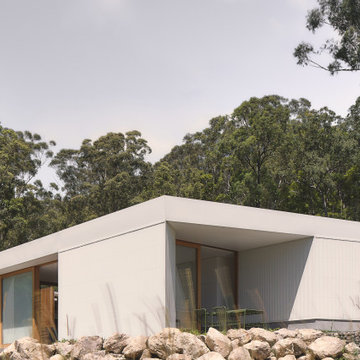
Yandina Sunrise is conceived as a small scale two-bedroom home for a Pilates practitioner in the woods of the Sunshine Coast hinterland.
Photography by James Hung
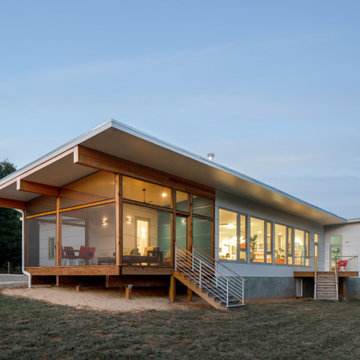
Twilight at the farm allows a glow to emerge from the house.
Kleines, Einstöckiges Modernes Haus mit Faserzement-Fassade, Pultdach und weißem Dach in Raleigh
Kleines, Einstöckiges Modernes Haus mit Faserzement-Fassade, Pultdach und weißem Dach in Raleigh

Rear extension and garage facing onto the park
Kleines, Zweistöckiges Eklektisches Einfamilienhaus mit Faserzement-Fassade, weißer Fassadenfarbe, Satteldach, Blechdach, weißem Dach und Wandpaneelen in Newcastle - Maitland
Kleines, Zweistöckiges Eklektisches Einfamilienhaus mit Faserzement-Fassade, weißer Fassadenfarbe, Satteldach, Blechdach, weißem Dach und Wandpaneelen in Newcastle - Maitland
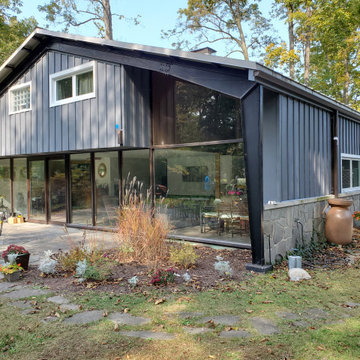
Took a worn out look on a home that needed a face lift standing between new homes. Kept the look and brought it into the 21st century, yet you can reminisce and feel like your back in the 50:s with todays conveniences.

The backyard with an all-glass office/ADU (accessory dwelling unit).
Kleines, Einstöckiges Modernes Tiny House mit Glasfassade, weißer Fassadenfarbe, Flachdach, Blechdach und weißem Dach in Los Angeles
Kleines, Einstöckiges Modernes Tiny House mit Glasfassade, weißer Fassadenfarbe, Flachdach, Blechdach und weißem Dach in Los Angeles

This dutch door is solid fir construction with solid brass Baldwin hardware, and opens up into the unit's kitchen. The exterior is a light weight, cementitious polymer based coating with a 100% water proof top seal. Exterior walls have polyurethane closed cell expanding foam insulation and vapour barrier.
The Vineuve 100 is coming to market on June 1st 2021. Contact us at info@vineuve.ca to sign up for pre order.
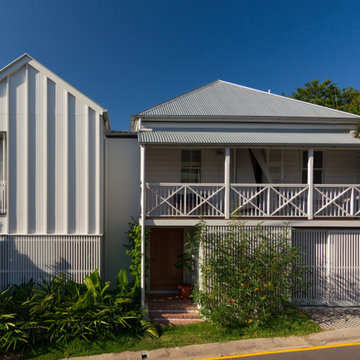
Kleines, Zweistöckiges Modernes Haus mit weißer Fassadenfarbe, Satteldach, Blechdach, weißem Dach und Wandpaneelen in Brisbane

Side passageway
Kleine, Zweistöckige Moderne Doppelhaushälfte mit Backsteinfassade, grauer Fassadenfarbe, Flachdach und weißem Dach in Dallas
Kleine, Zweistöckige Moderne Doppelhaushälfte mit Backsteinfassade, grauer Fassadenfarbe, Flachdach und weißem Dach in Dallas
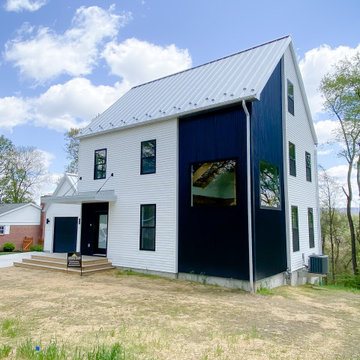
Extior of the home Resembling a typical form with direct insets and contemporary attributes that allow for a balanced end goal.
Kleines, Dreistöckiges Modernes Einfamilienhaus mit Vinylfassade, schwarzer Fassadenfarbe, Blechdach, weißem Dach und Verschalung in Sonstige
Kleines, Dreistöckiges Modernes Einfamilienhaus mit Vinylfassade, schwarzer Fassadenfarbe, Blechdach, weißem Dach und Verschalung in Sonstige
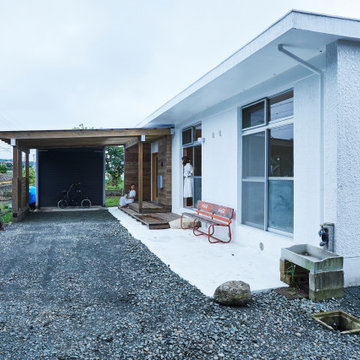
夫婦2人家族のためのリノベーション住宅
photos by Katsumi Simada
Kleines, Einstöckiges Skandinavisches Tiny House mit Betonfassade, weißer Fassadenfarbe, Satteldach und weißem Dach in Sonstige
Kleines, Einstöckiges Skandinavisches Tiny House mit Betonfassade, weißer Fassadenfarbe, Satteldach und weißem Dach in Sonstige
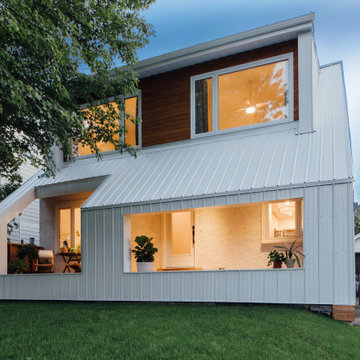
Modern interpretation of the classic dormer on this post-war era house renovation.
Kleines, Zweistöckiges Skandinavisches Einfamilienhaus mit Metallfassade, weißer Fassadenfarbe, Walmdach, Blechdach, weißem Dach und Wandpaneelen in Ottawa
Kleines, Zweistöckiges Skandinavisches Einfamilienhaus mit Metallfassade, weißer Fassadenfarbe, Walmdach, Blechdach, weißem Dach und Wandpaneelen in Ottawa
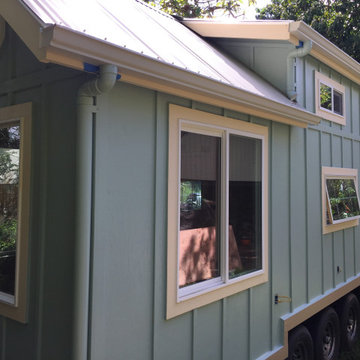
The Paradise model Accessory Trailer Unit By Paradise Tiny Homes and Ellie K. Design built on a trailer for easy transport and flexibility. Board and batten ply wood siding in beautiful blue, gutters, sliding windows, awning windows, picture windows.
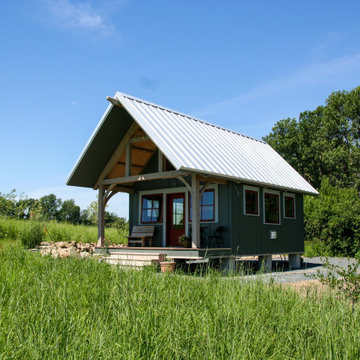
Kleines, Einstöckiges Rustikales Haus mit grauer Fassadenfarbe, Pultdach, Blechdach, weißem Dach und Wandpaneelen in Minneapolis

Kleines, Einstöckiges Modernes Haus mit grüner Fassadenfarbe, Flachdach, Misch-Dachdeckung, weißem Dach und Wandpaneelen in Sonstige

The Mason Grabell house is tucked into a Beech Forest near Chapel Hill, NC. The heart of the house is the walnut cabinetry kitchen with its butler pantry and connection to dining, indoor and out. The Screen porch is the heart of the extra, floating out into the site. Keith Isaacs is the photographer for this pic.
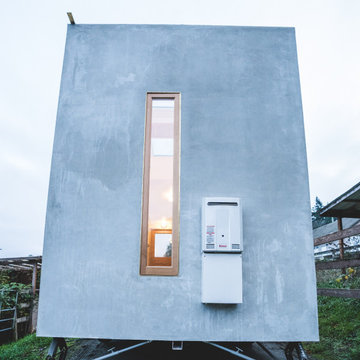
Hot water on demand unit to service the Vineuve100 . This unit provides unlimited hot water for showering and in-floor heat
The Vineuve 100 is coming to market on June 1st 2021. Contact us at info@vineuve.ca to sign up for pre order.

Rear elevation with patio, pool, and deck. The modern design terminates this narrow lot into a full width primary suite balcony and transitional living room to the pool patio.
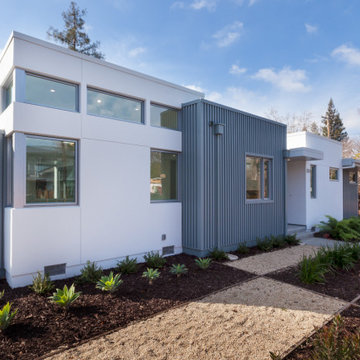
Kleines, Einstöckiges Rustikales Einfamilienhaus mit bunter Fassadenfarbe und weißem Dach in San Francisco
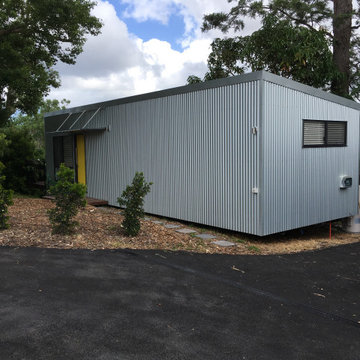
The approach to the Caza comes from an allocated parking space for the occupant. New asphalt driveway was installed as part of the build with added lilli pills hedge planted as an edge to the private open space. The roof slopes away from the entry side and all water is collected to holding tanks for use inside.
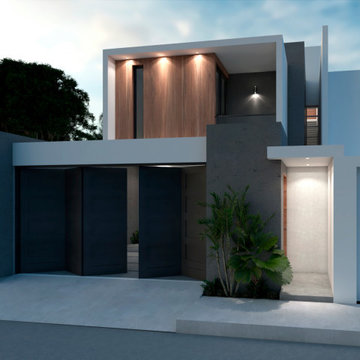
Kleines, Zweistöckiges Modernes Haus mit weißer Fassadenfarbe, Flachdach, Misch-Dachdeckung, weißem Dach und Verschalung in Sonstige
Kleine Häuser mit weißem Dach Ideen und Design
1