Kleine Häuser mit Ziegeldach Ideen und Design
Suche verfeinern:
Budget
Sortieren nach:Heute beliebt
1 – 20 von 960 Fotos
1 von 3
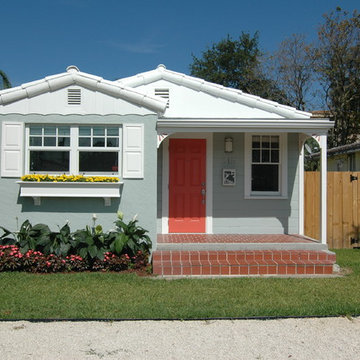
View of new front of house
Kleines, Einstöckiges Klassisches Haus mit Satteldach und Ziegeldach in Miami
Kleines, Einstöckiges Klassisches Haus mit Satteldach und Ziegeldach in Miami

To the rear of the house is a dinind kitchen that opens up fully to the rear garden with the master bedroom above, benefiting from a large feature glazed unit set within the dark timber cladding.
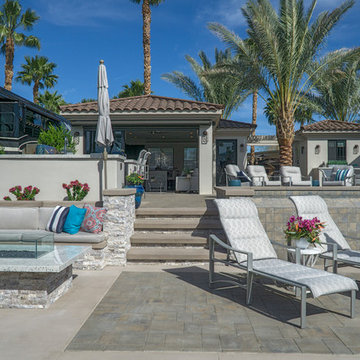
Kleines, Einstöckiges Modernes Haus mit Steinfassade, beiger Fassadenfarbe, Walmdach und Ziegeldach in Sonstige
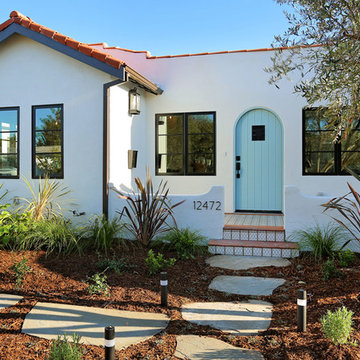
Kleines, Einstöckiges Klassisches Einfamilienhaus mit Putzfassade, weißer Fassadenfarbe, Satteldach und Ziegeldach in Los Angeles
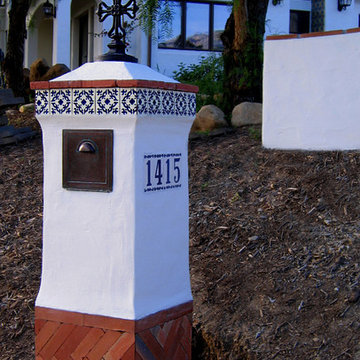
Design Consultant Jeff Doubét is the author of Creating Spanish Style Homes: Before & After – Techniques – Designs – Insights. The 240 page “Design Consultation in a Book” is now available. Please visit SantaBarbaraHomeDesigner.com for more info.
Jeff Doubét specializes in Santa Barbara style home and landscape designs. To learn more info about the variety of custom design services I offer, please visit SantaBarbaraHomeDesigner.com
Jeff Doubét is the Founder of Santa Barbara Home Design - a design studio based in Santa Barbara, California USA.

A Heritage Conservation listed property with limited space has been converted into an open plan spacious home with an indoor/outdoor rear extension.

Shou Sugi Ban black charred larch boards provide the outer skin of this extension to an existing rear closet wing. The charred texture of the cladding was chosen to complement the traditional London Stock brick on the rear facade.
Frameless glass doors supplied and installed by FGC: www.fgc.co.uk
Photos taken by Radu Palicia, London based photographer

Kleines, Dreistöckiges Maritimes Einfamilienhaus mit Faserzement-Fassade, weißer Fassadenfarbe, Pultdach und Ziegeldach in Sonstige

Yard was just plain basic front yard with rock. Keeping the same rock to reduce the cost, I added some artificial turf and pulled the rock back then re distributed it throughout the rest of the yard where it was thin. I added some trees plants and irrigation. Last I added some concrete paver walk way in the form of steppers.

Kleines, Zweistöckiges Mediterranes Tiny House mit Putzfassade, beiger Fassadenfarbe, Satteldach und Ziegeldach in Sonstige
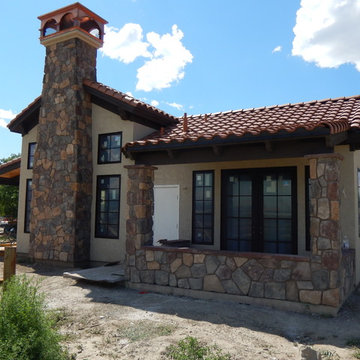
The Rock, Stucco, Tile Roof, and Copper Chimney Cap make this a tiny Tuscan Home. The details are in the design and craftsmanship. Private porch off of the bedroom.
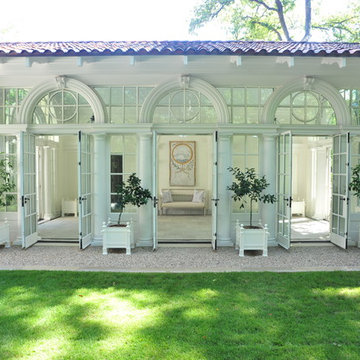
Porter Fuqua
Kleines, Einstöckiges Mediterranes Einfamilienhaus mit Putzfassade, beiger Fassadenfarbe, Satteldach und Ziegeldach in Dallas
Kleines, Einstöckiges Mediterranes Einfamilienhaus mit Putzfassade, beiger Fassadenfarbe, Satteldach und Ziegeldach in Dallas
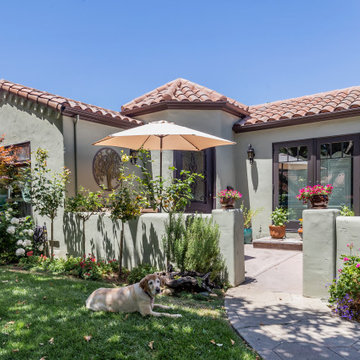
Kleines, Einstöckiges Mediterranes Einfamilienhaus mit Lehmfassade, grauer Fassadenfarbe, Satteldach und Ziegeldach in San Francisco

Ejecución de hoja exterior en cerramiento de fachada, de ladrillo cerámico cara vista perforado, color rojo, con junta de 1 cm de espesor, recibida con mortero de cemento blanco hidrófugo. Incluso parte proporcional de replanteo, nivelación y aplomado, mermas y roturas, enjarjes, elementos metálicos de conexión de las hojas y de soporte de la hoja exterior y anclaje al forjado u hoja interior, formación de dinteles, jambas y mochetas,
ejecución de encuentros y puntos singulares y limpieza final de la fábrica ejecutada.
Cobertura de tejas cerámicas mixta, color rojo, recibidas con mortero de cemento, directamente sobre la superficie regularizada, en cubierta inclinada.
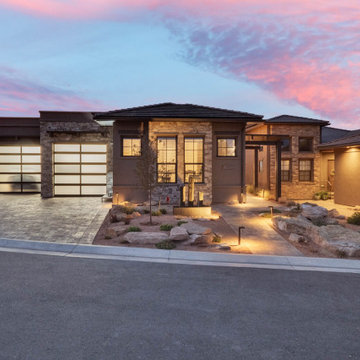
This Elevation projects a degree of privacy as the front door is not visible directly in the front of the house. The Front Porch and Entry are on the side of the house. The pergola on the right leads to the front door.
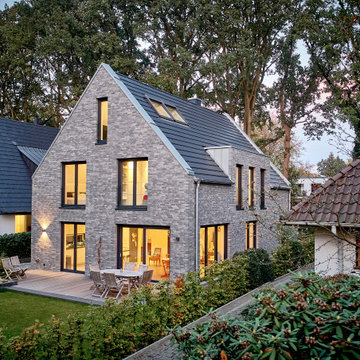
Einstöckiges, Kleines Modernes Einfamilienhaus mit Backsteinfassade, Satteldach und Ziegeldach in Hamburg

Kleines, Zweistöckiges Einfamilienhaus mit weißer Fassadenfarbe, Satteldach, Ziegeldach und grauem Dach in Sonstige
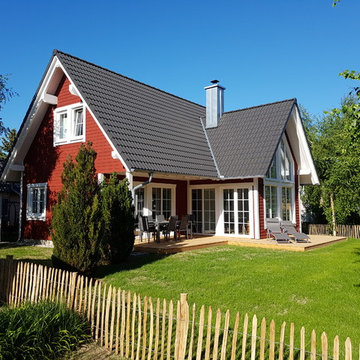
Ferienhaus "Björkö" ist ein ökologisch gebautes Schwedenhaus.
Kleines, Einstöckiges Skandinavisches Haus mit roter Fassadenfarbe, Satteldach und Ziegeldach in Berlin
Kleines, Einstöckiges Skandinavisches Haus mit roter Fassadenfarbe, Satteldach und Ziegeldach in Berlin
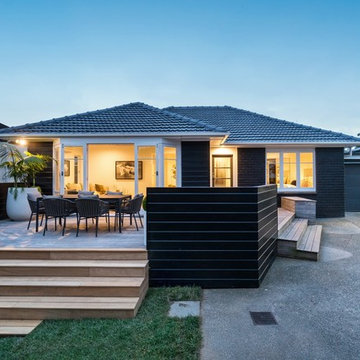
Deck alteration and new entry
Kleines, Einstöckiges Modernes Einfamilienhaus mit Backsteinfassade, schwarzer Fassadenfarbe, Walmdach und Ziegeldach in Auckland
Kleines, Einstöckiges Modernes Einfamilienhaus mit Backsteinfassade, schwarzer Fassadenfarbe, Walmdach und Ziegeldach in Auckland
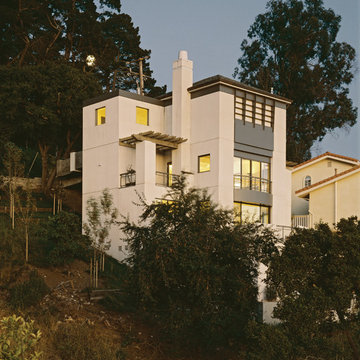
Mark Trousdale, photographer.
New home on very steep hillside. The home is a very efficient and compact three bedroom residence. The garage is situated at the top level with the living room and bedrooms located on the levels below.
Kleine Häuser mit Ziegeldach Ideen und Design
1