Kleine Häuser mit Ziegeldach Ideen und Design
Suche verfeinern:
Budget
Sortieren nach:Heute beliebt
61 – 80 von 960 Fotos
1 von 3
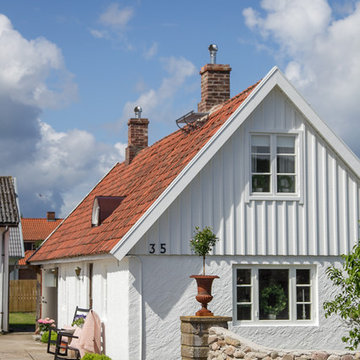
Foto: Josefin Widell Hultgren Styling: Anna Inreder& Bettina Carlsson
Kleines, Zweistöckiges Landhausstil Einfamilienhaus mit Mix-Fassade, weißer Fassadenfarbe, Satteldach und Ziegeldach in Malmö
Kleines, Zweistöckiges Landhausstil Einfamilienhaus mit Mix-Fassade, weißer Fassadenfarbe, Satteldach und Ziegeldach in Malmö

Nestled in the heart of Cowes on the Isle of Wight, this gorgeous Hampton's style cottage proves that good things, do indeed, come in 'small packages'!
Small spaces packed with BIG designs and even larger solutions, this cottage may be small, but it's certainly mighty, ensuring that storage is not forgotten about, alongside practical amenities.

Crystal Imaging Photography
Kleines, Dreistöckiges Modernes Wohnung mit Betonfassade, beiger Fassadenfarbe, Flachdach und Ziegeldach in Toronto
Kleines, Dreistöckiges Modernes Wohnung mit Betonfassade, beiger Fassadenfarbe, Flachdach und Ziegeldach in Toronto
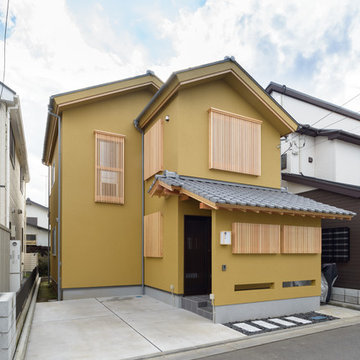
「和風の外観がしたい!」とお客様のご要望があり、正面には木の格子をかけ、町屋の様な和風の雰囲気を取り込みました。
Kleines, Zweistöckiges Asiatisches Einfamilienhaus mit beiger Fassadenfarbe, Satteldach und Ziegeldach in Tokio Peripherie
Kleines, Zweistöckiges Asiatisches Einfamilienhaus mit beiger Fassadenfarbe, Satteldach und Ziegeldach in Tokio Peripherie
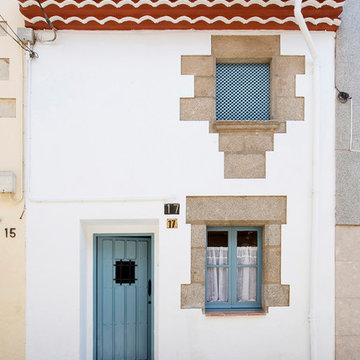
Kleines, Zweistöckiges Mediterranes Haus mit Putzfassade, weißer Fassadenfarbe, Pultdach und Ziegeldach in Barcelona
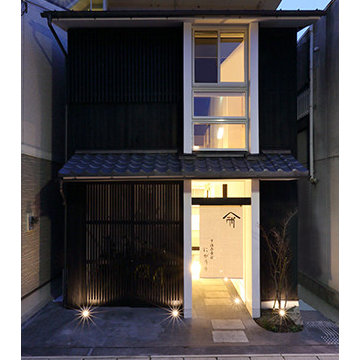
Kleines, Zweistöckiges Asiatisches Haus mit schwarzer Fassadenfarbe, Satteldach und Ziegeldach in Kyoto
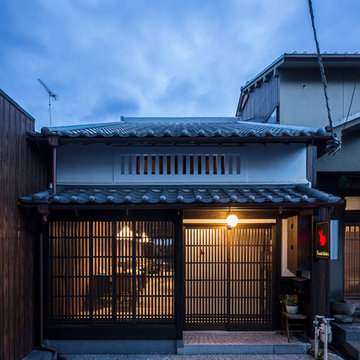
Photo by Yohei Sasakura
Kleines, Einstöckiges Asiatisches Einfamilienhaus mit Putzfassade, weißer Fassadenfarbe, Satteldach und Ziegeldach in Sonstige
Kleines, Einstöckiges Asiatisches Einfamilienhaus mit Putzfassade, weißer Fassadenfarbe, Satteldach und Ziegeldach in Sonstige

We painted the windows and doors in a dark green brown at our Cotswolds Cottage project. Interior Design by Imperfect Interiors
Armada Cottage is available to rent at www.armadacottagecotswolds.co.uk
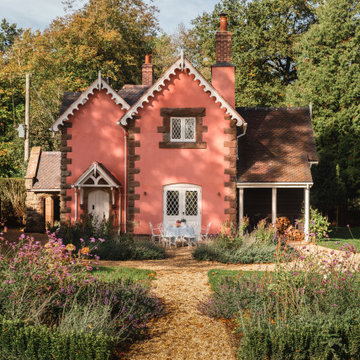
Kleines, Zweistöckiges Klassisches Einfamilienhaus mit pinker Fassadenfarbe, Satteldach, Ziegeldach und braunem Dach in Sonstige
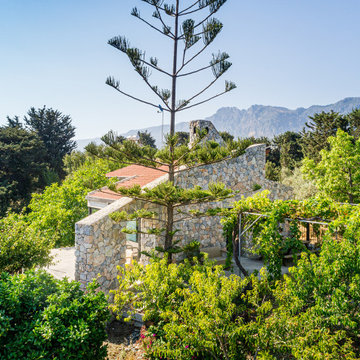
HARVESThouse's signature stone wall is made from stones harvested from the nearby mountain range; inspiring both its form and materiality.
Kleines, Einstöckiges Mediterranes Tiny House mit Putzfassade, weißer Fassadenfarbe, Pultdach und Ziegeldach in New York
Kleines, Einstöckiges Mediterranes Tiny House mit Putzfassade, weißer Fassadenfarbe, Pultdach und Ziegeldach in New York
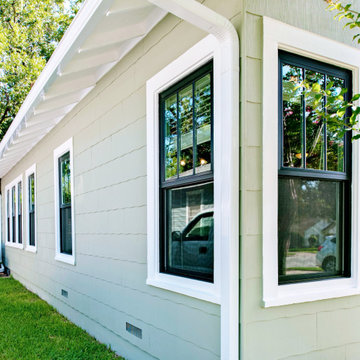
Andersen® 100 Series windows and patio doors are made with our revolutionary Fibrex® composite material, which allows Andersen to offer an uncommon value others can't. It's environmentally responsible and energy-efficient, and it comes in durable colors that are darker and richer than most vinyl windows.
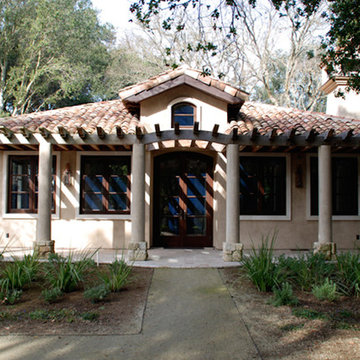
Kleines, Einstöckiges Mediterranes Einfamilienhaus mit Putzfassade, beiger Fassadenfarbe, Walmdach und Ziegeldach in San Francisco

The brief for redesigning this oak-framed, three-bay garage was for a self-contained, fully equipped annex for a
couple that felt practical, yet distinctive and luxurious. The answer was to use one ’bay’ for the double bedroom with full wall height storage and
ensuite with a generous shower, and then use the other two bays for the open plan dining and living areas. The original wooden beams and oak
workspaces sit alongside cobalt blue walls and blinds with industrial style lighting and shelving.

Kleines, Dreistöckiges Maritimes Einfamilienhaus mit Faserzement-Fassade, weißer Fassadenfarbe, Pultdach und Ziegeldach in Sonstige
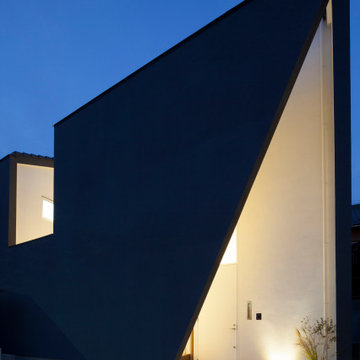
写真 | 堀 隆之
Kleines, Zweistöckiges Modernes Einfamilienhaus mit grauer Fassadenfarbe, Satteldach, Ziegeldach und grauem Dach in Sonstige
Kleines, Zweistöckiges Modernes Einfamilienhaus mit grauer Fassadenfarbe, Satteldach, Ziegeldach und grauem Dach in Sonstige
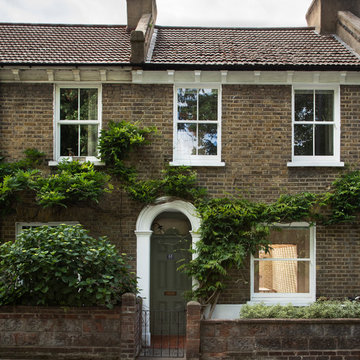
Rear and side extension to a terraced house in Camberwell.
Kleines, Zweistöckiges Klassisches Reihenhaus mit brauner Fassadenfarbe, Satteldach und Ziegeldach in London
Kleines, Zweistöckiges Klassisches Reihenhaus mit brauner Fassadenfarbe, Satteldach und Ziegeldach in London
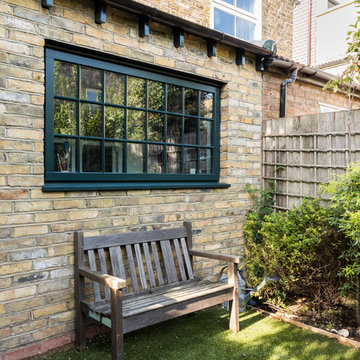
Gorgeously small rear extension to house artists den with pitched roof and bespoke hardwood industrial style window and french doors.
Internally finished with natural stone flooring, painted brick walls, industrial style wash basin, desk, shelves and sash windows to kitchen area.
Chris Snook
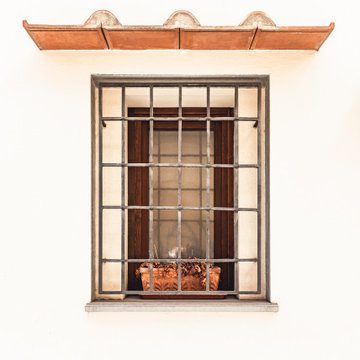
Committente: Studio Immobiliare GR Firenze. Ripresa fotografica: impiego obiettivo 24mm su pieno formato; macchina su treppiedi con allineamento ortogonale dell'inquadratura; impiego luce naturale esistente. Post-produzione: aggiustamenti base immagine; fusione manuale di livelli con differente esposizione per produrre un'immagine ad alto intervallo dinamico ma realistica; rimozione elementi di disturbo. Obiettivo commerciale: realizzazione fotografie di complemento ad annunci su siti web agenzia immobiliare; pubblicità su social network; pubblicità a stampa (principalmente volantini e pieghevoli).
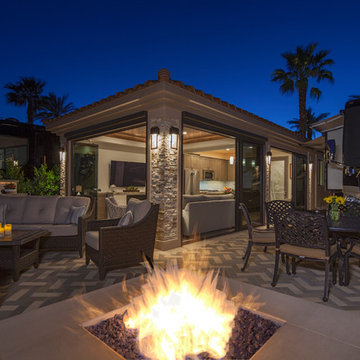
George Gutenberg
Kleines, Einstöckiges Modernes Haus mit Steinfassade, beiger Fassadenfarbe, Walmdach und Ziegeldach in Sonstige
Kleines, Einstöckiges Modernes Haus mit Steinfassade, beiger Fassadenfarbe, Walmdach und Ziegeldach in Sonstige
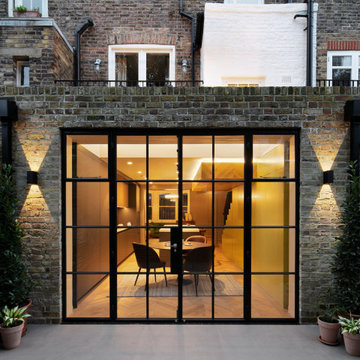
The renovation and rear extension to a lower ground floor of a 4 storey Victorian Terraced house in Hampstead Conservation Area.
Kleines, Einstöckiges Modernes Reihenhaus mit Backsteinfassade, Satteldach, Ziegeldach und schwarzem Dach in Hertfordshire
Kleines, Einstöckiges Modernes Reihenhaus mit Backsteinfassade, Satteldach, Ziegeldach und schwarzem Dach in Hertfordshire
Kleine Häuser mit Ziegeldach Ideen und Design
4