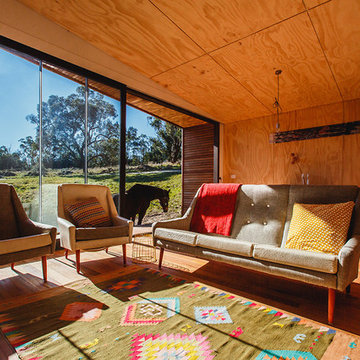Kleine Holzfarbene Wohnzimmer Ideen und Design
Suche verfeinern:
Budget
Sortieren nach:Heute beliebt
1 – 20 von 476 Fotos
1 von 3

Black and white trim and warm gray walls create transitional style in a small-space living room.
Kleines Klassisches Wohnzimmer mit grauer Wandfarbe, Laminat, Kamin, gefliester Kaminumrandung und braunem Boden in Minneapolis
Kleines Klassisches Wohnzimmer mit grauer Wandfarbe, Laminat, Kamin, gefliester Kaminumrandung und braunem Boden in Minneapolis

Donna Griffith for House and Home Magazine
Kleines Klassisches Wohnzimmer mit blauer Wandfarbe, Kamin und Teppichboden in Toronto
Kleines Klassisches Wohnzimmer mit blauer Wandfarbe, Kamin und Teppichboden in Toronto

My client was moving from a 5,000 sq ft home into a 1,365 sq ft townhouse. She wanted a clean palate and room for entertaining. The main living space on the first floor has 5 sitting areas, three are shown here. She travels a lot and wanted her art work to be showcased. We kept the overall color scheme black and white to help give the space a modern loft/ art gallery feel. the result was clean and modern without feeling cold. Randal Perry Photography

Jeff Miller
Kleine, Fernseherlose, Offene Klassische Bibliothek ohne Kamin mit braunem Holzboden in Sonstige
Kleine, Fernseherlose, Offene Klassische Bibliothek ohne Kamin mit braunem Holzboden in Sonstige

The library is a room within a room -- an effect that is enhanced by a material inversion; the living room has ebony, fired oak floors and a white ceiling, while the stepped up library has a white epoxy resin floor with an ebony oak ceiling.
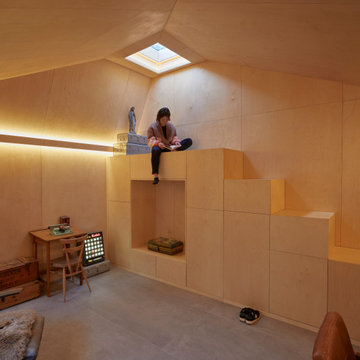
An interior view of the Garden Studio, clad in Birch Plywood, including built-in joinery with steps up to the reading perch
Kleines Modernes Wohnzimmer in London
Kleines Modernes Wohnzimmer in London

I built this on my property for my aging father who has some health issues. Handicap accessibility was a factor in design. His dream has always been to try retire to a cabin in the woods. This is what he got.
It is a 1 bedroom, 1 bath with a great room. It is 600 sqft of AC space. The footprint is 40' x 26' overall.
The site was the former home of our pig pen. I only had to take 1 tree to make this work and I planted 3 in its place. The axis is set from root ball to root ball. The rear center is aligned with mean sunset and is visible across a wetland.
The goal was to make the home feel like it was floating in the palms. The geometry had to simple and I didn't want it feeling heavy on the land so I cantilevered the structure beyond exposed foundation walls. My barn is nearby and it features old 1950's "S" corrugated metal panel walls. I used the same panel profile for my siding. I ran it vertical to match the barn, but also to balance the length of the structure and stretch the high point into the canopy, visually. The wood is all Southern Yellow Pine. This material came from clearing at the Babcock Ranch Development site. I ran it through the structure, end to end and horizontally, to create a seamless feel and to stretch the space. It worked. It feels MUCH bigger than it is.
I milled the material to specific sizes in specific areas to create precise alignments. Floor starters align with base. Wall tops adjoin ceiling starters to create the illusion of a seamless board. All light fixtures, HVAC supports, cabinets, switches, outlets, are set specifically to wood joints. The front and rear porch wood has three different milling profiles so the hypotenuse on the ceilings, align with the walls, and yield an aligned deck board below. Yes, I over did it. It is spectacular in its detailing. That's the benefit of small spaces.
Concrete counters and IKEA cabinets round out the conversation.
For those who cannot live tiny, I offer the Tiny-ish House.
Photos by Ryan Gamma
Staging by iStage Homes
Design Assistance Jimmy Thornton

Roger Turk - Northlight Photography
Kleines, Abgetrenntes Modernes Wohnzimmer mit beiger Wandfarbe, hellem Holzboden, Kamin, Kaminumrandung aus Stein und TV-Wand in Seattle
Kleines, Abgetrenntes Modernes Wohnzimmer mit beiger Wandfarbe, hellem Holzboden, Kamin, Kaminumrandung aus Stein und TV-Wand in Seattle
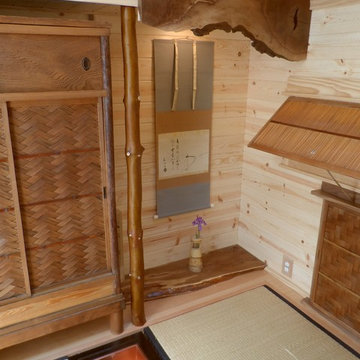
Kleines, Fernseherloses, Offenes Asiatisches Wohnzimmer mit brauner Wandfarbe und hellem Holzboden in Portland
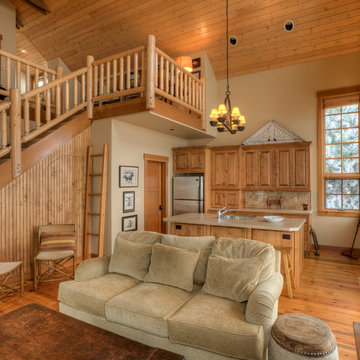
Great room with loft.
Photography by Lucas Henning.
Kleines Landhaus Wohnzimmer im Loft-Stil mit beiger Wandfarbe, braunem Holzboden und braunem Boden in Seattle
Kleines Landhaus Wohnzimmer im Loft-Stil mit beiger Wandfarbe, braunem Holzboden und braunem Boden in Seattle

Modern pool and cabana where the granite ledge of Gloucester Harbor meet the manicured grounds of this private residence. The modest-sized building is an overachiever, with its soaring roof and glass walls striking a modern counterpoint to the property’s century-old shingle style home.
Photo by: Nat Rea Photography

Custom dark blue wall paneling accentuated with sconces flanking TV and a warm natural wood credenza.
Kleines Maritimes Wohnzimmer mit blauer Wandfarbe, braunem Holzboden, TV-Wand, braunem Boden und Wandpaneelen in Orange County
Kleines Maritimes Wohnzimmer mit blauer Wandfarbe, braunem Holzboden, TV-Wand, braunem Boden und Wandpaneelen in Orange County

Open Kitchen with entry hall adjacent.
Image: Ellis A. Schoichet AIA
Kleines Rustikales Wohnzimmer im Loft-Stil mit brauner Wandfarbe, braunem Holzboden, Kaminofen und braunem Boden in San Francisco
Kleines Rustikales Wohnzimmer im Loft-Stil mit brauner Wandfarbe, braunem Holzboden, Kaminofen und braunem Boden in San Francisco
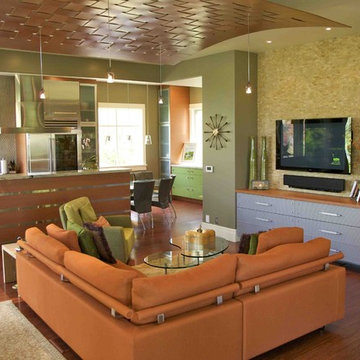
Photo by Mark Weinberg
Interiors by Susan Taggart
Offenes, Kleines Modernes Wohnzimmer mit TV-Wand, grüner Wandfarbe und braunem Holzboden in Salt Lake City
Offenes, Kleines Modernes Wohnzimmer mit TV-Wand, grüner Wandfarbe und braunem Holzboden in Salt Lake City
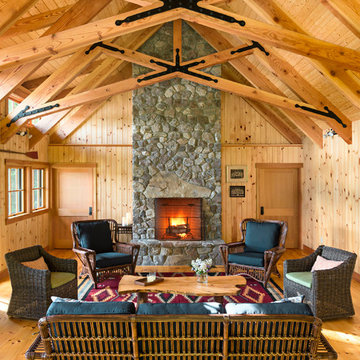
This project is a simple family gathering space next to the lake, with a small screen pavilion at waters edge. The large volume is used for music performances and family events. A seasonal (unheated) space allows us to utilize different windows--tllt in awnings, downward operating single hung windows, all with single glazing.
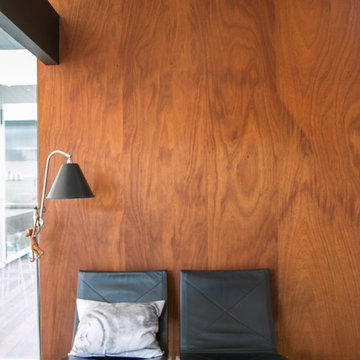
Renovation of a 1952 Midcentury Modern Eichler home in San Jose, CA.
Full remodel of kitchen, main living areas and central atrium incl flooring and new windows in the entire home - all to bring the home in line with its mid-century modern roots, while adding a modern style and a touch of Scandinavia.
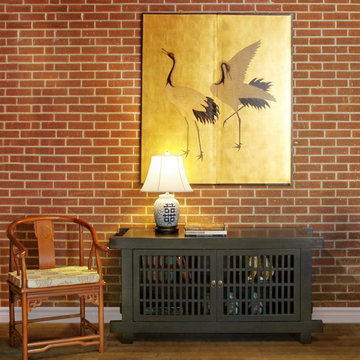
Asian themed loft space featuring the following products: Natural finish rosewood armchair with silk cushion and longevity symbol carving; double happiness porcelain blue and white lamp; gold leaf dancing cranes wall plaque; black matte finish Japanese Shinto cabinet.
Photo By: Tri Ngo

Russell Campaigne
Kleines, Offenes Modernes Wohnzimmer ohne Kamin mit blauer Wandfarbe, Korkboden und Multimediawand in New York
Kleines, Offenes Modernes Wohnzimmer ohne Kamin mit blauer Wandfarbe, Korkboden und Multimediawand in New York
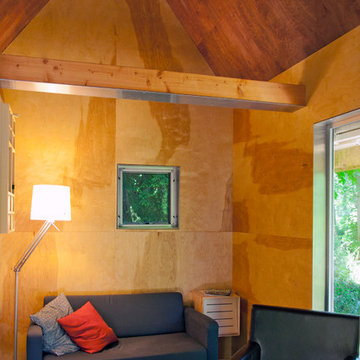
Plywood wall finishes maintain the rustic look of the original cabin, while ensuring easy maintenance and material longevity, while aluminum accents add contrast to the soft wood tones. The high ceilings make the space feel large.
Photo: Kyle Kinney
Kleine Holzfarbene Wohnzimmer Ideen und Design
1
