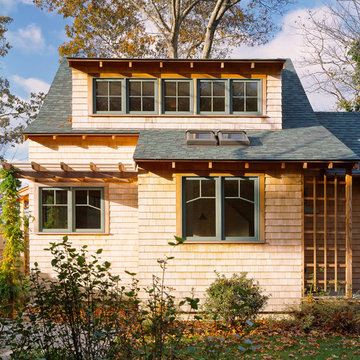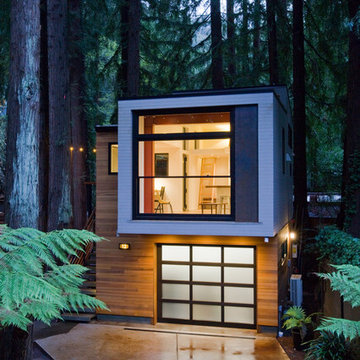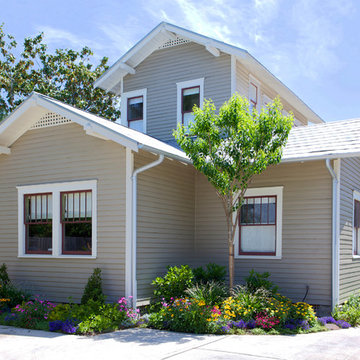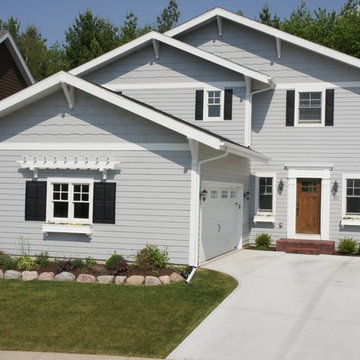Kleine Holzfassade Häuser Ideen und Design
Suche verfeinern:
Budget
Sortieren nach:Heute beliebt
1 – 20 von 6.299 Fotos
1 von 3

Kleines, Einstöckiges Modernes Haus mit grauer Fassadenfarbe, Walmdach, Schindeldach und schwarzem Dach in Seattle

How do you make a split entry not look like a split entry?
Several challenges presented themselves when designing the new entry/portico. The homeowners wanted to keep the large transom window above the front door and the need to address “where is” the front entry and of course, curb appeal.
With the addition of the new portico, custom built cedar beams and brackets along with new custom made cedar entry and garage doors added warmth and style.
Final touches of natural stone, a paver stoop and walkway, along professionally designed landscaping.
This home went from ordinary to extraordinary!
Architecture was done by KBA Architects in Minneapolis.

A uniform and cohesive look adds simplicity to the overall aesthetic, supporting the minimalist design. The A5s is Glo’s slimmest profile, allowing for more glass, less frame, and wider sightlines. The concealed hinge creates a clean interior look while also providing a more energy-efficient air-tight window. The increased performance is also seen in the triple pane glazing used in both series. The windows and doors alike provide a larger continuous thermal break, multiple air seals, high-performance spacers, Low-E glass, and argon filled glazing, with U-values as low as 0.20. Energy efficiency and effortless minimalism create a breathtaking Scandinavian-style remodel.

On a tiny lot on a quiet little dead-end street, we tucked this high-performance gem between two other small houses.
Photo: Brian vanden Brink
Kleine, Zweistöckige Klassische Holzfassade Haus in Boston
Kleine, Zweistöckige Klassische Holzfassade Haus in Boston

Kleines Klassisches Haus mit grauer Fassadenfarbe, Blechdach und grauem Dach in Washington, D.C.

Cedar Shake Lakehouse Cabin on Lake Pend Oreille in Sandpoint, Idaho.
Kleines, Zweistöckiges Uriges Haus mit brauner Fassadenfarbe, Satteldach, schwarzem Dach und Schindeln in Sonstige
Kleines, Zweistöckiges Uriges Haus mit brauner Fassadenfarbe, Satteldach, schwarzem Dach und Schindeln in Sonstige

Kleines, Einstöckiges Modernes Haus mit oranger Fassadenfarbe, Flachdach und Verschalung in Dresden

Kleines, Einstöckiges Modernes Haus mit grauer Fassadenfarbe, Flachdach und Verschalung in Hannover

This tropical modern coastal Tiny Home is built on a trailer and is 8x24x14 feet. The blue exterior paint color is called cabana blue. The large circular window is quite the statement focal point for this how adding a ton of curb appeal. The round window is actually two round half-moon windows stuck together to form a circle. There is an indoor bar between the two windows to make the space more interactive and useful- important in a tiny home. There is also another interactive pass-through bar window on the deck leading to the kitchen making it essentially a wet bar. This window is mirrored with a second on the other side of the kitchen and the are actually repurposed french doors turned sideways. Even the front door is glass allowing for the maximum amount of light to brighten up this tiny home and make it feel spacious and open. This tiny home features a unique architectural design with curved ceiling beams and roofing, high vaulted ceilings, a tiled in shower with a skylight that points out over the tongue of the trailer saving space in the bathroom, and of course, the large bump-out circle window and awning window that provides dining spaces.

Deck view
Kleines, Zweistöckiges Klassisches Haus mit schwarzer Fassadenfarbe, Satteldach und Blechdach in Boston
Kleines, Zweistöckiges Klassisches Haus mit schwarzer Fassadenfarbe, Satteldach und Blechdach in Boston

The project’s goal is to introduce more affordable contemporary homes for Triangle Area housing. This 1,800 SF modern ranch-style residence takes its shape from the archetypal gable form and helps to integrate itself into the neighborhood. Although the house presents a modern intervention, the project’s scale and proportional parameters integrate into its context.
Natural light and ventilation are passive goals for the project. A strong indoor-outdoor connection was sought by establishing views toward the wooded landscape and having a deck structure weave into the public area. North Carolina’s natural textures are represented in the simple black and tan palette of the facade.

This mosaic tiled surfboard shower was my design and created by www.willandjane.com - a husband and wife team from San Diego.
Kleines, Einstöckiges Maritimes Haus mit grüner Fassadenfarbe, Satteldach und Schindeldach in Santa Barbara
Kleines, Einstöckiges Maritimes Haus mit grüner Fassadenfarbe, Satteldach und Schindeldach in Santa Barbara

maintaining the contemporary black and white aesthetic, linear horizontal black fencing encloses the rear yard and connects the home to the detached garage

Kleines, Zweistöckiges Klassisches Haus mit gelber Fassadenfarbe, Satteldach und Schindeldach in Boston

Kleines, Einstöckiges Uriges Haus mit grüner Fassadenfarbe, Satteldach und Schindeldach in Baltimore

This West Asheville small house is on an ⅛ acre infill lot just 1 block from the Haywood Road commercial district. With only 840 square feet, space optimization is key. Each room houses multiple functions, and storage space is integrated into every possible location.
The owners strongly emphasized using available outdoor space to its fullest. A large screened porch takes advantage of the our climate, and is an adjunct dining room and living space for three seasons of the year.
A simple form and tonal grey palette unify and lend a modern aesthetic to the exterior of the small house, while light colors and high ceilings give the interior an airy feel.
Photography by Todd Crawford

Exterior from driveway
© ramsay photography
Kleine, Zweistöckige Moderne Holzfassade Haus mit Flachdach in San Francisco
Kleine, Zweistöckige Moderne Holzfassade Haus mit Flachdach in San Francisco

Kleine, Zweistöckige Rustikale Holzfassade Haus mit grauer Fassadenfarbe und Satteldach in Houston

This is a narrow lot Craftsman home made to fir on a 44 foot wide lot. The home has an amazing interior and features some of the finest craftsmanship in the US. Chris Cook
Kleine Holzfassade Häuser Ideen und Design
1
