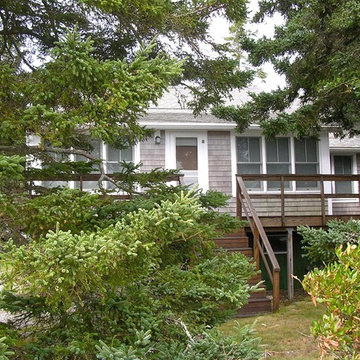Kleine Holzfassade Häuser Ideen und Design
Suche verfeinern:
Budget
Sortieren nach:Heute beliebt
41 – 60 von 6.304 Fotos
1 von 3
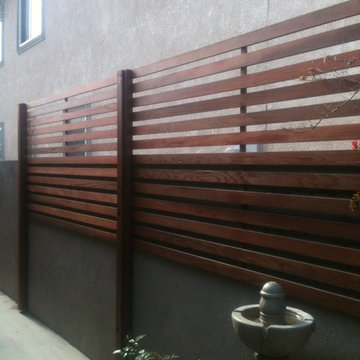
We used redwood to create a privacy screen above the regulated 6 foot concrete wall. This is a great way to keep out neighbors while still maintaining city code and regulations.

Kleine, Einstöckige Klassische Holzfassade Haus mit grüner Fassadenfarbe und Pultdach in Chicago
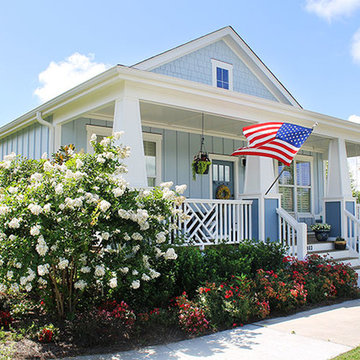
The SOUTHPORT Cottage. http://www.thecottagesnc.com/property/2131/
Photo: Morvil Design.
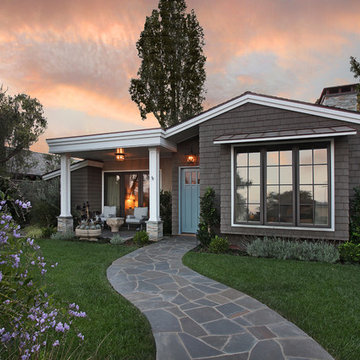
Jeri Koegel
Kleine, Einstöckige Klassische Holzfassade Haus mit grauer Fassadenfarbe und Satteldach in Orange County
Kleine, Einstöckige Klassische Holzfassade Haus mit grauer Fassadenfarbe und Satteldach in Orange County
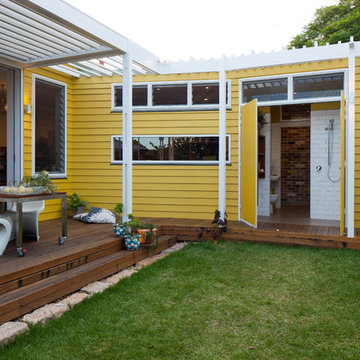
Douglas Frost
Kleine, Einstöckige Eklektische Holzfassade Haus mit gelber Fassadenfarbe und Flachdach in Sydney
Kleine, Einstöckige Eklektische Holzfassade Haus mit gelber Fassadenfarbe und Flachdach in Sydney

Concrete patio with Ipe wood walls. Floor to ceiling windows and doors to living room with exposed wood beamed ceiling and mid-century modern style furniture, in mid-century-modern home renovation in Berkeley, California - Photo by Bruce Damonte.
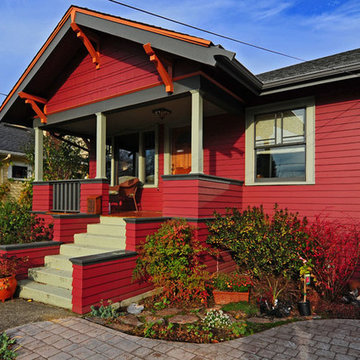
Kleine, Einstöckige Rustikale Holzfassade Haus mit roter Fassadenfarbe in Seattle
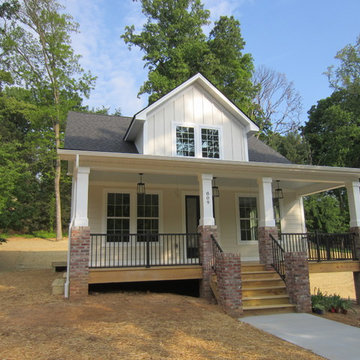
Kleine, Einstöckige Klassische Holzfassade Haus mit Satteldach und beiger Fassadenfarbe in Sonstige
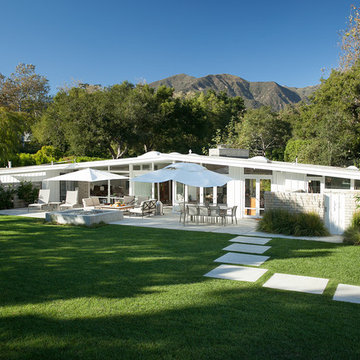
Einstöckige, Kleine Retro Holzfassade Haus mit weißer Fassadenfarbe und Satteldach in Santa Barbara
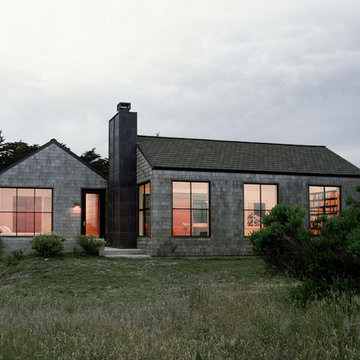
Photography by J.D. Peterson
Kleine, Einstöckige Klassische Holzfassade Haus mit Satteldach in San Francisco
Kleine, Einstöckige Klassische Holzfassade Haus mit Satteldach in San Francisco

Kleine, Dreistöckige Rustikale Holzfassade Haus mit brauner Fassadenfarbe und Satteldach in Boston
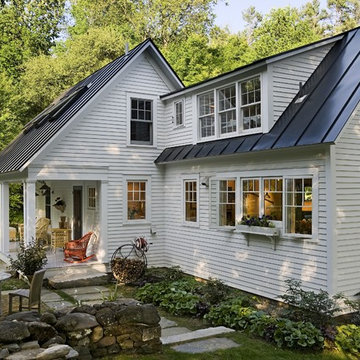
This exterior image shows how the original three-window shed dormer was extended to allow access to the upstairs addition. The carved out porch provides a beautiful connection to the newly renovated landscape.
Renovation/Addition. Rob Karosis Photography
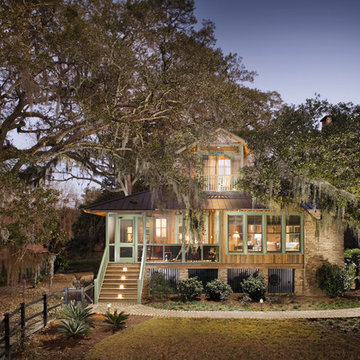
Stephanie's Cottage on the river in South Carolina
Kleine, Zweistöckige Urige Holzfassade Haus in Atlanta
Kleine, Zweistöckige Urige Holzfassade Haus in Atlanta
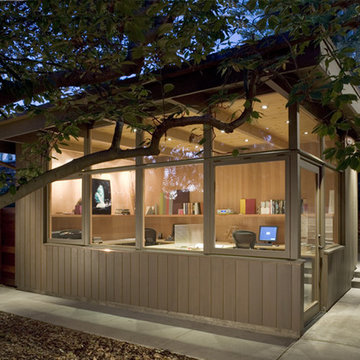
Home office studio in mid-Century Modern Renovation & Addition.
Kleine, Zweistöckige Retro Holzfassade Haus mit brauner Fassadenfarbe in San Francisco
Kleine, Zweistöckige Retro Holzfassade Haus mit brauner Fassadenfarbe in San Francisco
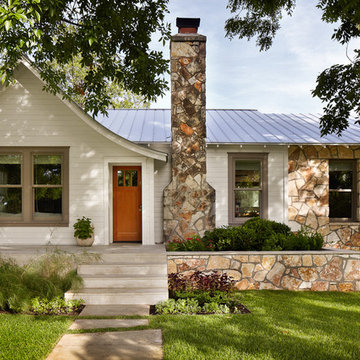
1930's Cottage
Casey Dunn Photography
Kleine, Einstöckige Klassische Holzfassade Haus in Austin
Kleine, Einstöckige Klassische Holzfassade Haus in Austin
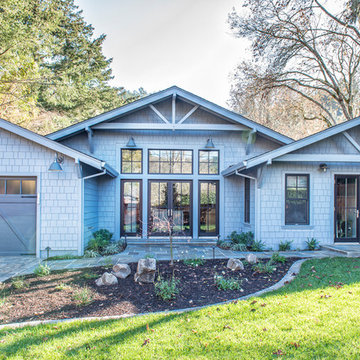
After purchasing a vacation home on the Russian River in Monte Rio, a small hamlet in Sonoma County, California, the owner wanted to embark on a full-scale renovation starting with a new floor plan, re-envisioning the exterior and creating a "get-away" haven to relax in with family and friends. The original single-story house was built in the 1950's and added onto and renovated over the years. The home needed to be completely re-done. The house was taken down to the studs, re-organized, and re-built from a space planning and design perspective. For this project, the homeowner selected Integrity® Wood-Ultrex® Windows and French Doors for both their beauty and value. The windows and doors added a level of architectural styling that helped achieve the project’s aesthetic goals.
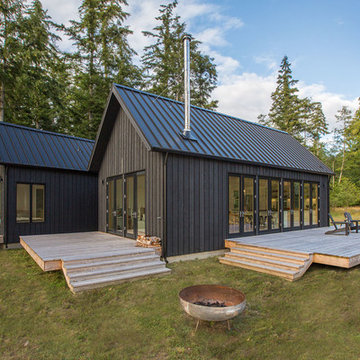
Photographer: Alexander Canaria and Taylor Proctor
Kleine, Einstöckige Rustikale Holzfassade Haus mit grauer Fassadenfarbe und Satteldach in Seattle
Kleine, Einstöckige Rustikale Holzfassade Haus mit grauer Fassadenfarbe und Satteldach in Seattle
Kleine Holzfassade Häuser Ideen und Design
3

