Kleine Holzfassade Häuser Ideen und Design
Suche verfeinern:
Budget
Sortieren nach:Heute beliebt
121 – 140 von 6.299 Fotos
1 von 3
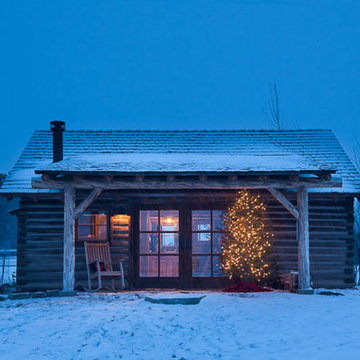
Kleine, Einstöckige Urige Holzfassade Haus mit brauner Fassadenfarbe und Satteldach in Sonstige
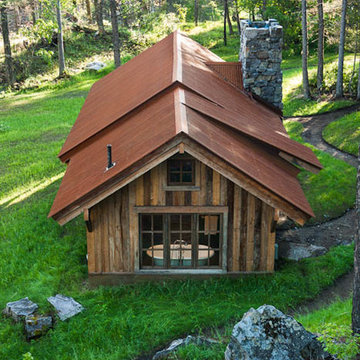
© Heidi A. Long
Kleine, Einstöckige Urige Holzfassade Haus mit brauner Fassadenfarbe und Satteldach in Jackson
Kleine, Einstöckige Urige Holzfassade Haus mit brauner Fassadenfarbe und Satteldach in Jackson
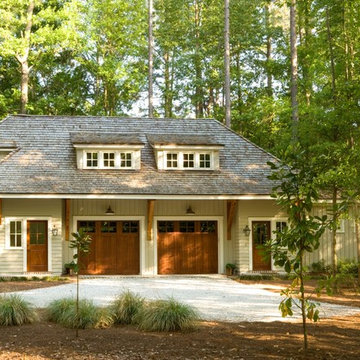
Dickson Dunlap Photography
Zweistöckiges, Kleines Klassisches Haus mit weißer Fassadenfarbe, Walmdach und Schindeldach in Charleston
Zweistöckiges, Kleines Klassisches Haus mit weißer Fassadenfarbe, Walmdach und Schindeldach in Charleston
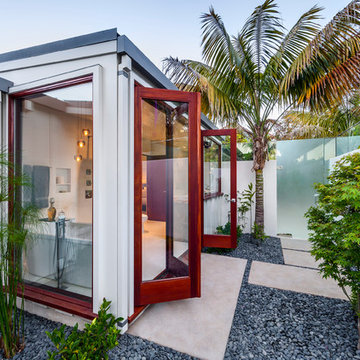
Whole house remodel of a classic Mid-Century style beach bungalow into a modern beach villa.
Architect: Neumann Mendro Andrulaitis
General Contractor: Allen Construction
Photographer: Ciro Coelho
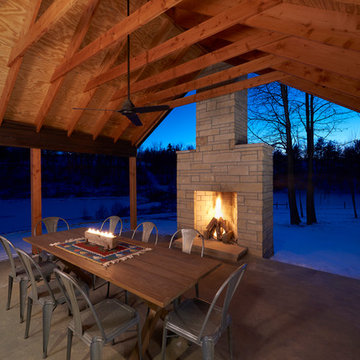
Photography: Hector Corante
Kleine, Einstöckige Moderne Holzfassade Haus mit schwarzer Fassadenfarbe in Kolumbus
Kleine, Einstöckige Moderne Holzfassade Haus mit schwarzer Fassadenfarbe in Kolumbus
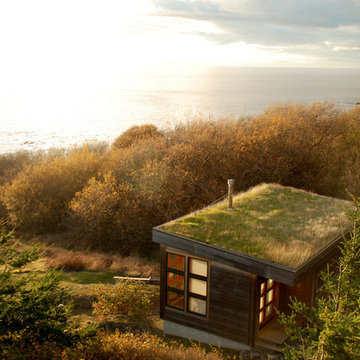
Photographer: Michael Skott
Kleine, Einstöckige Moderne Holzfassade Haus mit grauer Fassadenfarbe in Seattle
Kleine, Einstöckige Moderne Holzfassade Haus mit grauer Fassadenfarbe in Seattle

This Multi-purpose shed was designed to accompany an existing modern waterfront property on the north shore of Montauk, NY. The program called for the shed to be used for bike storage and access, and, a yoga studio. The shed has a highly ventilated basement which houses the pool equipment for an existing side yard dunking pool. Other features included: surfboard storage, an outdoor shower and decorative walkways, fencing and gates.

Kleines, Einstöckiges Modernes Haus mit brauner Fassadenfarbe, Pultdach und Verschalung in Los Angeles

Featured here are Bistro lights over the swimming pool. These are connected using 1/4" cable strung across from the fence to the house. We've also have an Uplight shinning up on this beautiful 4 foot Yucca Rostrata.

A classic San Diego Backyard Staple! Our clients were looking to match their existing homes "Craftsman" aesthetic while utilizing their construction budget as efficiently as possible. At 956 s.f. (2 Bed: 2 Bath w/ Open Concept Kitchen/Dining) our clients were able to see their project through for under $168,000! After a comprehensive Design, Permitting & Construction process the Nicholas Family is now renting their ADU for $2,500.00 per month.

The identity of the exterior architecture is heavy, grounded, dark, and subtly reflective. The gabled geometries stack and shift to clearly identify he modest, covered entry portal.
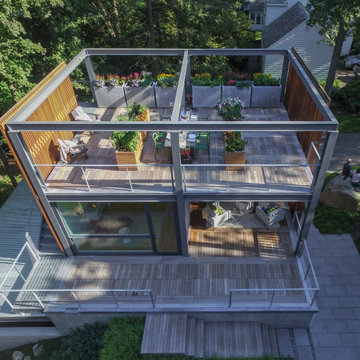
Set in the garden beside a traditional Dutch Colonial home in Wellesley, Flavin conceived this boldly modern retreat, built of steel, wood and concrete. The building is designed to engage the client’s passions for gardening, entertaining and restoring vintage Vespa scooters. The Vespa repair shop and garage are on the first floor. The second floor houses a home office and veranda. On top is a roof deck with space for lounging and outdoor dining, surrounded by a vegetable garden in raised planters. The structural steel frame of the building is left exposed; and the side facing the public side is draped with a mahogany screen that creates privacy in the building and diffuses the dappled light filtered through the trees. Photo by: Peter Vanderwarker Photography

Kleines, Einstöckiges Nordisches Haus mit schwarzer Fassadenfarbe, Satteldach und Schindeldach in Austin
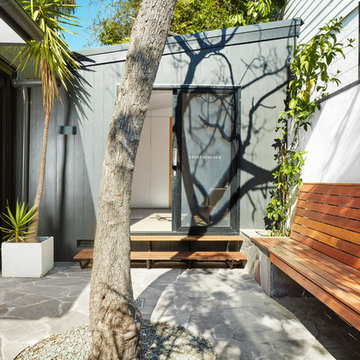
florian grohen
Kleines, Zweistöckiges Retro Haus mit Flachdach und Blechdach in Sydney
Kleines, Zweistöckiges Retro Haus mit Flachdach und Blechdach in Sydney
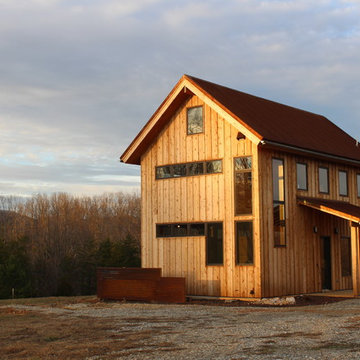
Houghland Architecture
Kleines, Zweistöckiges Rustikales Haus mit brauner Fassadenfarbe, Satteldach und Blechdach in Richmond
Kleines, Zweistöckiges Rustikales Haus mit brauner Fassadenfarbe, Satteldach und Blechdach in Richmond
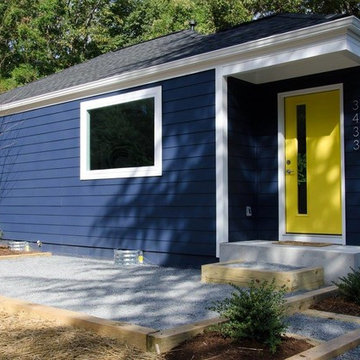
Kleines, Einstöckiges Mid-Century Haus mit blauer Fassadenfarbe, Walmdach und Schindeldach in Charlotte
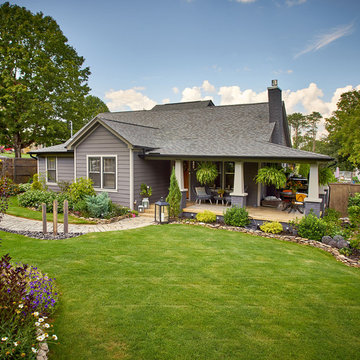
Bruce Cole Photography
Kleines Rustikales Haus mit grauer Fassadenfarbe, Satteldach und Schindeldach in Sonstige
Kleines Rustikales Haus mit grauer Fassadenfarbe, Satteldach und Schindeldach in Sonstige

The Sapelo is a comfortable country style design that will always make you feel at home, with plenty of modern fixtures inside! It is a 1591 square foot 3 bedroom 2 bath home, with a gorgeous front porch for enjoying those beautiful summer evenings!
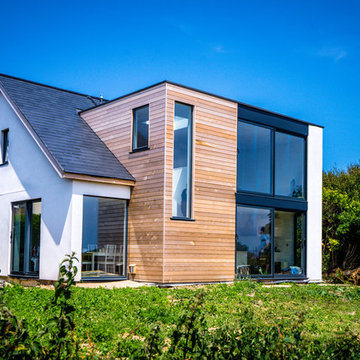
Kleine, Zweistöckige Nordische Holzfassade Haus mit weißer Fassadenfarbe und Flachdach in Kanalinseln
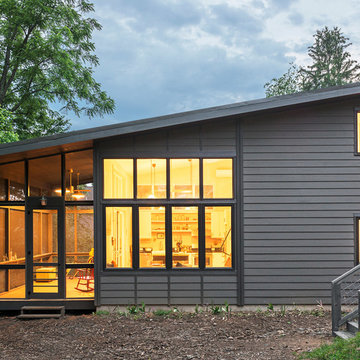
This West Asheville small house is on an ⅛ acre infill lot just 1 block from the Haywood Road commercial district. With only 840 square feet, space optimization is key. Each room houses multiple functions, and storage space is integrated into every possible location.
The owners strongly emphasized using available outdoor space to its fullest. A large screened porch takes advantage of the our climate, and is an adjunct dining room and living space for three seasons of the year.
A simple form and tonal grey palette unify and lend a modern aesthetic to the exterior of the small house, while light colors and high ceilings give the interior an airy feel.
Photography by Todd Crawford
Kleine Holzfassade Häuser Ideen und Design
7