Kleine Holzfassade Häuser Ideen und Design
Suche verfeinern:
Budget
Sortieren nach:Heute beliebt
161 – 180 von 6.299 Fotos
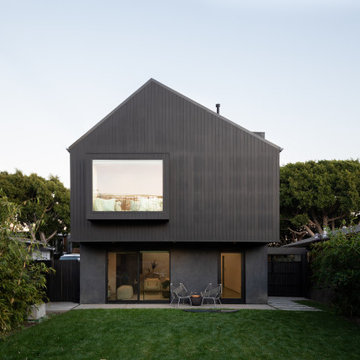
Inspired by adventurous clients, this 2,500 SF home juxtaposes a stacked geometric exterior with a bright, volumetric interior in a low-impact, alternative approach to suburban housing.
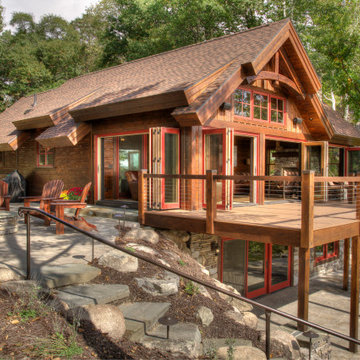
Kleines, Zweistöckiges Uriges Haus mit brauner Fassadenfarbe, Satteldach und Schindeldach in Minneapolis

The project’s goal is to introduce more affordable contemporary homes for Triangle Area housing. This 1,800 SF modern ranch-style residence takes its shape from the archetypal gable form and helps to integrate itself into the neighborhood. Although the house presents a modern intervention, the project’s scale and proportional parameters integrate into its context.
Natural light and ventilation are passive goals for the project. A strong indoor-outdoor connection was sought by establishing views toward the wooded landscape and having a deck structure weave into the public area. North Carolina’s natural textures are represented in the simple black and tan palette of the facade.

Bois brulé et pan de toiture brisé minimisant l'impact du volume de l'extension
Kleines, Einstöckiges Maritimes Haus mit schwarzer Fassadenfarbe, Flachdach, schwarzem Dach und Verschalung in Sonstige
Kleines, Einstöckiges Maritimes Haus mit schwarzer Fassadenfarbe, Flachdach, schwarzem Dach und Verschalung in Sonstige
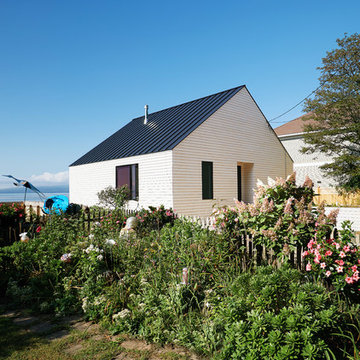
Kleines, Einstöckiges Nordisches Haus mit weißer Fassadenfarbe, Satteldach und Blechdach in Burlington
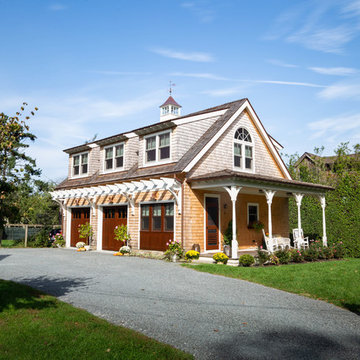
Finished Exterior.
Photography by Brendan Spina (A4 Architecture). For more information about A4 Architecture + Planning and Seaverge Carriage House visit www.A4arch.com
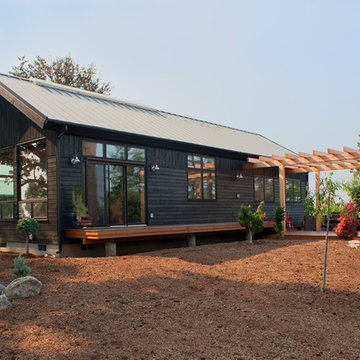
Phil and Rocio, little did you know how perfect your timing was when you came to us and asked for a “small but perfect home”. Fertile ground indeed as we thought about working on something like a precious gem, or what we’re calling a NEW Jewel.
So many of our clients now are building smaller homes because they simply don’t need a bigger one. Seems smart for many reasons: less vacuuming, less heating and cooling, less taxes. And for many, less strain on the finances as we get to the point where retirement shines bright and hopeful.
For the jewel of a home we wanted to start with 1,000 square feet. Enough room for a pleasant common area, a couple of away rooms for bed and work, a couple of bathrooms and yes to a mudroom and pantry. (For Phil and Rocio’s, we ended up with 1,140 square feet.)
The Jewel would not compromise on design intent, envelope or craft intensity. This is the big benefit of the smaller footprint, of course. By using a pure and simple form for the house volume, a true jewel would have enough money in the budget for the highest quality materials, net-zero levels of insulation, triple pane windows, and a high-efficiency heat pump. Additionally, the doors would be handcrafted, the cabinets solid wood, the finishes exquisite, and craftsmanship shudderingly excellent.
Our many thanks to Phil and Rocio for including us in their dream home project. It is truly a Jewel!
From the homeowners (read their full note here):
“It is quite difficult to express the deep sense of gratitude we feel towards everyone that contributed to the Jewel…many of which I don’t have the ability to send this to, or even be able to name. The artistic, creative flair combined with real-life practicality is a major component of our place we will love for many years to come.
Please pass on our thanks to everyone that was involved. We look forward to visits from any and all as time goes by."
–Phil and Rocio
Read more about the first steps for this Jewel on our blog.
Reclaimed Wood, Kitchen Cabinetry, Bedroom Door: Pioneer Millworks
Entry door: NEWwoodworks
Professional Photos: Loren Nelson Photography
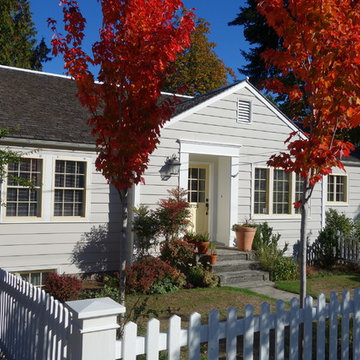
When the huge green ash (seen in earlier photos) collapsed it was replaced with three new maples. The cedar fence with semi-transparent white stain could not hold up to Seattle's long wet winters. It was sanded and repainted with two coats of Cabot's solid body white stain.
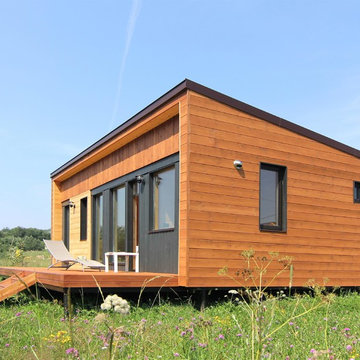
фото
Kleines, Einstöckiges Nordisches Haus mit brauner Fassadenfarbe, Pultdach und Blechdach in Moskau
Kleines, Einstöckiges Nordisches Haus mit brauner Fassadenfarbe, Pultdach und Blechdach in Moskau
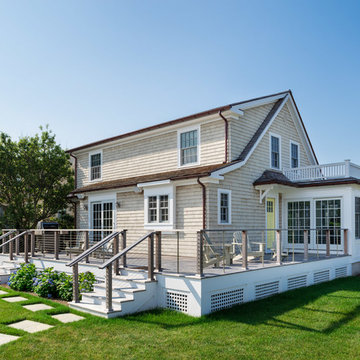
Robert Brewster Photography
Kleines, Zweistöckiges Maritimes Haus mit beiger Fassadenfarbe, Satteldach und Schindeldach in Providence
Kleines, Zweistöckiges Maritimes Haus mit beiger Fassadenfarbe, Satteldach und Schindeldach in Providence

Located along a country road, a half mile from the clear waters of Lake Michigan, we were hired to re-conceptualize an existing weekend cabin to allow long views of the adjacent farm field and create a separate area for the owners to escape their high school age children and many visitors!
The site had tight building setbacks which limited expansion options, and to further our challenge, a 200 year old pin oak tree stood in the available building location.
We designed a bedroom wing addition to the side of the cabin which freed up the existing cabin to become a great room with a wall of glass which looks out to the farm field and accesses a newly designed pea-gravel outdoor dining room. The addition steps around the existing tree, sitting on a specialized foundation we designed to minimize impact to the tree. The master suite is kept separate with ‘the pass’- a low ceiling link back to the main house.
Painted board and batten siding, ribbons of windows, a low one-story metal roof with vaulted ceiling and no-nonsense detailing fits this modern cabin to the Michigan country-side.
A great place to vacation. The perfect place to retire someday.
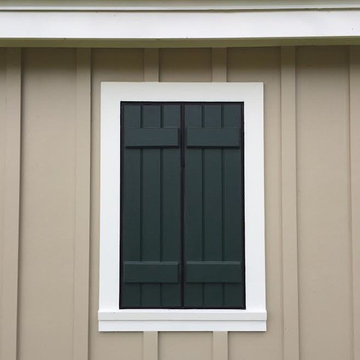
Kleine, Einstöckige Klassische Holzfassade Haus mit beiger Fassadenfarbe und Satteldach in Orange County
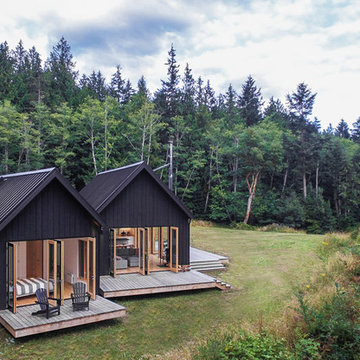
Photographer: Alexander Canaria and Taylor Proctor
Kleine, Einstöckige Rustikale Holzfassade Haus mit grauer Fassadenfarbe und Satteldach in Seattle
Kleine, Einstöckige Rustikale Holzfassade Haus mit grauer Fassadenfarbe und Satteldach in Seattle

We matched the shop and mudroom addition so closely it is impossible to tell up close what we did, aside from it looking nicer than existing.
Rebuild llc
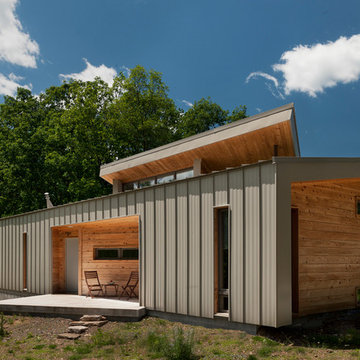
Paul Burk Photography
Kleines, Einstöckiges Modernes Haus mit Pultdach, brauner Fassadenfarbe und Blechdach in Washington, D.C.
Kleines, Einstöckiges Modernes Haus mit Pultdach, brauner Fassadenfarbe und Blechdach in Washington, D.C.
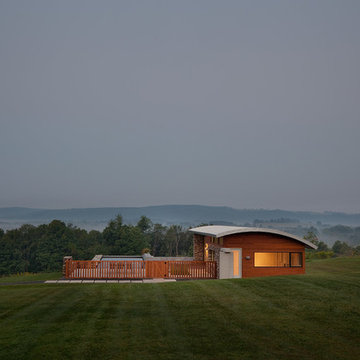
Peter Peirce
Kleines, Einstöckiges Modernes Haus mit brauner Fassadenfarbe und Blechdach in Bridgeport
Kleines, Einstöckiges Modernes Haus mit brauner Fassadenfarbe und Blechdach in Bridgeport
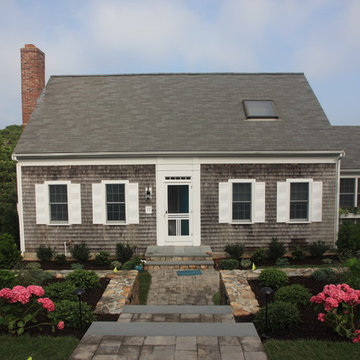
The renovation of a classic full Cape in Chatham, MA. Additions of retaining walls, walkway, gardens and fencing details completely transformed the front yard. All photos by Elaine M. Johnson.
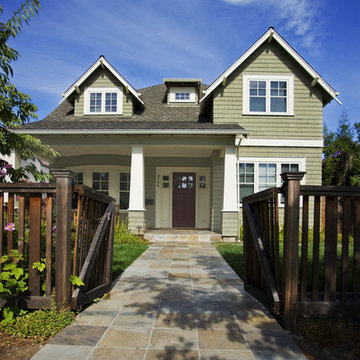
photography by Frank Paul Perez - Red Lily Studios
Kleine, Zweistöckige Urige Holzfassade Haus mit Dachgaube in San Francisco
Kleine, Zweistöckige Urige Holzfassade Haus mit Dachgaube in San Francisco
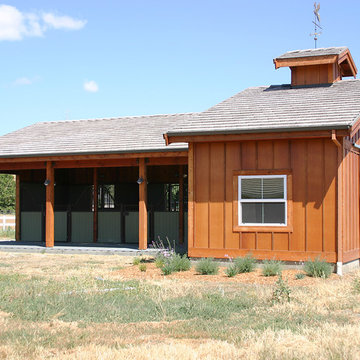
On this nine acre property Equine Facility Design designed the site layout which includes a three stall breezeway barn; storage building; pasture layout; parking and driveways; an 80′ x 160′ covered arena; landscaping for the new residence; entry walls and gates; landscape features; pool; terraces and fountain; planting beds; and landscape lighting design.
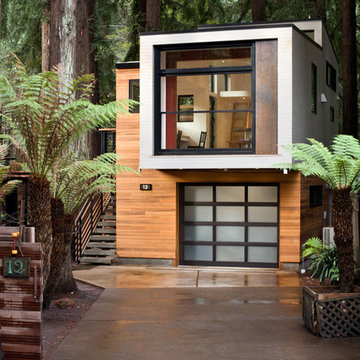
Kleines, Zweistöckiges Modernes Haus mit bunter Fassadenfarbe in San Francisco
Kleine Holzfassade Häuser Ideen und Design
9