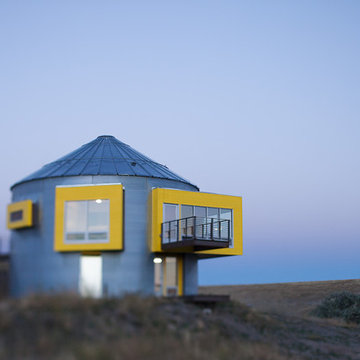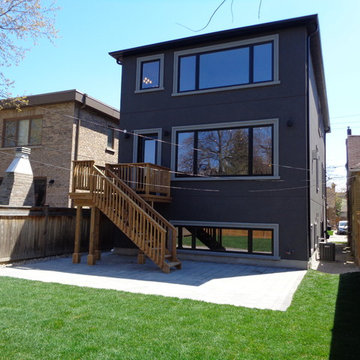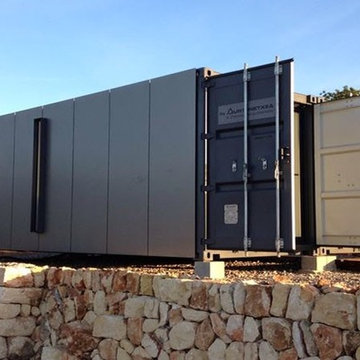Kleine Industrial Häuser Ideen und Design
Suche verfeinern:
Budget
Sortieren nach:Heute beliebt
161 – 180 von 303 Fotos
1 von 3
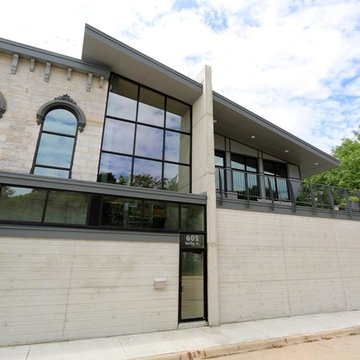
An industrial residential addition.
Kleines, Zweistöckiges Industrial Haus mit Betonfassade und grauer Fassadenfarbe in Sonstige
Kleines, Zweistöckiges Industrial Haus mit Betonfassade und grauer Fassadenfarbe in Sonstige
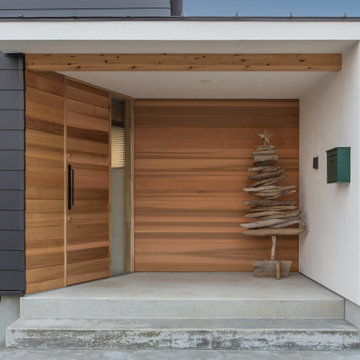
Kleines, Einstöckiges Industrial Einfamilienhaus mit Metallfassade, schwarzer Fassadenfarbe, Satteldach und Blechdach in Sonstige
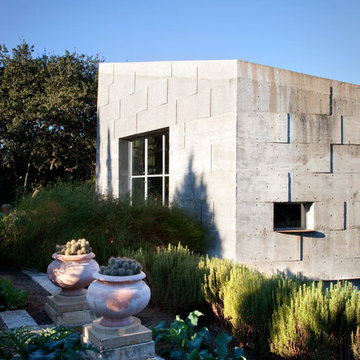
cast concrete, custom steel windows, Photograph by Ryann Ford
Kleines, Einstöckiges Industrial Haus mit Betonfassade und grauer Fassadenfarbe in Austin
Kleines, Einstöckiges Industrial Haus mit Betonfassade und grauer Fassadenfarbe in Austin

Photo : Kai Nakamura
Kleines, Dreistöckiges Industrial Einfamilienhaus mit Putzfassade, grauer Fassadenfarbe, Pultdach, Blechdach und grauem Dach in Osaka
Kleines, Dreistöckiges Industrial Einfamilienhaus mit Putzfassade, grauer Fassadenfarbe, Pultdach, Blechdach und grauem Dach in Osaka
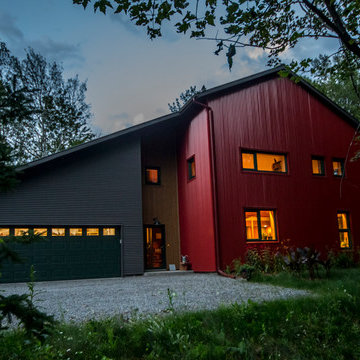
Leon Switzer, Photographer
Kleines, Zweistöckiges Industrial Einfamilienhaus mit Metallfassade, roter Fassadenfarbe, Satteldach und Blechdach in Ottawa
Kleines, Zweistöckiges Industrial Einfamilienhaus mit Metallfassade, roter Fassadenfarbe, Satteldach und Blechdach in Ottawa
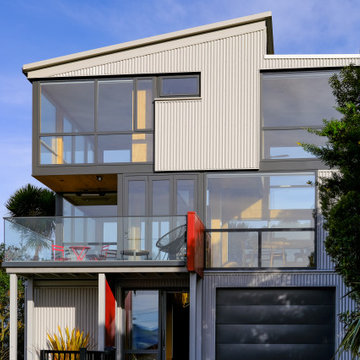
Small House
Kleines, Dreistöckiges Industrial Einfamilienhaus mit Metallfassade, grauer Fassadenfarbe, Flachdach und Blechdach in Dunedin
Kleines, Dreistöckiges Industrial Einfamilienhaus mit Metallfassade, grauer Fassadenfarbe, Flachdach und Blechdach in Dunedin
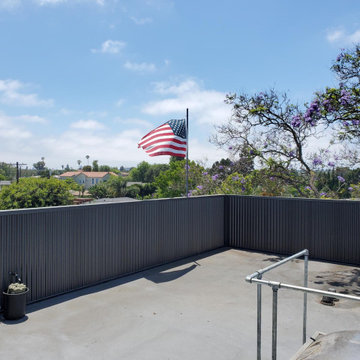
Bill Gregory
Kleines, Zweistöckiges Industrial Haus mit Metallfassade, grauer Fassadenfarbe und Flachdach
Kleines, Zweistöckiges Industrial Haus mit Metallfassade, grauer Fassadenfarbe und Flachdach
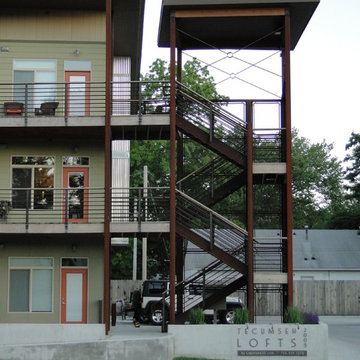
Mike Mesceri
Kleines, Dreistöckiges Industrial Haus mit Faserzement-Fassade und grüner Fassadenfarbe in Sonstige
Kleines, Dreistöckiges Industrial Haus mit Faserzement-Fassade und grüner Fassadenfarbe in Sonstige
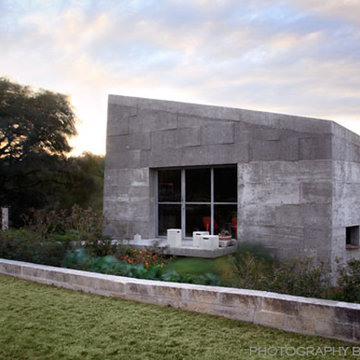
Cast concrete, steel windows, garden, office
Photograph by Ryann Ford
Kleines, Einstöckiges Industrial Haus mit Betonfassade und grauer Fassadenfarbe in Austin
Kleines, Einstöckiges Industrial Haus mit Betonfassade und grauer Fassadenfarbe in Austin
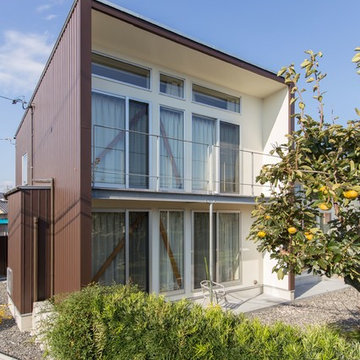
開口部を大きくとって冬の日光を沢山取り入れて、夏の日差しは「軒の深さと袖壁」によって制御できるように工夫してあります。一般的に「開口部の大きい建物は耐震性に劣る」場合が多いですが、この住宅は「サッシの内側に筋違を入れて耐震性能を確保」してあります。その結果として「構造計算上は耐震等級3」という結果でした。
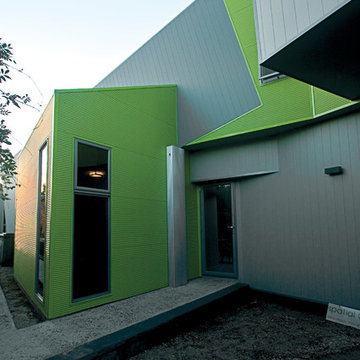
Renzo Legend
Kleines Industrial Haus mit Faserzement-Fassade und grauer Fassadenfarbe in Sydney
Kleines Industrial Haus mit Faserzement-Fassade und grauer Fassadenfarbe in Sydney
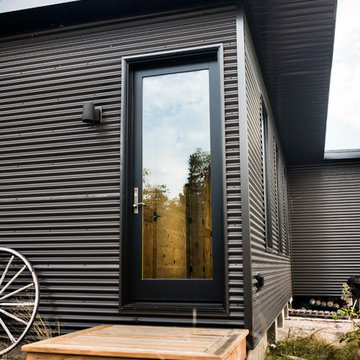
Kleines, Einstöckiges Industrial Einfamilienhaus mit Metallfassade, grauer Fassadenfarbe, Flachdach und Blechdach in Toronto
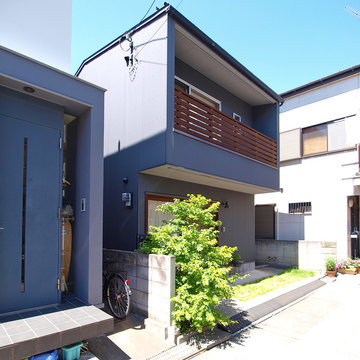
小さなバイクガレージハウス/50m2(15坪)【LWH001】
外壁:ガルバリュウム鋼板波板
1階入口(=窓):木製ガラス引戸
Kleines, Zweistöckiges Industrial Einfamilienhaus mit Metallfassade, grauer Fassadenfarbe, Satteldach und Blechdach in Sonstige
Kleines, Zweistöckiges Industrial Einfamilienhaus mit Metallfassade, grauer Fassadenfarbe, Satteldach und Blechdach in Sonstige
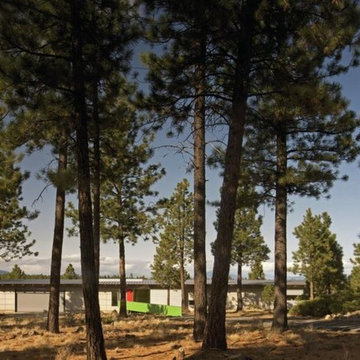
The owners desired a modest home that would enable them to experience the dual natures of the outdoors: intimate forest and sweeping views. The use of economical, pre-fabricated materials was seen as an opportunity to develop an expressive architecture.
The house is organized on a four-foot module, establishing a delicate rigor for the building and maximizing the use of pre-manufactured materials. A series of open web trusses are combined with dimensional wood framing to form broad overhangs. Plywood sheets spanning between the trusses are left exposed at the eaves. An insulated aluminum window system is attached to exposed laminated wood columns, creating an expansive yet economical wall of glass in the living spaces with mountain views. On the opposite side, support spaces and a children’s desk are located along the hallway.
A bridge clad in green fiber cement panels marks the entry. Visible through the front door is an angled yellow wall that opens to a protected outdoor space between the garage and living spaces, offering the first views of the mountain peaks. Living and sleeping spaces are arranged in a line, with a circulation corridor to the east.
The exterior is clad in pre-finished fiber cement panels that match the horizontal spacing of the window mullions, accentuating the linear nature of the structure. Two boxes clad in corrugated metal punctuate the east elevation. At the north end of the house, a deck extends into the landscape, providing a quiet place to enjoy the view.
Images by Nic LeHoux Photography
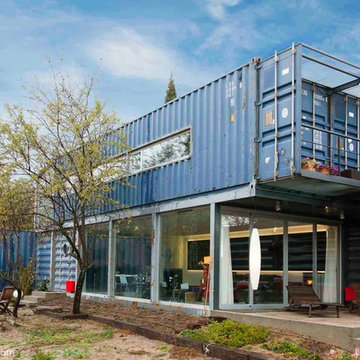
Kleines, Zweistöckiges Industrial Haus mit Metallfassade, blauer Fassadenfarbe und Flachdach in Madrid
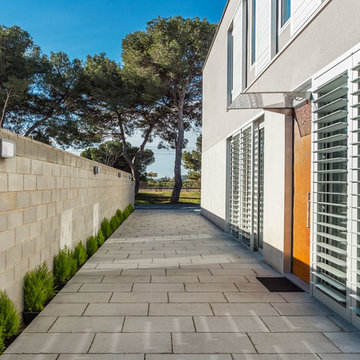
Kleines, Einstöckiges Industrial Haus mit Putzfassade und grauer Fassadenfarbe in Barcelona
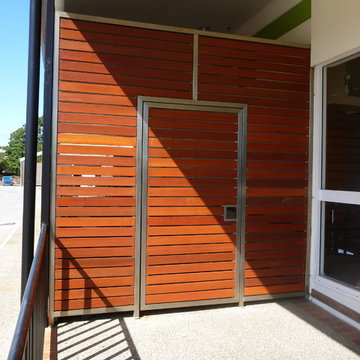
Stainless steel gate for a commercial building to separate the loading bay from the resteraunts
Kleine Industrial Holzfassade Haus in Brisbane
Kleine Industrial Holzfassade Haus in Brisbane
Kleine Industrial Häuser Ideen und Design
9
