Kleine Klassische Arbeitszimmer Ideen und Design
Suche verfeinern:
Budget
Sortieren nach:Heute beliebt
1 – 20 von 3.822 Fotos
1 von 3

Kleines Klassisches Arbeitszimmer mit Arbeitsplatz, grauer Wandfarbe, Teppichboden und freistehendem Schreibtisch in Omaha
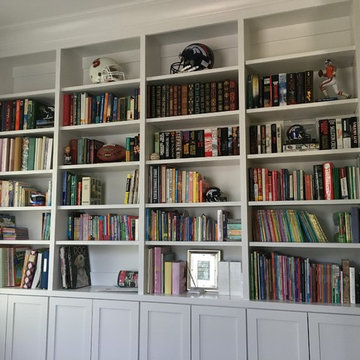
Kleines Klassisches Lesezimmer ohne Kamin mit beiger Wandfarbe, braunem Holzboden und braunem Boden in Charlotte
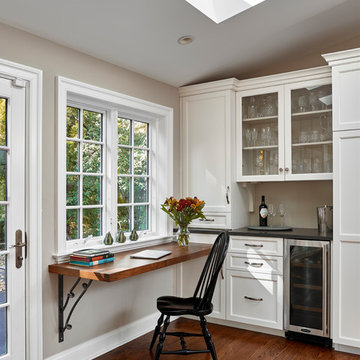
Photo credit: © Jeffrey Totaro, 2015
Conestoga Valley Custom Kitchens
Kleines Klassisches Arbeitszimmer mit Arbeitsplatz, grauer Wandfarbe, braunem Holzboden und Einbau-Schreibtisch in Philadelphia
Kleines Klassisches Arbeitszimmer mit Arbeitsplatz, grauer Wandfarbe, braunem Holzboden und Einbau-Schreibtisch in Philadelphia
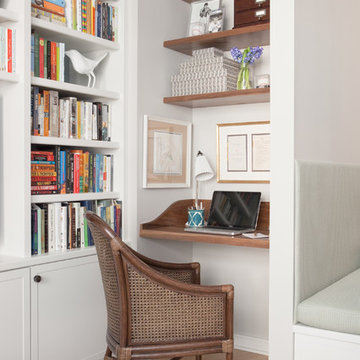
Photo: Sarah M. Young | smyphoto
Kleines Klassisches Arbeitszimmer ohne Kamin mit Arbeitsplatz, grauer Wandfarbe, hellem Holzboden, Einbau-Schreibtisch und beigem Boden in Boston
Kleines Klassisches Arbeitszimmer ohne Kamin mit Arbeitsplatz, grauer Wandfarbe, hellem Holzboden, Einbau-Schreibtisch und beigem Boden in Boston

The landing now features a more accessible workstation courtesy of the modern addition. Taking advantage of headroom that was previously lost due to sloped ceilings, this cozy office nook boasts loads of natural light with nearby storage that keeps everything close at hand. Large doors to the right provide access to upper level laundry, making this task far more convenient for this active family.
The landing also features a bold wallpaper the client fell in love with. Two separate doors - one leading directly to the master bedroom and the other to the closet - balance the quirky pattern. Atop the stairs, the same wallpaper was used to wrap an access door creating the illusion of a piece of artwork. One would never notice the knob in the lower right corner which is used to easily open the door. This space was truly designed with every detail in mind to make the most of a small space.

We transformed an unused corner of the basement into a chic and comfortable home office with plenty of storage by using every square inch! Floating cabinets make space feel bigger and easier to keep clean!
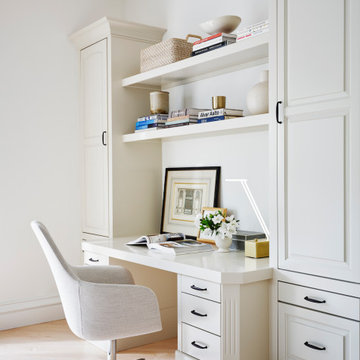
Kleines Klassisches Arbeitszimmer ohne Kamin mit weißer Wandfarbe, hellem Holzboden, Einbau-Schreibtisch und braunem Boden in San Francisco

This custom designed bookcase replaced an old murphy bed in a small first floor room which we converted into a cozy study
Kleines Klassisches Arbeitszimmer ohne Kamin mit Arbeitsplatz, blauer Wandfarbe, braunem Holzboden, freistehendem Schreibtisch und braunem Boden in Chicago
Kleines Klassisches Arbeitszimmer ohne Kamin mit Arbeitsplatz, blauer Wandfarbe, braunem Holzboden, freistehendem Schreibtisch und braunem Boden in Chicago
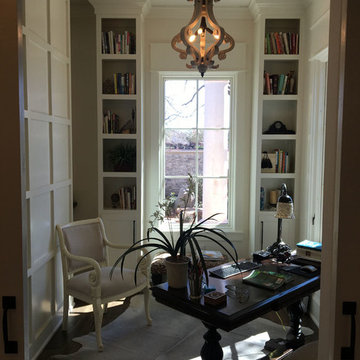
Kleines Klassisches Arbeitszimmer ohne Kamin mit Arbeitsplatz, beiger Wandfarbe, dunklem Holzboden, freistehendem Schreibtisch und braunem Boden in Austin
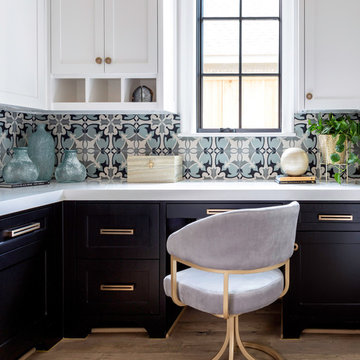
Kleines Klassisches Arbeitszimmer ohne Kamin mit Arbeitsplatz, bunten Wänden, braunem Holzboden und Einbau-Schreibtisch in Houston
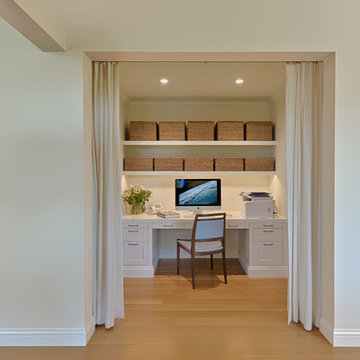
Kleines Klassisches Arbeitszimmer ohne Kamin mit beiger Wandfarbe, hellem Holzboden, Einbau-Schreibtisch und beigem Boden in San Francisco
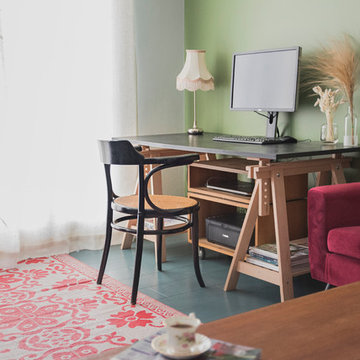
Espace bureau dans le salon.
Fauteuil Thonet chinée aux puces de Saint-Ouen.
Peinture sol et murs Farrow and Ball.
Abat-jour chinée à Nantes.
Kleines Klassisches Arbeitszimmer mit grüner Wandfarbe, dunklem Holzboden, freistehendem Schreibtisch und blauem Boden in Paris
Kleines Klassisches Arbeitszimmer mit grüner Wandfarbe, dunklem Holzboden, freistehendem Schreibtisch und blauem Boden in Paris
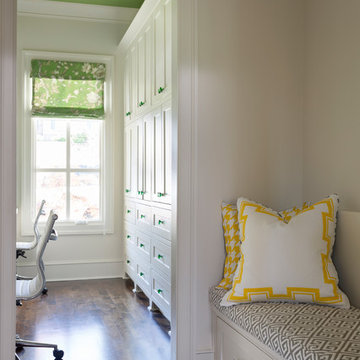
Interiors Designed by Tobi Fairley
Kleines Klassisches Arbeitszimmer mit Arbeitsplatz, weißer Wandfarbe, dunklem Holzboden, Einbau-Schreibtisch und braunem Boden in Little Rock
Kleines Klassisches Arbeitszimmer mit Arbeitsplatz, weißer Wandfarbe, dunklem Holzboden, Einbau-Schreibtisch und braunem Boden in Little Rock
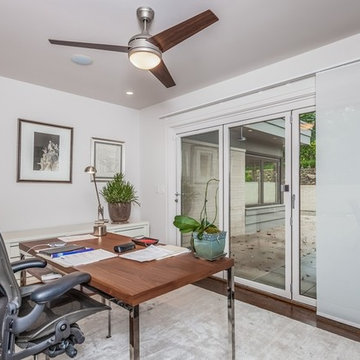
Kleines Klassisches Arbeitszimmer mit Arbeitsplatz, weißer Wandfarbe, dunklem Holzboden, freistehendem Schreibtisch und braunem Boden in Atlanta
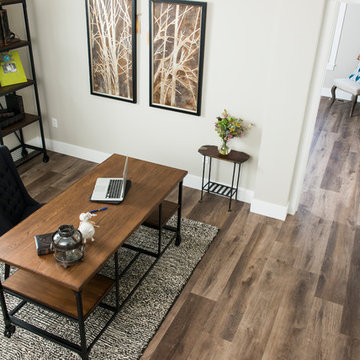
Kleines Klassisches Arbeitszimmer ohne Kamin mit Arbeitsplatz, grauer Wandfarbe, braunem Holzboden, freistehendem Schreibtisch und braunem Boden in Seattle
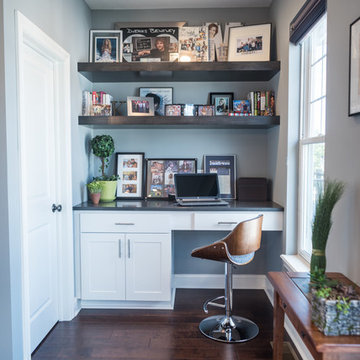
This new construction project embodies a fresh and masculine aesthetic with an efficient space plan for city living. Attention to scale was especially important in this townhouse setting. We took a creative approach to maximize the benefits of the open floorplan yet still define the respective function of each area. A large scaled custom built-in anchors the lounge area while balancing the kitchen and creating an organized, beautiful home for essentials and decor.
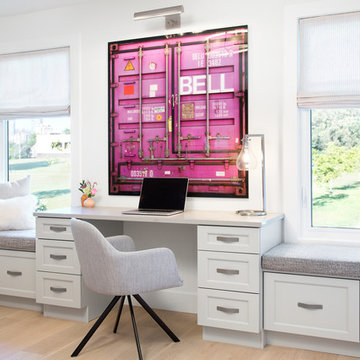
Kleines Klassisches Arbeitszimmer mit weißer Wandfarbe, hellem Holzboden, Einbau-Schreibtisch, beigem Boden und Arbeitsplatz in Vancouver
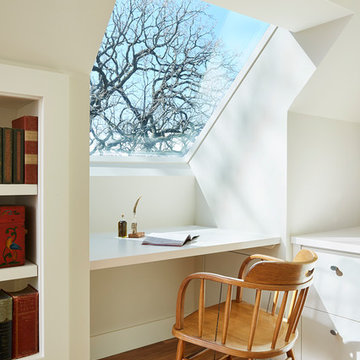
Alyssa Lee Photography
Kleines Klassisches Arbeitszimmer ohne Kamin mit Arbeitsplatz, weißer Wandfarbe, hellem Holzboden und Einbau-Schreibtisch in Minneapolis
Kleines Klassisches Arbeitszimmer ohne Kamin mit Arbeitsplatz, weißer Wandfarbe, hellem Holzboden und Einbau-Schreibtisch in Minneapolis
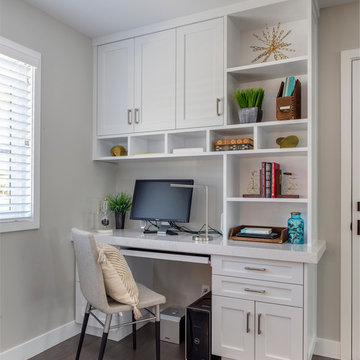
This Transitional Whole Home Remodel required that the interior of the home be gutted in order to create the open concept kitchen / great room. The floors, walls and roofs were all reinsulated. The exterior was also updated with new stucco, paint and roof. Note the craftsman style front door in black! We also updated the plumbing, electrical and mechanical. The location and size of the new windows were all optimized for lighting. Adding to the homes new look are Louvered Shutters on all of the windows. The homeowners couldn’t be happier with their NEW home!
The kitchen features white shaker cabinet doors and Torquay Cambria countertops. White subway tile is warmed by the Dark Oak Wood floor. The home office space was customized for the homeowners. It features white shaker style cabinets and a custom built-in desk to optimize space and functionality. The master bathroom features DeWils cabinetry in walnut with a shadow gray stain. The new vanity cabinet was specially designed to offer more storage. The stylistic niche design in the shower runs the entire width of the shower for a modernized and clean look. The same Cambria countertop is used in the bathrooms as was used in the kitchen. "Natural looking" materials, subtle with various surface textures in shades of white and gray, contrast the vanity color. The shower floor is Stone Cobbles while the bathroom flooring is a white concrete looking tile, both from DalTile. The Wood Looking Shower Tiles are from Arizona Tile. The hall or guest bathroom features the same materials as the master bath but also offers the homeowners a bathtub. The laundry room has white shaker style custom built in tall and upper cabinets. The flooring in the laundry room matches the bathroom flooring.
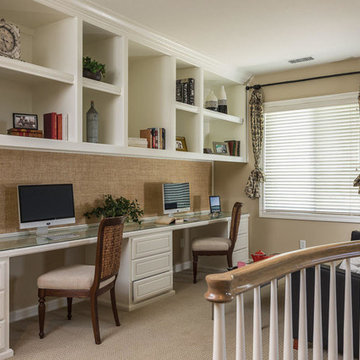
Kleines Klassisches Arbeitszimmer ohne Kamin mit Arbeitsplatz, beiger Wandfarbe, Teppichboden, Einbau-Schreibtisch und beigem Boden in Orange County
Kleine Klassische Arbeitszimmer Ideen und Design
1