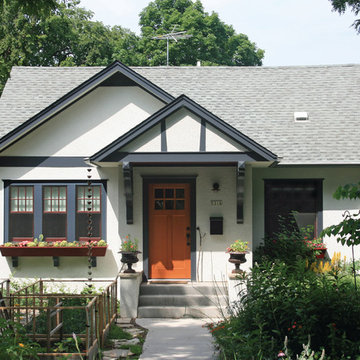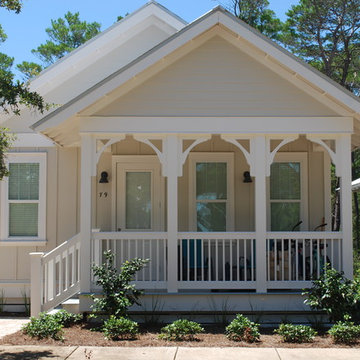Kleine Klassische Häuser Ideen und Design
Suche verfeinern:
Budget
Sortieren nach:Heute beliebt
61 – 80 von 4.739 Fotos
1 von 3
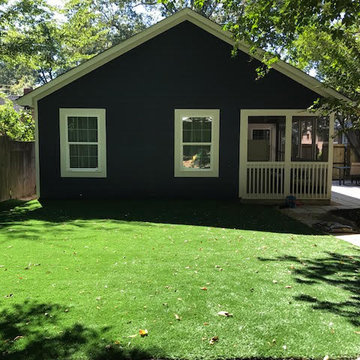
Kleines, Einstöckiges Klassisches Haus mit schwarzer Fassadenfarbe, Satteldach und Schindeldach in Birmingham

Kleines, Einstöckiges Klassisches Haus mit grüner Fassadenfarbe, Satteldach und Blechdach in Sonstige
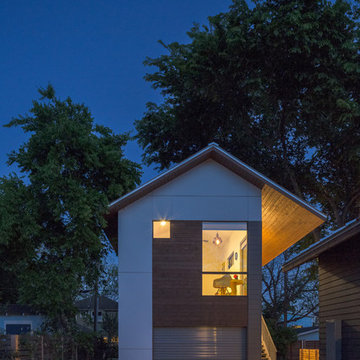
Photo by: Leonid Furmansky
Kleines, Zweistöckiges Klassisches Haus mit Faserzement-Fassade, weißer Fassadenfarbe und Satteldach in Austin
Kleines, Zweistöckiges Klassisches Haus mit Faserzement-Fassade, weißer Fassadenfarbe und Satteldach in Austin

After
Kleines, Einstöckiges Klassisches Haus mit Mix-Fassade und schwarzer Fassadenfarbe in Cleveland
Kleines, Einstöckiges Klassisches Haus mit Mix-Fassade und schwarzer Fassadenfarbe in Cleveland
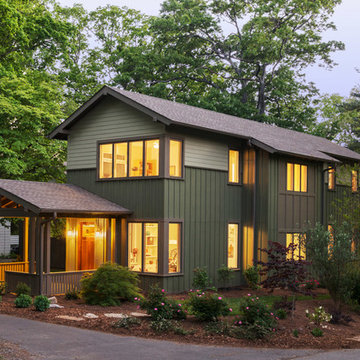
This home combines function, efficiency and style. The homeowners had a limited budget, so maximizing function while minimizing square footage was critical. We used a fully insulated slab on grade foundation of a conventionally framed air-tight building envelope that gives the house a good baseline for energy efficiency. High efficiency lighting, appliance and HVAC system, including a heat exchanger for fresh air, round out the energy saving measures. Rainwater was collected and retained on site.
Working within an older traditional neighborhood has several advantages including close proximity to community amenities and a mature landscape. Our challenge was to create a design that sits well with the early 20th century homes in the area. The resulting solution has a fresh attitude that interprets and reflects the neighborhood’s character rather than mimicking it. Traditional forms and elements merged with a more modern approach.
Photography by Todd Crawford
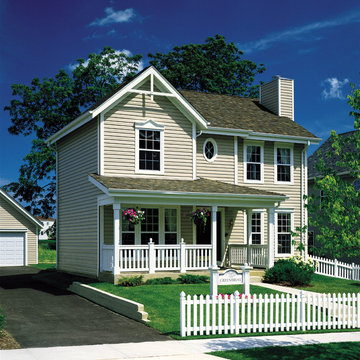
Primary Product: CertainTeed Monogram® Vinyl Siding
Color: Sandstone Beige
Kleines, Zweistöckiges Klassisches Haus mit Vinylfassade und beiger Fassadenfarbe in Philadelphia
Kleines, Zweistöckiges Klassisches Haus mit Vinylfassade und beiger Fassadenfarbe in Philadelphia
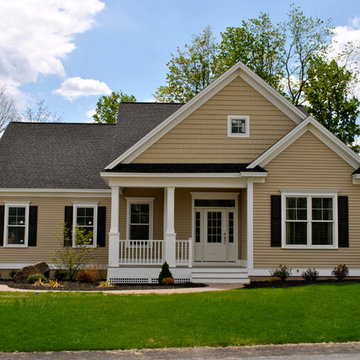
1953 Sq. Ft.
2 Bedroom
2 Bathroom
Kleines, Einstöckiges Klassisches Haus in Boston
Kleines, Einstöckiges Klassisches Haus in Boston
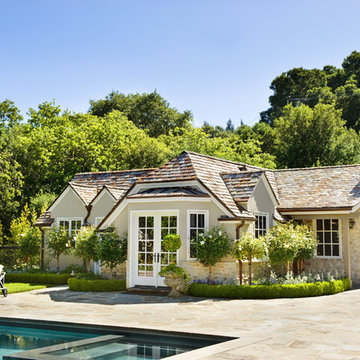
Builder: Markay Johnson Construction
visit: www.mjconstruction.com
Project Details:
Located on a beautiful corner lot of just over one acre, this sumptuous home presents Country French styling – with leaded glass windows, half-timber accents, and a steeply pitched roof finished in varying shades of slate. Completed in 2006, the home is magnificently appointed with traditional appeal and classic elegance surrounding a vast center terrace that accommodates indoor/outdoor living so easily. Distressed walnut floors span the main living areas, numerous rooms are accented with a bowed wall of windows, and ceilings are architecturally interesting and unique. There are 4 additional upstairs bedroom suites with the convenience of a second family room, plus a fully equipped guest house with two bedrooms and two bathrooms. Equally impressive are the resort-inspired grounds, which include a beautiful pool and spa just beyond the center terrace and all finished in Connecticut bluestone. A sport court, vast stretches of level lawn, and English gardens manicured to perfection complete the setting.
Photographer: Bernard Andre Photography
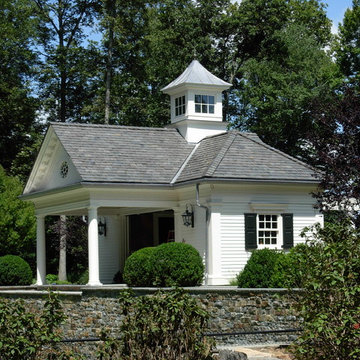
A tennis Pavilion for a Grand Estate
Kleines, Einstöckiges Klassisches Haus in New York
Kleines, Einstöckiges Klassisches Haus in New York
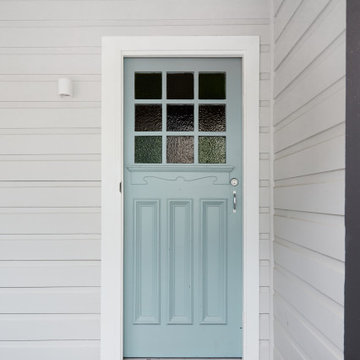
Old meets new in our colourful design for this original worker’s cottage. Our clients were extending the cottage and engaged us before the build to perfect their interior design. We focused on every interior detail, from colours to finishes, fixtures, lighting and joinery design.

The pool and ADU are the focal points of this backyard oasis.
Kleines, Einstöckiges Klassisches Einfamilienhaus mit Putzfassade, brauner Fassadenfarbe, Satteldach, Misch-Dachdeckung und braunem Dach in San Francisco
Kleines, Einstöckiges Klassisches Einfamilienhaus mit Putzfassade, brauner Fassadenfarbe, Satteldach, Misch-Dachdeckung und braunem Dach in San Francisco

This project started as a cramped cape with little character and extreme water damage, but over the course of several months, it was transformed into a striking modern home with all the bells and whistles. Being just a short walk from Mackworth Island, the homeowner wanted to capitalize on the excellent location, so everything on the exterior and interior was replaced and upgraded. Walls were torn down on the first floor to make the kitchen, dining, and living areas more open to one another. A large dormer was added to the entire back of the house to increase the ceiling height in both bedrooms and create a more functional space. The completed home marries great function and design with efficiency and adds a little boldness to the neighborhood. Design by Tyler Karu Design + Interiors. Photography by Erin Little.
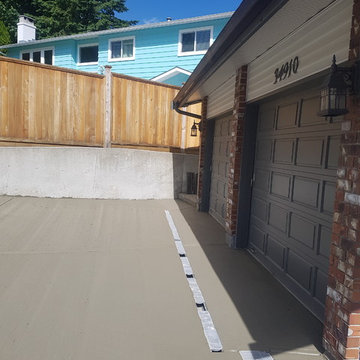
Kleines, Zweistöckiges Klassisches Haus mit weißer Fassadenfarbe, Satteldach und Schindeldach in Vancouver
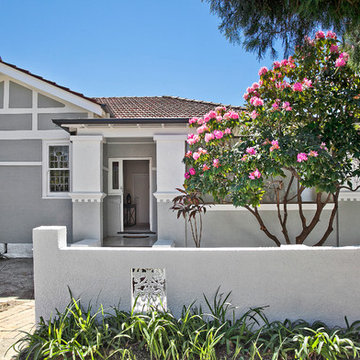
Refreshed throughout to display its classical Federation features, the home showcases multiple sundrenched living areas and charismatic wraparound gardens; innately warm and inviting.
-Crisply painted inside and out, brand-new carpeting
-Formal lounge with decorative fireplace, linked dining room
-Large separate family and dining room at the rear bathed in sunlight through walls of glass
-Expansive level backyard planted with mature flowering trees
-Leaded timber windows, high ornate ceilings throughout
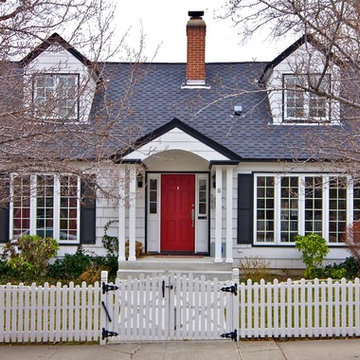
Full Renovation of Old Southwest Reno Home
Kleines Klassisches Haus in Sonstige
Kleines Klassisches Haus in Sonstige
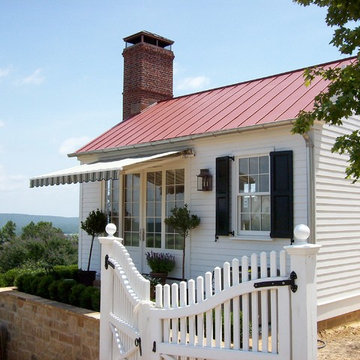
Kleine, Einstöckige Klassische Holzfassade Haus mit weißer Fassadenfarbe und rotem Dach in Little Rock
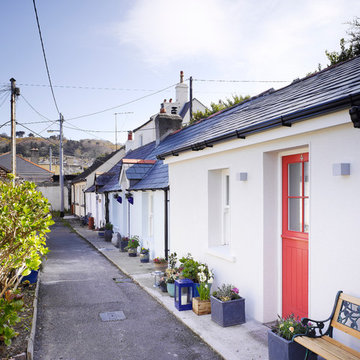
'Cottage Cubed' - remodel of a 25sqm fishermans cottage. A large plywood cube of storage was constructed. The top of which is a sleeping platform. The faces of the cube are the stiarcase and kitchen. The interior of the cube contains a bathroom and utility. Cottage Cubed was completed in 2012 by DMVF Architects. www.dmvf.ie.
Photos by Ros Kavanagh.
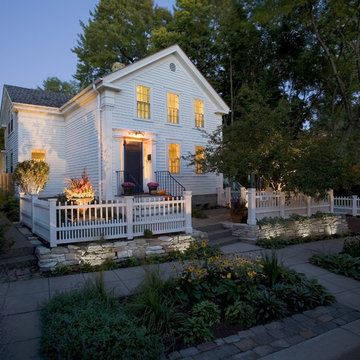
TreHus worked from photographs of this home dating back to the early 1900's and with the Minneapolis Historic Preservation Commission to ensure that we honored the home's spirit and heritage throughout the project. Photo by Andrea Rugg.
Kleine Klassische Häuser Ideen und Design
4
