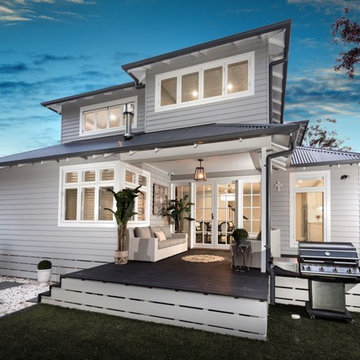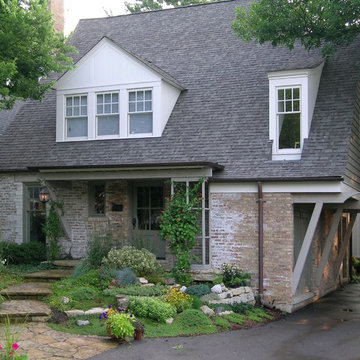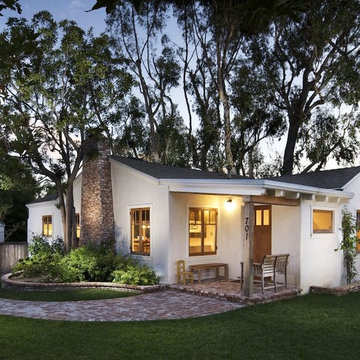Kleine Klassische Häuser Ideen und Design
Suche verfeinern:
Budget
Sortieren nach:Heute beliebt
141 – 160 von 4.738 Fotos
1 von 3
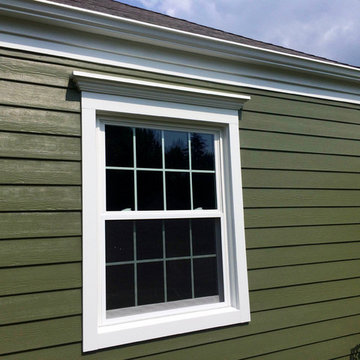
James Hardie Siding, Wheaton, IL remodeled home. Siding & Windows Group installed James HardiePlank Select Cedarmill Siding in ColorPlus Color Mountain Sage and HardieTrim Smooth Boards in Arctic White. Also replaced Windows with Simonton Windows and Front Entry Door with ProVia Signet Front Entry Door Full Wood Frame with Sidelights.
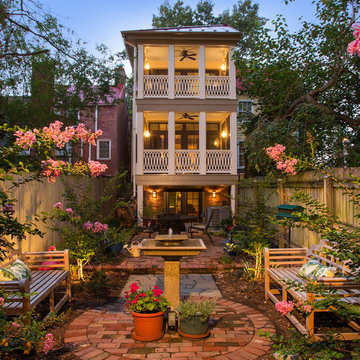
The homeowners' favorite view of the home is from their rear garden at dusk. The porches not only opened up the interior of their home to more light and the outdoors, but also created a peaceful sanctuary, an oasis of calm in a busy town.
Photographer Greg Hadley
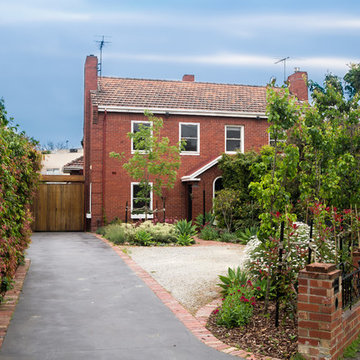
John Vos
Kleine, Zweistöckige Klassische Doppelhaushälfte mit Backsteinfassade, roter Fassadenfarbe, Satteldach und Ziegeldach in Melbourne
Kleine, Zweistöckige Klassische Doppelhaushälfte mit Backsteinfassade, roter Fassadenfarbe, Satteldach und Ziegeldach in Melbourne
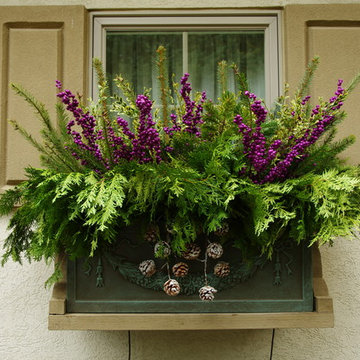
Window containers help bring a little touch of holiday flare to your home during the Winter months.
Kleines Klassisches Haus mit Backsteinfassade in Chicago
Kleines Klassisches Haus mit Backsteinfassade in Chicago
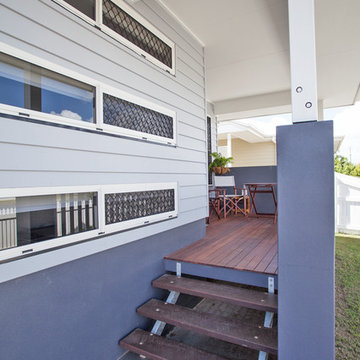
Kath Heke
Kleines, Einstöckiges Klassisches Haus mit grauer Fassadenfarbe, Satteldach und Blechdach in Brisbane
Kleines, Einstöckiges Klassisches Haus mit grauer Fassadenfarbe, Satteldach und Blechdach in Brisbane
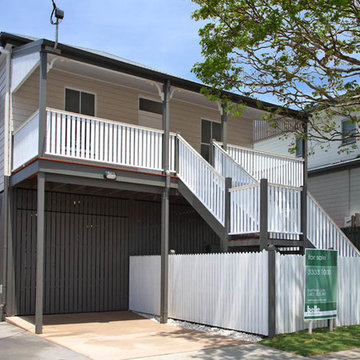
A simple raise and re-stump of this house which was apart of a large development site was an interesting project. Although it looks like townhouses, they are actually individually titled homes.
Our contract was to give the house a complete overhaul with all new wet areas upstairs, all new electrical, new roof, full paint inside and out, new front stairs and to rebuild the verandah from 1.8m to 2.1m wide to make it more usable.
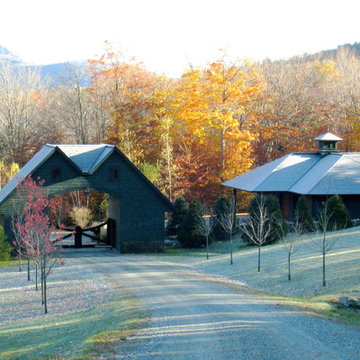
D. Beilman
Kleines, Einstöckiges Klassisches Haus mit grüner Fassadenfarbe, Walmdach und Schindeldach in Boston
Kleines, Einstöckiges Klassisches Haus mit grüner Fassadenfarbe, Walmdach und Schindeldach in Boston
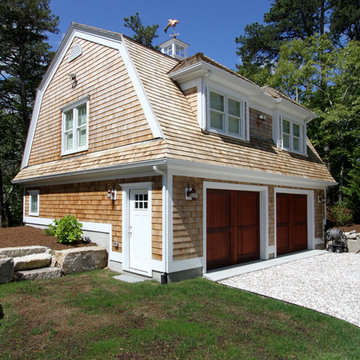
This is a good looking, high-utility space which maximizes the spatial opportunity on the land parcel while complimenting the main house.
Kleine, Zweistöckige Klassische Holzfassade Haus in Boston
Kleine, Zweistöckige Klassische Holzfassade Haus in Boston
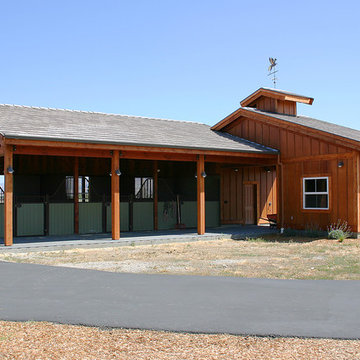
On this nine acre property Equine Facility Design designed the site layout which includes a three stall breezeway barn; storage building; pasture layout; parking and driveways; an 80′ x 160′ covered arena; landscaping for the new residence; entry walls and gates; landscape features; pool; terraces and fountain; planting beds; and landscape lighting design.
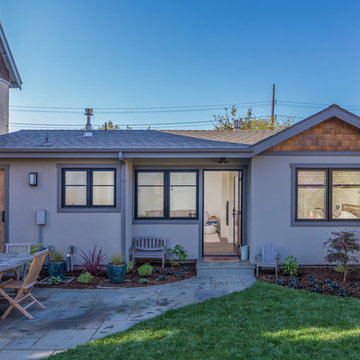
Front exterior of the backyard cottage.
Kleines, Einstöckiges Klassisches Haus mit Putzfassade, beiger Fassadenfarbe und Walmdach in San Francisco
Kleines, Einstöckiges Klassisches Haus mit Putzfassade, beiger Fassadenfarbe und Walmdach in San Francisco
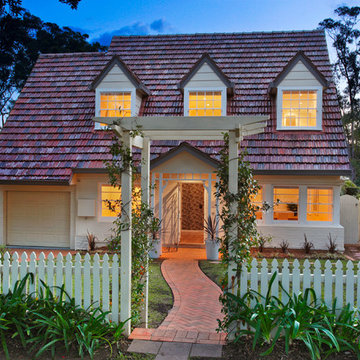
Zweistöckiges, Kleines Klassisches Haus mit weißer Fassadenfarbe und Satteldach in Sydney
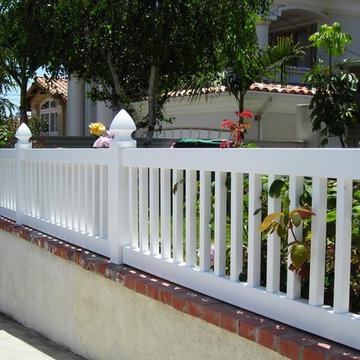
White closed picket wall topper (fence) with gothic caps. A good option to add height to an existing stucco & brick wall.
Kleines Klassisches Haus in Los Angeles
Kleines Klassisches Haus in Los Angeles
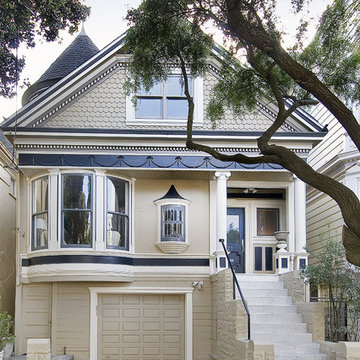
Street facing front Facade
Photo by: John D Hayes of OpenHomes Photography
Kleines, Zweistöckiges Klassisches Haus in San Francisco
Kleines, Zweistöckiges Klassisches Haus in San Francisco
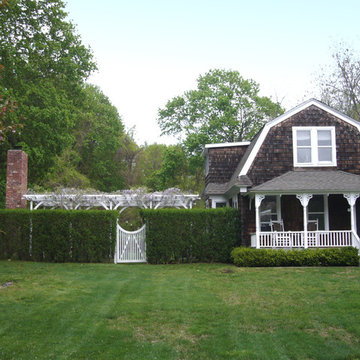
Kleine Klassische Holzfassade Haus mit Mansardendach in New York
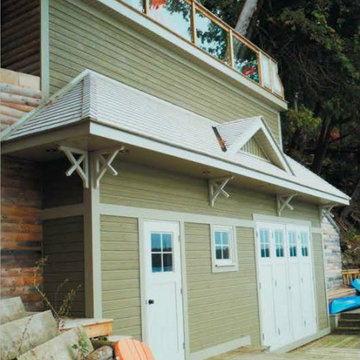
Kleine, Einstöckige Klassische Holzfassade Haus mit grüner Fassadenfarbe, Walmdach und Schindeldach in Toronto

Detailed view of the restored turret's vent + original slate shingles
Kleines, Vierstöckiges Klassisches Reihenhaus mit Backsteinfassade, roter Fassadenfarbe, Flachdach, Schindeldach und rotem Dach in Washington, D.C.
Kleines, Vierstöckiges Klassisches Reihenhaus mit Backsteinfassade, roter Fassadenfarbe, Flachdach, Schindeldach und rotem Dach in Washington, D.C.
Kleine Klassische Häuser Ideen und Design
8
