Kleine Klassische Häuser Ideen und Design
Suche verfeinern:
Budget
Sortieren nach:Heute beliebt
161 – 180 von 4.744 Fotos
1 von 3
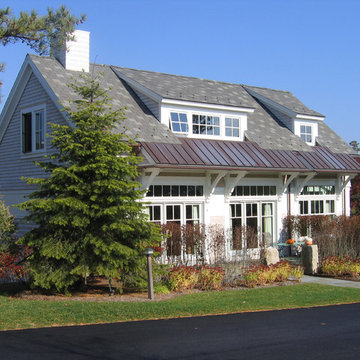
The Sales Center is located at the Gallery of Homes at The Pinehills in Plymouth, MA. Crisply detailed with wood shingles and clapboard siding, this home speaks to the New England vernacular. The roof was clad with a sustainable rubber product (recycled automobile tires!) to mimic the look of a slate roof. Copper gutters and downspouts add refinement to the material palate.
After the Sales Center was constructed, the "model home" was added to the adjacent property (also designed by SMOOK Architecture). Upon completion of the "model home," the Sales Center was converted into a two bedroom “in-law suite,” bringing the combined total area to approximately 5,000 SF. The two buildings are connected by a bridge.
Check out the adjacent property in our Houzz portfolio, "Model House."
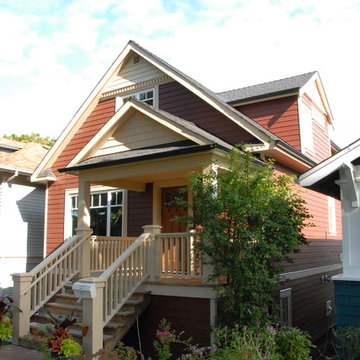
Extraordinary League
Kleines Klassisches Haus mit roter Fassadenfarbe in Vancouver
Kleines Klassisches Haus mit roter Fassadenfarbe in Vancouver
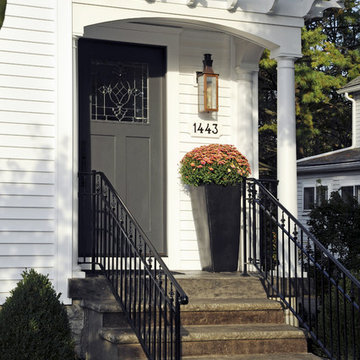
Addition and renovation by Ketron Custom Builders. Photography by Daniel Feldkamp.
Kleine, Zweistöckige Klassische Holzfassade Haus mit weißer Fassadenfarbe in Kolumbus
Kleine, Zweistöckige Klassische Holzfassade Haus mit weißer Fassadenfarbe in Kolumbus
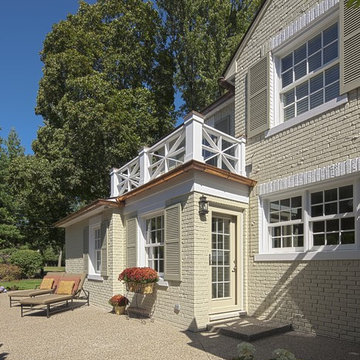
The unique design challenge in this early 20th century Georgian Colonial was the complete disconnect of the kitchen to the rest of the home. In order to enter the kitchen, you were required to walk through a formal space. The homeowners wanted to connect the kitchen and garage through an informal area, which resulted in building an addition off the rear of the garage. This new space integrated a laundry room, mudroom and informal entry into the re-designed kitchen. Additionally, 25” was taken out of the oversized formal dining room and added to the kitchen. This gave the extra room necessary to make significant changes to the layout and traffic pattern in the kitchen.
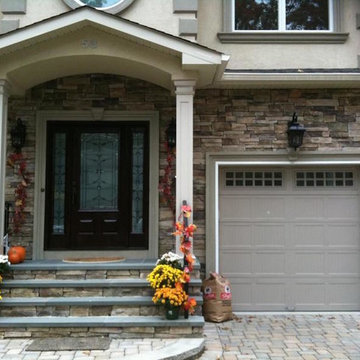
Kleines, Zweistöckiges Klassisches Haus mit Mix-Fassade, beiger Fassadenfarbe und Flachdach in New York
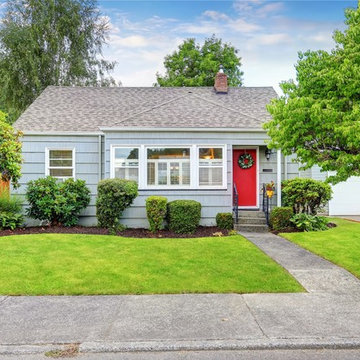
Kleines, Einstöckiges Klassisches Haus mit blauer Fassadenfarbe, Satteldach und Schindeldach in Los Angeles
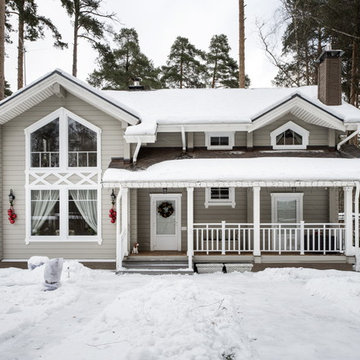
Kleine, Zweistöckige Klassische Holzfassade Haus mit grauer Fassadenfarbe und Satteldach in Moskau
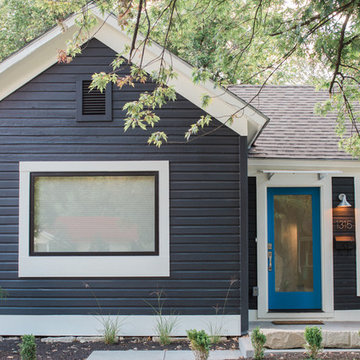
Ben & Joella Photography
Kleine, Einstöckige Klassische Holzfassade Haus mit schwarzer Fassadenfarbe und Satteldach in Boise
Kleine, Einstöckige Klassische Holzfassade Haus mit schwarzer Fassadenfarbe und Satteldach in Boise
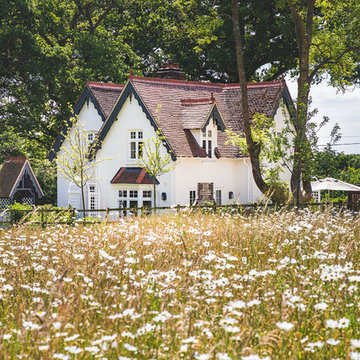
Stanford Wood Cottage extension and conversion project by Absolute Architecture. Photos by Jaw Designs, Kitchens and joinery by Ben Heath.
Kleines, Zweistöckiges Klassisches Haus mit Putzfassade, weißer Fassadenfarbe und Satteldach in Berkshire
Kleines, Zweistöckiges Klassisches Haus mit Putzfassade, weißer Fassadenfarbe und Satteldach in Berkshire
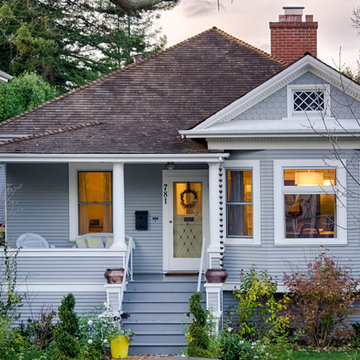
Ali Atriphotography
Kleine, Einstöckige Klassische Holzfassade Haus mit grauer Fassadenfarbe in San Francisco
Kleine, Einstöckige Klassische Holzfassade Haus mit grauer Fassadenfarbe in San Francisco
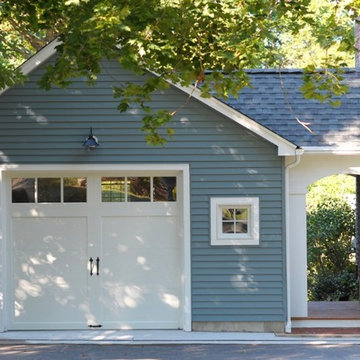
Photo by Jody Dole
Kleines, Einstöckiges Klassisches Haus mit Vinylfassade und Satteldach in New York
Kleines, Einstöckiges Klassisches Haus mit Vinylfassade und Satteldach in New York
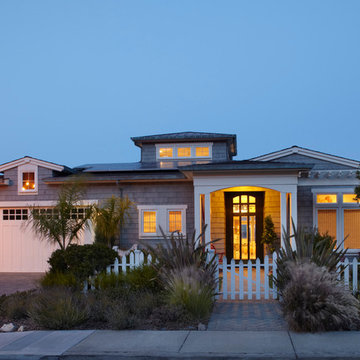
Muffy Kibbey
Kleines Klassisches Haus mit grauer Fassadenfarbe in San Francisco
Kleines Klassisches Haus mit grauer Fassadenfarbe in San Francisco
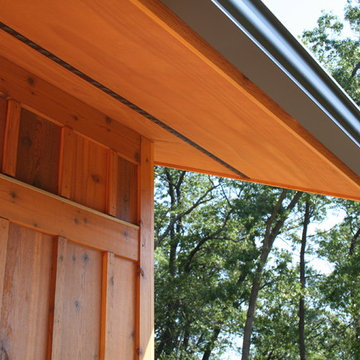
Julie Kardatzke
Kleine, Zweistöckige Klassische Holzfassade Haus in Sonstige
Kleine, Zweistöckige Klassische Holzfassade Haus in Sonstige
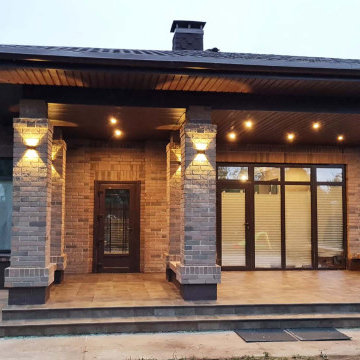
Kleines, Einstöckiges Klassisches Einfamilienhaus mit Backsteinfassade, brauner Fassadenfarbe, Walmdach, Schindeldach und braunem Dach in Moskau
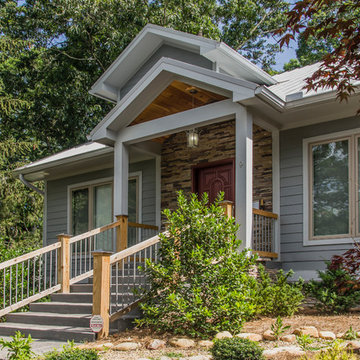
A remodel of an existing small home, plus an new construction of an additional living space over garage.
Kleines, Zweistöckiges Klassisches Einfamilienhaus mit Mix-Fassade, grauer Fassadenfarbe, Satteldach und Blechdach in Sonstige
Kleines, Zweistöckiges Klassisches Einfamilienhaus mit Mix-Fassade, grauer Fassadenfarbe, Satteldach und Blechdach in Sonstige
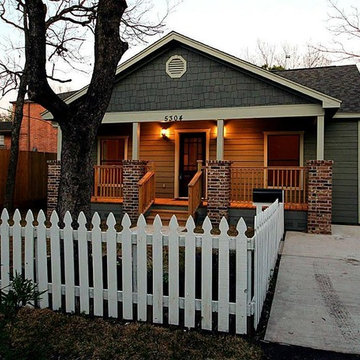
Kleines, Einstöckiges Klassisches Haus mit grauer Fassadenfarbe, Satteldach und Schindeldach in Houston
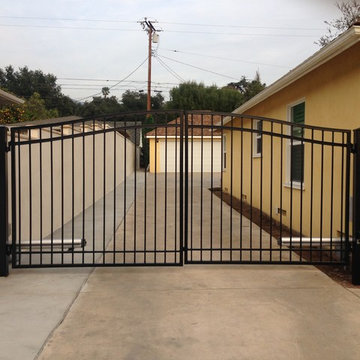
Kleines, Einstöckiges Klassisches Haus mit Putzfassade, gelber Fassadenfarbe und Walmdach in Los Angeles
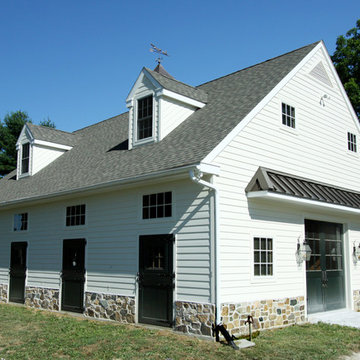
Horse Barn
Kleines, Zweistöckiges Klassisches Haus mit weißer Fassadenfarbe und Satteldach in Philadelphia
Kleines, Zweistöckiges Klassisches Haus mit weißer Fassadenfarbe und Satteldach in Philadelphia
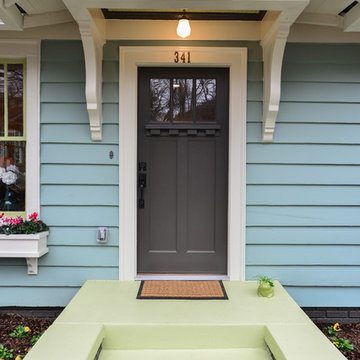
Front Porch
Kleine, Einstöckige Klassische Holzfassade Haus mit blauer Fassadenfarbe in Atlanta
Kleine, Einstöckige Klassische Holzfassade Haus mit blauer Fassadenfarbe in Atlanta
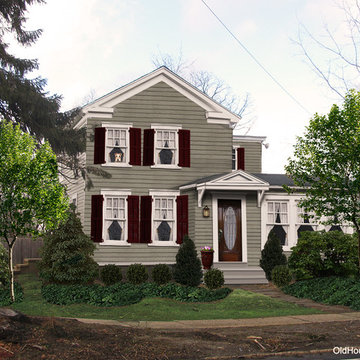
This house had a graphic makeover to help the Realtor show the true potential of this house to prospective buyers. Wood siding, windows, and shutters help create curb appeal.
The roof was reduced on the front addition making it look less obtrusive.
Landscaping tops it off. Not tacky specimen plants or the usual landscaped plantings but simple elegant plants to help play off the architecture, not attract attention.
The image was created graphically so the new homeowner can see the result and be sure what they want. They can give this to their builder to use as a guide to be sure they GET what they want.
Read the full story here: http://www.oldhouseguy.com/old-house-renovation/
Kleine Klassische Häuser Ideen und Design
9