Kleine Küchen mit offenen Schränken Ideen und Design
Suche verfeinern:
Budget
Sortieren nach:Heute beliebt
1 – 20 von 928 Fotos
1 von 3

Kitchen. Photo by Clark Dugger
Zweizeilige, Geschlossene, Kleine Moderne Küche ohne Insel mit Unterbauwaschbecken, offenen Schränken, hellbraunen Holzschränken, braunem Holzboden, Arbeitsplatte aus Holz, Küchenrückwand in Braun, Rückwand aus Holz, Elektrogeräten mit Frontblende und braunem Boden in Los Angeles
Zweizeilige, Geschlossene, Kleine Moderne Küche ohne Insel mit Unterbauwaschbecken, offenen Schränken, hellbraunen Holzschränken, braunem Holzboden, Arbeitsplatte aus Holz, Küchenrückwand in Braun, Rückwand aus Holz, Elektrogeräten mit Frontblende und braunem Boden in Los Angeles

Offene, Kleine Industrial Küche in U-Form mit offenen Schränken, Arbeitsplatte aus Holz, brauner Arbeitsplatte, Unterbauwaschbecken, bunten Elektrogeräten, grauem Boden, gewölbter Decke und Halbinsel in San Francisco

Weil Friedman designed this small kitchen for a townhouse in the Carnegie Hill Historic District in New York City. A cozy window seat framed by bookshelves allows for expanded light and views. The entry is framed by a tall pantry on one side and a refrigerator on the other. The Lacanche stove and custom range hood sit between custom cabinets in Farrow and Ball Calamine with soapstone counters and aged brass hardware.

Gartenhaus an der Tabaksmühle
Kleine, Offene, Einzeilige Moderne Küche ohne Insel mit offenen Schränken, hellbraunen Holzschränken, Arbeitsplatte aus Holz, Küchenrückwand in Beige, Rückwand aus Holz, schwarzen Elektrogeräten, hellem Holzboden, beigem Boden, beiger Arbeitsplatte und Holzdecke in Frankfurt am Main
Kleine, Offene, Einzeilige Moderne Küche ohne Insel mit offenen Schränken, hellbraunen Holzschränken, Arbeitsplatte aus Holz, Küchenrückwand in Beige, Rückwand aus Holz, schwarzen Elektrogeräten, hellem Holzboden, beigem Boden, beiger Arbeitsplatte und Holzdecke in Frankfurt am Main

Daylight from multiple directions, alongside yellow accents in the interior of cabinetry create a bright and inviting space, all while providing the practical benefit of well illuminated work surfaces.

Kleine Eklektische Küche mit Vorratsschrank, offenen Schränken, weißen Schränken, Arbeitsplatte aus Holz, Küchengeräten aus Edelstahl, Backsteinboden und brauner Arbeitsplatte in Atlanta

Zona menjador
Constructor: Fórneas Guida SL
Fotografia: Adrià Goula Studio
Fotógrafa: Judith Casas
Kleine Skandinavische Wohnküche in U-Form mit Unterbauwaschbecken, offenen Schränken, hellen Holzschränken, Marmor-Arbeitsplatte, Küchenrückwand in Weiß, Rückwand aus Marmor, Elektrogeräten mit Frontblende, Keramikboden, Kücheninsel, schwarzem Boden und weißer Arbeitsplatte in Sonstige
Kleine Skandinavische Wohnküche in U-Form mit Unterbauwaschbecken, offenen Schränken, hellen Holzschränken, Marmor-Arbeitsplatte, Küchenrückwand in Weiß, Rückwand aus Marmor, Elektrogeräten mit Frontblende, Keramikboden, Kücheninsel, schwarzem Boden und weißer Arbeitsplatte in Sonstige
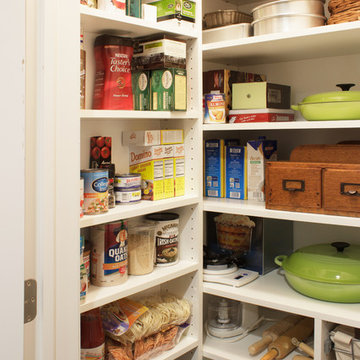
Kara Lashuay
Kleine Moderne Küche in L-Form mit Vorratsschrank, offenen Schränken, weißen Schränken, Keramikboden und grauem Boden in New York
Kleine Moderne Küche in L-Form mit Vorratsschrank, offenen Schränken, weißen Schränken, Keramikboden und grauem Boden in New York
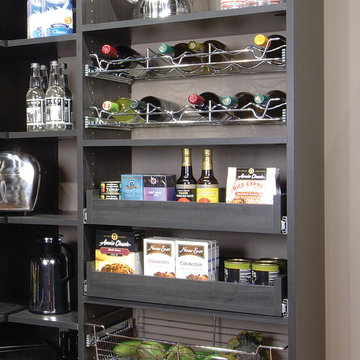
Custom Pantry with pull out wine storage and pull out shelving
Custom Closets Sarasota County Manatee County Custom Storage Sarasota County Manatee County

Black Shaker Kitchen with Granite Worktops
Chris Yacoubian
Kleine Industrial Küche in L-Form mit Landhausspüle, schwarzen Schränken, Granit-Arbeitsplatte, Rückwand aus Zementfliesen und offenen Schränken in Cornwall
Kleine Industrial Küche in L-Form mit Landhausspüle, schwarzen Schränken, Granit-Arbeitsplatte, Rückwand aus Zementfliesen und offenen Schränken in Cornwall

Michael J Letvin
Kleine Moderne Küche in L-Form mit Vorratsschrank, offenen Schränken, weißen Schränken, Laminat-Arbeitsplatte und dunklem Holzboden in Detroit
Kleine Moderne Küche in L-Form mit Vorratsschrank, offenen Schränken, weißen Schränken, Laminat-Arbeitsplatte und dunklem Holzboden in Detroit

The live edge countertop, reclaimed wood from an urban street tree, creates space for dining. The compact kitchen includes two burners, a small sink, and a hotel room sized refrigerator.
photos by Michele Lee Willson

Rustic Iron Ceiling Fan with Chestnut Washed Blades
Rustic iron motor finish
Rustic iron finished blades
52" Blade span
Includes 6" downrod
Fan height, blade to ceiling 11"
Overall height, ceiling to bottom of light kit 17.5"
Integrated downlight features frosted glass
Supplied with (2) 35 watt G9 light bulbs for light kit
15 degree blade pitch designed for optimal air
Includes wall/hand remote control system with downlight feature
Premium power 172 X 14 mm torque-induction motor for whisper quiet operation
Triple capacitor, 3 speed reversible motor
Precision balanced motor and blades for wobble-free operation
Vintage Industrial Collection

INT2 architecture
Offene, Kleine, Einzeilige Industrial Küche ohne Insel mit offenen Schränken, Edelstahlfronten, Edelstahl-Arbeitsplatte, Küchengeräten aus Edelstahl, gebeiztem Holzboden, weißem Boden, Einbauwaschbecken, grauer Arbeitsplatte und Küchenrückwand in Schwarz in Moskau
Offene, Kleine, Einzeilige Industrial Küche ohne Insel mit offenen Schränken, Edelstahlfronten, Edelstahl-Arbeitsplatte, Küchengeräten aus Edelstahl, gebeiztem Holzboden, weißem Boden, Einbauwaschbecken, grauer Arbeitsplatte und Küchenrückwand in Schwarz in Moskau
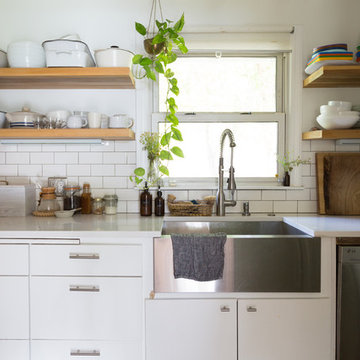
Photo: Jessica Cain © 2017 Houzz
Geschlossene, Einzeilige, Kleine Eklektische Küche mit offenen Schränken, Küchenrückwand in Weiß, Rückwand aus Metrofliesen, Küchengeräten aus Edelstahl und Kücheninsel in Kansas City
Geschlossene, Einzeilige, Kleine Eklektische Küche mit offenen Schränken, Küchenrückwand in Weiß, Rückwand aus Metrofliesen, Küchengeräten aus Edelstahl und Kücheninsel in Kansas City

Embedded in a Colorado ski resort and accessible only via snowmobile during the winter season, this 1,000 square foot cabin rejects anything ostentatious and oversized, instead opting for a cozy and sustainable retreat from the elements.
This zero-energy grid-independent home relies greatly on passive solar siting and thermal mass to maintain a welcoming temperature even on the coldest days.
The Wee Ski Chalet was recognized as the Sustainability winner in the 2008 AIA Colorado Design Awards, and was featured in Colorado Homes & Lifestyles magazine’s Sustainability Issue.
Michael Shopenn Photography

This 400 s.f. studio apartment in NYC’s Greenwich Village serves as a pied-a-terre
for clients whose primary residence is on the West Coast.
Although the clients do not reside here full-time, this tiny space accommodates
all the creature comforts of home.
Bleached hardwood floors, crisp white walls, and high ceilings are the backdrop to
a custom blackened steel and glass partition, layered with raw silk sheer draperies,
to create a private sleeping area, replete with custom built-in closets.
Simple headboard and crisp linens are balanced with a lightly-metallic glazed
duvet and a vintage textile pillow.
The living space boasts a custom Belgian linen sectional sofa that pulls out into a
full-size bed for the couple’s young children who sometimes accompany them.
Efficient and inexpensive dining furniture sits comfortably in the main living space
and lends clean, Scandinavian functionality for sharing meals. The sculptural
handrafted metal ceiling mobile offsets the architecture’s clean lines, defining the
space while accentuating the tall ceilings.
The kitchenette combines custom cool grey lacquered cabinets with brass fittings,
white beveled subway tile, and a warm brushed brass backsplash; an antique
Boucherouite runner and textural woven stools that pull up to the kitchen’s
coffee counter puntuate the clean palette with warmth and the human scale.
The under-counter freezer and refrigerator, along with the 18” dishwasher, are all
panelled to match the cabinets, and open shelving to the ceiling maximizes the
feeling of the space’s volume.
The entry closet doubles as home for a combination washer/dryer unit.
The custom bathroom vanity, with open brass legs sitting against floor-to-ceiling
marble subway tile, boasts a honed gray marble countertop, with an undermount
sink offset to maximize precious counter space and highlight a pendant light. A
tall narrow cabinet combines closed and open storage, and a recessed mirrored
medicine cabinet conceals additional necessaries.
The stand-up shower is kept minimal, with simple white beveled subway tile and
frameless glass doors, and is large enough to host a teak and stainless bench for
comfort; black sink and bath fittings ground the otherwise light palette.
What had been a generic studio apartment became a rich landscape for living.
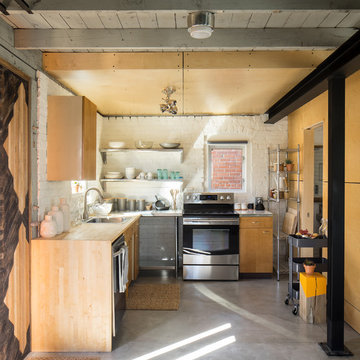
www.davidlauerphotography.com
Kleine Industrial Küche ohne Insel in L-Form mit Arbeitsplatte aus Holz, Küchengeräten aus Edelstahl, Betonboden, Einbauwaschbecken, offenen Schränken und Küchenrückwand in Weiß in Denver
Kleine Industrial Küche ohne Insel in L-Form mit Arbeitsplatte aus Holz, Küchengeräten aus Edelstahl, Betonboden, Einbauwaschbecken, offenen Schränken und Küchenrückwand in Weiß in Denver
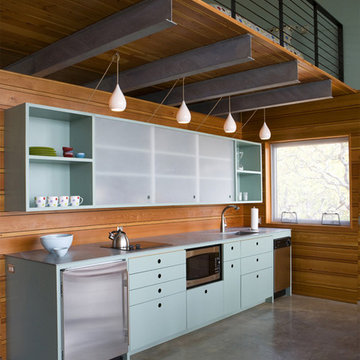
Offene, Einzeilige, Kleine Moderne Küche ohne Insel mit Unterbauwaschbecken, offenen Schränken, blauen Schränken, Edelstahl-Arbeitsplatte, Küchengeräten aus Edelstahl und Betonboden in Austin
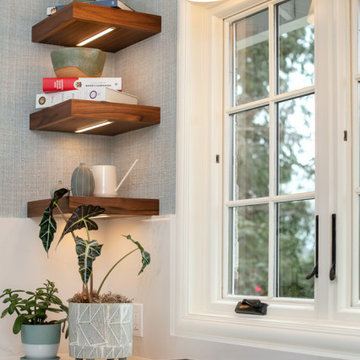
This unique kitchen space is an L-shaped galley with lots of windows looking out to Lake Washington. The new design features classic white lower cabinets and floating walnut shelves above. White quartz countertop, brass hardware and fixtures, light blue textured wallpaper, and three different forms of lighting-- can lights, sconces, and LED strips under the floating shelf to illuminate what's on the shelf or countertop below it.
Kleine Küchen mit offenen Schränken Ideen und Design
1