Kleine Küchen mit rotem Boden Ideen und Design
Suche verfeinern:
Budget
Sortieren nach:Heute beliebt
41 – 60 von 337 Fotos
1 von 3
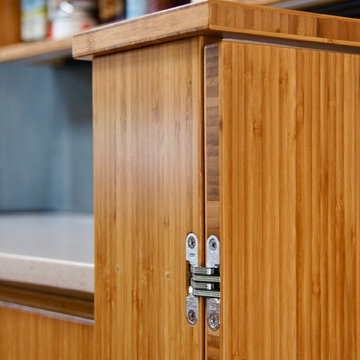
Photography by Sophie Piesse
Kleine Moderne Wohnküche ohne Insel in L-Form mit Unterbauwaschbecken, flächenbündigen Schrankfronten, hellbraunen Holzschränken, Quarzwerkstein-Arbeitsplatte, Küchenrückwand in Grau, Rückwand aus Keramikfliesen, Küchengeräten aus Edelstahl, Backsteinboden, rotem Boden und weißer Arbeitsplatte in Raleigh
Kleine Moderne Wohnküche ohne Insel in L-Form mit Unterbauwaschbecken, flächenbündigen Schrankfronten, hellbraunen Holzschränken, Quarzwerkstein-Arbeitsplatte, Küchenrückwand in Grau, Rückwand aus Keramikfliesen, Küchengeräten aus Edelstahl, Backsteinboden, rotem Boden und weißer Arbeitsplatte in Raleigh

Una mini casetta su due livelli, nascosta all’interno in un giardino dal sapore antico, ridondante di alberi di agrumi e piante mediterranee, accessibile attraverso un viale realizzato con frammenti, più o meno casuali, di piastrelle di risulta e riciclo.
Luoghi con le loro preesistenze che raccontano una storia di famiglia con la quale il progetto vuole dialogare in maniera contemporanea, utilizzando tale linguaggio stilistico ereditato come ispirazione per il nuovo restyling.
Audaci contrasti ed abbinamenti definiscono coraggiosamente il design degli spazi dalle ridotte dimensioni.
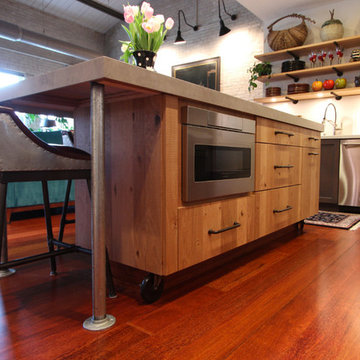
Offene, Kleine Industrial Küche in L-Form mit flächenbündigen Schrankfronten, hellen Holzschränken, Betonarbeitsplatte, Küchengeräten aus Edelstahl, dunklem Holzboden, Kücheninsel, rotem Boden und grauer Arbeitsplatte in Sonstige
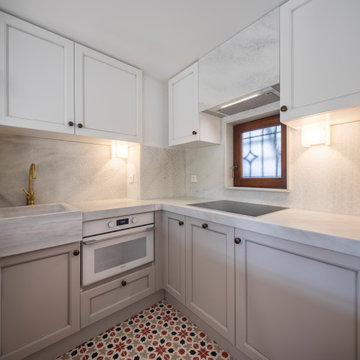
Offene, Kleine Mediterrane Küche ohne Insel in L-Form mit Landhausspüle, weißen Schränken, Marmor-Arbeitsplatte, Rückwand aus Marmor, weißen Elektrogeräten, Keramikboden, rotem Boden und weißer Arbeitsplatte in Sonstige
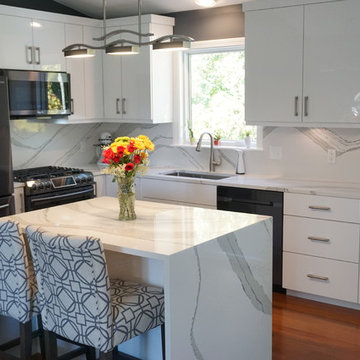
Designed with Cabinet Gallery LTD in Woonsocket, RI.
Kleine Moderne Wohnküche in L-Form mit Unterbauwaschbecken, flächenbündigen Schrankfronten, weißen Schränken, Quarzwerkstein-Arbeitsplatte, Küchenrückwand in Weiß, Rückwand aus Stein, Küchengeräten aus Edelstahl, dunklem Holzboden, Kücheninsel, rotem Boden und weißer Arbeitsplatte in Providence
Kleine Moderne Wohnküche in L-Form mit Unterbauwaschbecken, flächenbündigen Schrankfronten, weißen Schränken, Quarzwerkstein-Arbeitsplatte, Küchenrückwand in Weiß, Rückwand aus Stein, Küchengeräten aus Edelstahl, dunklem Holzboden, Kücheninsel, rotem Boden und weißer Arbeitsplatte in Providence

Restructuration complète d'un appartement de 90m² à Paris 11ème.
Déplacement des salles d'eaux et cuisine.
Mobilier sur mesure en bouleau.
Mur brut en béton.
Entreprise générale : ACME
Photo : Bertrand Fompeyrine

Kleine Moderne Wohnküche ohne Insel in L-Form mit integriertem Waschbecken, flächenbündigen Schrankfronten, grauen Schränken, Arbeitsplatte aus Holz, Küchenrückwand in Schwarz, Rückwand aus Keramikfliesen, Elektrogeräten mit Frontblende, Terrakottaboden, rotem Boden und brauner Arbeitsplatte
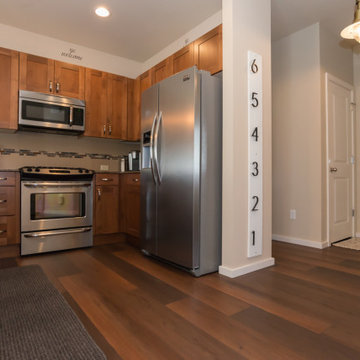
Raeburn Signature from the Modin LVP Collection: Inspired by summers at the cabin among redwoods and pines. Weathered rustic notes with deep reds and subtle grays.
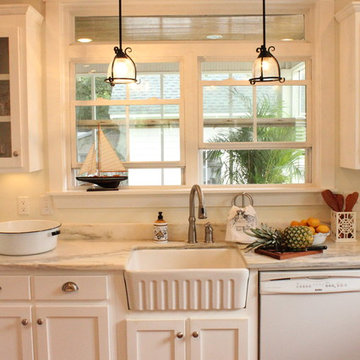
Kleine Klassische Küche in U-Form mit Landhausspüle, Schrankfronten im Shaker-Stil, weißen Schränken, Marmor-Arbeitsplatte, Küchenrückwand in Weiß, Rückwand aus Marmor, weißen Elektrogeräten, braunem Holzboden, Halbinsel und rotem Boden in New Orleans
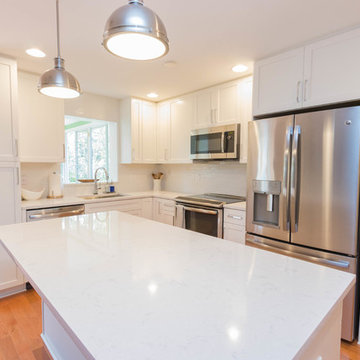
Check out this recently completed kitchen remodel performed in conjunction with JAR Remodeling. This classy black and white kitchen is sure to impress as soon as you enter the home, featuring two-tone cabinetry, Cambria quartz countertops, stainless appliances, and a beautiful backsplash that reaches to the ceiling. The large island is perfect for entertaining and letting your inner chef out!
Cabinetry: Kith Kitchens | Style: Shaker | Color: White, Black
Countertops: Cambria Quartz - Swanbridge
Hardware: Atlas Homewares: A811-BN, Top Knobs: M1119-BSN
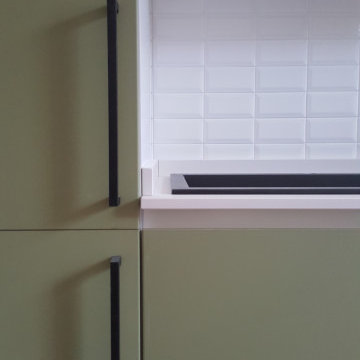
Geschlossene, Zweizeilige, Kleine Moderne Küche ohne Insel mit Einbauwaschbecken, flächenbündigen Schrankfronten, grünen Schränken, Quarzwerkstein-Arbeitsplatte, Küchenrückwand in Weiß, Rückwand aus Metrofliesen, schwarzen Elektrogeräten, Terrakottaboden, rotem Boden und weißer Arbeitsplatte in Mailand

This project was an especially fun one for me and was the first of many with these amazing clients. The original space did not make sense with the homes style and definitely not with the homeowners personalities. So the goal was to brighten it up, make it into an entertaining kitchen as the main kitchen is in another of the house and make it feel like it was always supposed to be there. The space was slightly expanded giving a little more working space and allowing some room for the gorgeous Walnut bar top by Grothouse Lumber, which if you look closely resembles a shark,t he homeowner is an avid diver so this was fate. We continued with water tones in the wavy glass subway tile backsplash and fusion granite countertops, kept the custom WoodMode cabinet white with a slight distressing for some character and grounded the space a little with some darker elements found in the floating shelving and slate farmhouse sink. We also remodeled a pantry in the same style cabinetry and created a whole different feel by switching up the backsplash to a deeper blue. Being just off the main kitchen and close to outdoor entertaining it also needed to be functional and beautiful, wine storage and an ice maker were added to make entertaining a dream. Along with tons of storage to keep everything in its place. The before and afters are amazing and the new spaces fit perfectly within the home and with the homeowners.
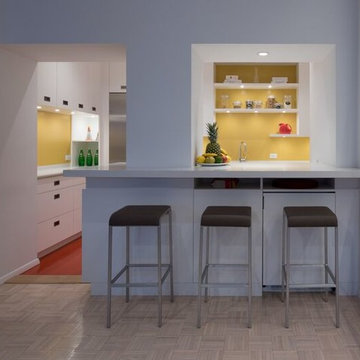
Photo by Natalie Schueller
Geschlossene, Kleine Moderne Küche in U-Form mit flächenbündigen Schrankfronten, weißen Schränken, Mineralwerkstoff-Arbeitsplatte, Halbinsel, Unterbauwaschbecken, Küchenrückwand in Gelb, Glasrückwand, Küchengeräten aus Edelstahl, Linoleum und rotem Boden in New York
Geschlossene, Kleine Moderne Küche in U-Form mit flächenbündigen Schrankfronten, weißen Schränken, Mineralwerkstoff-Arbeitsplatte, Halbinsel, Unterbauwaschbecken, Küchenrückwand in Gelb, Glasrückwand, Küchengeräten aus Edelstahl, Linoleum und rotem Boden in New York
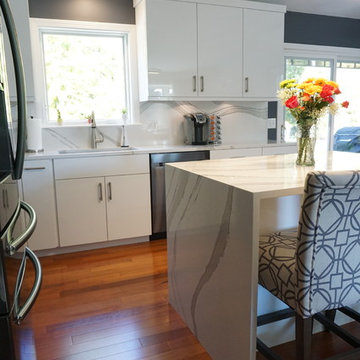
Designed with Cabinet Gallery LTD in Woonsocket, RI.
Kleine Moderne Wohnküche in L-Form mit Unterbauwaschbecken, flächenbündigen Schrankfronten, weißen Schränken, Quarzwerkstein-Arbeitsplatte, Küchenrückwand in Weiß, Rückwand aus Stein, Küchengeräten aus Edelstahl, dunklem Holzboden, Kücheninsel, rotem Boden und weißer Arbeitsplatte in Providence
Kleine Moderne Wohnküche in L-Form mit Unterbauwaschbecken, flächenbündigen Schrankfronten, weißen Schränken, Quarzwerkstein-Arbeitsplatte, Küchenrückwand in Weiß, Rückwand aus Stein, Küchengeräten aus Edelstahl, dunklem Holzboden, Kücheninsel, rotem Boden und weißer Arbeitsplatte in Providence
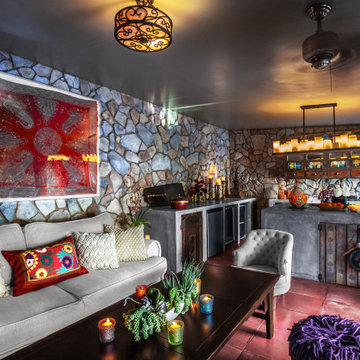
Kleine Mediterrane Wohnküche in L-Form mit profilierten Schrankfronten, dunklen Holzschränken, Betonarbeitsplatte, Rückwand aus Stein, schwarzen Elektrogeräten, Keramikboden, Kücheninsel, rotem Boden und grauer Arbeitsplatte in Los Angeles
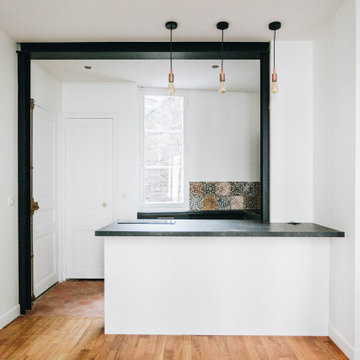
cuisine ouverte, dépose mur porteur, tomette, parquet, suspension, cuisine HOUDAN, robinetterie noir, poignée cuivré, brique de verre
Kleine Moderne Wohnküche in L-Form mit Unterbauwaschbecken, Kassettenfronten, schwarzen Schränken, Laminat-Arbeitsplatte, bunter Rückwand, Rückwand aus Keramikfliesen, Elektrogeräten mit Frontblende, Zementfliesen für Boden, Kücheninsel, rotem Boden und schwarzer Arbeitsplatte in Paris
Kleine Moderne Wohnküche in L-Form mit Unterbauwaschbecken, Kassettenfronten, schwarzen Schränken, Laminat-Arbeitsplatte, bunter Rückwand, Rückwand aus Keramikfliesen, Elektrogeräten mit Frontblende, Zementfliesen für Boden, Kücheninsel, rotem Boden und schwarzer Arbeitsplatte in Paris
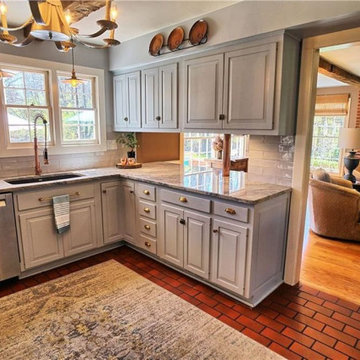
This vintage kitchen in a historic home was snug and closed off from other rooms in the home, including the family room. Opening the wall created a pass-through to the family room as well as ample countertop space and bar seating for 4.
The new undercount sink in the beautiful granite countertop was enlarged to a single 36" bowl.
The original Jen-Aire range had seen better days. Removing it opened up additional counter space as well as offered a smooth cook surface with down draft vent.
The custom cabinets were solidly built with lots of custom features that new cabinets would not have offered. To lighten and brighten the room, the cabinets were painted with a Sherwin-Williams enamel. Vintage-style hardware was added to fit the period home.
The desk was removed since it diminished counter space and the island cabinets were moved into its place. Doing this also opened up the center of the room, allowing better flow.
Backsplash tile from Floor & Decor was added. Walls, backsplash, and cabinets were selected in matching colors to make the space appear larger by keeping the eye moving.
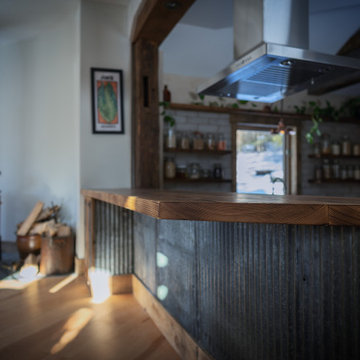
torched ash shou sugi ban bartop, reclaimed metal roof wainscot
Offene, Kleine Rustikale Küche ohne Insel in L-Form mit Landhausspüle, Schrankfronten im Shaker-Stil, dunklen Holzschränken, Quarzwerkstein-Arbeitsplatte, Küchenrückwand in Grau, Rückwand aus Keramikfliesen, Küchengeräten aus Edelstahl, Betonboden, rotem Boden, weißer Arbeitsplatte und freigelegten Dachbalken in Burlington
Offene, Kleine Rustikale Küche ohne Insel in L-Form mit Landhausspüle, Schrankfronten im Shaker-Stil, dunklen Holzschränken, Quarzwerkstein-Arbeitsplatte, Küchenrückwand in Grau, Rückwand aus Keramikfliesen, Küchengeräten aus Edelstahl, Betonboden, rotem Boden, weißer Arbeitsplatte und freigelegten Dachbalken in Burlington
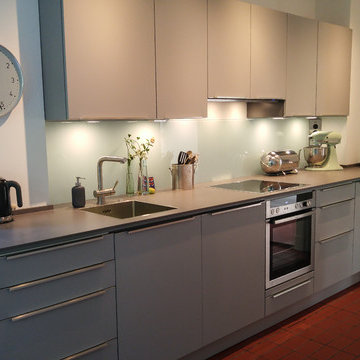
Geschlossene, Einzeilige, Kleine Moderne Küche ohne Insel mit Waschbecken, flächenbündigen Schrankfronten, grauen Schränken, Glasrückwand, Küchengeräten aus Edelstahl, Keramikboden, rotem Boden und Küchenrückwand in Weiß in Hamburg
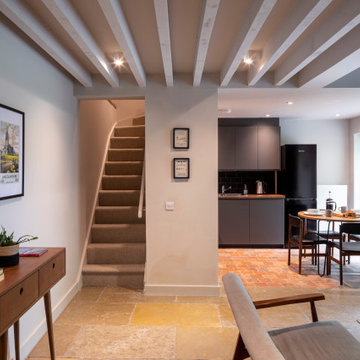
Kleine Country Wohnküche ohne Insel in L-Form mit integriertem Waschbecken, flächenbündigen Schrankfronten, grauen Schränken, Arbeitsplatte aus Holz, Küchenrückwand in Schwarz, Rückwand aus Keramikfliesen, schwarzen Elektrogeräten, Terrakottaboden, rotem Boden und brauner Arbeitsplatte
Kleine Küchen mit rotem Boden Ideen und Design
3