Kleine Landhausstil Ankleidezimmer Ideen und Design
Suche verfeinern:
Budget
Sortieren nach:Heute beliebt
1 – 20 von 73 Fotos
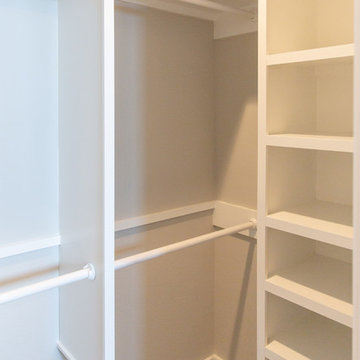
Kleiner, Neutraler Landhaus Begehbarer Kleiderschrank mit offenen Schränken, weißen Schränken, dunklem Holzboden und braunem Boden in Austin
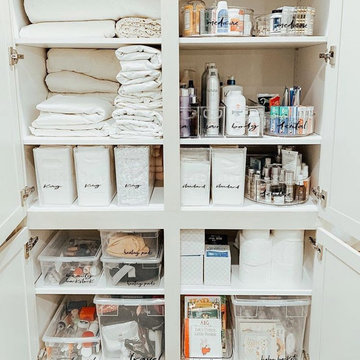
EIngebautes, Kleines, Neutrales Landhausstil Ankleidezimmer mit weißen Schränken, braunem Holzboden und braunem Boden in New York
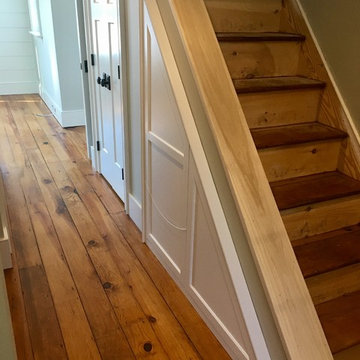
This restored 1800's colonial on the Connecticut shore has a master closet to die for! We restored the antique doug fir floors and built new hanging shelving, adjustable shelving, open shelving using reclaimed planks, and also built under stair pull out drawers.
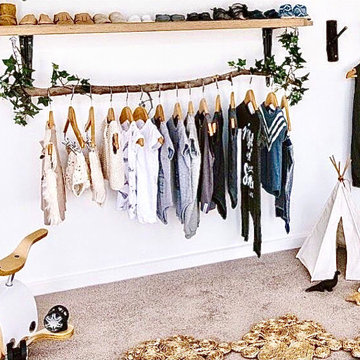
Kleines, Neutrales Landhaus Ankleidezimmer mit Ankleidebereich, Teppichboden und grauem Boden in Stuttgart
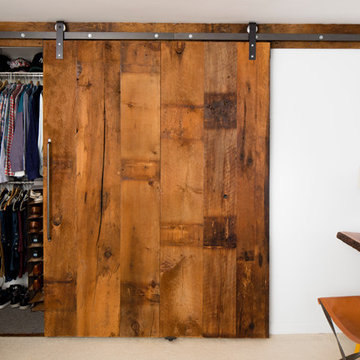
Chris Sanders
EIngebautes, Kleines Landhausstil Ankleidezimmer mit flächenbündigen Schrankfronten, Schränken im Used-Look und Teppichboden in New York
EIngebautes, Kleines Landhausstil Ankleidezimmer mit flächenbündigen Schrankfronten, Schränken im Used-Look und Teppichboden in New York

Arch Studio, Inc. Architecture & Interiors 2018
Kleiner, Neutraler Landhausstil Begehbarer Kleiderschrank mit Schrankfronten im Shaker-Stil, weißen Schränken, hellem Holzboden und grauem Boden in San Francisco
Kleiner, Neutraler Landhausstil Begehbarer Kleiderschrank mit Schrankfronten im Shaker-Stil, weißen Schränken, hellem Holzboden und grauem Boden in San Francisco

Small walk-in closet, maximizing space
Kleiner, Neutraler Country Begehbarer Kleiderschrank mit Schrankfronten im Shaker-Stil, weißen Schränken, Teppichboden und braunem Boden in Los Angeles
Kleiner, Neutraler Country Begehbarer Kleiderschrank mit Schrankfronten im Shaker-Stil, weißen Schränken, Teppichboden und braunem Boden in Los Angeles

Builder: Boone Construction
Photographer: M-Buck Studio
This lakefront farmhouse skillfully fits four bedrooms and three and a half bathrooms in this carefully planned open plan. The symmetrical front façade sets the tone by contrasting the earthy textures of shake and stone with a collection of crisp white trim that run throughout the home. Wrapping around the rear of this cottage is an expansive covered porch designed for entertaining and enjoying shaded Summer breezes. A pair of sliding doors allow the interior entertaining spaces to open up on the covered porch for a seamless indoor to outdoor transition.
The openness of this compact plan still manages to provide plenty of storage in the form of a separate butlers pantry off from the kitchen, and a lakeside mudroom. The living room is centrally located and connects the master quite to the home’s common spaces. The master suite is given spectacular vistas on three sides with direct access to the rear patio and features two separate closets and a private spa style bath to create a luxurious master suite. Upstairs, you will find three additional bedrooms, one of which a private bath. The other two bedrooms share a bath that thoughtfully provides privacy between the shower and vanity.
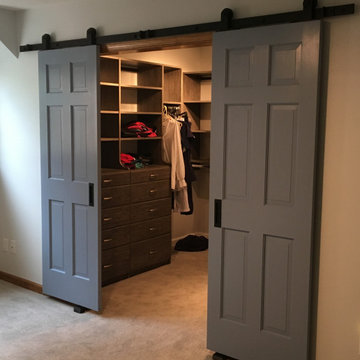
Sliding barn doors not only look awesome they serve a purpose here of preventing swinging doors getting in the way in a small space. The barn door to the bathroom doubles as a door over another small closet with-in the master closet.
H2 Llc provided the closet organization with in the closet working closely with the homeowners to obtain the perfect closet organization. This is such an improvement over the small reach-in closet that was removed to make a space for the walk-in closet.
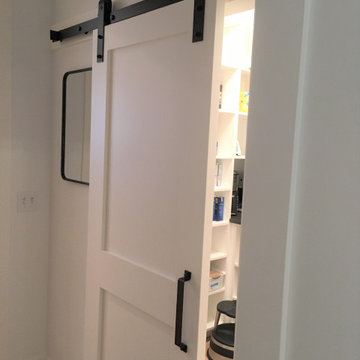
Pantry off of kitchen on the way to the mudroom. Equipped to be almost a butler's pantry - all appliances there.
Kleiner Country Begehbarer Kleiderschrank mit flächenbündigen Schrankfronten, hellem Holzboden und braunem Boden in Minneapolis
Kleiner Country Begehbarer Kleiderschrank mit flächenbündigen Schrankfronten, hellem Holzboden und braunem Boden in Minneapolis
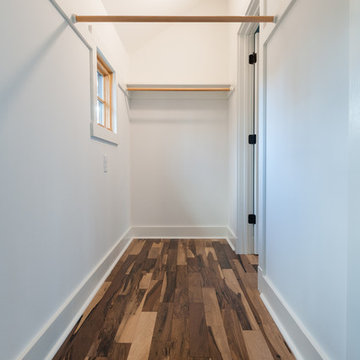
Kleiner, Neutraler Landhaus Begehbarer Kleiderschrank mit braunem Holzboden und braunem Boden in Richmond
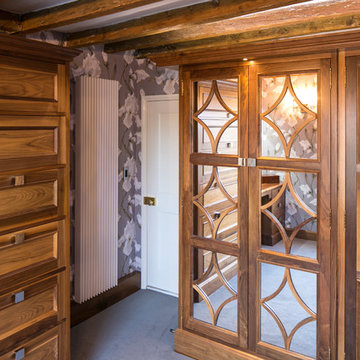
All images © Steve Barber Photography.
Kleines, Neutrales Country Ankleidezimmer mit Ankleidebereich, hellbraunen Holzschränken und Teppichboden in Sonstige
Kleines, Neutrales Country Ankleidezimmer mit Ankleidebereich, hellbraunen Holzschränken und Teppichboden in Sonstige
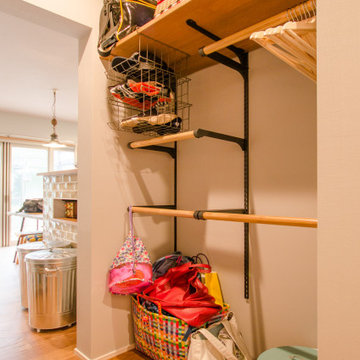
リビングからは見えない場所に、毎日使うアイテムの収納スペースを設けました。 お子様自身で上着を掛けられると、家事の1つが軽減します。働くママを手助けしてくれる、かける収納は奥様の必須アイテムです。
EIngebautes, Kleines, Neutrales Landhausstil Ankleidezimmer mit hellem Holzboden und beigem Boden in Sonstige
EIngebautes, Kleines, Neutrales Landhausstil Ankleidezimmer mit hellem Holzboden und beigem Boden in Sonstige
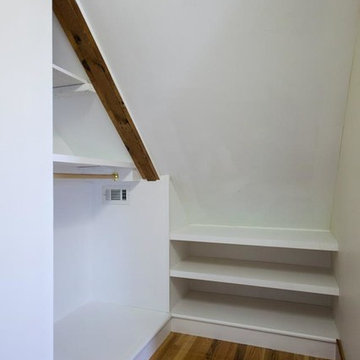
Kleiner, Neutraler Country Begehbarer Kleiderschrank mit hellem Holzboden, offenen Schränken und weißen Schränken in Portland Maine
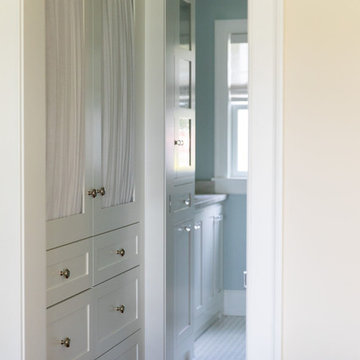
Kleines, Neutrales Country Ankleidezimmer mit Ankleidebereich, Schrankfronten im Shaker-Stil, weißen Schränken, braunem Holzboden und braunem Boden in Burlington
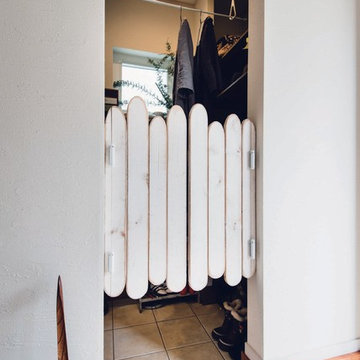
Florence Garden フローレンスガーデン
Kleiner, Neutraler Landhaus Begehbarer Kleiderschrank mit Keramikboden und beigem Boden in Yokohama
Kleiner, Neutraler Landhaus Begehbarer Kleiderschrank mit Keramikboden und beigem Boden in Yokohama
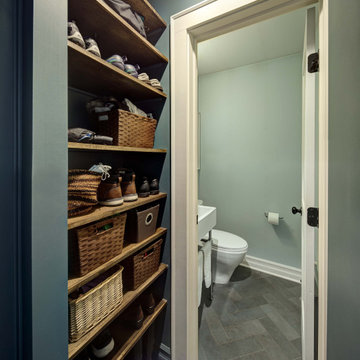
Small mud area shelving
Kleines Landhausstil Ankleidezimmer mit Einbauschrank, Schieferboden und grauem Boden in New York
Kleines Landhausstil Ankleidezimmer mit Einbauschrank, Schieferboden und grauem Boden in New York
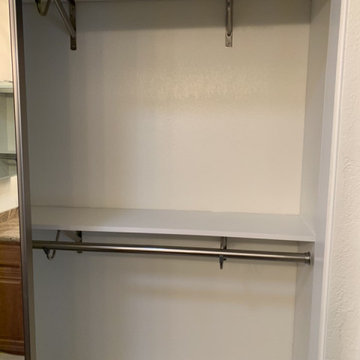
EIngebautes, Kleines, Neutrales Country Ankleidezimmer mit hellem Holzboden und braunem Boden in Phoenix
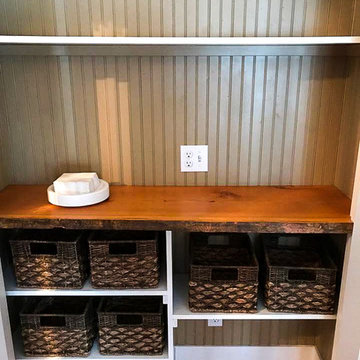
EIngebautes, Kleines, Neutrales Country Ankleidezimmer mit hellbraunen Holzschränken in Seattle
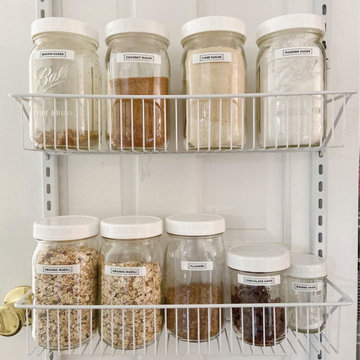
Pantry organization. Glass jars, door rack and labels create a great addition to any pantry, especially those that lack storage.
EIngebautes, Kleines, Neutrales Landhausstil Ankleidezimmer in Bridgeport
EIngebautes, Kleines, Neutrales Landhausstil Ankleidezimmer in Bridgeport
Kleine Landhausstil Ankleidezimmer Ideen und Design
1