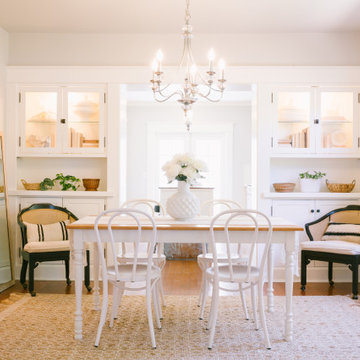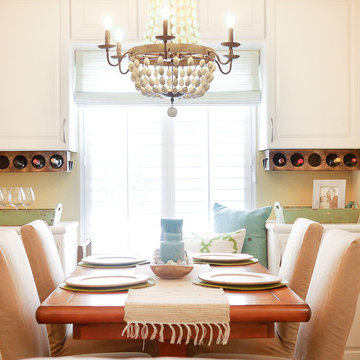Kleine Landhausstil Esszimmer Ideen und Design
Suche verfeinern:
Budget
Sortieren nach:Heute beliebt
1 – 20 von 789 Fotos
1 von 3
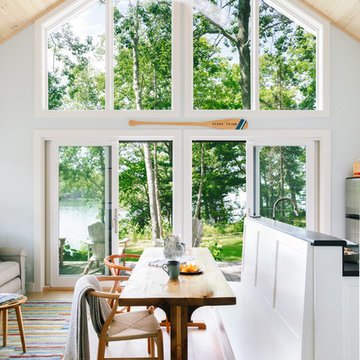
Integrity from Marvin Windows and Doors open this tiny house up to a larger-than-life ocean view.
Offenes, Kleines Landhausstil Esszimmer ohne Kamin mit blauer Wandfarbe, hellem Holzboden und braunem Boden in Portland Maine
Offenes, Kleines Landhausstil Esszimmer ohne Kamin mit blauer Wandfarbe, hellem Holzboden und braunem Boden in Portland Maine
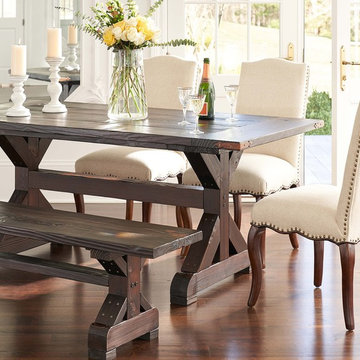
The Carmody Table features a sturdy planked top and trestle legs, and provides comfortable seating for six.
Customize your tabletop and legs, available in either our classic Espresso or White Distressed finish. Optional hammered steel corner brackets in Black or Copper can be added. Light assembly required (comes assembled for local pickup).
All of our tables are handcrafted from solid wood in our woodworking shop in Fort Mill, South Carolina. Our furniture is finished with a multi-step process of distressing and hand-applying layers of varnish to give each piece the look of a cherished antique. Each of our works showcase the natural characteristics of wood, including variations in color, mineral streaks, knots and burls. In addition, our finishing process highlights the organic texture of wood with its pores, ridges, slits and grooves; each piece is a tactile work of art that is truly meant to be appreciated by touch. Every decorative bracket is made from steel, hand-cut and meticulously hammered to create a one-of-a-kind rustic accent for our wood furniture.
Available for local pickup or shipment within 5-7 business days.
DIMENSIONS:
Overall: 72" long x 36" wide x 30" high
Tabletop: 1.5" thick
Apron: 1.5" high
Distance between legs: 48" outside; 42" inside
Weight: 151.6 pounds
CARE AND MAINTENANCE:
Dust with a soft, dry lint-free cloth.
Soak up any water immediately with a soft, dry cloth.
Avoid the use of harsh chemicals or abrasive cleaners.
Photo Credit: Michael Blevins
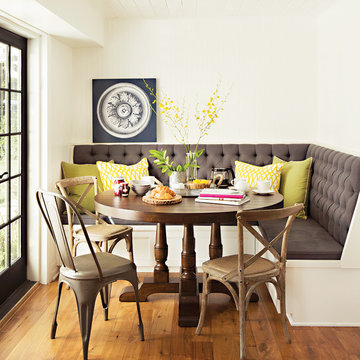
With just a few thoughtful essentials, an empty area of the kitchen can become the most sought-after spot in the house. Tucked into a charming nook, the plank-topped Arlo round table cozies up to café-style seating – which include the solid oak Bayfield side chairs. Bright, comfy pillows and a calming piece of art help create an irresistible dining space, where early mornings are spent curled up with croissants and coffee, and late evenings linger over dessert and wine.
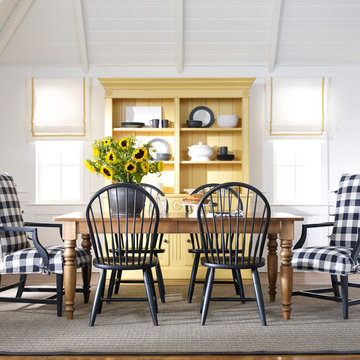
Geschlossenes, Kleines Landhausstil Esszimmer ohne Kamin mit weißer Wandfarbe, braunem Holzboden und braunem Boden in New York

Designed by Malia Schultheis and built by Tru Form Tiny. This Tiny Home features Blue stained pine for the ceiling, pine wall boards in white, custom barn door, custom steel work throughout, and modern minimalist window trim in fir. This table folds down and away.

Kleines Country Esszimmer mit beiger Wandfarbe, Kaminofen, verputzter Kaminumrandung und schwarzem Boden in Cornwall
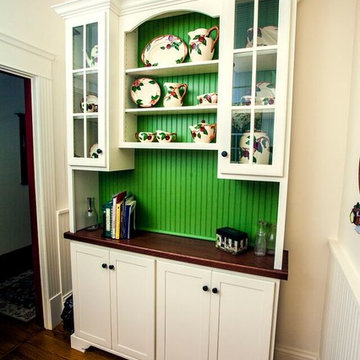
Geschlossenes, Kleines Landhaus Esszimmer ohne Kamin mit weißer Wandfarbe, dunklem Holzboden und braunem Boden in Orlando

This home combines function, efficiency and style. The homeowners had a limited budget, so maximizing function while minimizing square footage was critical. We used a fully insulated slab on grade foundation of a conventionally framed air-tight building envelope that gives the house a good baseline for energy efficiency. High efficiency lighting, appliance and HVAC system, including a heat exchanger for fresh air, round out the energy saving measures. Rainwater was collected and retained on site.
Working within an older traditional neighborhood has several advantages including close proximity to community amenities and a mature landscape. Our challenge was to create a design that sits well with the early 20th century homes in the area. The resulting solution has a fresh attitude that interprets and reflects the neighborhood’s character rather than mimicking it. Traditional forms and elements merged with a more modern approach.
Photography by Todd Crawford
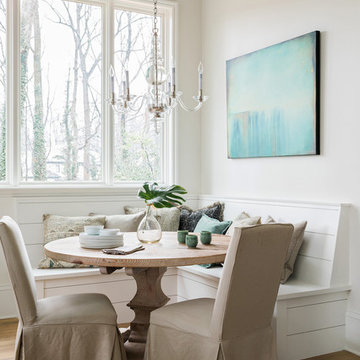
Kleine Country Wohnküche ohne Kamin mit beiger Wandfarbe, braunem Holzboden und braunem Boden in Atlanta
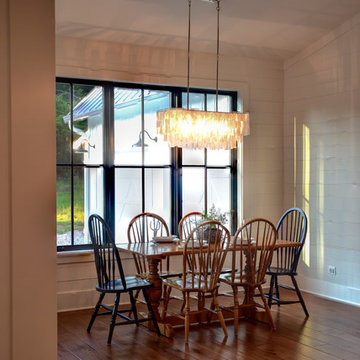
Offenes, Kleines Landhaus Esszimmer mit weißer Wandfarbe, braunem Holzboden und braunem Boden in Sonstige
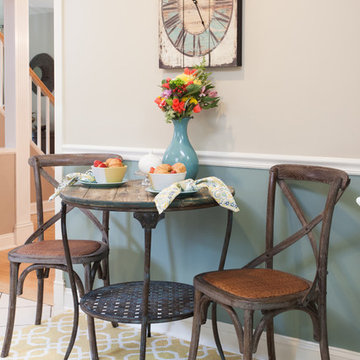
Photographer: Jon Friedrich
Offenes, Kleines Country Esszimmer ohne Kamin mit blauer Wandfarbe, Keramikboden und beigem Boden in Sonstige
Offenes, Kleines Country Esszimmer ohne Kamin mit blauer Wandfarbe, Keramikboden und beigem Boden in Sonstige
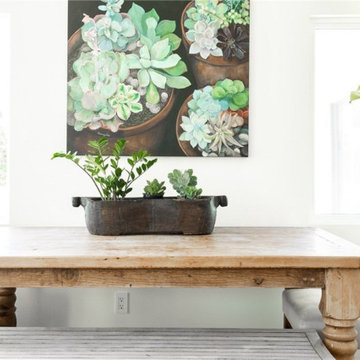
Kleine Landhausstil Frühstücksecke mit weißer Wandfarbe und hellem Holzboden in Orange County
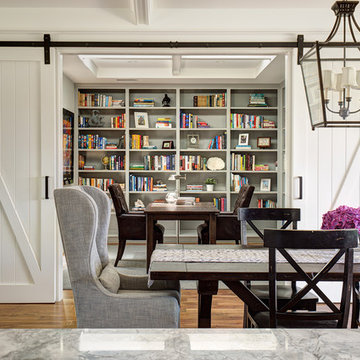
Kleines, Geschlossenes Landhaus Esszimmer mit weißer Wandfarbe, dunklem Holzboden und braunem Boden in San Diego
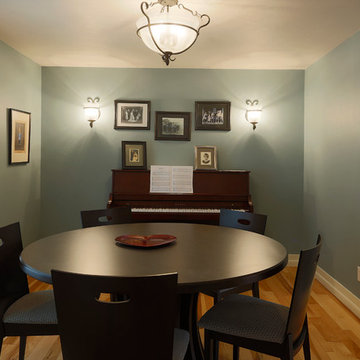
Kleine Landhausstil Wohnküche ohne Kamin mit blauer Wandfarbe und hellem Holzboden in Sonstige

Oakland, California-based floral designer Pilar Zuniga of Gorgeous & Green fashioned a hand-tied bridal bouquet in a cool paletted with fuschia dahlias as the focal flower.
Photography: Gorgeous & Green

In this open floor plan we defined the dining room by added faux wainscoting. Then painted it Sherwin Williams Dovetail. The ceilings are also low in this home so we added a semi flush mount instead of a chandelier here.
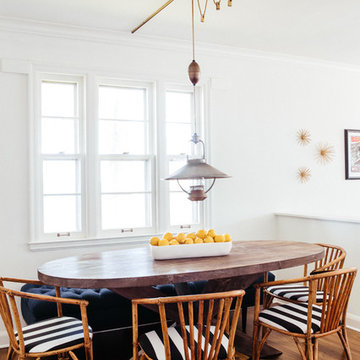
Colin Price Photography
Offenes, Kleines Country Esszimmer ohne Kamin mit weißer Wandfarbe und braunem Holzboden in Milwaukee
Offenes, Kleines Country Esszimmer ohne Kamin mit weißer Wandfarbe und braunem Holzboden in Milwaukee
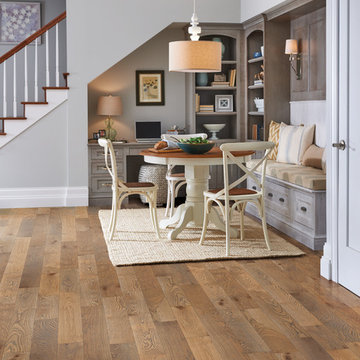
Offenes, Kleines Landhaus Esszimmer ohne Kamin mit grauer Wandfarbe, braunem Holzboden und braunem Boden in Washington, D.C.
Kleine Landhausstil Esszimmer Ideen und Design
1
