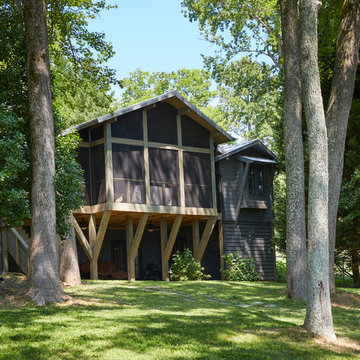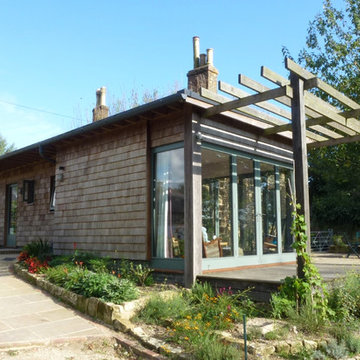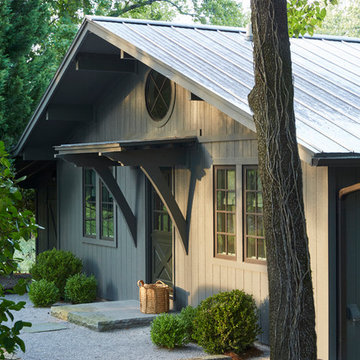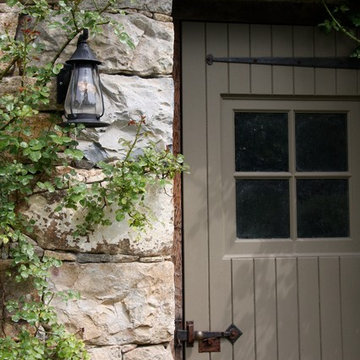Kleine Landhausstil Häuser Ideen und Design
Suche verfeinern:
Budget
Sortieren nach:Heute beliebt
1 – 20 von 1.087 Fotos
1 von 3

Richard Leo Johnson
Kleines, Einstöckiges Landhaus Haus mit grauer Fassadenfarbe in Atlanta
Kleines, Einstöckiges Landhaus Haus mit grauer Fassadenfarbe in Atlanta

Prairie Cottage- Florida Cracker inspired 4 square cottage
Kleines, Einstöckiges Landhausstil Haus mit brauner Fassadenfarbe, Satteldach, Blechdach, grauem Dach und Wandpaneelen in Tampa
Kleines, Einstöckiges Landhausstil Haus mit brauner Fassadenfarbe, Satteldach, Blechdach, grauem Dach und Wandpaneelen in Tampa

Integrity from Marvin Windows and Doors open this tiny house up to a larger-than-life ocean view.
Kleines, Zweistöckiges Landhausstil Tiny House mit Blechdach, weißer Fassadenfarbe und Satteldach in Portland Maine
Kleines, Zweistöckiges Landhausstil Tiny House mit Blechdach, weißer Fassadenfarbe und Satteldach in Portland Maine

We painted the windows and doors in a dark green brown at our Cotswolds Cottage project. Interior Design by Imperfect Interiors
Armada Cottage is available to rent at www.armadacottagecotswolds.co.uk
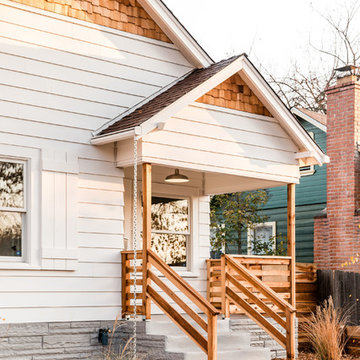
Stephanie Russo Photography
Kleines, Einstöckiges Landhausstil Einfamilienhaus mit Mix-Fassade, weißer Fassadenfarbe, Satteldach und Schindeldach in Phoenix
Kleines, Einstöckiges Landhausstil Einfamilienhaus mit Mix-Fassade, weißer Fassadenfarbe, Satteldach und Schindeldach in Phoenix

Kleines, Einstöckiges Country Haus mit weißer Fassadenfarbe und Blechdach in Austin
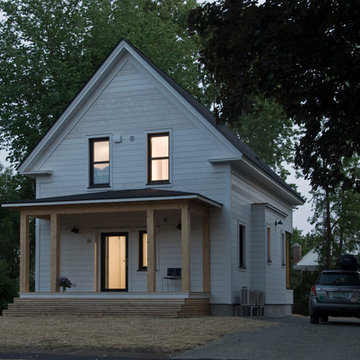
Robert Swinburne
Kleine, Zweistöckige Landhaus Holzfassade Haus mit weißer Fassadenfarbe und Satteldach in Boston
Kleine, Zweistöckige Landhaus Holzfassade Haus mit weißer Fassadenfarbe und Satteldach in Boston

Our goal on this project was to create a live-able and open feeling space in a 690 square foot modern farmhouse. We planned for an open feeling space by installing tall windows and doors, utilizing pocket doors and building a vaulted ceiling. An efficient layout with hidden kitchen appliances and a concealed laundry space, built in tv and work desk, carefully selected furniture pieces and a bright and white colour palette combine to make this tiny house feel like a home. We achieved our goal of building a functionally beautiful space where we comfortably host a few friends and spend time together as a family.
John McManus
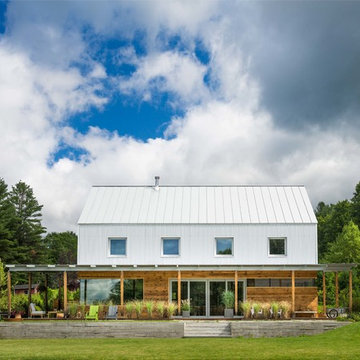
Photo-Jim Westphalen
Zweistöckiges, Kleines Country Einfamilienhaus mit Mix-Fassade, Satteldach und weißer Fassadenfarbe in Sonstige
Zweistöckiges, Kleines Country Einfamilienhaus mit Mix-Fassade, Satteldach und weißer Fassadenfarbe in Sonstige
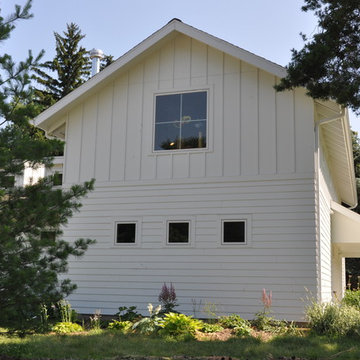
Architect: Michelle Penn, AIA Reminiscent of a farmhouse with simple lines and color, but yet a modern look influenced by the homeowner's Danish roots. This very compact home uses passive green building techniques. It is also wheelchair accessible and includes a elevator. Photo Credit: Dave Thiel
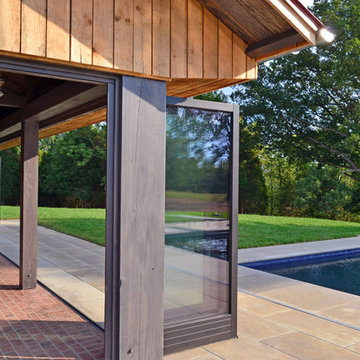
Tektoniks Architects: Architects of Record / Kitchen Design
Shadley Associates: Prime Consultant and Project Designer
Photo Credits: JP Shadley - Shadley Associates
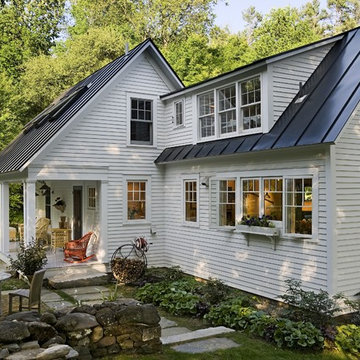
This exterior image shows how the original three-window shed dormer was extended to allow access to the upstairs addition. The carved out porch provides a beautiful connection to the newly renovated landscape.
Renovation/Addition. Rob Karosis Photography
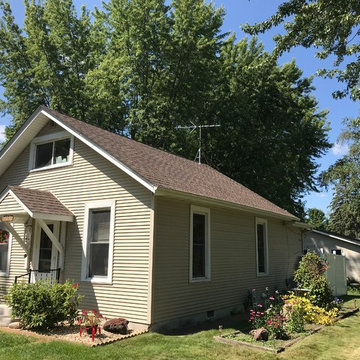
Whitcomb - Princeton MN - Remove and Replace Roof
Kleines, Zweistöckiges Country Einfamilienhaus mit Vinylfassade, beiger Fassadenfarbe, Satteldach und Schindeldach in Minneapolis
Kleines, Zweistöckiges Country Einfamilienhaus mit Vinylfassade, beiger Fassadenfarbe, Satteldach und Schindeldach in Minneapolis

Bruce Cole Photography
Kleines, Zweistöckiges Landhaus Einfamilienhaus mit weißer Fassadenfarbe, Satteldach und Schindeldach in Sonstige
Kleines, Zweistöckiges Landhaus Einfamilienhaus mit weißer Fassadenfarbe, Satteldach und Schindeldach in Sonstige

Kleines, Einstöckiges Landhausstil Einfamilienhaus mit Vinylfassade, schwarzer Fassadenfarbe, Satteldach und Schindeldach in Chicago
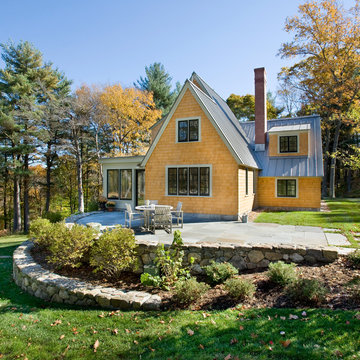
Shelly Harrison Photography
Kleine, Zweistöckige Landhaus Holzfassade Haus mit beiger Fassadenfarbe und Satteldach in Boston
Kleine, Zweistöckige Landhaus Holzfassade Haus mit beiger Fassadenfarbe und Satteldach in Boston
Kleine Landhausstil Häuser Ideen und Design
1
