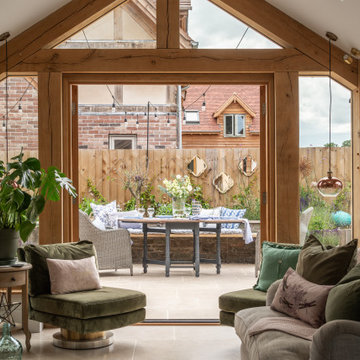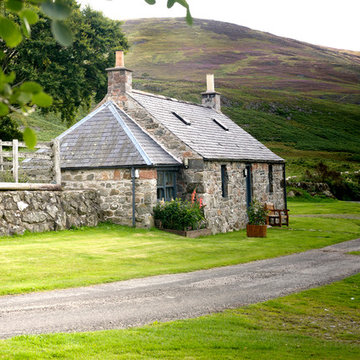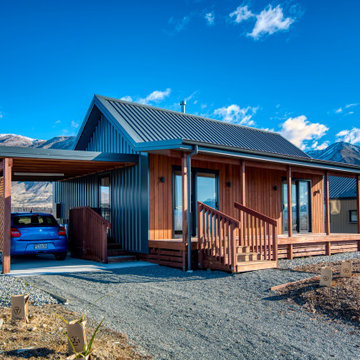Kleine Landhausstil Häuser Ideen und Design
Suche verfeinern:
Budget
Sortieren nach:Heute beliebt
81 – 100 von 1.087 Fotos
1 von 3
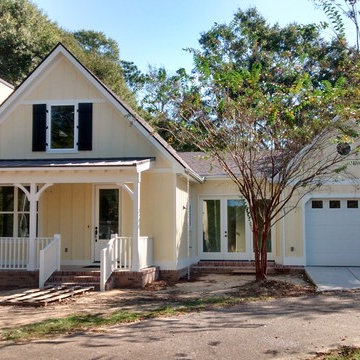
Kleines Country Haus mit Faserzement-Fassade und gelber Fassadenfarbe in Sonstige
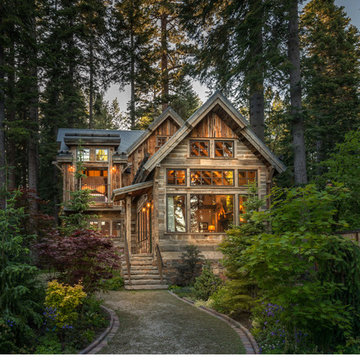
Vance Fox Photography
Kleine, Zweistöckige Landhaus Holzfassade Haus mit Satteldach in Sacramento
Kleine, Zweistöckige Landhaus Holzfassade Haus mit Satteldach in Sacramento
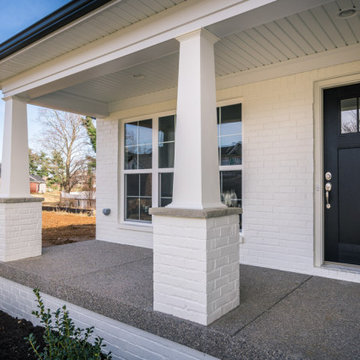
Kleines, Zweistöckiges Country Einfamilienhaus mit gestrichenen Ziegeln, weißer Fassadenfarbe und Schindeldach in Huntington
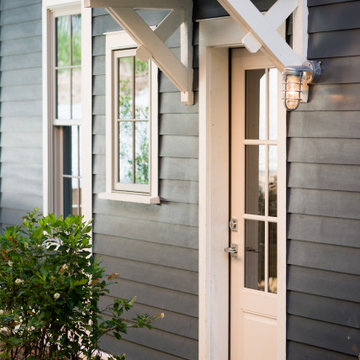
This custom urban infill farmhouse allows its owners to take advantage of a prime location while enjoying a peaceful setting and minimal maintenance. At just 862 sq ft, this thoughtfully designed 2 bed/ 2 bath home feels spacious with an open layout and 10' ceilings downstairs. The 8' deep front porch and gorgeous details throughout make this a tiny dream house.
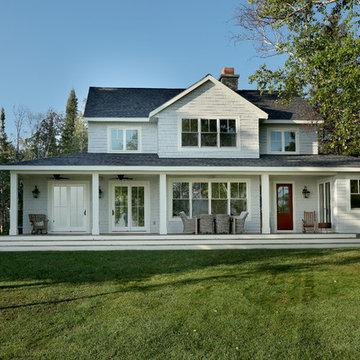
Builder: Boone Construction
Photographer: M-Buck Studio
This lakefront farmhouse skillfully fits four bedrooms and three and a half bathrooms in this carefully planned open plan. The symmetrical front façade sets the tone by contrasting the earthy textures of shake and stone with a collection of crisp white trim that run throughout the home. Wrapping around the rear of this cottage is an expansive covered porch designed for entertaining and enjoying shaded Summer breezes. A pair of sliding doors allow the interior entertaining spaces to open up on the covered porch for a seamless indoor to outdoor transition.
The openness of this compact plan still manages to provide plenty of storage in the form of a separate butlers pantry off from the kitchen, and a lakeside mudroom. The living room is centrally located and connects the master quite to the home’s common spaces. The master suite is given spectacular vistas on three sides with direct access to the rear patio and features two separate closets and a private spa style bath to create a luxurious master suite. Upstairs, you will find three additional bedrooms, one of which a private bath. The other two bedrooms share a bath that thoughtfully provides privacy between the shower and vanity.
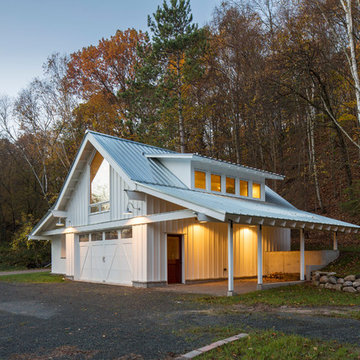
Troy Thies
Kleine, Zweistöckige Landhaus Holzfassade Haus mit weißer Fassadenfarbe und Blechdach in Minneapolis
Kleine, Zweistöckige Landhaus Holzfassade Haus mit weißer Fassadenfarbe und Blechdach in Minneapolis
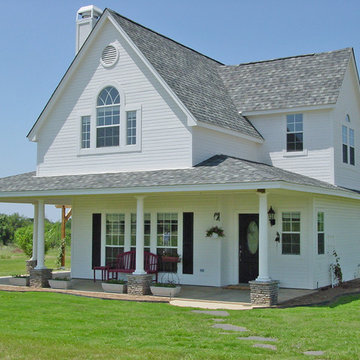
Kleines, Zweistöckiges Landhausstil Haus mit Faserzement-Fassade, weißer Fassadenfarbe und Satteldach in Dallas
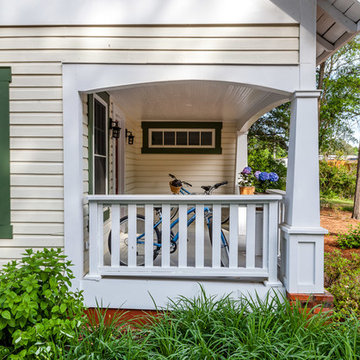
John Gessner
Kleine, Einstöckige Landhausstil Holzfassade Haus mit gelber Fassadenfarbe in Raleigh
Kleine, Einstöckige Landhausstil Holzfassade Haus mit gelber Fassadenfarbe in Raleigh
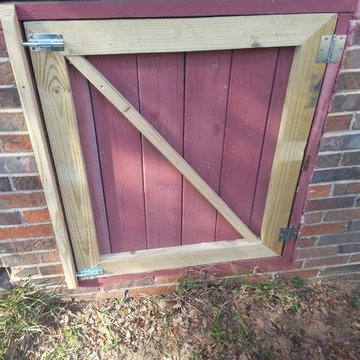
Kleine, Einstöckige Country Holzfassade Haus mit roter Fassadenfarbe in Miami

River Cottage- Florida Cracker inspired, stretched 4 square cottage with loft
Kleines, Einstöckiges Landhaus Haus mit brauner Fassadenfarbe, Satteldach, Blechdach, grauem Dach und Wandpaneelen in Tampa
Kleines, Einstöckiges Landhaus Haus mit brauner Fassadenfarbe, Satteldach, Blechdach, grauem Dach und Wandpaneelen in Tampa
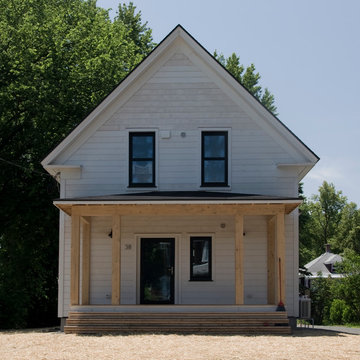
Robert Swinburne
A compact high performance home that successfully combines traditional and modern detailing.
Kleine, Zweistöckige Country Holzfassade Haus mit weißer Fassadenfarbe und Satteldach in Boston
Kleine, Zweistöckige Country Holzfassade Haus mit weißer Fassadenfarbe und Satteldach in Boston

This Accessory Dwelling Unit (ADU) is a Cross Construction Ready-to-Build 2 bed / 1 bath 749 SF design. This classic San Diego Modern Farmhouse style ADU takes advantage of outdoor living while efficiently maximizing the indoor living space. This design is one of Cross Construction’s new line of ready-to-build ADU designs. This ADU has a custom look and is easily customizable to complement your home and style. Contact Cross Construction to learn more.
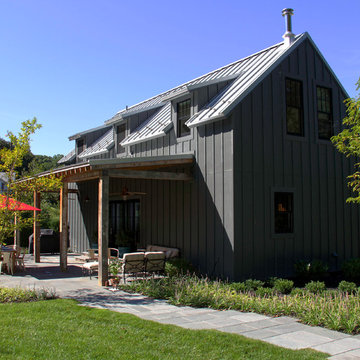
Todd Tully Danner, AIA, IIDA
Kleines, Zweistöckiges Country Haus mit Faserzement-Fassade und grauer Fassadenfarbe in Wilmington
Kleines, Zweistöckiges Country Haus mit Faserzement-Fassade und grauer Fassadenfarbe in Wilmington
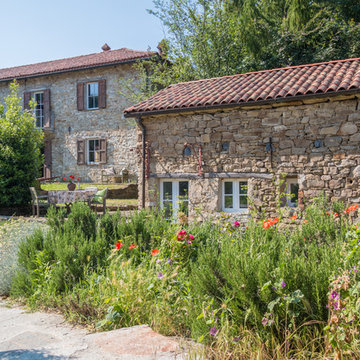
Andrea Chiesa è Progetto Immagine
Kleines, Zweistöckiges Landhaus Einfamilienhaus mit Steinfassade, brauner Fassadenfarbe, Walmdach und Ziegeldach in Sonstige
Kleines, Zweistöckiges Landhaus Einfamilienhaus mit Steinfassade, brauner Fassadenfarbe, Walmdach und Ziegeldach in Sonstige
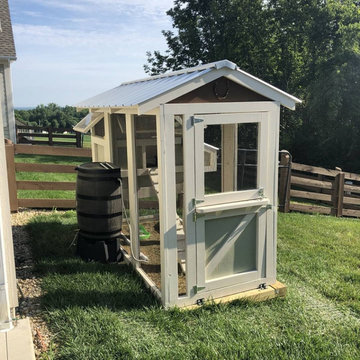
California Coop: A tiny home for chickens. This walk-in chicken coop has a 4' x 9' footprint and is perfect for small flocks and small backyards. Same great quality, just smaller!
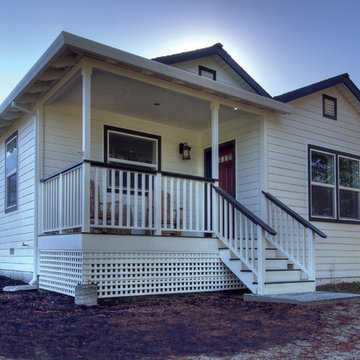
Kleine, Einstöckige Country Holzfassade Haus mit weißer Fassadenfarbe und Satteldach in San Francisco
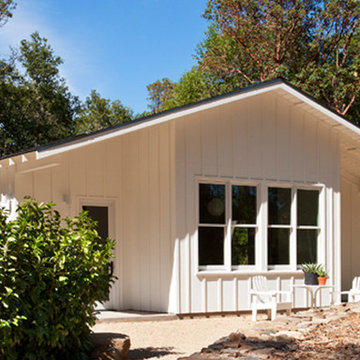
Michelle Wilson
Kleines, Einstöckiges Landhausstil Haus mit weißer Fassadenfarbe, Satteldach und Schindeldach in San Francisco
Kleines, Einstöckiges Landhausstil Haus mit weißer Fassadenfarbe, Satteldach und Schindeldach in San Francisco
Kleine Landhausstil Häuser Ideen und Design
5
