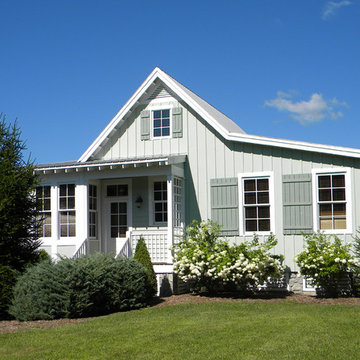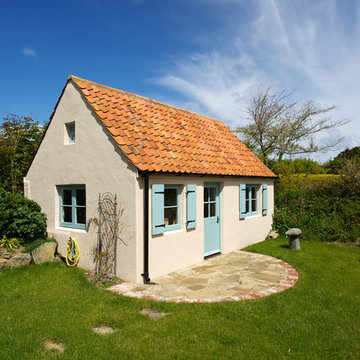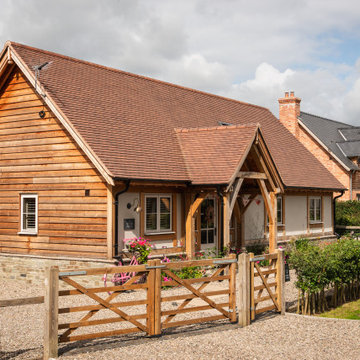Kleine Landhausstil Häuser Ideen und Design
Suche verfeinern:
Budget
Sortieren nach:Heute beliebt
121 – 140 von 1.087 Fotos
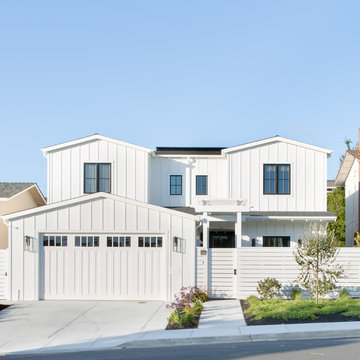
Exterior of modern farmhouse with black windows and white fence. Photo by Suzanna Scott.
Kleines, Zweistöckiges Landhaus Haus mit weißer Fassadenfarbe und Satteldach in San Francisco
Kleines, Zweistöckiges Landhaus Haus mit weißer Fassadenfarbe und Satteldach in San Francisco
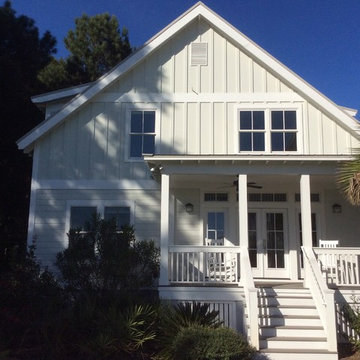
Little White Cottage - Showing Rear Dormer, board & batten siding, and side porch entry
Kleines, Zweistöckiges Landhausstil Einfamilienhaus mit Faserzement-Fassade, grauer Fassadenfarbe, Satteldach und Blechdach in Charleston
Kleines, Zweistöckiges Landhausstil Einfamilienhaus mit Faserzement-Fassade, grauer Fassadenfarbe, Satteldach und Blechdach in Charleston
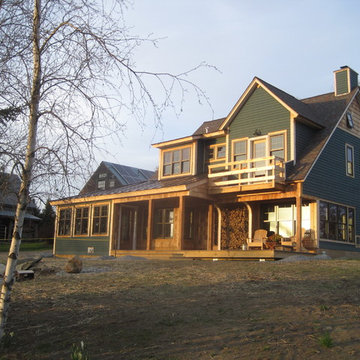
Kleine, Dreistöckige Landhausstil Holzfassade Haus mit grüner Fassadenfarbe in Burlington

Tom Crane and Orion Construction
Kleines, Zweistöckiges Country Einfamilienhaus mit Steinfassade, beiger Fassadenfarbe, Satteldach und Schindeldach in Philadelphia
Kleines, Zweistöckiges Country Einfamilienhaus mit Steinfassade, beiger Fassadenfarbe, Satteldach und Schindeldach in Philadelphia
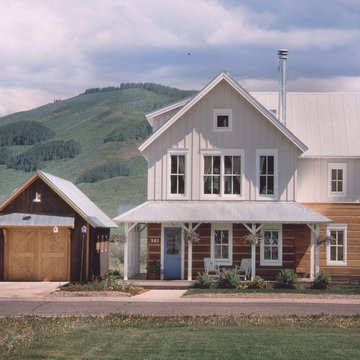
This 2,500 s.f. vacation home is designed with the living, dining, and kitchen spaces on the second floor to maximize the breathtaking views and sunlight year-round. The exterior of the house utilizes a unique blend of materials including board and batten siding, chinked logs, and galvanized roofing. These demonstrate a modern interpretation of both the mountain aesthetic and Crested Butte’s western Victorian architecture. This ideal family retreat has been featured in Better Homes and Gardens.
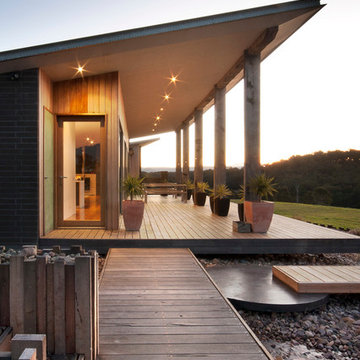
Kleine, Einstöckige Country Holzfassade Haus mit Pultdach in Canberra - Queanbeyan
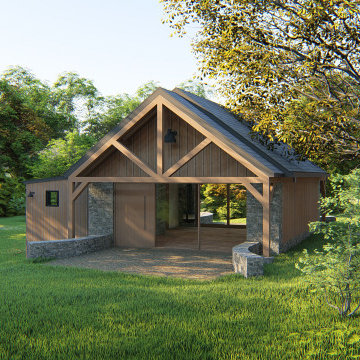
Kleines, Einstöckiges Landhaus Haus mit brauner Fassadenfarbe, Satteldach, Schindeldach, grauem Dach und Wandpaneelen
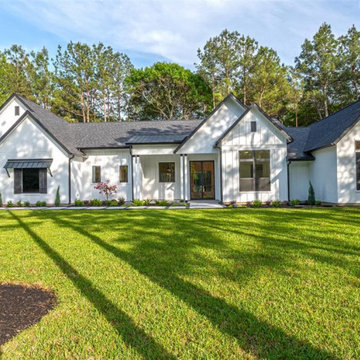
Modern Farmhouse
Kleines, Einstöckiges Landhausstil Einfamilienhaus mit Mix-Fassade, weißer Fassadenfarbe, Satteldach und Misch-Dachdeckung in Houston
Kleines, Einstöckiges Landhausstil Einfamilienhaus mit Mix-Fassade, weißer Fassadenfarbe, Satteldach und Misch-Dachdeckung in Houston

Front entry to a former miner's cottage. Original flagstones and Edwardian vestibule were restored. The house was repointed using lime pointing with a coal dust pozzalan. design storey architects
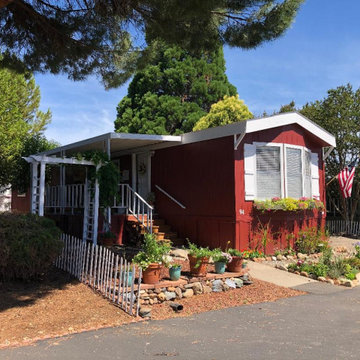
Kleines, Einstöckiges Landhaus Haus mit roter Fassadenfarbe und Schindeldach in Sacramento
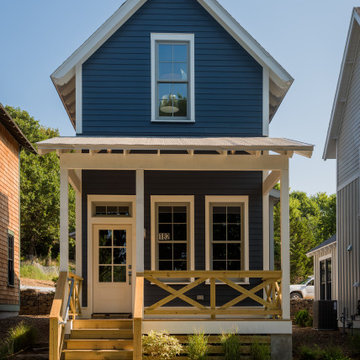
This custom urban infill farmhouse allows its owners to take advantage of a prime location while enjoying a peaceful setting and minimal maintenance. At just 862 sq ft, this thoughtfully designed 2 bed/ 2 bath home feels spacious with an open layout and 10' ceilings downstairs. The 8' deep front porch and gorgeous details throughout make this a tiny dream house.
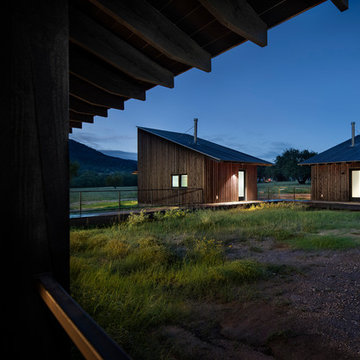
guest cabins linked to main house by wooden walkway. Photo by Paul Finkel.
Kleines, Zweistöckiges Landhausstil Haus mit roter Fassadenfarbe, Pultdach und Blechdach in Austin
Kleines, Zweistöckiges Landhausstil Haus mit roter Fassadenfarbe, Pultdach und Blechdach in Austin
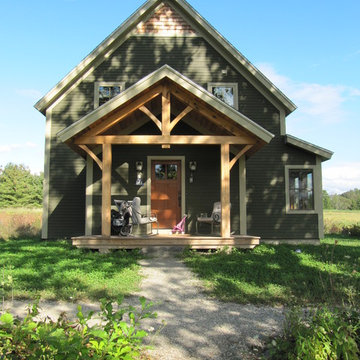
Kleines, Zweistöckiges Landhausstil Haus mit grüner Fassadenfarbe und Satteldach in Boston
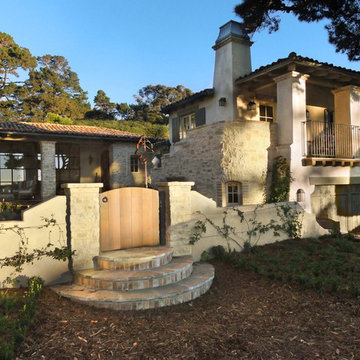
Rustic, French cottage on an ocean front parcel in Carmel. The courtyard, covered porch, and upstairs terrace take advantage of the sea views. Antique roof tiles, reclaimed timbers, and a weathered palette are materials befitting the location.
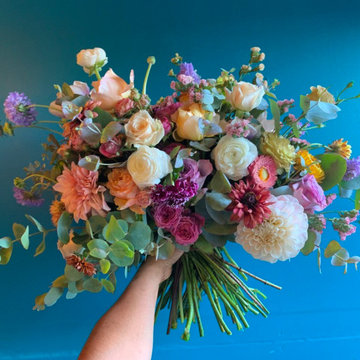
Pilar Zuniga of Oakland-based Gorgeous & Green used California-grown roses, ranunculus, dahlias, scabiosa, eucalyptus and more.
(c) Gorgeous & Green
Kleines Country Haus in San Francisco
Kleines Country Haus in San Francisco
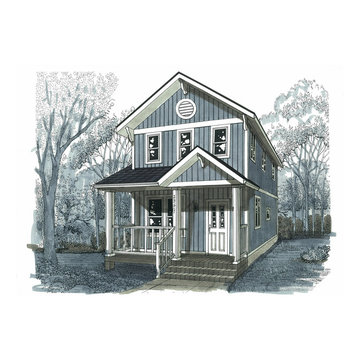
アメリカ映画でよく見かけると小降の住宅です。
Kleines, Zweistöckiges Landhausstil Einfamilienhaus mit Mix-Fassade, grauer Fassadenfarbe, Satteldach und Misch-Dachdeckung in Sonstige
Kleines, Zweistöckiges Landhausstil Einfamilienhaus mit Mix-Fassade, grauer Fassadenfarbe, Satteldach und Misch-Dachdeckung in Sonstige
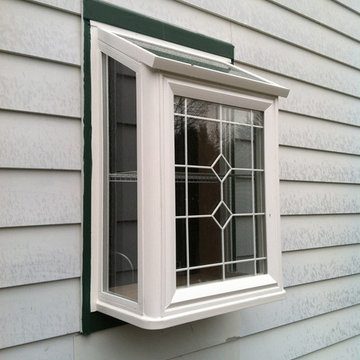
Kleines Landhaus Einfamilienhaus mit Vinylfassade und weißer Fassadenfarbe in Philadelphia
Kleine Landhausstil Häuser Ideen und Design
7
