Kleine Maritime Häuser Ideen und Design
Suche verfeinern:
Budget
Sortieren nach:Heute beliebt
41 – 60 von 979 Fotos
1 von 3
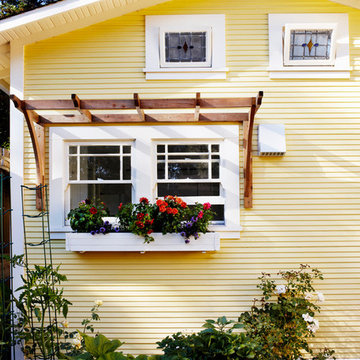
Garden view of guest cottage kitchen & loft windows. Craftsman stained glass windows in sleeping loft for privacy.
Kleine, Einstöckige Maritime Holzfassade Haus mit gelber Fassadenfarbe und Satteldach in San Francisco
Kleine, Einstöckige Maritime Holzfassade Haus mit gelber Fassadenfarbe und Satteldach in San Francisco
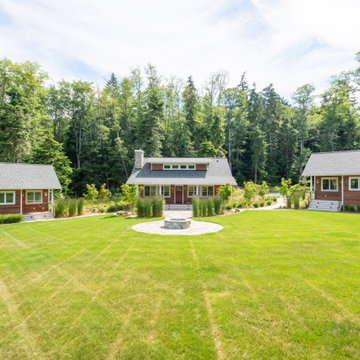
This family camp on Whidbey Island is designed with a main cabin and two small sleeping cabins. The main cabin is a one story with a loft and includes two bedrooms and a kitchen. The cabins are arranged in a semi circle around the open meadow.
Designed by: H2D Architecture + Design
www.h2darchitects.com
Photos by: Chad Coleman Photography
#whidbeyisland
#whidbeyislandarchitect
#h2darchitects
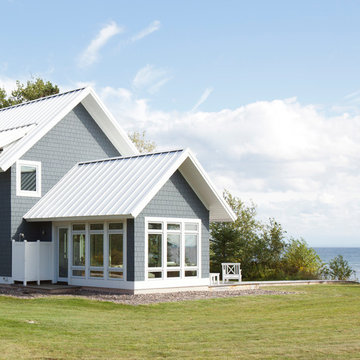
View to the outdoor shower, sunroom and Lake Superior beyond. Steven Mooney Photographer and Architect
Kleines, Zweistöckiges Maritimes Einfamilienhaus mit Faserzement-Fassade, grauer Fassadenfarbe, Satteldach und Blechdach in Sonstige
Kleines, Zweistöckiges Maritimes Einfamilienhaus mit Faserzement-Fassade, grauer Fassadenfarbe, Satteldach und Blechdach in Sonstige
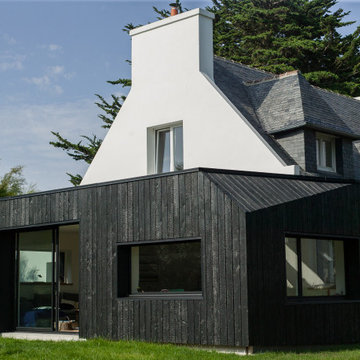
Rénovation d'une maison bretonne et extension de la pièce de vie
Kleines, Einstöckiges Maritimes Haus mit schwarzer Fassadenfarbe, Flachdach, schwarzem Dach und Verschalung in Sonstige
Kleines, Einstöckiges Maritimes Haus mit schwarzer Fassadenfarbe, Flachdach, schwarzem Dach und Verschalung in Sonstige
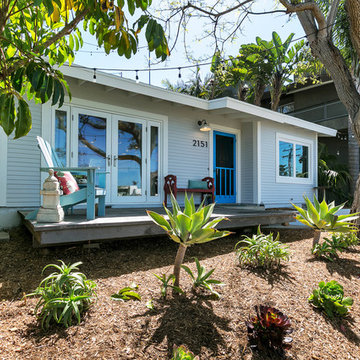
An adorable but worn down beach bungalow gets a complete remodel and an added roof top deck for ocean views. The design cues for this home started with a love for the beach and a Vetrazzo counter top! Vintage appliances, pops of color, and geometric shapes drive the design and add interest. A comfortable and laid back vibe create a perfect family room. Several built-ins were designed for much needed added storage. A large roof top deck was engineered and added several square feet of living space. A metal spiral staircase and railing system were custom built for the deck. Ocean views and tropical breezes make this home a fabulous beach bungalow.
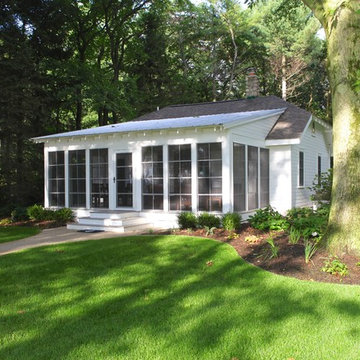
This site hosted a 1850s Farmhouse and 1920s Cottage. Newly renovated, they make for excellent guest cottages with fun living spaces!
Kleine, Einstöckige Maritime Holzfassade Haus mit weißer Fassadenfarbe in Grand Rapids
Kleine, Einstöckige Maritime Holzfassade Haus mit weißer Fassadenfarbe in Grand Rapids
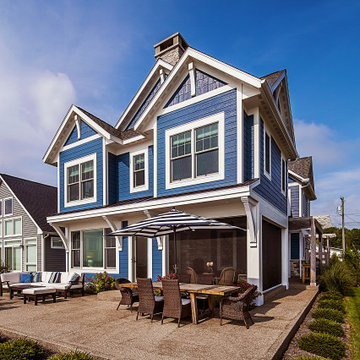
Kleines, Zweistöckiges Maritimes Einfamilienhaus mit Faserzement-Fassade, blauer Fassadenfarbe, Satteldach und Schindeldach in Grand Rapids
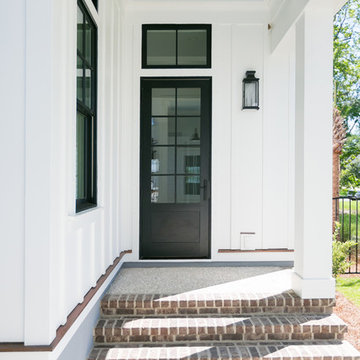
Kleines, Zweistöckiges Maritimes Einfamilienhaus mit Faserzement-Fassade, weißer Fassadenfarbe, Satteldach und Blechdach in Charleston
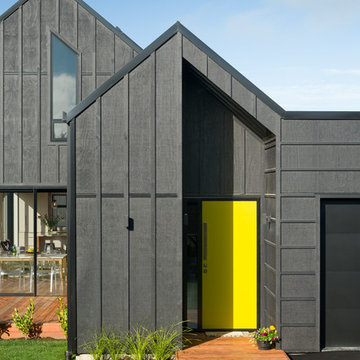
View from the street.
Kleines, Zweistöckiges Maritimes Haus mit schwarzer Fassadenfarbe, Satteldach und Blechdach in Christchurch
Kleines, Zweistöckiges Maritimes Haus mit schwarzer Fassadenfarbe, Satteldach und Blechdach in Christchurch
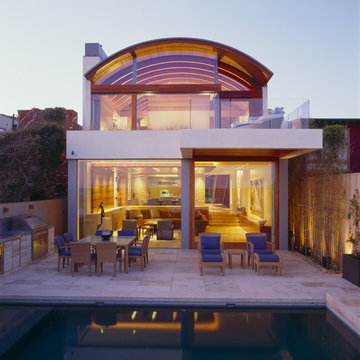
Teak Veneered Tetraleaf™
Kleines, Zweistöckiges Maritimes Haus mit Steinfassade in Los Angeles
Kleines, Zweistöckiges Maritimes Haus mit Steinfassade in Los Angeles
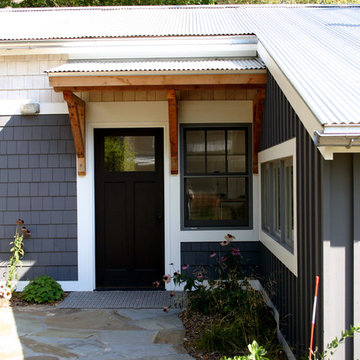
Covered overhang at the main entrance.
Kleines, Einstöckiges Maritimes Haus mit grauer Fassadenfarbe, Satteldach und Blechdach in Milwaukee
Kleines, Einstöckiges Maritimes Haus mit grauer Fassadenfarbe, Satteldach und Blechdach in Milwaukee
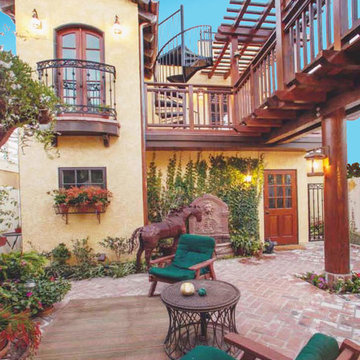
Kleines, Zweistöckiges Maritimes Haus mit Putzfassade, beiger Fassadenfarbe und Satteldach in Orange County
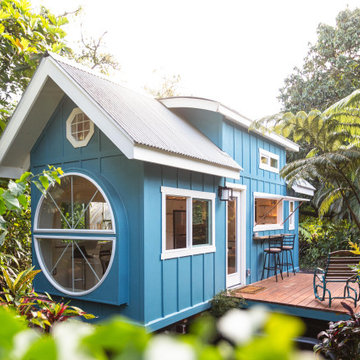
This tropical modern coastal Tiny Home is built on a trailer and is 8x24x14 feet. The blue exterior paint color is called cabana blue. The large circular window is quite the statement focal point for this how adding a ton of curb appeal. The round window is actually two round half-moon windows stuck together to form a circle. There is an indoor bar between the two windows to make the space more interactive and useful- important in a tiny home. There is also another interactive pass-through bar window on the deck leading to the kitchen making it essentially a wet bar. This window is mirrored with a second on the other side of the kitchen and the are actually repurposed french doors turned sideways. Even the front door is glass allowing for the maximum amount of light to brighten up this tiny home and make it feel spacious and open. This tiny home features a unique architectural design with curved ceiling beams and roofing, high vaulted ceilings, a tiled in shower with a skylight that points out over the tongue of the trailer saving space in the bathroom, and of course, the large bump-out circle window and awning window that provides dining spaces.
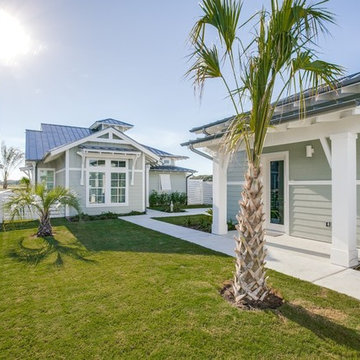
Kleines, Einstöckiges Maritimes Einfamilienhaus mit Faserzement-Fassade, Satteldach, Blechdach und grüner Fassadenfarbe in Austin
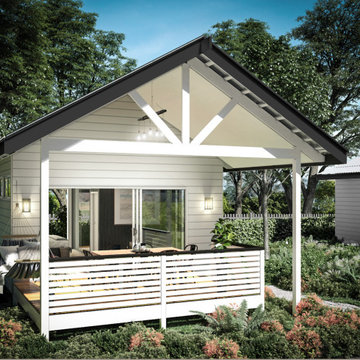
A Proposal for a Boho themed B&B in the Byron hinterland. This B&B worked within the planning guidelines of an Expanded Dwelling which included 3 cabins and, a secondary dwelling and a primary residence.
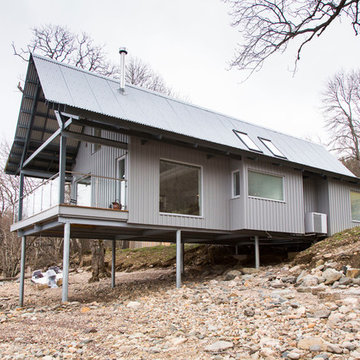
Einstöckiges, Kleines Maritimes Haus mit Metallfassade, grauer Fassadenfarbe und Satteldach in Glasgow
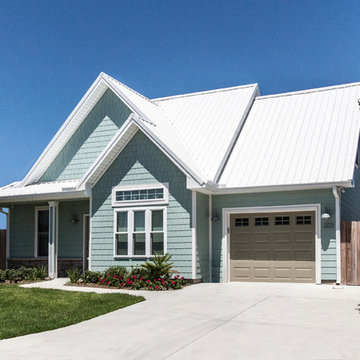
Vacation home on west end of Panama City Beach. Rick Cooper Photography
Kleines, Zweistöckiges Maritimes Haus mit Faserzement-Fassade und blauer Fassadenfarbe in Miami
Kleines, Zweistöckiges Maritimes Haus mit Faserzement-Fassade und blauer Fassadenfarbe in Miami
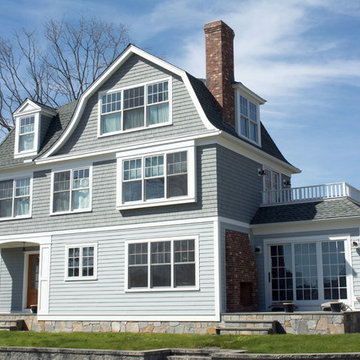
Kleines, Zweistöckiges Maritimes Haus mit grauer Fassadenfarbe, Mansardendach und Schindeldach in Bridgeport
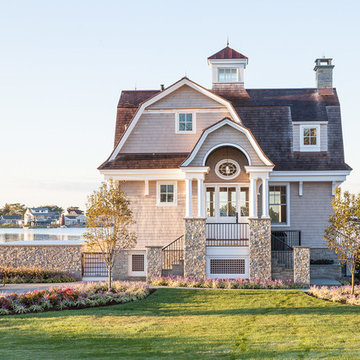
Entertaining, relaxing and enjoying life…this spectacular pool house sits on the water’s edge, built on piers and takes full advantage of Long Island Sound views. An infinity pool with hot tub and trellis with a built in misting system to keep everyone cool and relaxed all summer long!
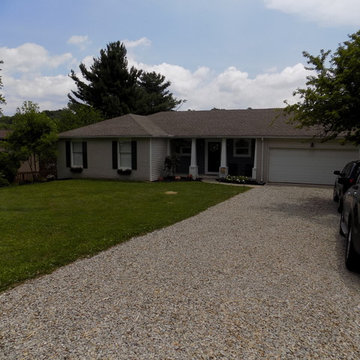
Kleines, Einstöckiges Maritimes Einfamilienhaus mit Vinylfassade, beiger Fassadenfarbe, Satteldach und Schindeldach in Kolumbus
Kleine Maritime Häuser Ideen und Design
3