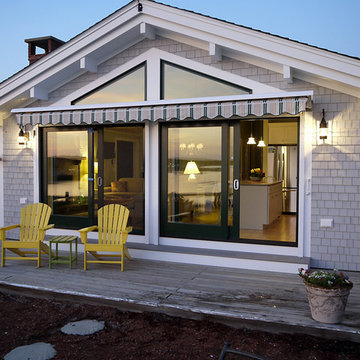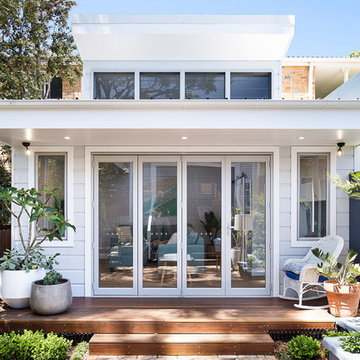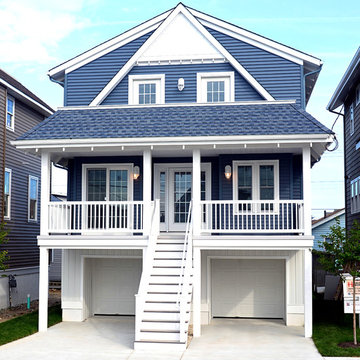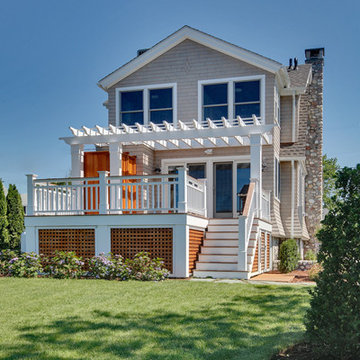Kleine Maritime Häuser Ideen und Design
Suche verfeinern:
Budget
Sortieren nach:Heute beliebt
61 – 80 von 979 Fotos
1 von 3
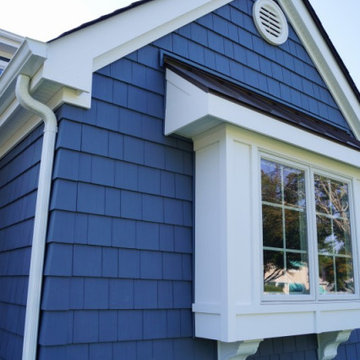
Kleines, Einstöckiges Maritimes Einfamilienhaus mit blauer Fassadenfarbe, Satteldach, Schindeldach, schwarzem Dach, Schindeln und Vinylfassade in New York

Kleines, Einstöckiges Maritimes Einfamilienhaus mit Vinylfassade, grauer Fassadenfarbe, Walmdach, Schindeldach, braunem Dach und Schindeln in Philadelphia

Here you can see the dome skylight that's above the soaking tub and how the round wall extrudes from the wall opening up the bathroom with more space. The Oasis Model ATU Tiny Home Exterior in White and Green. Tiny Home on Wheels. Hawaii getaway. 8x24' trailer.
I love working with clients that have ideas that I have been waiting to bring to life. All of the owner requests were things I had been wanting to try in an Oasis model. The table and seating area in the circle window bump out that normally had a bar spanning the window; the round tub with the rounded tiled wall instead of a typical angled corner shower; an extended loft making a big semi circle window possible that follows the already curved roof. These were all ideas that I just loved and was happy to figure out. I love how different each unit can turn out to fit someones personality.
The Oasis model is known for its giant round window and shower bump-out as well as 3 roof sections (one of which is curved). The Oasis is built on an 8x24' trailer. We build these tiny homes on the Big Island of Hawaii and ship them throughout the Hawaiian Islands.
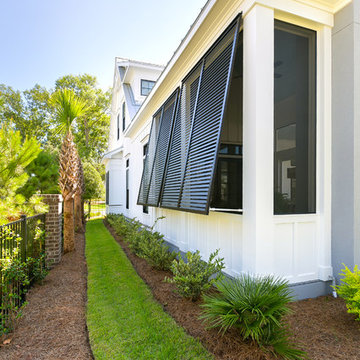
Kleines, Zweistöckiges Maritimes Einfamilienhaus mit Faserzement-Fassade, weißer Fassadenfarbe, Satteldach und Blechdach in Charleston
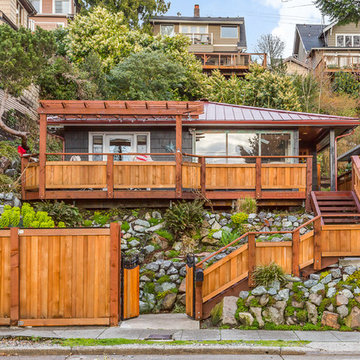
Cory Holland
Kleines, Einstöckiges Maritimes Haus in Seattle
Kleines, Einstöckiges Maritimes Haus in Seattle
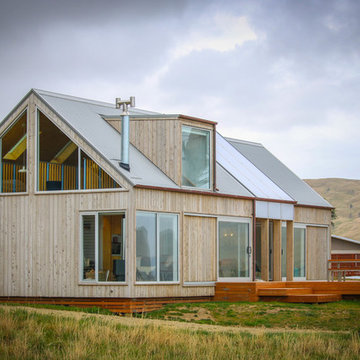
Mike Holmes
Kleines Maritimes Haus mit grauer Fassadenfarbe, Satteldach und Blechdach in Napier-Hastings
Kleines Maritimes Haus mit grauer Fassadenfarbe, Satteldach und Blechdach in Napier-Hastings
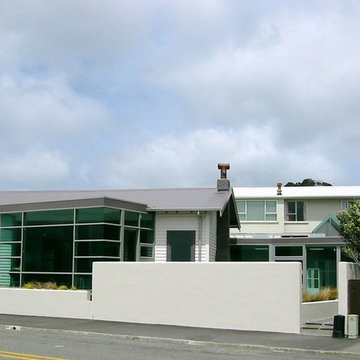
Paul Mccreadie
Kleine, Einstöckige Maritime Holzfassade Haus mit grauer Fassadenfarbe und Satteldach in Wellington
Kleine, Einstöckige Maritime Holzfassade Haus mit grauer Fassadenfarbe und Satteldach in Wellington
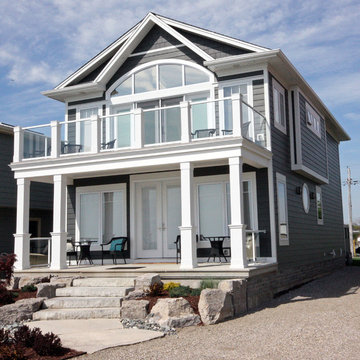
Mike Ross
Kleines, Zweistöckiges Maritimes Haus mit Faserzement-Fassade, grauer Fassadenfarbe und Satteldach in Toronto
Kleines, Zweistöckiges Maritimes Haus mit Faserzement-Fassade, grauer Fassadenfarbe und Satteldach in Toronto
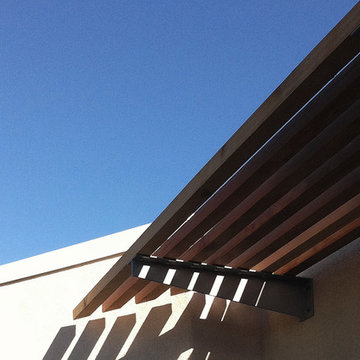
A simple custom cedar trellis serves to provide shade and cover, while defining the entry and adding a sense of scale to the streetscape at this South Laguna Beach contemporary cottage.
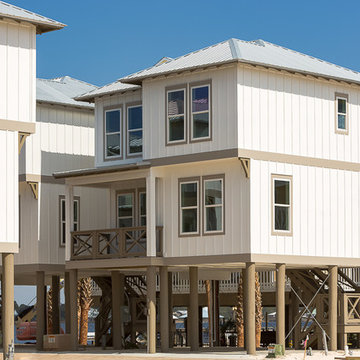
The Cottages at Lagoon Pass is a 16 units development that sits on Little Lagoon (across the street from the beach) in Gulf Shores, Al with pier, boat slips, and pool. Each home will be built to Fortified Gold Standard and will be finished with Distinctive Plank Floors, Granite Counter Tops, Custom Tile Shower, Custom Cabinets and much more.
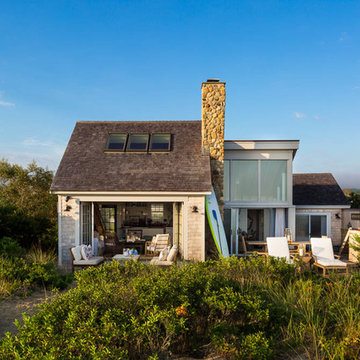
Greg Premru
Kleine, Zweistöckige Maritime Holzfassade Haus mit Pultdach in Boston
Kleine, Zweistöckige Maritime Holzfassade Haus mit Pultdach in Boston
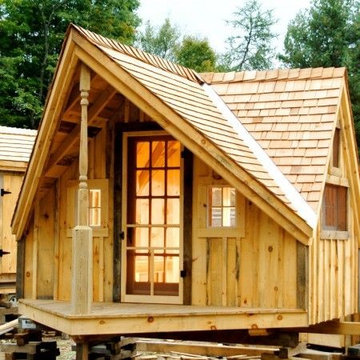
This extremely popular design has 3 sizes available.
diy cabin plans are available ($50) - or this unique retreat can be built from our well designed cabin kits (estimated assembly time - 2 people, 20 hours).
Also available fully assembled.
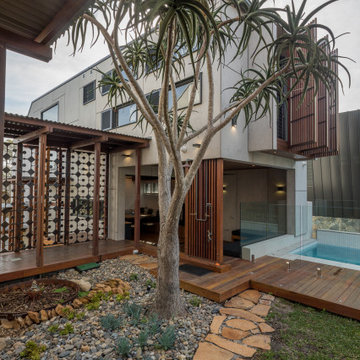
Kleines, Dreistöckiges Maritimes Einfamilienhaus mit Faserzement-Fassade, grauer Fassadenfarbe, Halbwalmdach und Blechdach in Gold Coast - Tweed
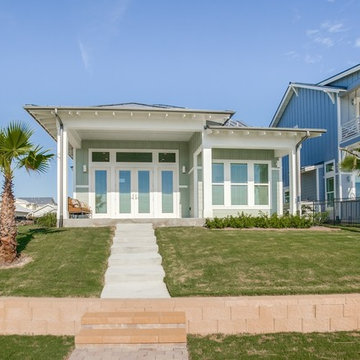
Kleines, Einstöckiges Maritimes Einfamilienhaus mit Faserzement-Fassade, Satteldach, Blechdach und grüner Fassadenfarbe in Austin
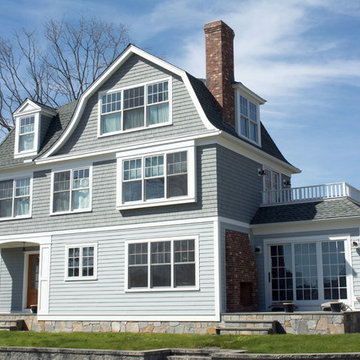
Kleines, Zweistöckiges Maritimes Haus mit grauer Fassadenfarbe, Mansardendach und Schindeldach in Bridgeport
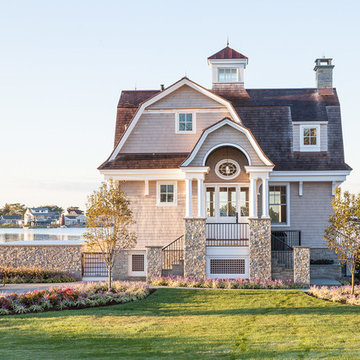
Entertaining, relaxing and enjoying life…this spectacular pool house sits on the water’s edge, built on piers and takes full advantage of Long Island Sound views. An infinity pool with hot tub and trellis with a built in misting system to keep everyone cool and relaxed all summer long!
Kleine Maritime Häuser Ideen und Design
4
