Kleine Maritime Häuser Ideen und Design
Suche verfeinern:
Budget
Sortieren nach:Heute beliebt
81 – 100 von 980 Fotos
1 von 3
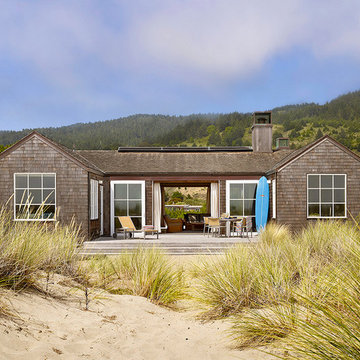
Einstöckige, Kleine Maritime Holzfassade Haus mit brauner Fassadenfarbe und Satteldach in San Francisco
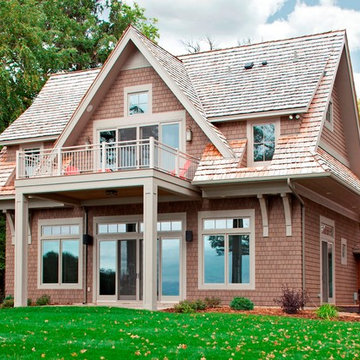
Builder: Pillar Homes
Landmark Photography
Kleine, Zweistöckige Maritime Holzfassade Haus mit brauner Fassadenfarbe in Minneapolis
Kleine, Zweistöckige Maritime Holzfassade Haus mit brauner Fassadenfarbe in Minneapolis
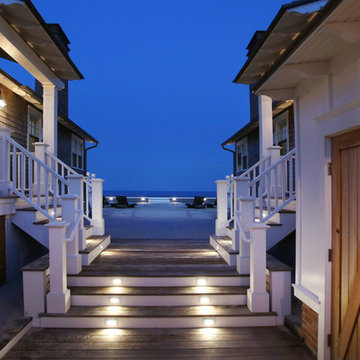
Builder: Buck Custom Homes
Interiors: Alison McGowan
Photography: John Dimaio Photography
Kleines, Zweistöckiges Maritimes Haus mit grauer Fassadenfarbe, Satteldach und Schindeldach
Kleines, Zweistöckiges Maritimes Haus mit grauer Fassadenfarbe, Satteldach und Schindeldach

Perfect for a small rental for income or for someone in your family, this one bedroom unit features an open concept.
Kleines, Einstöckiges Maritimes Tiny House mit Faserzement-Fassade, weißer Fassadenfarbe, Satteldach, Schindeldach, schwarzem Dach und Wandpaneelen in San Diego
Kleines, Einstöckiges Maritimes Tiny House mit Faserzement-Fassade, weißer Fassadenfarbe, Satteldach, Schindeldach, schwarzem Dach und Wandpaneelen in San Diego
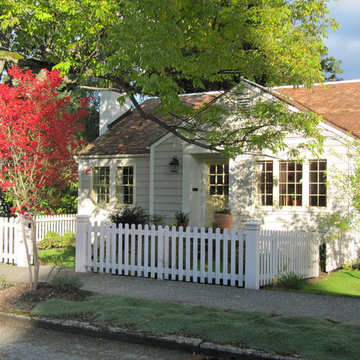
Red cedar shingle roof has a barn ridge with globe finials. Large green ash at the left in photo provided wonderful summer shade. It was about 70 years old when it started collapsing in huge sections and had to be taken down.
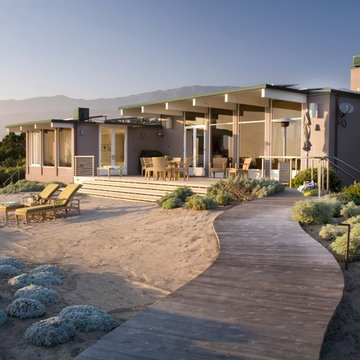
Bill Zeldis
Kleines, Einstöckiges Maritimes Haus mit Flachdach in Santa Barbara
Kleines, Einstöckiges Maritimes Haus mit Flachdach in Santa Barbara

A new 800 square foot cabin on existing cabin footprint on cliff above Deception Pass Washington
Kleines, Einstöckiges Maritimes Haus mit blauer Fassadenfarbe, Halbwalmdach, Blechdach und braunem Dach in Seattle
Kleines, Einstöckiges Maritimes Haus mit blauer Fassadenfarbe, Halbwalmdach, Blechdach und braunem Dach in Seattle
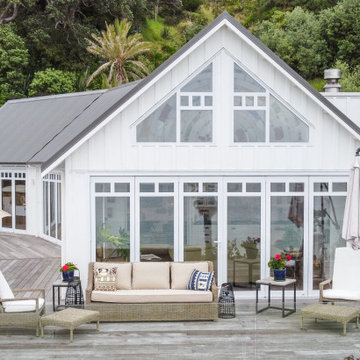
Old-school-meets-beach home; 130m2, plus garage, two handy sleepouts with ensuites, and a massive timber deck surrounding the main building.
Zweistöckiges, Kleines Maritimes Einfamilienhaus mit Mix-Fassade, weißer Fassadenfarbe, Blechdach und grauem Dach in Sonstige
Zweistöckiges, Kleines Maritimes Einfamilienhaus mit Mix-Fassade, weißer Fassadenfarbe, Blechdach und grauem Dach in Sonstige
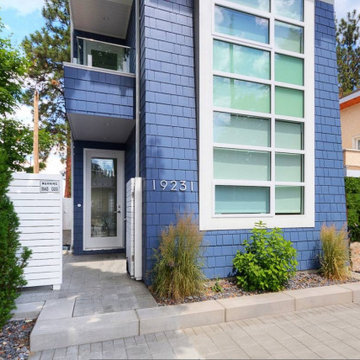
Kleines, Dreistöckiges Maritimes Tiny House mit Faserzement-Fassade, bunter Fassadenfarbe, Flachdach und Schindeldach in Sonstige
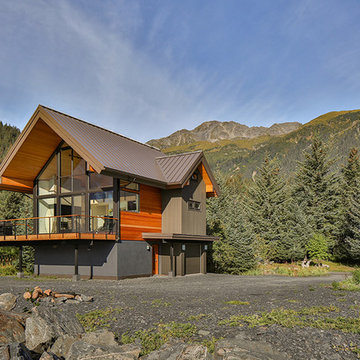
© Kyle Zerbey, Architect
Kleine, Zweistöckige Maritime Holzfassade Haus in Seattle
Kleine, Zweistöckige Maritime Holzfassade Haus in Seattle
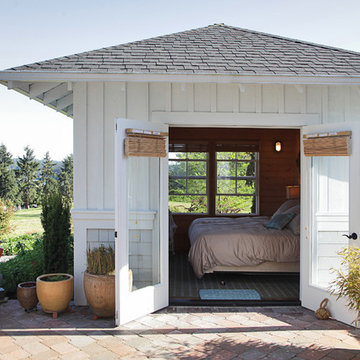
DESIGN: Eric Richmond, Flat Rock Productions;
BUILDER: Miller Custom Construction;
PHOTO: Stadler Studio
Einstöckige, Kleine Maritime Holzfassade Haus mit Walmdach in Seattle
Einstöckige, Kleine Maritime Holzfassade Haus mit Walmdach in Seattle

The SEASHELL Cottage. http://www.thecottagesnc.com/property/seashell-cottage-office-2/
Photo: Morvil Design.
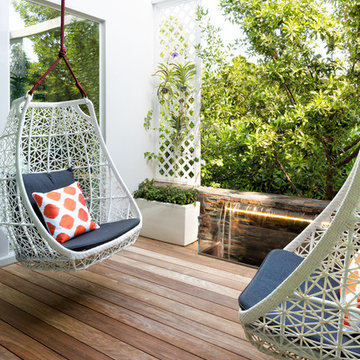
We designed an exterior space that provided them with privacy from neighbors and visiting guests. The indoor patio is located between the living room and guest bedroom, which gave us the idea to create a zen concept with water fountains, hanging chairs and white partitions with lots of orchids and flowers.
Rolando Diaz Photographer
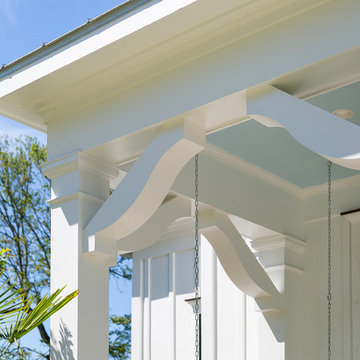
Kleines, Zweistöckiges Maritimes Einfamilienhaus mit Faserzement-Fassade, weißer Fassadenfarbe, Satteldach und Blechdach in Charleston
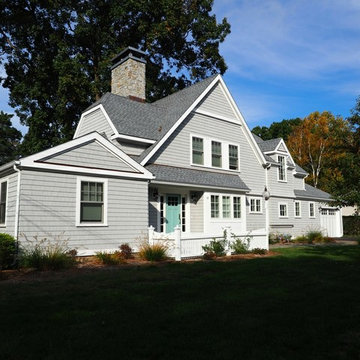
A second story addition and remodel to a madison, connecticut beach cottage
Kleines, Zweistöckiges Maritimes Haus mit grauer Fassadenfarbe, Satteldach und Schindeldach in Bridgeport
Kleines, Zweistöckiges Maritimes Haus mit grauer Fassadenfarbe, Satteldach und Schindeldach in Bridgeport
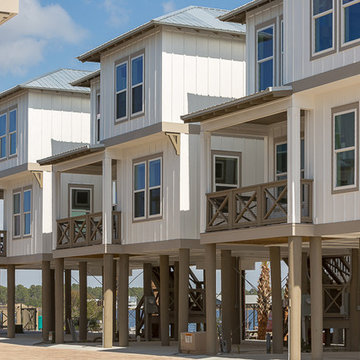
The Cottages at Lagoon Pass is a 16 units development that sits on Little Lagoon (across the street from the beach) in Gulf Shores, Al with pier, boat slips, and pool. Each home will be built to Fortified Gold Standard and will be finished with Distinctive Plank Floors, Granite Counter Tops, Custom Tile Shower, Custom Cabinets and much more.
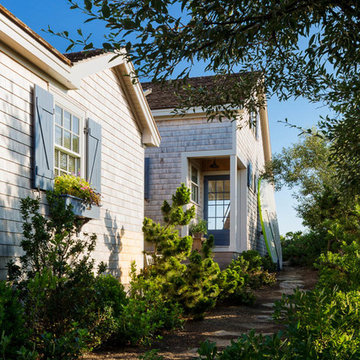
Greg Premru
Kleine, Zweistöckige Maritime Holzfassade Haus mit Pultdach in Boston
Kleine, Zweistöckige Maritime Holzfassade Haus mit Pultdach in Boston
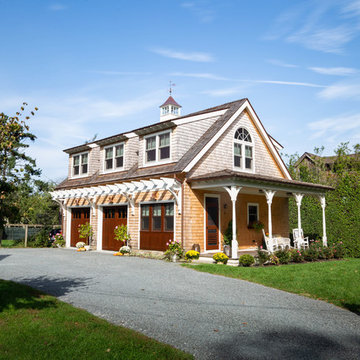
Finished Exterior.
Photography by Brendan Spina (A4 Architecture). For more information about A4 Architecture + Planning and Seaverge Carriage House visit www.A4arch.com
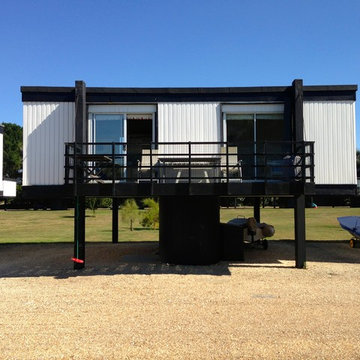
Located on the shoreline of Chichester and Langstone Harbours, a short walk from Emsworth, this two bedroom Deckhouse is a novel yet practical design dating from the 1960's. It is part of a unique development of deckhouses that were originally built as yachtsmen's weekend and holiday houses.
The deckhouses are set in a tranquil parkland setting that contains two natural ponds. The Sussex Border Path passes beside as it follows the contours of Chichester Harbour and Thorney Island.
The alterations included the installation of a new kitchen; the changes are sympathetic to the property.
Kleine Maritime Häuser Ideen und Design
5
