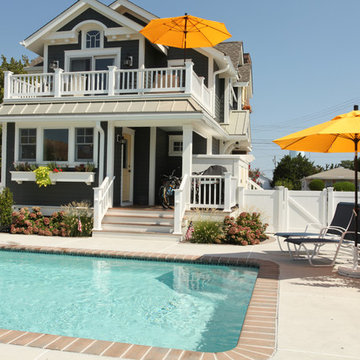Häuser
Suche verfeinern:
Budget
Sortieren nach:Heute beliebt
101 – 120 von 979 Fotos
1 von 3
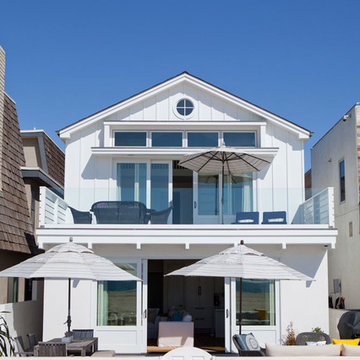
Kleine, Zweistöckige Maritime Holzfassade Haus mit weißer Fassadenfarbe und Satteldach in Orange County
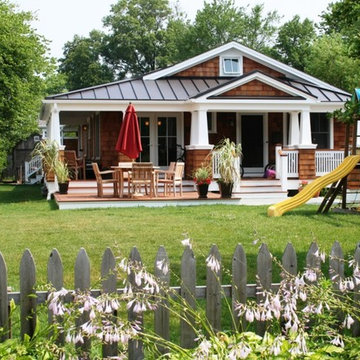
Richard Bubnowski Design LLC
2008 Qualified Remodeler Master Design Award
Kleines, Einstöckiges Maritimes Haus mit brauner Fassadenfarbe, Satteldach und Blechdach in New York
Kleines, Einstöckiges Maritimes Haus mit brauner Fassadenfarbe, Satteldach und Blechdach in New York
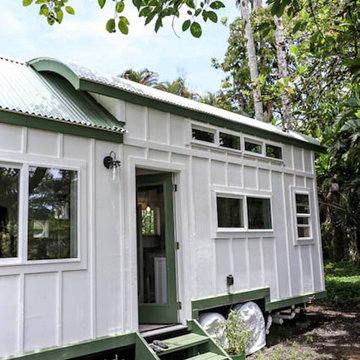
Here you can see the dome skylight that's above the soaking tub and how the round wall extrudes from the wall opening up the bathroom with more space. The Oasis Model ATU Tiny Home Exterior in White and Green. Tiny Home on Wheels. Hawaii getaway. 8x24' trailer.
I love working with clients that have ideas that I have been waiting to bring to life. All of the owner requests were things I had been wanting to try in an Oasis model. The table and seating area in the circle window bump out that normally had a bar spanning the window; the round tub with the rounded tiled wall instead of a typical angled corner shower; an extended loft making a big semi circle window possible that follows the already curved roof. These were all ideas that I just loved and was happy to figure out. I love how different each unit can turn out to fit someones personality.
The Oasis model is known for its giant round window and shower bump-out as well as 3 roof sections (one of which is curved). The Oasis is built on an 8x24' trailer. We build these tiny homes on the Big Island of Hawaii and ship them throughout the Hawaiian Islands.

A tiny waterfront house in Kennebunkport, Maine.
Photos by James R. Salomon
Einstöckiges, Kleines Maritimes Haus mit blauer Fassadenfarbe, Walmdach und Schindeldach in Portland Maine
Einstöckiges, Kleines Maritimes Haus mit blauer Fassadenfarbe, Walmdach und Schindeldach in Portland Maine
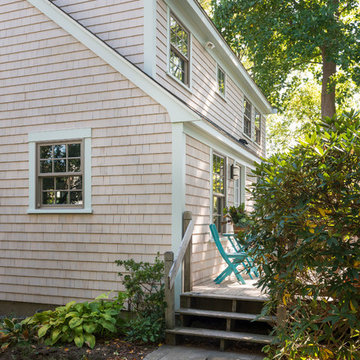
A successful design build project by Red House. This home underwent a complete interior and exterior renovation including a shed dormer addition on the rear. All new finishes, windows, cabinets, insulation, and mechanical systems. Photo by Nat Rea
Instagram: @redhousedesignbuild
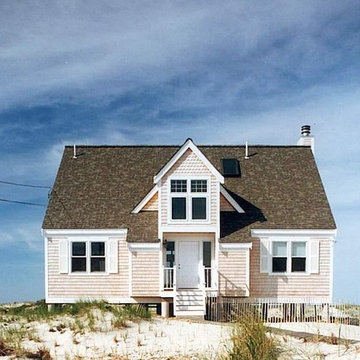
Beachfront Acorn Deck House cottage
Kleine, Zweistöckige Maritime Holzfassade Haus in Boston
Kleine, Zweistöckige Maritime Holzfassade Haus in Boston
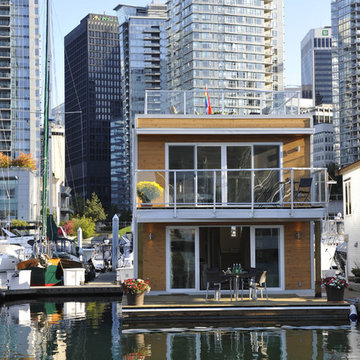
New Architecturally designed Floating Home in Vancouver Harbour. 1160 sq feet plus decks on 3 levels including the entire roof. Granite counter tops, stainless appliances, marble bath, separate office. Stunning views of noth shoure mountains and the City.
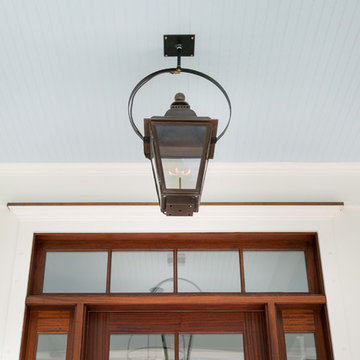
Kleines, Zweistöckiges Maritimes Einfamilienhaus mit Faserzement-Fassade, weißer Fassadenfarbe, Satteldach und Blechdach in Charleston

maintaining the contemporary black and white aesthetic, linear horizontal black fencing encloses the rear yard and connects the home to the detached garage
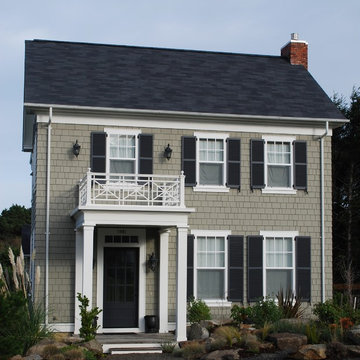
Belhaven is a new "walkable" village of charming beach houses located on the Oregon Coast. Its architecture is a simple, straightforward vernacular...using traditional elements and proportions to inspire beauty and compliment the natural habitat...photography by Duncan McRoberts.
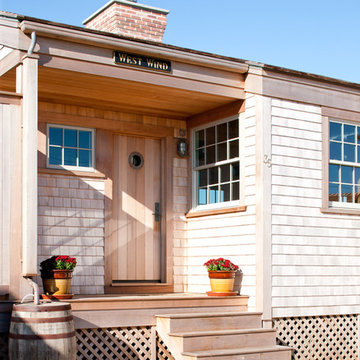
A breezy seaside cottage that is an NAHB Green Building Standard - GOLD certified home.
Kleine, Einstöckige Maritime Holzfassade Haus in Boston
Kleine, Einstöckige Maritime Holzfassade Haus in Boston

Kleines, Zweistöckiges Maritimes Einfamilienhaus mit Faserzement-Fassade, grauer Fassadenfarbe, Satteldach und Blechdach in Tampa
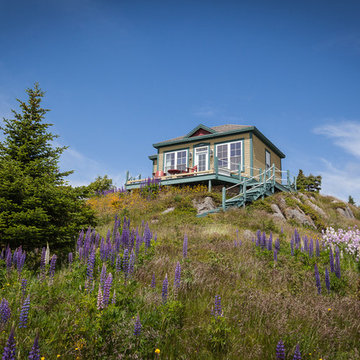
Photo: Becki Peckham © 2013 Houzz
Einstöckiges, Kleines Maritimes Haus mit gelber Fassadenfarbe und Walmdach in Sonstige
Einstöckiges, Kleines Maritimes Haus mit gelber Fassadenfarbe und Walmdach in Sonstige
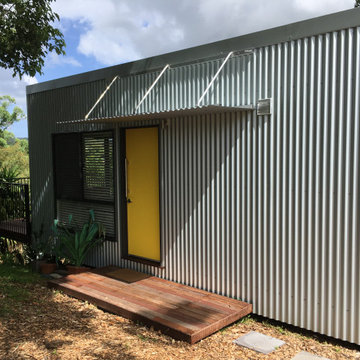
In keeping with the materiality of the wall cladding and the cantilevered design of the building, a simple lightweight aluminium and corrugated metal awning was positioned over the timber entry platform to provide rain shelter.
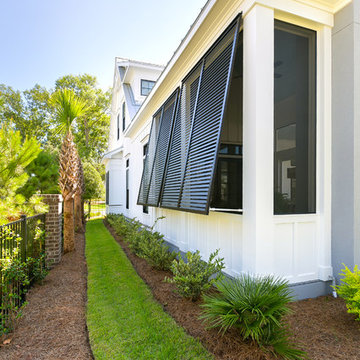
Kleines, Zweistöckiges Maritimes Einfamilienhaus mit Faserzement-Fassade, weißer Fassadenfarbe, Satteldach und Blechdach in Charleston
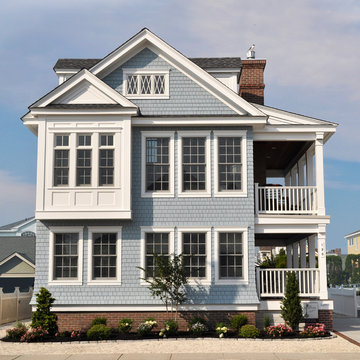
What once was a sad duplex located along the quaint town of Stone Harbor, NJ is now a gorgeous single family home for renters to enjoy! This was a total renovation which consisted of lifting the existing structure higher to comply with local flood height requirements (since it's a block from the Atlantic Ocean), total gut of the home interior, new face-lift and curb appeal upgrade, new gable roof with access to a roof top deck in the rear, and loads of charm inside and out. If you saw the before and after, you'd swear it was a new house! Photo by Fine Architecture
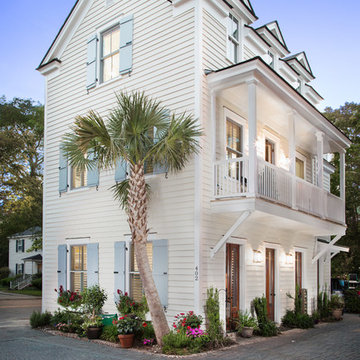
David Strauss Photography
Dreistöckige, Kleine Maritime Holzfassade Haus mit weißer Fassadenfarbe und Satteldach in Charleston
Dreistöckige, Kleine Maritime Holzfassade Haus mit weißer Fassadenfarbe und Satteldach in Charleston
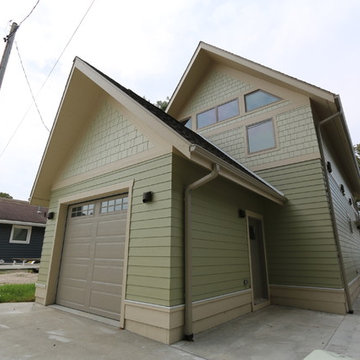
Kleines, Zweistöckiges Maritimes Einfamilienhaus mit Vinylfassade, grüner Fassadenfarbe, Satteldach und Schindeldach in Sonstige
6

