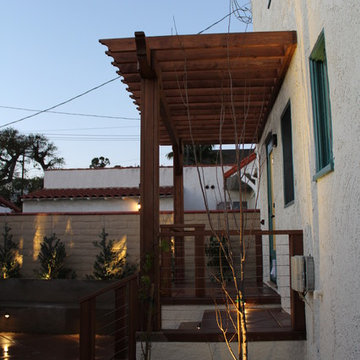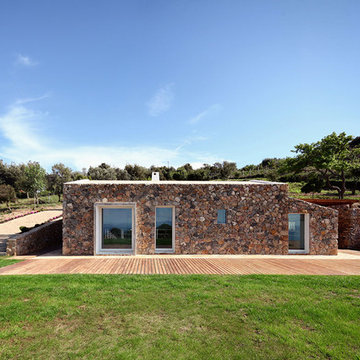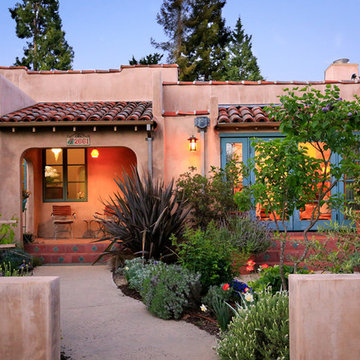Kleine Mediterrane Häuser Ideen und Design
Suche verfeinern:
Budget
Sortieren nach:Heute beliebt
1 – 20 von 369 Fotos
1 von 3
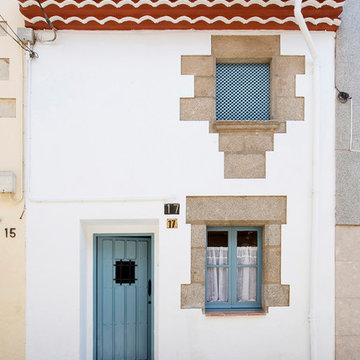
Kleines, Zweistöckiges Mediterranes Haus mit Putzfassade, weißer Fassadenfarbe, Pultdach und Ziegeldach in Barcelona
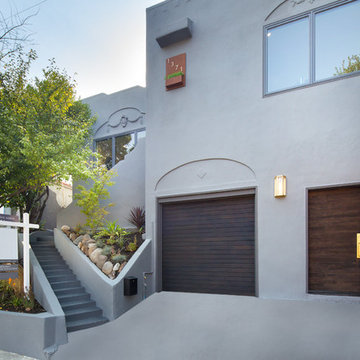
Marcell Puzsar
Kleines, Zweistöckiges Mediterranes Einfamilienhaus mit Putzfassade, grauer Fassadenfarbe und Flachdach in San Francisco
Kleines, Zweistöckiges Mediterranes Einfamilienhaus mit Putzfassade, grauer Fassadenfarbe und Flachdach in San Francisco

Kleines, Zweistöckiges Mediterranes Tiny House mit Putzfassade, beiger Fassadenfarbe, Satteldach und Ziegeldach in Sonstige
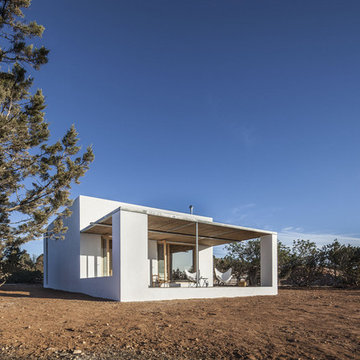
Can Xomeu Rita es una pequeña vivienda que toma el nombre de la finca tradicional del interior de la isla de Formentera donde se emplaza. Su ubicación en el territorio responde a un claro libre de vegetación cercano al campo de trigo y avena existente en la parcela, donde la alineación con las trazas de los muros de piedra seca existentes coincide con la buena orientación hacia el Sur así como con un área adecuada para recuperar el agua de lluvia en un aljibe.
La sencillez del programa se refleja en la planta mediante tres franjas que van desde la parte más pública orientada al Sur con el acceso y las mejores visuales desde el porche ligero, hasta la zona de noche en la parte norte donde los dormitorios se abren hacia levante y poniente. En la franja central queda un espacio diáfano de relación, cocina y comedor.
El diseño bioclimático de la vivienda se fundamenta en el hecho de aprovechar la ventilación cruzada en el interior para garantizar un ambiente fresco durante los meses de verano, gracias a haber analizado los vientos dominantes. Del mismo modo la profundidad del porche se ha dimensionado para que permita los aportes de radiación solar en el interior durante el invierno y, en cambio, genere sombra y frescor en la temporada estival.
El bajo presupuesto con que contaba la intervención se manifiesta también en la tectónica del edificio, que muestra sinceramente cómo ha sido construido. Termoarcilla, madera de pino, piedra caliza y morteros de cal permanecen vistos como acabados conformando soluciones constructivas transpirables que aportan más calidez, confort y salud al hogar.
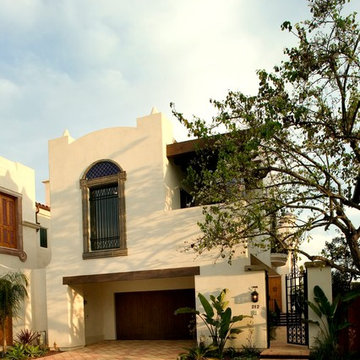
Jim Bartsch Photography
Kleines, Dreistöckiges Mediterranes Haus mit Putzfassade und weißer Fassadenfarbe in Santa Barbara
Kleines, Dreistöckiges Mediterranes Haus mit Putzfassade und weißer Fassadenfarbe in Santa Barbara
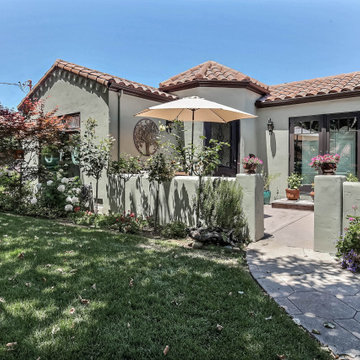
Kleines, Einstöckiges Mediterranes Einfamilienhaus mit Lehmfassade, grauer Fassadenfarbe, Satteldach und Ziegeldach in San Francisco
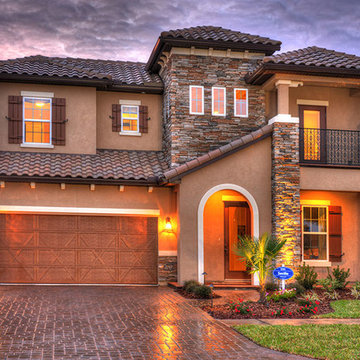
Model Home
Kleines, Zweistöckiges Mediterranes Haus mit Mix-Fassade, brauner Fassadenfarbe und Walmdach in Jacksonville
Kleines, Zweistöckiges Mediterranes Haus mit Mix-Fassade, brauner Fassadenfarbe und Walmdach in Jacksonville
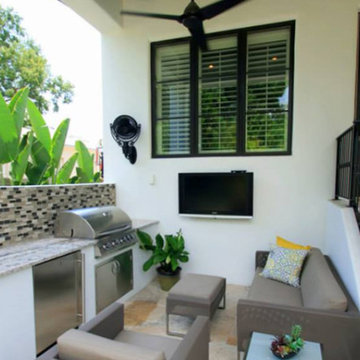
View of the covered rear lanai. This space is used as an outside kitchen and eating area with 14’ ceilings. The owners plan on installing a 50’ wide lap pool in the coming years. When they do they plan on extending the flooring throughout the pool deck.
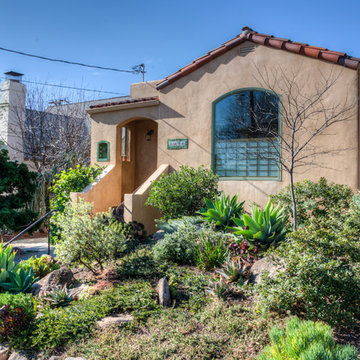
Treve Johnson Photography
Kleines, Zweistöckiges Mediterranes Haus mit Putzfassade in San Francisco
Kleines, Zweistöckiges Mediterranes Haus mit Putzfassade in San Francisco
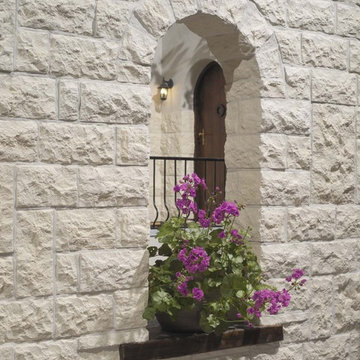
The composition of layers, the palette of shades, and the use of natural materials (concrete and granulate) give this stone his warm feel and romantic look. The Euroc stone is 100 percent frost-resistant and can therefore be used indoors and outdoors. With a variety of sizes it's easy to make that realistic random looking wall. Stone Design is durable, easy to clean, does not discolor and is moist, frost, and heat resistant. The light weight panels are easy to install with a regular thin set mortar (tile adhesive) based on the subsurface conditions. The subtle variatons in color and shape make it look and feel like real stone. After treatment with a conrete sealer this stone is even more easy to keep clean.
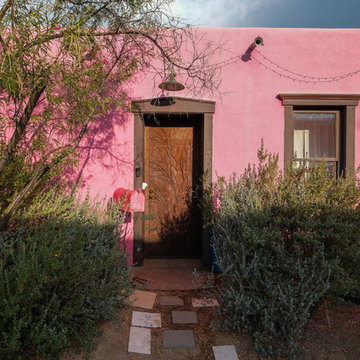
Territorial style rammed earth home with decorative rusted steel security door and giant spider!
Kleines, Einstöckiges Mediterranes Einfamilienhaus mit Lehmfassade, pinker Fassadenfarbe und Misch-Dachdeckung in Sonstige
Kleines, Einstöckiges Mediterranes Einfamilienhaus mit Lehmfassade, pinker Fassadenfarbe und Misch-Dachdeckung in Sonstige
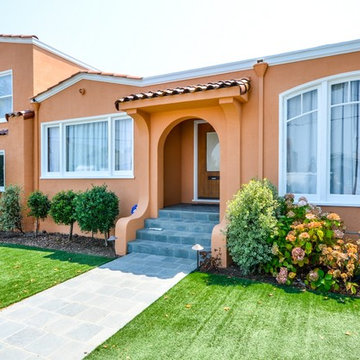
Kleines, Zweistöckiges Mediterranes Einfamilienhaus mit Putzfassade, oranger Fassadenfarbe, Satteldach und Ziegeldach in San Francisco
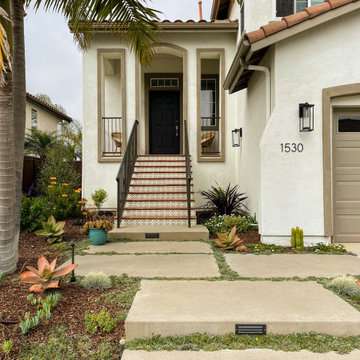
Kleines, Zweistöckiges Mediterranes Haus mit Putzfassade und weißer Fassadenfarbe in San Diego
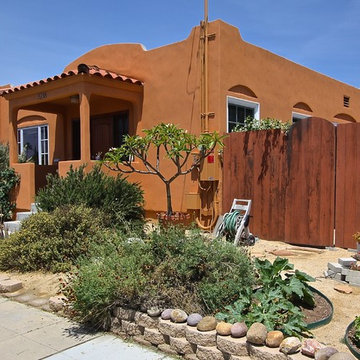
Mark Letizia
New stucco in a terra cotta color and new clay tiles on porch roof really compliment the style of the house.
Kleines, Einstöckiges Mediterranes Einfamilienhaus mit Putzfassade, brauner Fassadenfarbe und Flachdach in San Diego
Kleines, Einstöckiges Mediterranes Einfamilienhaus mit Putzfassade, brauner Fassadenfarbe und Flachdach in San Diego

Acabados exteriores con materiales y criterios de bio-sostenibilidad.
Persiana Mallorquina corredera.
Kleines, Einstöckiges Mediterranes Einfamilienhaus mit Putzfassade, weißer Fassadenfarbe, Satteldach, Ziegeldach, braunem Dach und Schindeln in Palma de Mallorca
Kleines, Einstöckiges Mediterranes Einfamilienhaus mit Putzfassade, weißer Fassadenfarbe, Satteldach, Ziegeldach, braunem Dach und Schindeln in Palma de Mallorca
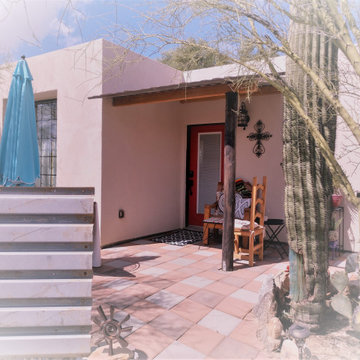
Entry to guesthouse, small but open. B-deck roofing, rough sawn timbers, peeled poles, natural desert landscaping naative rock edging. palo verdes, saguaros and agaves.
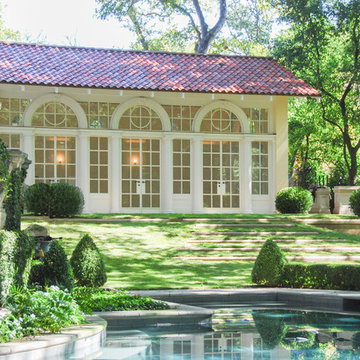
Porter Fuqua
Kleines, Einstöckiges Mediterranes Einfamilienhaus mit Putzfassade, beiger Fassadenfarbe, Satteldach und Ziegeldach in Dallas
Kleines, Einstöckiges Mediterranes Einfamilienhaus mit Putzfassade, beiger Fassadenfarbe, Satteldach und Ziegeldach in Dallas
Kleine Mediterrane Häuser Ideen und Design
1
