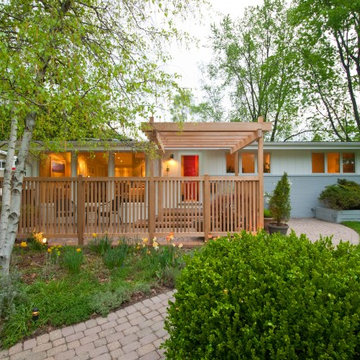Kleine Mid-Century Häuser Ideen und Design
Suche verfeinern:
Budget
Sortieren nach:Heute beliebt
1 – 20 von 455 Fotos

Photo: Roy Aguilar
Kleines, Einstöckiges Retro Einfamilienhaus mit Backsteinfassade, schwarzer Fassadenfarbe, Satteldach und Blechdach in Dallas
Kleines, Einstöckiges Retro Einfamilienhaus mit Backsteinfassade, schwarzer Fassadenfarbe, Satteldach und Blechdach in Dallas

Klopf Architecture, Arterra Landscape Architects, and Flegels Construction updated a classic Eichler open, indoor-outdoor home. Expanding on the original walls of glass and connection to nature that is common in mid-century modern homes. The completely openable walls allow the homeowners to truly open up the living space of the house, transforming it into an open air pavilion, extending the living area outdoors to the private side yards, and taking maximum advantage of indoor-outdoor living opportunities. Taking the concept of borrowed landscape from traditional Japanese architecture, the fountain, concrete bench wall, and natural landscaping bound the indoor-outdoor space. The Truly Open Eichler is a remodeled single-family house in Palo Alto. This 1,712 square foot, 3 bedroom, 2.5 bathroom is located in the heart of the Silicon Valley.
Klopf Architecture Project Team: John Klopf, AIA, Geoff Campen, and Angela Todorova
Landscape Architect: Arterra Landscape Architects
Structural Engineer: Brian Dotson Consulting Engineers
Contractor: Flegels Construction
Photography ©2014 Mariko Reed
Location: Palo Alto, CA
Year completed: 2014

Whole house remodel of a classic Mid-Century style beach bungalow into a modern beach villa.
Architect: Neumann Mendro Andrulaitis
General Contractor: Allen Construction
Photographer: Ciro Coelho

With a grand total of 1,247 square feet of living space, the Lincoln Deck House was designed to efficiently utilize every bit of its floor plan. This home features two bedrooms, two bathrooms, a two-car detached garage and boasts an impressive great room, whose soaring ceilings and walls of glass welcome the outside in to make the space feel one with nature.

This is the renovated design which highlights the vaulted ceiling that projects through to the exterior.
Kleines, Einstöckiges Retro Einfamilienhaus mit Faserzement-Fassade, grauer Fassadenfarbe, Walmdach, Schindeldach, grauem Dach und Verschalung in Chicago
Kleines, Einstöckiges Retro Einfamilienhaus mit Faserzement-Fassade, grauer Fassadenfarbe, Walmdach, Schindeldach, grauem Dach und Verschalung in Chicago
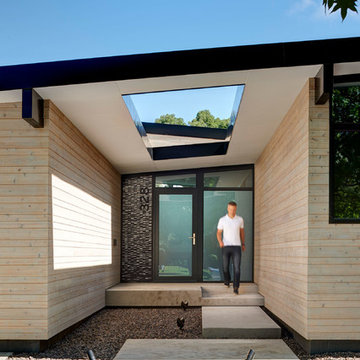
Photo: Cameron Campbell Integrated Studio
Kleines, Zweistöckiges Retro Haus in Cedar Rapids
Kleines, Zweistöckiges Retro Haus in Cedar Rapids
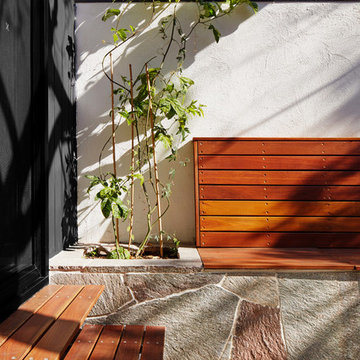
florian grohen
Kleines, Zweistöckiges Retro Haus mit Flachdach und Blechdach in Sydney
Kleines, Zweistöckiges Retro Haus mit Flachdach und Blechdach in Sydney
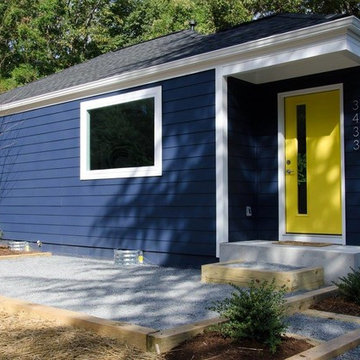
Kleines, Einstöckiges Mid-Century Haus mit blauer Fassadenfarbe, Walmdach und Schindeldach in Charlotte
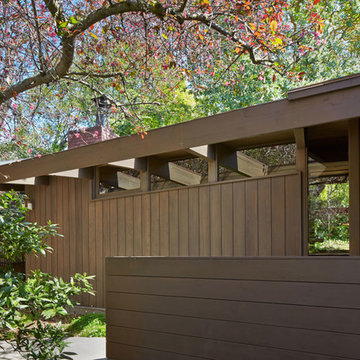
Mid-Century Modern Renovation & Addition. Exterior of mid-century home in Berkeley, California with redwood siding, orange front door, exposed wood beams and transom windows. - Photo by Bruce Damonte.

This 8.3 star energy rated home is a beacon when it comes to paired back, simple and functional elegance. With great attention to detail in the design phase as well as carefully considered selections in materials, openings and layout this home performs like a Ferrari. The in-slab hydronic system that is run off a sizeable PV system assists with minimising temperature fluctuations.
This home is entered into 2023 Design Matters Award as well as a winner of the 2023 HIA Greensmart Awards. Karli Rise is featured in Sanctuary Magazine in 2023.
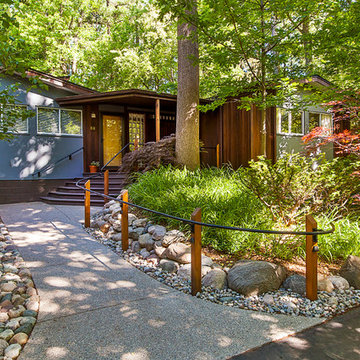
Exposed-aggregate concrete walkway, custom metal handrail and entry porch, photograph by Jeff Garland
Kleines, Einstöckiges Mid-Century Haus mit Mix-Fassade, brauner Fassadenfarbe und Satteldach
Kleines, Einstöckiges Mid-Century Haus mit Mix-Fassade, brauner Fassadenfarbe und Satteldach

With a grand total of 1,247 square feet of living space, the Lincoln Deck House was designed to efficiently utilize every bit of its floor plan. This home features two bedrooms, two bathrooms, a two-car detached garage and boasts an impressive great room, whose soaring ceilings and walls of glass welcome the outside in to make the space feel one with nature.
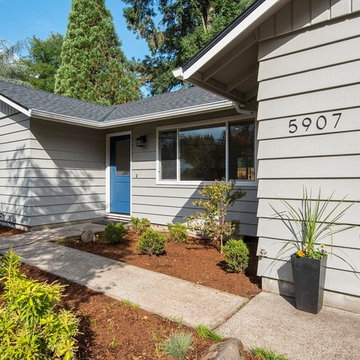
This cute house needed some serious work. A new roof, fresh coat of paint, and new landscaping gave it beautiful curb appeal.
Kleines, Einstöckiges Mid-Century Haus mit grauer Fassadenfarbe und Schindeldach in Portland
Kleines, Einstöckiges Mid-Century Haus mit grauer Fassadenfarbe und Schindeldach in Portland
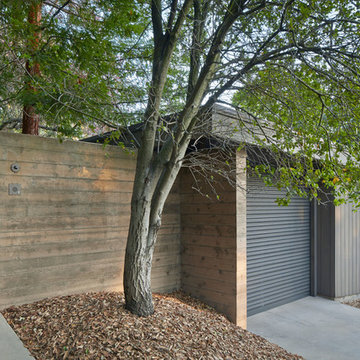
Entry gate at mid-century home in Berkeley, California with custom Ipe entry gate, walkway, board formed concrete walls, carport with perforated metal roll-up door, and redwood siding. - Photo by Bruce Damonte.
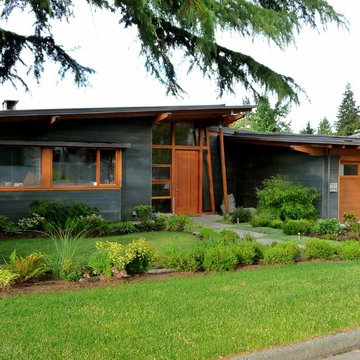
James Paul
Kleines, Einstöckiges Mid-Century Haus mit grauer Fassadenfarbe und Pultdach in Vancouver
Kleines, Einstöckiges Mid-Century Haus mit grauer Fassadenfarbe und Pultdach in Vancouver
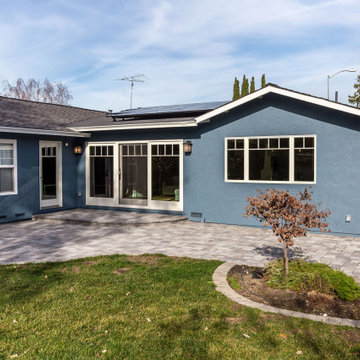
Next Stage Design + Build, San Jose, California, 2022 Regional CotY Award Winner, Residential Addition Over $250,000
Kleines, Einstöckiges Retro Einfamilienhaus mit Putzfassade, blauer Fassadenfarbe, Satteldach, Schindeldach und schwarzem Dach in Sonstige
Kleines, Einstöckiges Retro Einfamilienhaus mit Putzfassade, blauer Fassadenfarbe, Satteldach, Schindeldach und schwarzem Dach in Sonstige
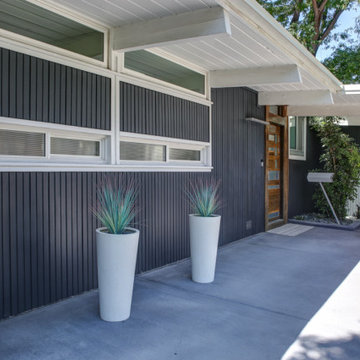
We gave this mid-century home a modern facelift. Tongue and groove wood siding was installed vertically on this one-story home. Does your home need some love on the exterior? Dark paint hues are totally in making this Denver home a stunner. We only use the best paint on the exterior of our homes: Sherwin-Williams Duration.
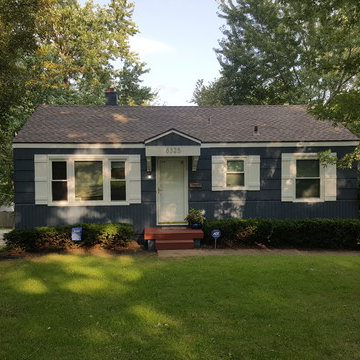
Exterior repaint
Body color SW 6251 Outer Space
Trim color and Shutters-SW 7006 Extra White
Kleine, Einstöckige Retro Holzfassade Haus mit Satteldach und blauer Fassadenfarbe in Kansas City
Kleine, Einstöckige Retro Holzfassade Haus mit Satteldach und blauer Fassadenfarbe in Kansas City
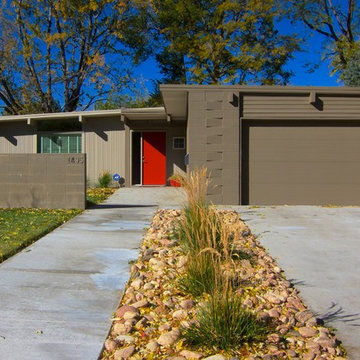
Mid century modern exterior makeover-see the Fall 2013 issue of Atomic Ranch magazine for the before photos.
Also featured in a Houzz article:
http://www.houzz.com/ideabooks/64741899/list/dynamic-duo-how-to-pull-off-a-two-tone-exterior-color-scheme
Kleine Mid-Century Häuser Ideen und Design
1
