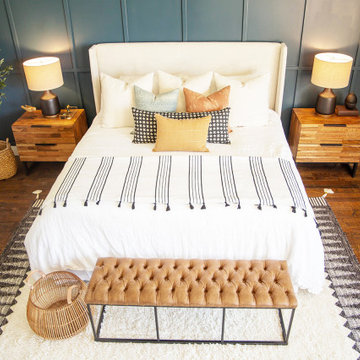Mittelgroße, Kleine Schlafzimmer Ideen und Design
Suche verfeinern:
Budget
Sortieren nach:Heute beliebt
1 – 20 von 204.176 Fotos
1 von 4

Serene master bedroom nestled in the South Carolina mountains in the Cliffs Valley. Peaceful wall color Sherwin Williams Comfort Gray (SW6205) with a cedar clad ceiling.

blue accent wall, cozy farmhouse master bedroom with natural wood accents.
Mittelgroßes Country Hauptschlafzimmer mit weißer Wandfarbe, Teppichboden, beigem Boden und Wandpaneelen in Phoenix
Mittelgroßes Country Hauptschlafzimmer mit weißer Wandfarbe, Teppichboden, beigem Boden und Wandpaneelen in Phoenix

Interior furnishings design - Sophie Metz Design. ,
Nantucket Architectural Photography
Mittelgroßes Maritimes Gästezimmer ohne Kamin mit weißer Wandfarbe und hellem Holzboden in Boston
Mittelgroßes Maritimes Gästezimmer ohne Kamin mit weißer Wandfarbe und hellem Holzboden in Boston

Mittelgroßes Klassisches Hauptschlafzimmer ohne Kamin mit weißer Wandfarbe, Teppichboden und beigem Boden in Indianapolis

Mittelgroßes Klassisches Hauptschlafzimmer ohne Kamin mit grauer Wandfarbe, dunklem Holzboden und braunem Boden in Dallas

Carley Summers
Mittelgroßes Eklektisches Hauptschlafzimmer mit weißer Wandfarbe, braunem Holzboden und braunem Boden in New York
Mittelgroßes Eklektisches Hauptschlafzimmer mit weißer Wandfarbe, braunem Holzboden und braunem Boden in New York

Mittelgroßes Landhaus Hauptschlafzimmer mit weißer Wandfarbe, Teppichboden und beigem Boden in Boston

Samantha Ward
Kleines Klassisches Hauptschlafzimmer mit weißer Wandfarbe, braunem Holzboden und braunem Boden in Kansas City
Kleines Klassisches Hauptschlafzimmer mit weißer Wandfarbe, braunem Holzboden und braunem Boden in Kansas City

Custom board and batten designed and installed in this master bedroom.
Mittelgroßes Country Hauptschlafzimmer ohne Kamin mit blauer Wandfarbe, Teppichboden, beigem Boden und eingelassener Decke in Austin
Mittelgroßes Country Hauptschlafzimmer ohne Kamin mit blauer Wandfarbe, Teppichboden, beigem Boden und eingelassener Decke in Austin
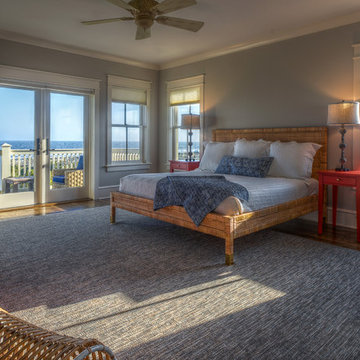
Walter Elliott Photography
Mittelgroßes Maritimes Gästezimmer mit blauer Wandfarbe, braunem Holzboden und braunem Boden in Charleston
Mittelgroßes Maritimes Gästezimmer mit blauer Wandfarbe, braunem Holzboden und braunem Boden in Charleston

A neutral color scheme and unassuming accessories create a style that's the perfect blend of old and new. The sleek lines of a minimalist design are showcase in the Sofia Platform bed, complemented by modern, understated bedding. Amidst the warm, walnut wood finishes and beige backdrop, the bedspread's warm gray fabric and accent chair's charcoal upholstery add dimension to the space. A soft, fleece-white rug underfoot references the bed's headboard and brings an airy and inviting sense to the overall design.
Sofia Midcentury Modern Platform Bed in Walnut+Sofia Midcentury Modern Nightstand in Walnut+Sofia Midcentury Modern Dresser and Mirror in Walnut+Sofia Midcentury Modern Chest in Walnut+Ava Contemporary Accent Chair in Dark Gray Linen
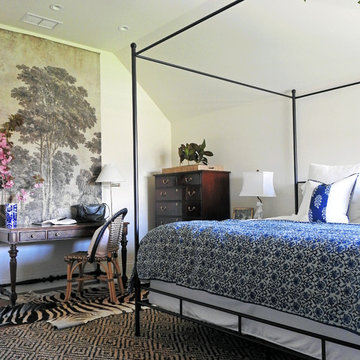
canopy bed in British Colonial bedroom makeover
Mittelgroßes Klassisches Gästezimmer ohne Kamin mit weißer Wandfarbe, braunem Holzboden und braunem Boden in New York
Mittelgroßes Klassisches Gästezimmer ohne Kamin mit weißer Wandfarbe, braunem Holzboden und braunem Boden in New York

We gave this rather dated farmhouse some dramatic upgrades that brought together the feminine with the masculine, combining rustic wood with softer elements. In terms of style her tastes leaned toward traditional and elegant and his toward the rustic and outdoorsy. The result was the perfect fit for this family of 4 plus 2 dogs and their very special farmhouse in Ipswich, MA. Character details create a visual statement, showcasing the melding of both rustic and traditional elements without too much formality. The new master suite is one of the most potent examples of the blending of styles. The bath, with white carrara honed marble countertops and backsplash, beaded wainscoting, matching pale green vanities with make-up table offset by the black center cabinet expand function of the space exquisitely while the salvaged rustic beams create an eye-catching contrast that picks up on the earthy tones of the wood. The luxurious walk-in shower drenched in white carrara floor and wall tile replaced the obsolete Jacuzzi tub. Wardrobe care and organization is a joy in the massive walk-in closet complete with custom gliding library ladder to access the additional storage above. The space serves double duty as a peaceful laundry room complete with roll-out ironing center. The cozy reading nook now graces the bay-window-with-a-view and storage abounds with a surplus of built-ins including bookcases and in-home entertainment center. You can’t help but feel pampered the moment you step into this ensuite. The pantry, with its painted barn door, slate floor, custom shelving and black walnut countertop provide much needed storage designed to fit the family’s needs precisely, including a pull out bin for dog food. During this phase of the project, the powder room was relocated and treated to a reclaimed wood vanity with reclaimed white oak countertop along with custom vessel soapstone sink and wide board paneling. Design elements effectively married rustic and traditional styles and the home now has the character to match the country setting and the improved layout and storage the family so desperately needed. And did you see the barn? Photo credit: Eric Roth

The master bedroom is split into this room with original fireplace, a sitting room and private porch. A wainscoting wall painted Sherwin Williams Mount Etna anchors the bed.
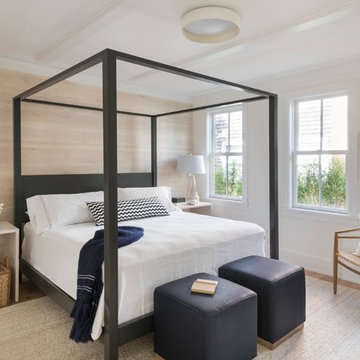
Mittelgroßes Maritimes Hauptschlafzimmer ohne Kamin mit weißer Wandfarbe, hellem Holzboden und braunem Boden in Providence
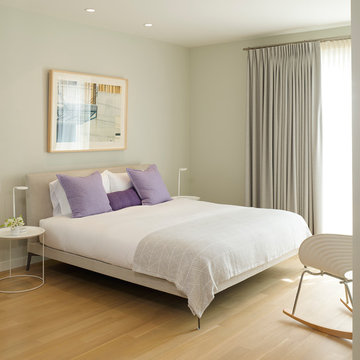
Mittelgroßes Modernes Hauptschlafzimmer ohne Kamin mit grauer Wandfarbe, hellem Holzboden und beigem Boden in San Francisco
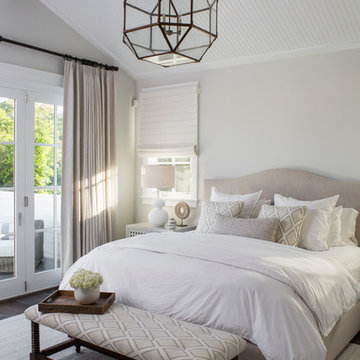
Neutral palette Master Bedroom with custom bedside tables and spindle bench. Large bronze lantern hangs off of tongue and groove ceilings.
Mittelgroßes Klassisches Hauptschlafzimmer mit weißer Wandfarbe und dunklem Holzboden in Los Angeles
Mittelgroßes Klassisches Hauptschlafzimmer mit weißer Wandfarbe und dunklem Holzboden in Los Angeles

Mittelgroßes Rustikales Schlafzimmer ohne Kamin, im Loft-Style mit grüner Wandfarbe und braunem Holzboden in San Francisco

Owners bedroom
Mittelgroßes Klassisches Hauptschlafzimmer ohne Kamin mit grauer Wandfarbe, Teppichboden, grauem Boden, eingelassener Decke und Wandpaneelen in Atlanta
Mittelgroßes Klassisches Hauptschlafzimmer ohne Kamin mit grauer Wandfarbe, Teppichboden, grauem Boden, eingelassener Decke und Wandpaneelen in Atlanta
Mittelgroße, Kleine Schlafzimmer Ideen und Design
1
