Kleine Moderne Häuser Ideen und Design
Suche verfeinern:
Budget
Sortieren nach:Heute beliebt
121 – 140 von 9.400 Fotos
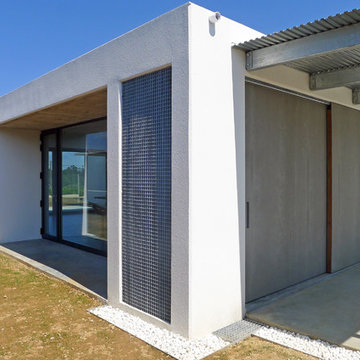
Fotografías de AD+ arquitectura
Kleines, Einstöckiges Modernes Einfamilienhaus mit Mix-Fassade, weißer Fassadenfarbe, Flachdach und Misch-Dachdeckung in Sonstige
Kleines, Einstöckiges Modernes Einfamilienhaus mit Mix-Fassade, weißer Fassadenfarbe, Flachdach und Misch-Dachdeckung in Sonstige

Photography by Lucas Henning.
Kleines, Einstöckiges Modernes Einfamilienhaus mit Steinfassade, grauer Fassadenfarbe, Pultdach und Blechdach in Seattle
Kleines, Einstöckiges Modernes Einfamilienhaus mit Steinfassade, grauer Fassadenfarbe, Pultdach und Blechdach in Seattle
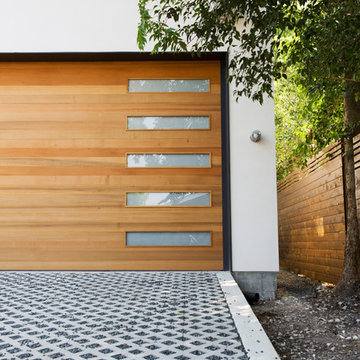
Photography by Luke Jacobs
Kleines, Zweistöckiges Modernes Einfamilienhaus mit Mix-Fassade, schwarzer Fassadenfarbe und Blechdach in Austin
Kleines, Zweistöckiges Modernes Einfamilienhaus mit Mix-Fassade, schwarzer Fassadenfarbe und Blechdach in Austin
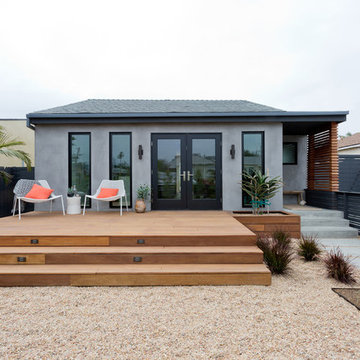
Front Yard Deck and Entry
Kleines, Einstöckiges Modernes Einfamilienhaus mit Putzfassade, grauer Fassadenfarbe, Satteldach und Schindeldach in Los Angeles
Kleines, Einstöckiges Modernes Einfamilienhaus mit Putzfassade, grauer Fassadenfarbe, Satteldach und Schindeldach in Los Angeles
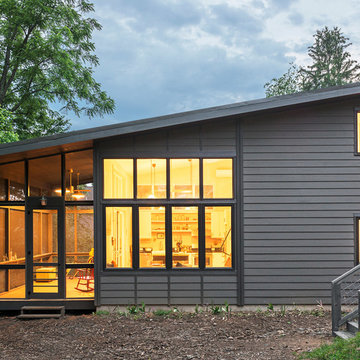
This West Asheville small house is on an ⅛ acre infill lot just 1 block from the Haywood Road commercial district. With only 840 square feet, space optimization is key. Each room houses multiple functions, and storage space is integrated into every possible location.
The owners strongly emphasized using available outdoor space to its fullest. A large screened porch takes advantage of the our climate, and is an adjunct dining room and living space for three seasons of the year.
A simple form and tonal grey palette unify and lend a modern aesthetic to the exterior of the small house, while light colors and high ceilings give the interior an airy feel.
Photography by Todd Crawford
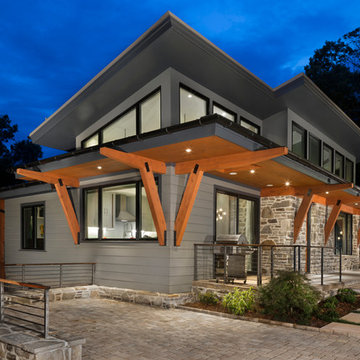
Side entry parking area with wrap around porch. Grill area off the kitchen.
Kleines, Einstöckiges Modernes Einfamilienhaus mit Mix-Fassade, grauer Fassadenfarbe und Flachdach in Sonstige
Kleines, Einstöckiges Modernes Einfamilienhaus mit Mix-Fassade, grauer Fassadenfarbe und Flachdach in Sonstige

Exterior view of home with stucco exterior and metal roof. Clerestory gives the home more street presence.
Kleines, Einstöckiges Modernes Einfamilienhaus mit Putzfassade, grauer Fassadenfarbe, Flachdach und Blechdach in Austin
Kleines, Einstöckiges Modernes Einfamilienhaus mit Putzfassade, grauer Fassadenfarbe, Flachdach und Blechdach in Austin
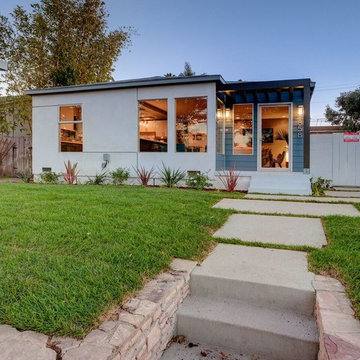
Kleines, Einstöckiges Modernes Haus mit Putzfassade, grauer Fassadenfarbe und Walmdach in Los Angeles
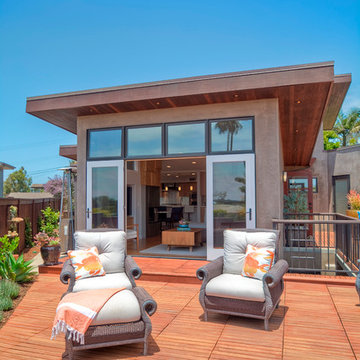
Modern beach house exterior with teak deck. Don Anderson
Kleines, Einstöckiges Modernes Haus mit Betonfassade und grauer Fassadenfarbe in San Diego
Kleines, Einstöckiges Modernes Haus mit Betonfassade und grauer Fassadenfarbe in San Diego
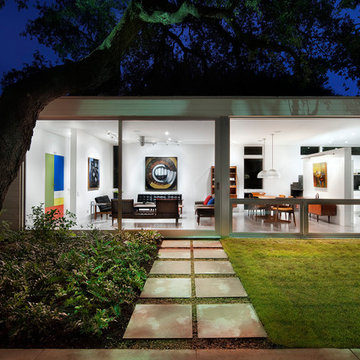
Paul Finkel | Piston Design
Kleine, Einstöckige Moderne Holzfassade Haus mit weißer Fassadenfarbe in Austin
Kleine, Einstöckige Moderne Holzfassade Haus mit weißer Fassadenfarbe in Austin
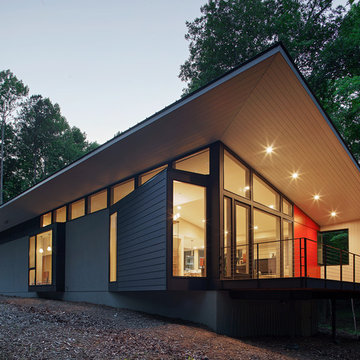
Exterior and deck. Open southern exposure of ultra-modern custom home built in 2013. Floor to ceiling windows facing south, clerestory windows running along the side of the home. Open plan for shared spaces, private, sheltered rooms further within. Compact, streamlined plan maximizes sustainability, while tall ceilings, natural light and the spacious porch provide ample room for its occupants and their guests. Design by Matt Griffith, in situ studio, winner of a 2014 Honor Award from AIA NC. Built by L. E. Meyers Builders. Photo by Richard Leo Johnson, Atlantic Archives, Inc. for in situ studio.
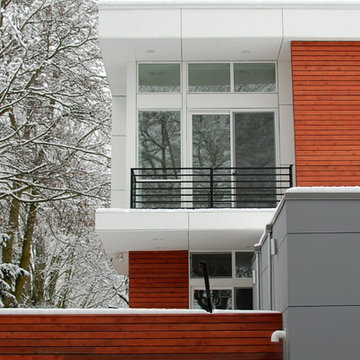
Miguel Edwards Photography
Kleine, Zweistöckige Moderne Holzfassade Haus mit roter Fassadenfarbe und Flachdach in Seattle
Kleine, Zweistöckige Moderne Holzfassade Haus mit roter Fassadenfarbe und Flachdach in Seattle
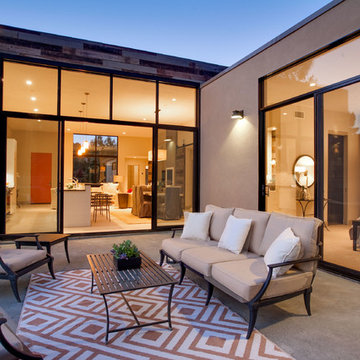
photography by Bob Morris
Kleines, Einstöckiges Modernes Haus mit Mix-Fassade, beiger Fassadenfarbe und Flachdach in San Francisco
Kleines, Einstöckiges Modernes Haus mit Mix-Fassade, beiger Fassadenfarbe und Flachdach in San Francisco

the guest house of my pine street project.
Kleines, Einstöckiges Modernes Haus mit beiger Fassadenfarbe, Satteldach und Schindeln in Denver
Kleines, Einstöckiges Modernes Haus mit beiger Fassadenfarbe, Satteldach und Schindeln in Denver
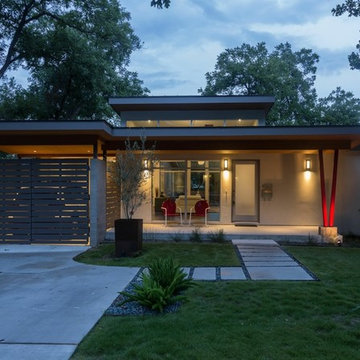
Front of remodeled home with red "V" columns supporting butterfly roof. A cozy 1900 sf home in the heart of Austin.
Kleines, Einstöckiges Modernes Einfamilienhaus mit Putzfassade, grauer Fassadenfarbe, Flachdach und Blechdach in Austin
Kleines, Einstöckiges Modernes Einfamilienhaus mit Putzfassade, grauer Fassadenfarbe, Flachdach und Blechdach in Austin
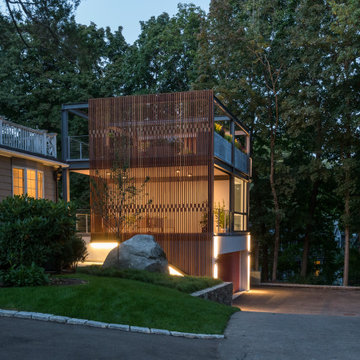
Set in the garden beside a traditional Dutch Colonial home in Wellesley, Flavin conceived this boldly modern retreat, built of steel, wood and concrete. The building is designed to engage the client’s passions for gardening, entertaining and restoring vintage Vespa scooters. The Vespa repair shop and garage are on the first floor. The second floor houses a home office and veranda. On top is a roof deck with space for lounging and outdoor dining, surrounded by a vegetable garden in raised planters. The structural steel frame of the building is left exposed; and the side facing the public side is draped with a mahogany screen that creates privacy in the building and diffuses the dappled light filtered through the trees. Photo by: Peter Vanderwarker Photography

Kleines, Zweistöckiges Modernes Haus mit schwarzer Fassadenfarbe, Pultdach und Blechdach in München

Kleines, Dreistöckiges Modernes Tiny House mit Faserzement-Fassade, bunter Fassadenfarbe, Flachdach und Schindeldach in Sonstige
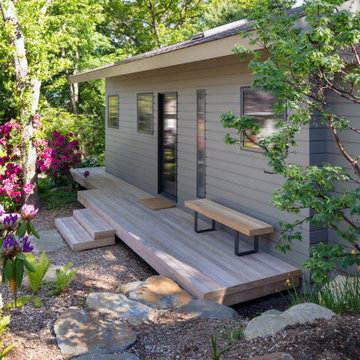
The challenge was to create a modern, minimalist structure that did not interfere with the natural setting but rather seemed nestled in and part of the landscape while blurring the lines between interior and exterior spaces.
Special Features and Details:
• wood floor, ceiling and exterior deck all run in the same direction drawing the eye toward the water view below
• valence encompassing the living space aligns with the face of the loft floor and conceals window shades and uplighting.
• pocket doors are flush with the ceiling adding to the feeling of one room flowing into the other when the doors are open
• ample storage tucks into the walls unobtrusively
• baseboards are set in, flush with the walls separated by a channel detail.
• deck appears to float, creating a sense of weightlessness. This detail repeats at the bedside tables and bathroom vanity
• obscured glass window in shower provides light and privacy

(夫婦+子供2人)4人家族のための新築住宅
photos by Katsumi Simada
Kleines, Zweistöckiges Modernes Haus mit brauner Fassadenfarbe, Walmdach und Blechdach in Sonstige
Kleines, Zweistöckiges Modernes Haus mit brauner Fassadenfarbe, Walmdach und Blechdach in Sonstige
Kleine Moderne Häuser Ideen und Design
7