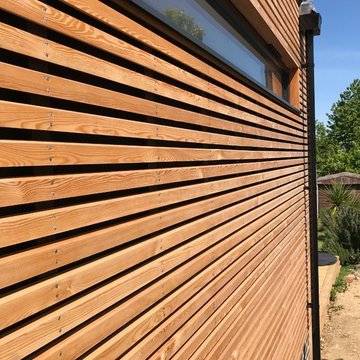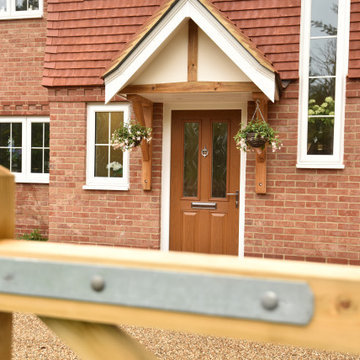Kleine Orange Häuser Ideen und Design
Suche verfeinern:
Budget
Sortieren nach:Heute beliebt
41 – 60 von 173 Fotos
1 von 3
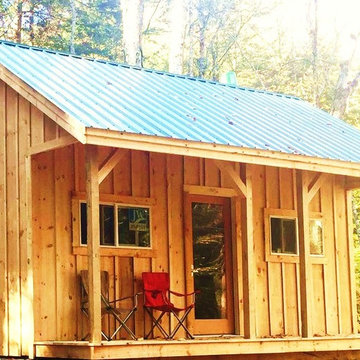
The Vermont Cottage continues to be one of our most popular designs - mostly because the kits ship free* in the continental US and Eastern Canada & the estimated assembly time to build this 16' x 20' cabin is only 2 people, 40 hours.
diy plans $49.95
* http://jamaicacottageshop.com/free-shipping/
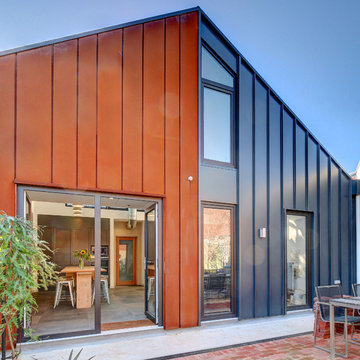
Designed by Paul Hendy MDIA, TS4 Living, Adelaide, SA
Photography by Shane Harris, Arch Imagery
Kleines, Einstöckiges Modernes Einfamilienhaus mit Metallfassade, grauer Fassadenfarbe, Satteldach und Blechdach in Adelaide
Kleines, Einstöckiges Modernes Einfamilienhaus mit Metallfassade, grauer Fassadenfarbe, Satteldach und Blechdach in Adelaide
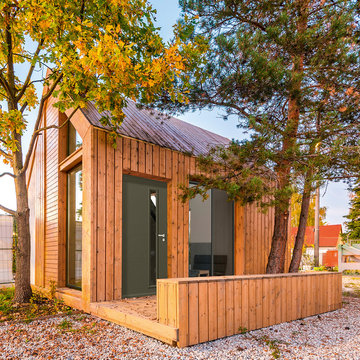
Kleine, Einstöckige Moderne Holzfassade Haus mit brauner Fassadenfarbe und Satteldach in Bordeaux
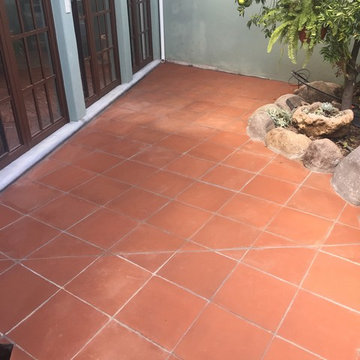
Norberto Miguel Godinez Patlan
Kleines Klassisches Haus in Mexiko Stadt
Kleines Klassisches Haus in Mexiko Stadt
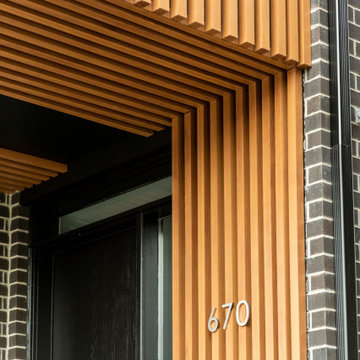
Kleines, Zweistöckiges Modernes Einfamilienhaus mit Backsteinfassade, schwarzer Fassadenfarbe, Flachdach und Wandpaneelen in Toronto
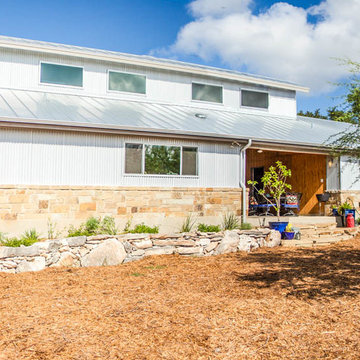
Holly Haggard
Kleines, Zweistöckiges Modernes Haus mit Metallfassade, grauer Fassadenfarbe und Pultdach in Austin
Kleines, Zweistöckiges Modernes Haus mit Metallfassade, grauer Fassadenfarbe und Pultdach in Austin
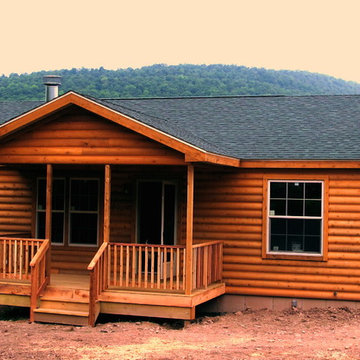
Rustic accents to a small three bedroom home, featuring cedar siding
Kleine, Einstöckige Urige Holzfassade Haus mit Satteldach in New York
Kleine, Einstöckige Urige Holzfassade Haus mit Satteldach in New York
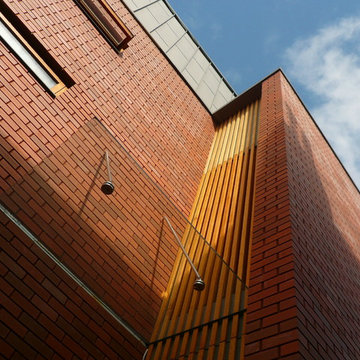
Photo by Tom Arban
Kleines, Dreistöckiges Modernes Haus mit Backsteinfassade und roter Fassadenfarbe in Toronto
Kleines, Dreistöckiges Modernes Haus mit Backsteinfassade und roter Fassadenfarbe in Toronto

Killian O'Sullivan
Kleines Modernes Haus mit Backsteinfassade, schwarzer Fassadenfarbe, Satteldach und Blechdach in London
Kleines Modernes Haus mit Backsteinfassade, schwarzer Fassadenfarbe, Satteldach und Blechdach in London
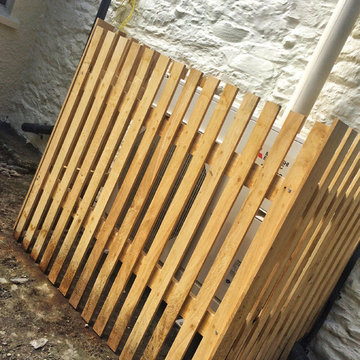
In order to protect their heat pump system and to minimalise the visibility of the air source unit, the customer wanted to find a way of covering the external component.
As such, GreenGen were tasked with producing a wooden fence to surround the heat pump unit. This fence prevents any accidental damage but also allows access for maintenance.
Important to consider is an air source heat pumps requirement for space in front and behind the unit. In order for the system to be able to produce heat efficiently, space is needed for air to enter the unit and for it to be dispersed in a manner that won't impact how the system runs.
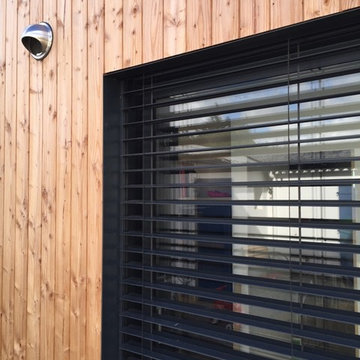
FaçadeSud Ouest, Brise-Soleil Orientable (BSO)
Kleine, Zweistöckige Moderne Holzfassade Haus mit grauer Fassadenfarbe und Flachdach in Nantes
Kleine, Zweistöckige Moderne Holzfassade Haus mit grauer Fassadenfarbe und Flachdach in Nantes
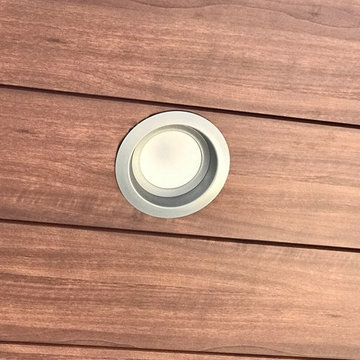
James Hardie HZ5 Panel and Lap Siding with ColorPlus Technology, Longboard textured panels in Light National Walnut to the overhangs on all roof line perimeter, aluminum Gutters in Black and ProVia Doors.
Shingle Roofing: new architectural roofing shingles by GAF Ultra HD, color Charcoal.
Flat Roof: new modified bitumen roofing system finished with Silver Oxide coating.
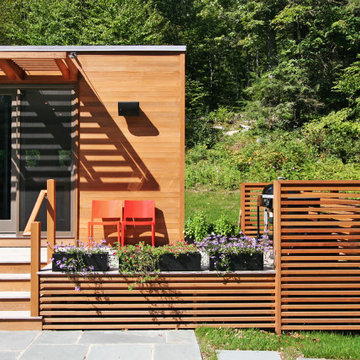
This compact pool house / guest house is contained within in a single module, clad in cedar siding.
Kleines, Einstöckiges Modernes Haus mit brauner Fassadenfarbe und Flachdach in New York
Kleines, Einstöckiges Modernes Haus mit brauner Fassadenfarbe und Flachdach in New York
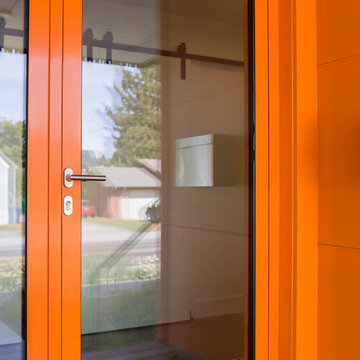
This Bozeman, Montana tiny house residence blends an innovative use of space with high-performance Glo aluminum doors and proper building orientation. Situated specifically, taking advantage of the sun to power the Solar panels located on the southern side of the house. Careful consideration given to the floor plan allows this home to maximize space and keep the small footprint.
Full light exterior doors provide multiple access points across this house. The full lite entry doors provide plenty of natural light to this minimalist home. A full lite entry door adorned with a sidelite provide natural light for the cozy entrance.
This home uses stairs to connect the living spaces and bedrooms. The living and dining areas have soaring ceiling heights thanks to the inventive use of a loft above the kitchen. The living room space is optimized with a well placed window seat and the dining area bench provides comfortable seating on one side of the table to maximize space. Modern design principles and sustainable building practices create a comfortable home with a small footprint on an urban lot. The one car garage complements this home and provides extra storage for the small footprint home.
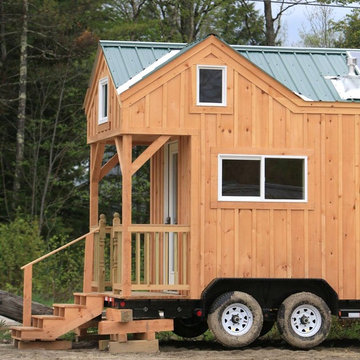
8' x 16' tiny house on trailer has solar as well.
Kleines Modernes Haus in Boston
Kleines Modernes Haus in Boston
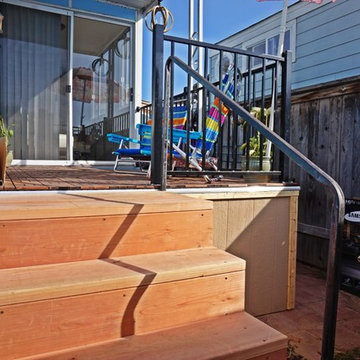
Gloria Merrick
Kleines, Einstöckiges Modernes Haus mit blauer Fassadenfarbe in San Diego
Kleines, Einstöckiges Modernes Haus mit blauer Fassadenfarbe in San Diego
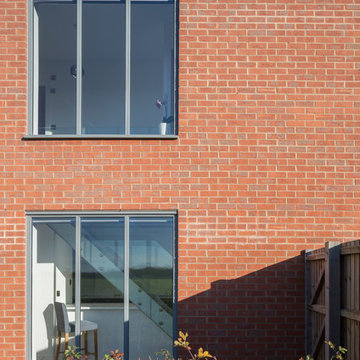
Photo Credit: Matthew Smith ( http://www.msap.co.uk)
Kleine, Zweistöckige Moderne Doppelhaushälfte mit Backsteinfassade, Satteldach, bunter Fassadenfarbe und Ziegeldach in Cambridgeshire
Kleine, Zweistöckige Moderne Doppelhaushälfte mit Backsteinfassade, Satteldach, bunter Fassadenfarbe und Ziegeldach in Cambridgeshire
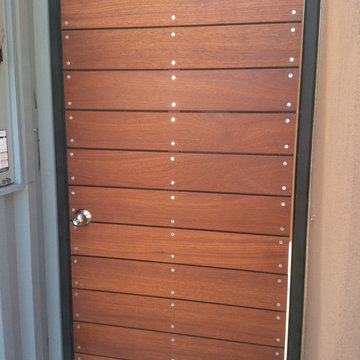
Kleines, Zweistöckiges Modernes Haus mit Mix-Fassade, blauer Fassadenfarbe und Flachdach in Los Angeles
Kleine Orange Häuser Ideen und Design
3
