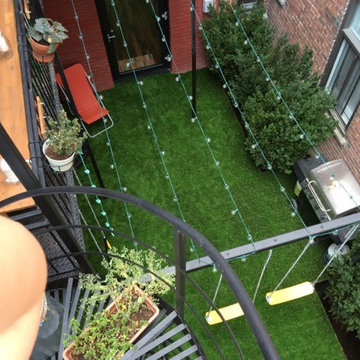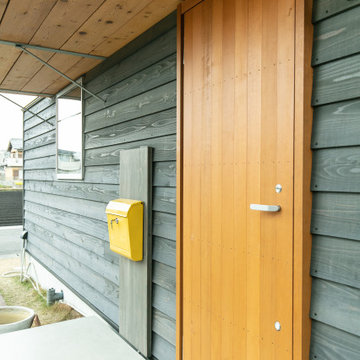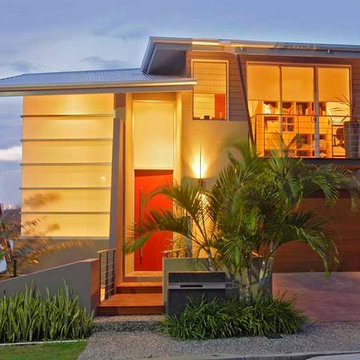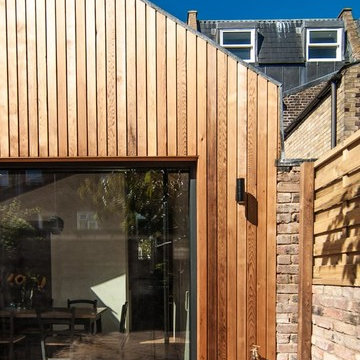Kleine Orange Häuser Ideen und Design
Suche verfeinern:
Budget
Sortieren nach:Heute beliebt
61 – 80 von 172 Fotos
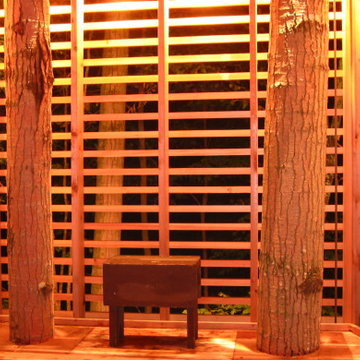
“The trees still sway, the wind, daylight, darkness and moonlight pass through the openings as through so many inner branches. Anyone taking shelter in its floors will certainly feel the rustle and rush of breeze. It’s enough to inspire nostalgia for a childlike appreciation of things.”
-Phyllis Richardson, XS Extreme, Thames & Hudson, London
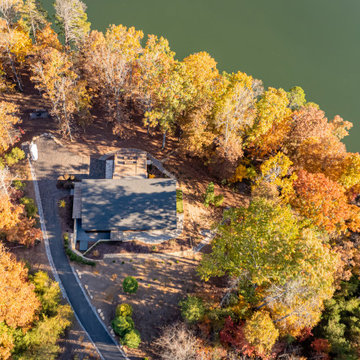
Kleines, Einstöckiges Modernes Haus mit Pultdach, Schindeldach und grauem Dach in Sonstige
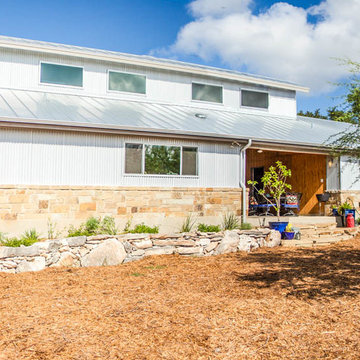
Holly Haggard
Kleines, Zweistöckiges Modernes Haus mit Metallfassade, grauer Fassadenfarbe und Pultdach in Austin
Kleines, Zweistöckiges Modernes Haus mit Metallfassade, grauer Fassadenfarbe und Pultdach in Austin
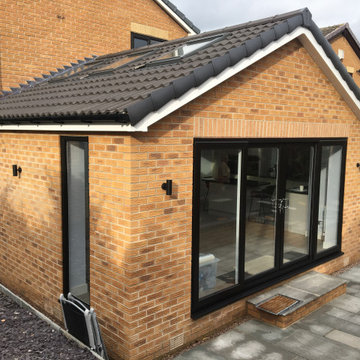
A modest brick built single storey extension wraps around the rear and side of the existing dwelling and abuts an existing garage to the side of the dwelling.
The Buff brickwork matches the 1990's house whilst black framed glazing provides a modern twist on the external characteristics.
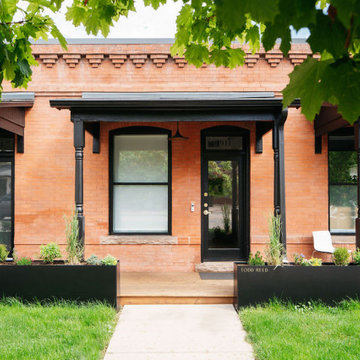
This historic building was transformed into an artful and intimate space for clients to experience Todd Reed jewelry and objects.
Kleines Haus in Denver
Kleines Haus in Denver
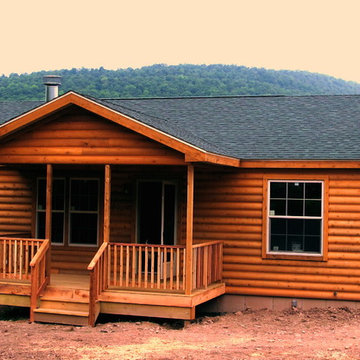
Rustic accents to a small three bedroom home, featuring cedar siding
Kleine, Einstöckige Urige Holzfassade Haus mit Satteldach in New York
Kleine, Einstöckige Urige Holzfassade Haus mit Satteldach in New York
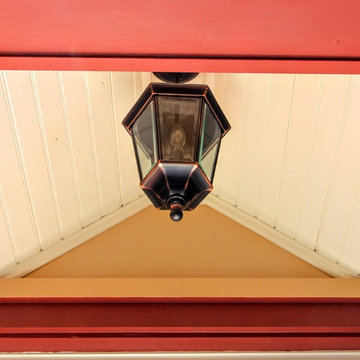
Kleines, Zweistöckiges Stilmix Einfamilienhaus mit Mix-Fassade, roter Fassadenfarbe, Satteldach und Schindeldach in Boston
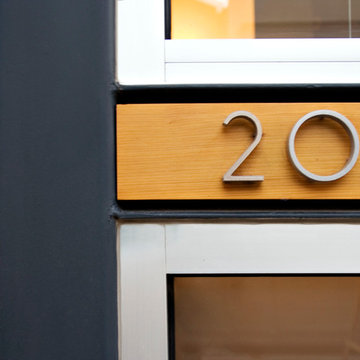
Photo by Casey Woods
Kleines, Einstöckiges Modernes Wohnung mit Metallfassade in Austin
Kleines, Einstöckiges Modernes Wohnung mit Metallfassade in Austin
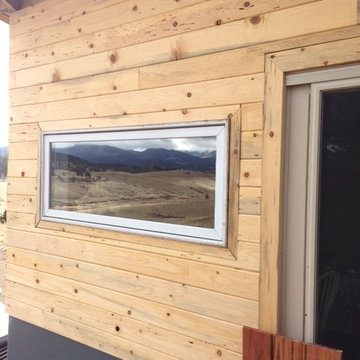
Freeman Construction Ltd
Kleine, Einstöckige Moderne Holzfassade Haus mit brauner Fassadenfarbe und Pultdach in Denver
Kleine, Einstöckige Moderne Holzfassade Haus mit brauner Fassadenfarbe und Pultdach in Denver
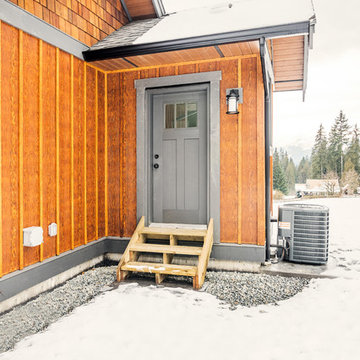
Photos by Brice Ferre
Kleines, Einstöckiges Rustikales Einfamilienhaus mit Faserzement-Fassade, brauner Fassadenfarbe, Satteldach und Schindeldach in Vancouver
Kleines, Einstöckiges Rustikales Einfamilienhaus mit Faserzement-Fassade, brauner Fassadenfarbe, Satteldach und Schindeldach in Vancouver
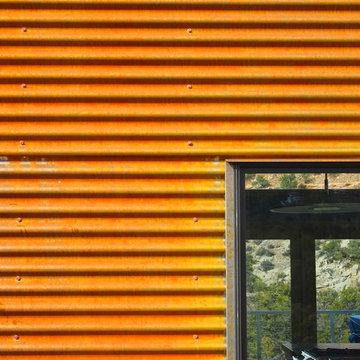
kp2 architects
Kleines, Zweistöckiges Modernes Haus mit Metallfassade in Salt Lake City
Kleines, Zweistöckiges Modernes Haus mit Metallfassade in Salt Lake City
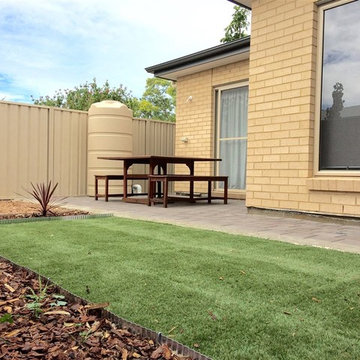
Kleine, Einstöckige Klassische Doppelhaushälfte mit Backsteinfassade, Walmdach, Blechdach und beiger Fassadenfarbe in Adelaide
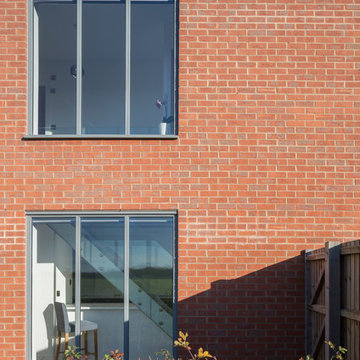
Photo Credit: Matthew Smith ( http://www.msap.co.uk)
Kleine, Zweistöckige Moderne Doppelhaushälfte mit Backsteinfassade, Satteldach, bunter Fassadenfarbe und Ziegeldach in Cambridgeshire
Kleine, Zweistöckige Moderne Doppelhaushälfte mit Backsteinfassade, Satteldach, bunter Fassadenfarbe und Ziegeldach in Cambridgeshire
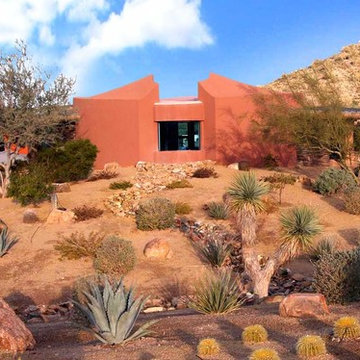
Curvaceous geometry shapes this super insulated modern earth-contact home-office set within the desert xeriscape landscape on the outskirts of Phoenix Arizona, USA.
This detached Desert Office or Guest House is actually set below the xeriscape desert garden by 30", creating eye level garden views when seated at your desk. Hidden below, completely underground and naturally cooled by the masonry walls in full earth contact, sits a six car garage and storage space.
There is a spiral stair connecting the two levels creating the sensation of climbing up and out through the landscaping as you rise up the spiral, passing by the curved glass windows set right at ground level.
This property falls withing the City Of Scottsdale Natural Area Open Space (NAOS) area so special attention was required for this sensitive desert land project.
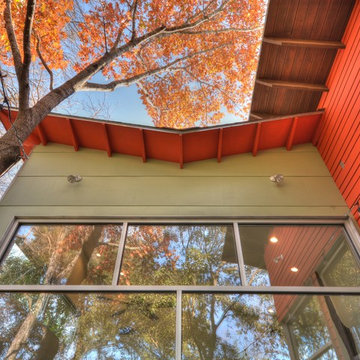
Addition of master bedroom and kitchen with colorful eave and custom cut rafter tails.
Photographer Chris Diaz
Kleines, Einstöckiges Modernes Haus mit Faserzement-Fassade in Austin
Kleines, Einstöckiges Modernes Haus mit Faserzement-Fassade in Austin
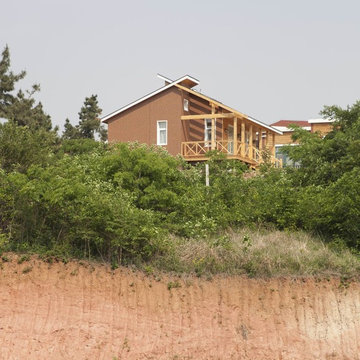
Kleines, Einstöckiges Klassisches Haus mit brauner Fassadenfarbe, Pultdach und Schindeldach in Chicago
Kleine Orange Häuser Ideen und Design
4
