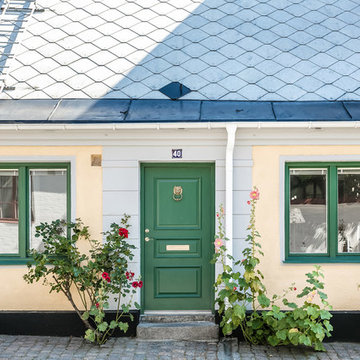Kleine Reihenhäuser Ideen und Design
Suche verfeinern:
Budget
Sortieren nach:Heute beliebt
21 – 40 von 640 Fotos
1 von 3
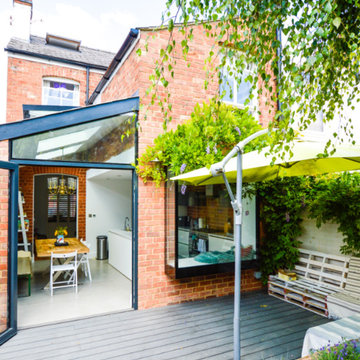
The three bedroom semi-detached property has been completely transformed in just six months. As a photographer Ruth has a creative eye and as such she managed the project from start to finish, overseeing the transformation from a simple terraced house to a stylish property.
Previously featuring a traditional and tired interior, Ruth completely gutted the house and added a single storey extension to the rear, which has created an open and adaptable kitchen with a final floor space of 4.52m x 4.04m.
As the heart of the home, Ruth wanted to renovate the old galley kitchen into a bright and spacious area. With this in mind, one of the key influences for the new kitchen was the ability to bring the outdoors in, which Ruth achieved with the innovative use of glazing.

Two unusable singe car carriage garages sharing a wall were torn down and replaced with two full sized single car garages with two 383 sqft studio ADU's on top. The property line runs through the middle of the building. We treated this structure as a townhome with a common wall between. 503 Real Estate Photography
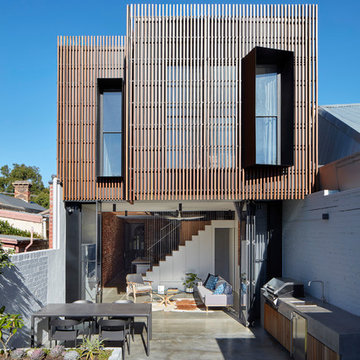
Timber and steel clad rear facade overlooking rear courtyard garden.
Image by: Jack Lovel Photography
Kleines, Zweistöckiges Modernes Haus mit brauner Fassadenfarbe und Flachdach in Melbourne
Kleines, Zweistöckiges Modernes Haus mit brauner Fassadenfarbe und Flachdach in Melbourne
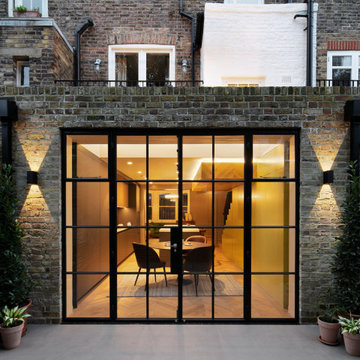
The renovation and rear extension to a lower ground floor of a 4 storey Victorian Terraced house in Hampstead Conservation Area.
Kleines, Einstöckiges Modernes Reihenhaus mit Backsteinfassade, Satteldach, Ziegeldach und schwarzem Dach in Hertfordshire
Kleines, Einstöckiges Modernes Reihenhaus mit Backsteinfassade, Satteldach, Ziegeldach und schwarzem Dach in Hertfordshire
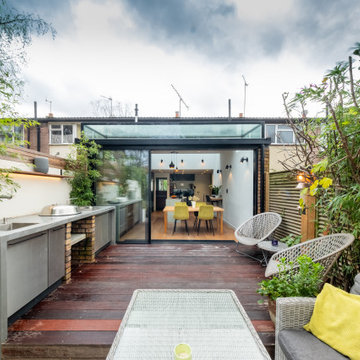
An external view of the rear glass extension. The extension adds space and light to the new kitchen and dining extension. The glass box includes a rear elevation of slim sliding doors with a structural glass roof above.

Justin Paget
Kleines, Dreistöckiges Mid-Century Reihenhaus mit Mix-Fassade, beiger Fassadenfarbe, Satteldach und Misch-Dachdeckung in Cambridgeshire
Kleines, Dreistöckiges Mid-Century Reihenhaus mit Mix-Fassade, beiger Fassadenfarbe, Satteldach und Misch-Dachdeckung in Cambridgeshire

Located in the West area of Toronto, this back/third floor addition brings light and air to this traditional Victorian row house.
Kleines, Dreistöckiges Nordisches Reihenhaus mit Metallfassade und Flachdach in Toronto
Kleines, Dreistöckiges Nordisches Reihenhaus mit Metallfassade und Flachdach in Toronto
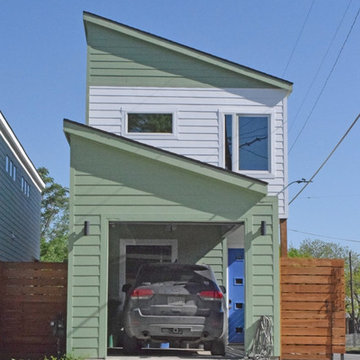
Kleines, Zweistöckiges Modernes Reihenhaus mit Mix-Fassade, grüner Fassadenfarbe, Satteldach und Blechdach in Austin
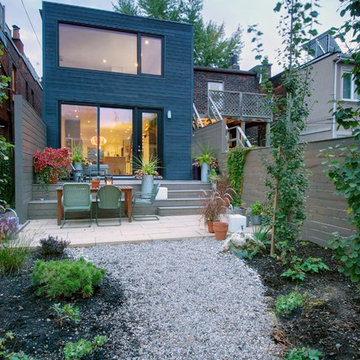
Photo: Andrew Snow © 2013 Houzz
Kleines, Zweistöckiges Modernes Reihenhaus in Toronto
Kleines, Zweistöckiges Modernes Reihenhaus in Toronto
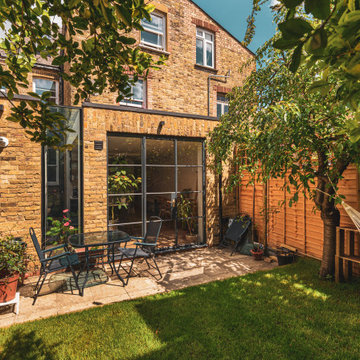
Rear kitchen extension with crittal style windows
Kleines, Einstöckiges Modernes Reihenhaus mit Backsteinfassade, gelber Fassadenfarbe und grauem Dach in London
Kleines, Einstöckiges Modernes Reihenhaus mit Backsteinfassade, gelber Fassadenfarbe und grauem Dach in London

Kleines, Zweistöckiges Landhaus Reihenhaus mit Faserzement-Fassade, weißer Fassadenfarbe, Schmetterlingsdach, Schindeldach, schwarzem Dach und Wandpaneelen in Austin

Kleines, Zweistöckiges Klassisches Reihenhaus mit Backsteinfassade, roter Fassadenfarbe und Flachdach in Washington, D.C.

Rear kitchen extension with crittal style windows
Kleines, Einstöckiges Modernes Reihenhaus mit Backsteinfassade, gelber Fassadenfarbe und grauem Dach in London
Kleines, Einstöckiges Modernes Reihenhaus mit Backsteinfassade, gelber Fassadenfarbe und grauem Dach in London
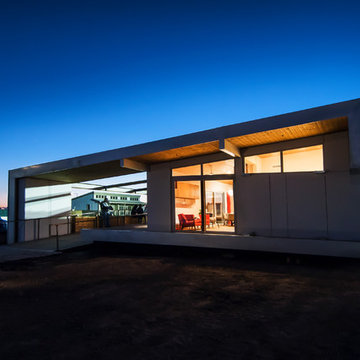
The Solar Decathlon project’s focus on energy efficiency and modern design led them to select the Glo A5 Series windows and doors for the project. Two large Lift and Slide doors paired with hidden sash windows and two custom – and bright red – D1 entry doors complement the modern aesthetic of the home and provide exceptional thermal performance. High performance spacers, low iron glass, larger continuous thermal breaks, and multiple air seals deliver high performance, cost effective durability and sophisticated design. Beyond performance and looks, the A5 Series windows and doors provide natural ventilation and a strong visual connection to the outdoors.
Photography by: Nita Torrey Photography
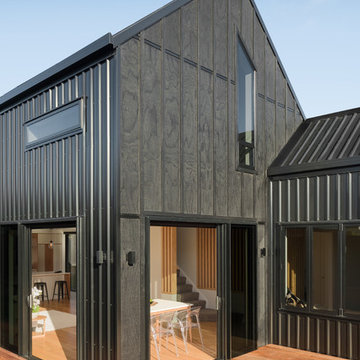
View of the evening deck area
Kleines, Zweistöckiges Maritimes Haus mit schwarzer Fassadenfarbe, Satteldach und Blechdach in Christchurch
Kleines, Zweistöckiges Maritimes Haus mit schwarzer Fassadenfarbe, Satteldach und Blechdach in Christchurch
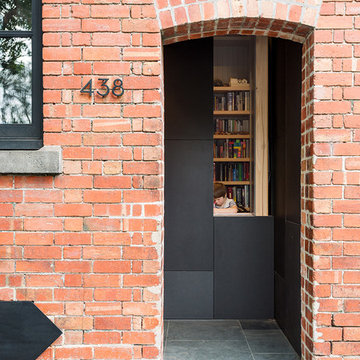
Architect: Victoria Reeves
Builder: Ben Thomas Builder
Photo Credit: Drew Echberg
Kleines, Dreistöckiges Industrial Reihenhaus mit Backsteinfassade und roter Fassadenfarbe in Melbourne
Kleines, Dreistöckiges Industrial Reihenhaus mit Backsteinfassade und roter Fassadenfarbe in Melbourne
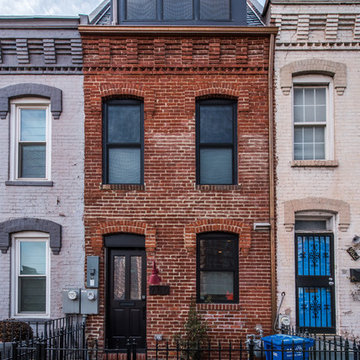
The front of the row house with the bump up.
A complete restoration and addition bump up to this row house in Washington, DC. has left it simply gorgeous. When we started there were studs and sub floors. This is a project that we're delighted with the turnout.
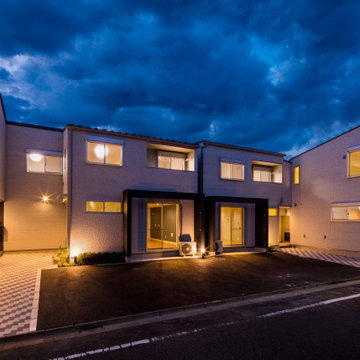
足立区の家 K
収納と洗濯のしやすさにこだわった、テラスハウスです。
株式会社小木野貴光アトリエ一級建築士建築士事務所
https://www.ogino-a.com/
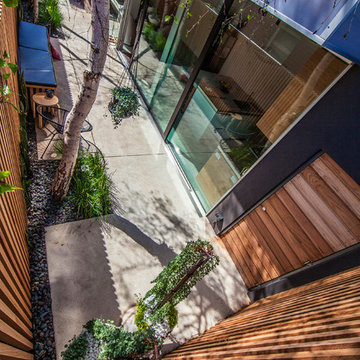
super photography. Architecture Award 2014
Kleines Modernes Haus mit bunter Fassadenfarbe, Flachdach und Blechdach in Melbourne
Kleines Modernes Haus mit bunter Fassadenfarbe, Flachdach und Blechdach in Melbourne
Kleine Reihenhäuser Ideen und Design
2
