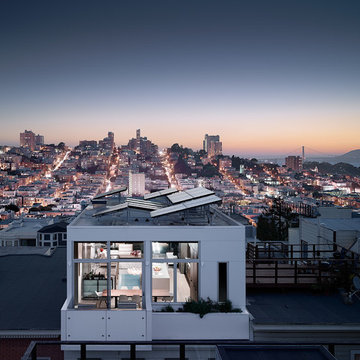Kleine Reihenhäuser Ideen und Design
Suche verfeinern:
Budget
Sortieren nach:Heute beliebt
41 – 60 von 636 Fotos

Gorgeously small rear extension to house artists den with pitched roof and bespoke hardwood industrial style window and french doors.
Internally finished with natural stone flooring, painted brick walls, industrial style wash basin, desk, shelves and sash windows to kitchen area.
Chris Snook
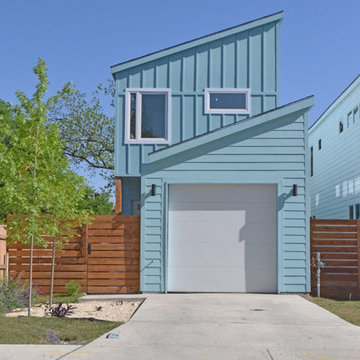
Kleines, Zweistöckiges Modernes Reihenhaus mit Mix-Fassade, blauer Fassadenfarbe, Pultdach und Blechdach in Austin

Located in the West area of Toronto, this back/third floor addition brings light and air to this traditional Victorian row house.
Kleines, Dreistöckiges Nordisches Reihenhaus mit Metallfassade und Flachdach in Toronto
Kleines, Dreistöckiges Nordisches Reihenhaus mit Metallfassade und Flachdach in Toronto
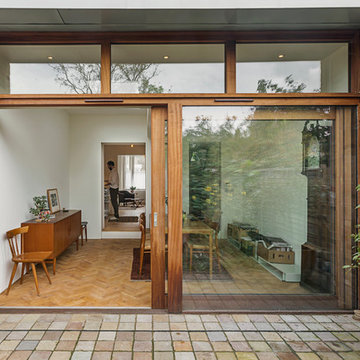
Justin Paget
Kleines, Dreistöckiges Retro Reihenhaus mit Backsteinfassade in Cambridgeshire
Kleines, Dreistöckiges Retro Reihenhaus mit Backsteinfassade in Cambridgeshire

Our ’Corten Extension’ project; new open plan kitchen-diner as part of a side-return and rear single storey extension and remodel to a Victorian terrace. The Corten blends in beautifully with the existing brick whilst the plan form kicks out towards the garden to create a small sheltered seating area.

Kleines Industrial Reihenhaus mit Backsteinfassade, beiger Fassadenfarbe, Satteldach und Misch-Dachdeckung in London
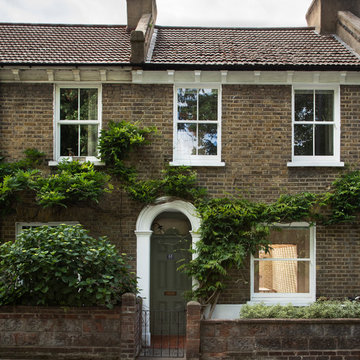
Rear and side extension to a terraced house in Camberwell.
Kleines, Zweistöckiges Klassisches Reihenhaus mit brauner Fassadenfarbe, Satteldach und Ziegeldach in London
Kleines, Zweistöckiges Klassisches Reihenhaus mit brauner Fassadenfarbe, Satteldach und Ziegeldach in London
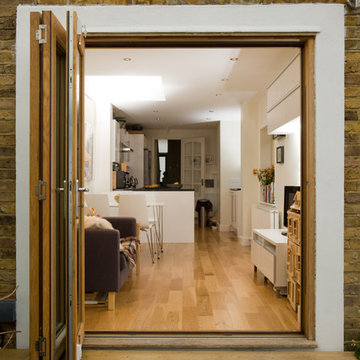
www.denwong.com
Kleines, Zweistöckiges Modernes Reihenhaus mit Backsteinfassade in London
Kleines, Zweistöckiges Modernes Reihenhaus mit Backsteinfassade in London
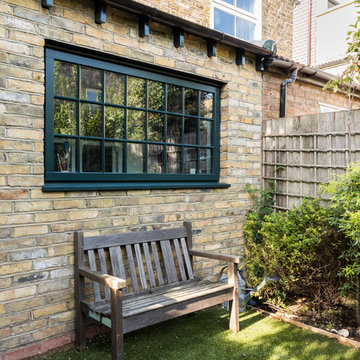
Gorgeously small rear extension to house artists den with pitched roof and bespoke hardwood industrial style window and french doors.
Internally finished with natural stone flooring, painted brick walls, industrial style wash basin, desk, shelves and sash windows to kitchen area.
Chris Snook
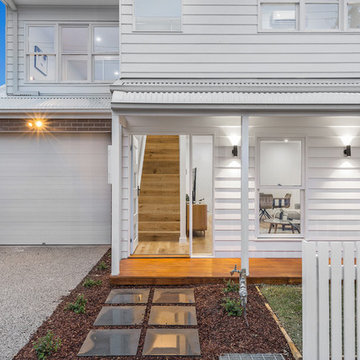
Sam Martin - 4 Walls Media
Kleines, Zweistöckiges Modernes Haus mit weißer Fassadenfarbe, Satteldach und Blechdach in Melbourne
Kleines, Zweistöckiges Modernes Haus mit weißer Fassadenfarbe, Satteldach und Blechdach in Melbourne
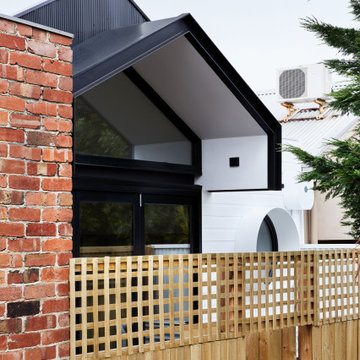
From the rear laneway perspective, the parapet and awning profile articulate the continuation of the original pitch roof form, carrying the physical essence of the original house through to the new building fabric.
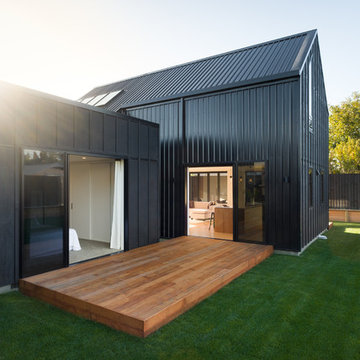
View of the morning deck area outside the master bedroom and kitchen
Kleines, Zweistöckiges Maritimes Haus mit schwarzer Fassadenfarbe, Satteldach und Blechdach in Christchurch
Kleines, Zweistöckiges Maritimes Haus mit schwarzer Fassadenfarbe, Satteldach und Blechdach in Christchurch
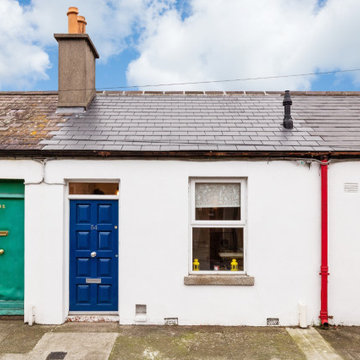
Kleines, Zweistöckiges Klassisches Reihenhaus mit Putzfassade, weißer Fassadenfarbe und Satteldach in Dublin
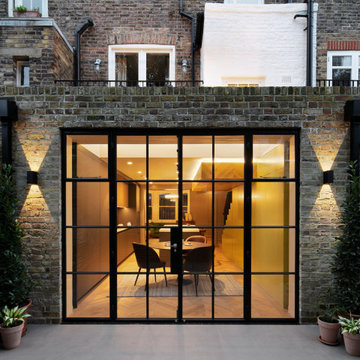
The renovation and rear extension to a lower ground floor of a 4 storey Victorian Terraced house in Hampstead Conservation Area.
Kleines, Einstöckiges Modernes Reihenhaus mit Backsteinfassade, Satteldach, Ziegeldach und schwarzem Dach in Hertfordshire
Kleines, Einstöckiges Modernes Reihenhaus mit Backsteinfassade, Satteldach, Ziegeldach und schwarzem Dach in Hertfordshire
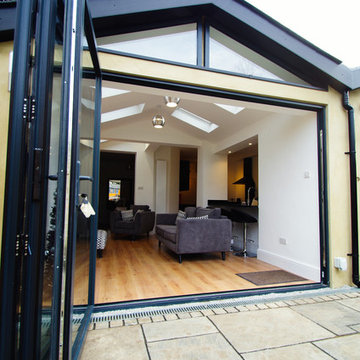
Kleines, Einstöckiges Modernes Reihenhaus mit Putzfassade, beiger Fassadenfarbe, Satteldach und Ziegeldach in Surrey
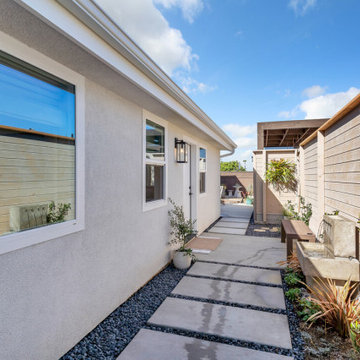
Front Exterior
Kleines, Einstöckiges Maritimes Reihenhaus mit Putzfassade, weißer Fassadenfarbe, Satteldach, Schindeldach und schwarzem Dach in San Diego
Kleines, Einstöckiges Maritimes Reihenhaus mit Putzfassade, weißer Fassadenfarbe, Satteldach, Schindeldach und schwarzem Dach in San Diego
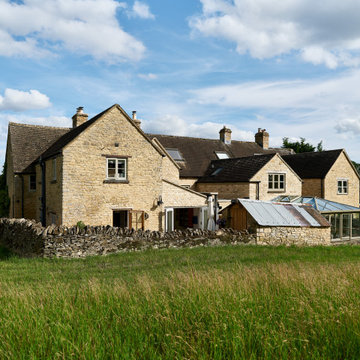
We were commissioned by our clients to design a light and airy open-plan kitchen and dining space with plenty of natural light whilst also capturing the views of the fields at the rear of their property. We not only achieved that but also took our designs a step further to create a beautiful first-floor ensuite bathroom to the master bedroom which our clients love!
Our initial brief was very clear and concise, with our clients having a good understanding of what they wanted to achieve – the removal of the existing conservatory to create an open and light-filled space that then connects on to what was originally a small and dark kitchen. The two-storey and single-storey rear extension with beautiful high ceilings, roof lights, and French doors with side lights on the rear, flood the interior spaces with natural light and allow for a beautiful, expansive feel whilst also affording stunning views over the fields. This new extension allows for an open-plan kitchen/dining space that feels airy and light whilst also maximising the views of the surrounding countryside.
The only change during the concept design was the decision to work in collaboration with the client’s adjoining neighbour to design and build their extensions together allowing a new party wall to be created and the removal of wasted space between the two properties. This allowed them both to gain more room inside both properties and was essentially a win-win for both clients, with the original concept design being kept the same but on a larger footprint to include the new party wall.
The different floor levels between the two properties with their extensions and building on the party wall line in the new wall was a definite challenge. It allowed us only a very small area to work to achieve both of the extensions and the foundations needed to be very deep due to the ground conditions, as advised by Building Control. We overcame this by working in collaboration with the structural engineer to design the foundations and the work of the project manager in managing the team and site efficiently.
We love how large and light-filled the space feels inside, the stunning high ceilings, and the amazing views of the surrounding countryside on the rear of the property. The finishes inside and outside have blended seamlessly with the existing house whilst exposing some original features such as the stone walls, and the connection between the original cottage and the new extension has allowed the property to still retain its character.
There are a number of special features to the design – the light airy high ceilings in the extension, the open plan kitchen and dining space, the connection to the original cottage whilst opening up the rear of the property into the extension via an existing doorway, the views of the beautiful countryside, the hidden nature of the extension allowing the cottage to retain its original character and the high-end materials which allows the new additions to blend in seamlessly.
The property is situated within the AONB (Area of Outstanding Natural Beauty) and our designs were sympathetic to the Cotswold vernacular and character of the existing property, whilst maximising its views of the stunning surrounding countryside.
The works have massively improved our client’s lifestyles and the way they use their home. The previous conservatory was originally used as a dining space however the temperatures inside made it unusable during hot and cold periods and also had the effect of making the kitchen very small and dark, with the existing stone walls blocking out natural light and only a small window to allow for light and ventilation. The original kitchen didn’t feel open, warm, or welcoming for our clients.
The new extension allowed us to break through the existing external stone wall to create a beautiful open-plan kitchen and dining space which is both warm, cosy, and welcoming, but also filled with natural light and affords stunning views of the gardens and fields beyond the property. The space has had a huge impact on our client’s feelings towards their main living areas and created a real showcase entertainment space.
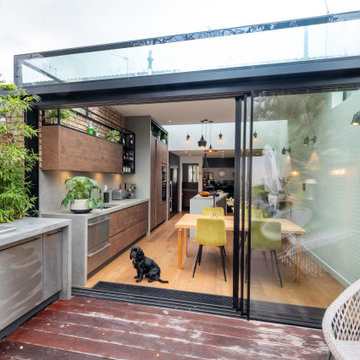
An external view of the rear glass extension. The extension adds space and light to the new kitchen and dining extension. The glass box includes a rear elevation of slim sliding doors with a structural glass roof above.
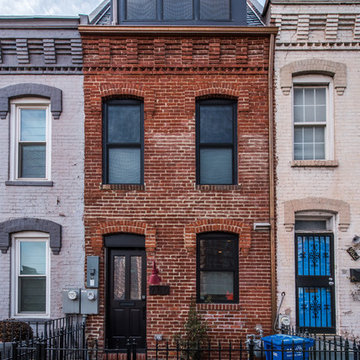
The front of the row house with the bump up.
A complete restoration and addition bump up to this row house in Washington, DC. has left it simply gorgeous. When we started there were studs and sub floors. This is a project that we're delighted with the turnout.
Kleine Reihenhäuser Ideen und Design
3
