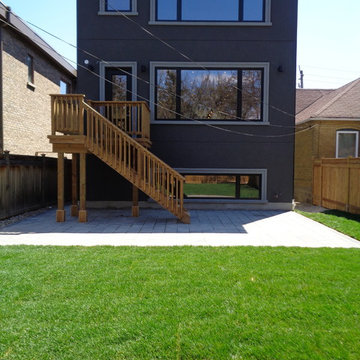Kleine Reihenhäuser Ideen und Design
Suche verfeinern:
Budget
Sortieren nach:Heute beliebt
61 – 80 von 636 Fotos
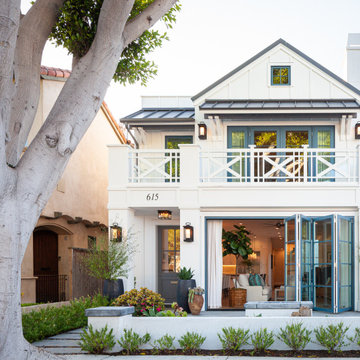
The exterior of this house is so welcoming, with its crisp white siting, french blue doors and metal roof. The fresh look is carried inside.
Kleines, Zweistöckiges Klassisches Haus mit weißer Fassadenfarbe und Blechdach in Orange County
Kleines, Zweistöckiges Klassisches Haus mit weißer Fassadenfarbe und Blechdach in Orange County
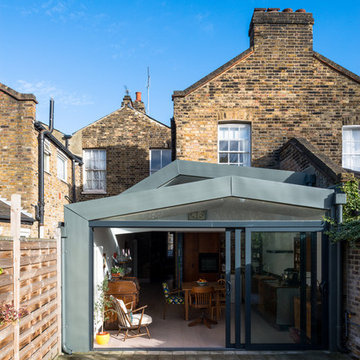
By adding some clever imaginative thought to the shape of this roof, this rear kitchen extension has been transformed into a space of a visual delight that is constantly changing with the light and seasons, creating an amazing living environment
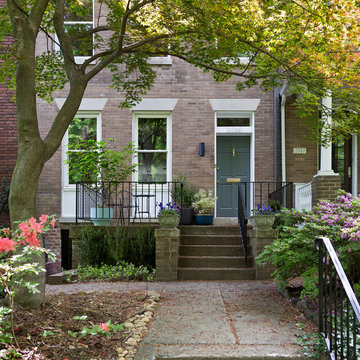
Kleines, Zweistöckiges Retro Reihenhaus mit Backsteinfassade, grauer Fassadenfarbe und Walmdach in Washington, D.C.
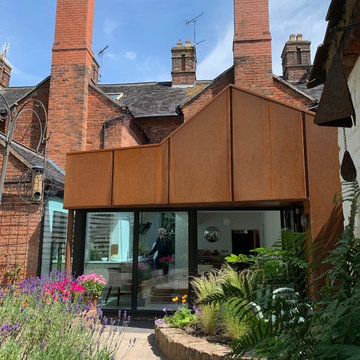
Our ’Corten Extension’ project; new open plan kitchen-diner as part of a side-return and rear single storey extension and remodel to a Victorian terrace. The Corten blends in beautifully with the existing brick whilst the plan form kicks out towards the garden to create a small sheltered seating area.
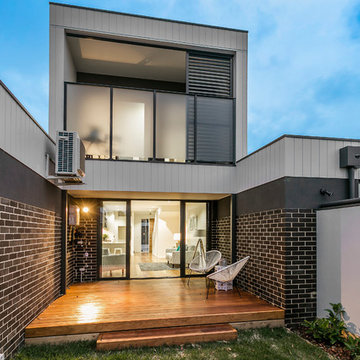
5 town house development.
Kleines, Zweistöckiges Modernes Reihenhaus mit Mix-Fassade, brauner Fassadenfarbe, Flachdach und Blechdach in Melbourne
Kleines, Zweistöckiges Modernes Reihenhaus mit Mix-Fassade, brauner Fassadenfarbe, Flachdach und Blechdach in Melbourne
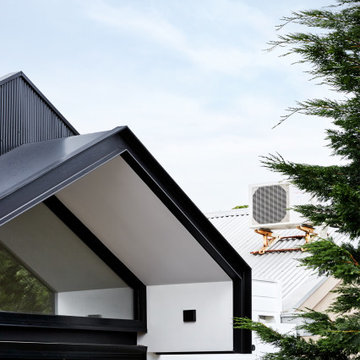
The materiality and colour palette aims to create a contrast to Fitzroy messiness and richness of the urban texture while relating to the scale of the context fabric. This was achieved through Black and white colour palette, horizontal fibre cement boards and mini orb corrugated cladding.
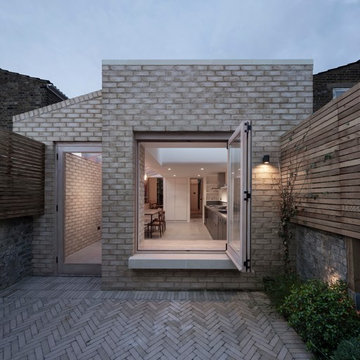
Rear and side extension to a terraced house in Camberwell.
Kleines, Zweistöckiges Klassisches Reihenhaus mit brauner Fassadenfarbe, Satteldach und Ziegeldach in London
Kleines, Zweistöckiges Klassisches Reihenhaus mit brauner Fassadenfarbe, Satteldach und Ziegeldach in London
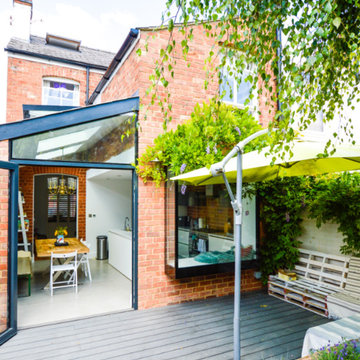
The three bedroom semi-detached property has been completely transformed in just six months. As a photographer Ruth has a creative eye and as such she managed the project from start to finish, overseeing the transformation from a simple terraced house to a stylish property.
Previously featuring a traditional and tired interior, Ruth completely gutted the house and added a single storey extension to the rear, which has created an open and adaptable kitchen with a final floor space of 4.52m x 4.04m.
As the heart of the home, Ruth wanted to renovate the old galley kitchen into a bright and spacious area. With this in mind, one of the key influences for the new kitchen was the ability to bring the outdoors in, which Ruth achieved with the innovative use of glazing.
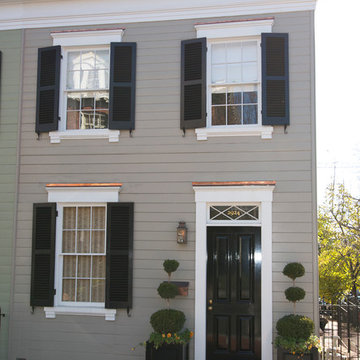
Mark Cerny
Kleines, Zweistöckiges Klassisches Haus mit grauer Fassadenfarbe, Flachdach und Schindeldach in Washington, D.C.
Kleines, Zweistöckiges Klassisches Haus mit grauer Fassadenfarbe, Flachdach und Schindeldach in Washington, D.C.
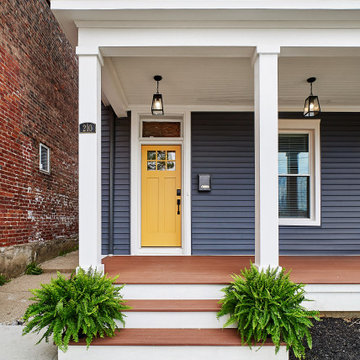
After
Kleines, Zweistöckiges Klassisches Reihenhaus mit Vinylfassade und Verschalung in Cincinnati
Kleines, Zweistöckiges Klassisches Reihenhaus mit Vinylfassade und Verschalung in Cincinnati
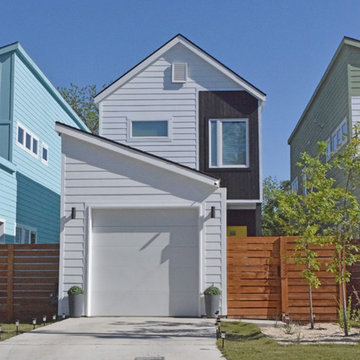
Kleines, Zweistöckiges Modernes Reihenhaus mit Mix-Fassade, weißer Fassadenfarbe, Satteldach und Blechdach in Austin
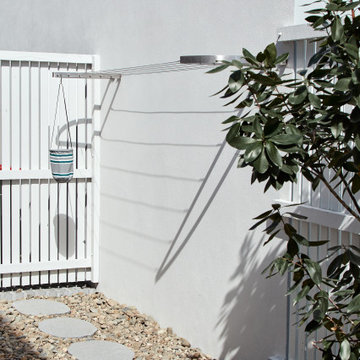
This wall mounted 6 line clothesline into brick utilises this 2400mm space perfectly.
Each bracket is 200mm wide and cables are DUPLEX to withstand the salty winds with the beach only a 5 minute walk away.
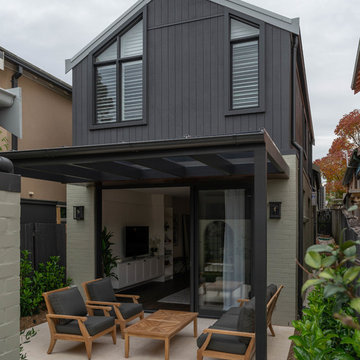
Nestled in the Holtermann Estate heritage conservation zone we were tasked with transforming a dilapidated townhouse into a modern and bright family home. We took to restoring the front façade to it's former glory whilst demolishing rear to make way for a modern two storey extension and garage with rear lane access.
A central light well spills light into the opening plan kitchen, living and dining rooms which extend out to a generous outdoor entertaining area. The stairs lead you up to the bedrooms, which include a luxurious loft style master bedroom complete with walk-through robe and ensuite.
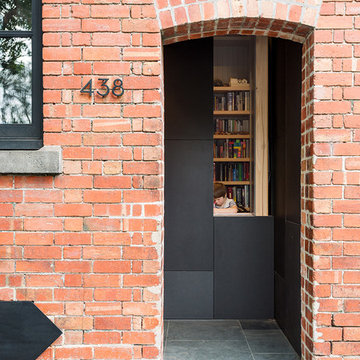
Architect: Victoria Reeves
Builder: Ben Thomas Builder
Photo Credit: Drew Echberg
Kleines, Dreistöckiges Industrial Reihenhaus mit Backsteinfassade und roter Fassadenfarbe in Melbourne
Kleines, Dreistöckiges Industrial Reihenhaus mit Backsteinfassade und roter Fassadenfarbe in Melbourne
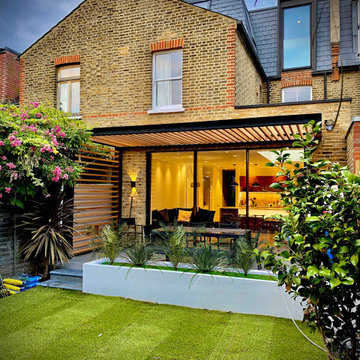
New features included slim line sliding doors and tilt turn dormer window. A floating steel canopy with western red cedar slats helps to reduce solar Cains to the South facing sliding doors.
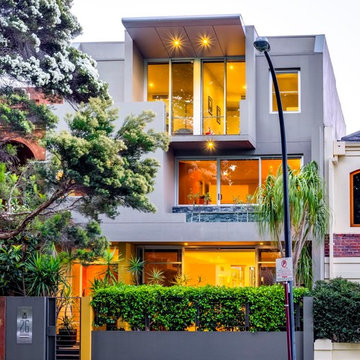
Kleines, Dreistöckiges Modernes Reihenhaus mit Metallfassade, grauer Fassadenfarbe, Flachdach und Misch-Dachdeckung in Perth
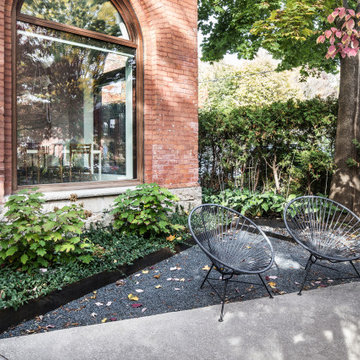
New edging was part of the 2020 refresh of the garden. Corten steel edging frames various materials and granular paving helps preserve tree roots.
Kleines Modernes Reihenhaus in Toronto
Kleines Modernes Reihenhaus in Toronto
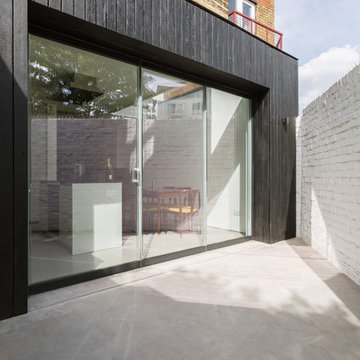
Shou Sugi Ban black charred larch boards provide the outer skin of this extension to an existing rear closet wing. The charred texture of the cladding was chosen to complement the traditional London Stock brick on the rear facade. This is capped by a custom folded metal shadow trim. As part of the drainage design, to avoid the need to accommodate internal pipework the existing rain water pipe was rerouted and hidden behind the parapet.
Frameless glass doors supplied and installed by FGC: www.fgc.co.uk
Photos taken by Radu Palicia, London based photographer
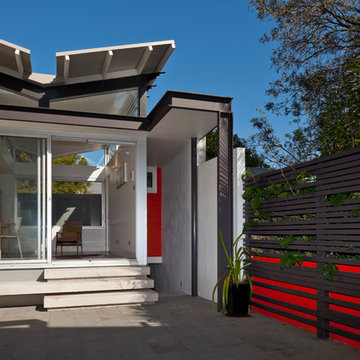
courtyard, indoor outdoor living, polished concrete, study
Rowan Turner Photography
Kleines, Zweistöckiges Modernes Reihenhaus mit grauer Fassadenfarbe und Blechdach in Sydney
Kleines, Zweistöckiges Modernes Reihenhaus mit grauer Fassadenfarbe und Blechdach in Sydney
Kleine Reihenhäuser Ideen und Design
4
