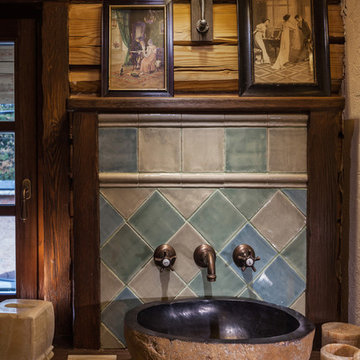Kleine Rustikale Badezimmer Ideen und Design
Suche verfeinern:
Budget
Sortieren nach:Heute beliebt
1 – 20 von 3.659 Fotos

This project was focused on eeking out space for another bathroom for this growing family. The three bedroom, Craftsman bungalow was originally built with only one bathroom, which is typical for the era. The challenge was to find space without compromising the existing storage in the home. It was achieved by claiming the closet areas between two bedrooms, increasing the original 29" depth and expanding into the larger of the two bedrooms. The result was a compact, yet efficient bathroom. Classic finishes are respectful of the vernacular and time period of the home.

salle de bain style montagne dans un chalet en Vanoise
Kleines Uriges Duschbad mit Schrankfronten im Shaker-Stil, hellbraunen Holzschränken, Duschnische, grauen Fliesen, brauner Wandfarbe, Aufsatzwaschbecken, Waschtisch aus Holz, offener Dusche, brauner Waschtischplatte, Einzelwaschbecken, eingebautem Waschtisch, Holzdecke und Holzwänden in Sonstige
Kleines Uriges Duschbad mit Schrankfronten im Shaker-Stil, hellbraunen Holzschränken, Duschnische, grauen Fliesen, brauner Wandfarbe, Aufsatzwaschbecken, Waschtisch aus Holz, offener Dusche, brauner Waschtischplatte, Einzelwaschbecken, eingebautem Waschtisch, Holzdecke und Holzwänden in Sonstige
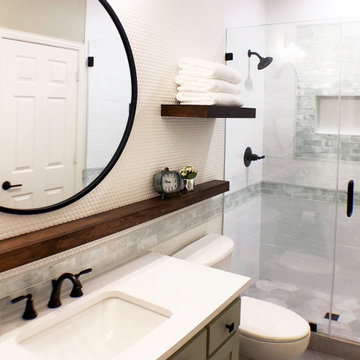
This adorable rustic, modern farmhouse style guest bathroom will make guests want to stay a while. Ceiling height subway tile in a mix of green opalescent glass and white with an accent strip that extends into the vanity area makes this petite space really pop. Combined with stained floating shelves and a white penny tile accent wall, this unique space invites guests to come on in... Octagon porcelain floor tile adds texture and interest and the custom green vanity with white quartz top ties it all together. Oil rubbed bronze fixtures, square door and drawer pulls, and a round industrial mirror add the final touch.

This project was completed for clients who wanted a comfortable, accessible 1ST floor bathroom for their grown daughter to use during visits to their home as well as a nicely-appointed space for any guest. Their daughter has some accessibility challenges so the bathroom was also designed with that in mind.
The original space worked fairly well in some ways, but we were able to tweak a few features to make the space even easier to maneuver through. We started by making the entry to the shower flush so that there is no curb to step over. In addition, although there was an existing oversized seat in the shower, it was way too deep and not comfortable to sit on and just wasted space. We made the shower a little smaller and then provided a fold down teak seat that is slip resistant, warm and comfortable to sit on and can flip down only when needed. Thus we were able to create some additional storage by way of open shelving to the left of the shower area. The open shelving matches the wood vanity and allows a spot for the homeowners to display heirlooms as well as practical storage for things like towels and other bath necessities.
We carefully measured all the existing heights and locations of countertops, toilet seat, and grab bars to make sure that we did not undo the things that were already working well. We added some additional hidden grab bars or “grabcessories” at the toilet paper holder and shower shelf for an extra layer of assurance. Large format, slip-resistant floor tile was added eliminating as many grout lines as possible making the surface less prone to tripping. We used a wood look tile as an accent on the walls, and open storage in the vanity allowing for easy access for clean towels. Bronze fixtures and frameless glass shower doors add an elegant yet homey feel that was important for the homeowner. A pivot mirror allows adjustability for different users.
If you are interested in designing a bathroom featuring “Living In Place” or accessibility features, give us a call to find out more. Susan Klimala, CKBD, is a Certified Aging In Place Specialist (CAPS) and particularly enjoys helping her clients with unique needs in the context of beautifully designed spaces.
Designed by: Susan Klimala, CKD, CBD
Photography by: Michael Alan Kaskel
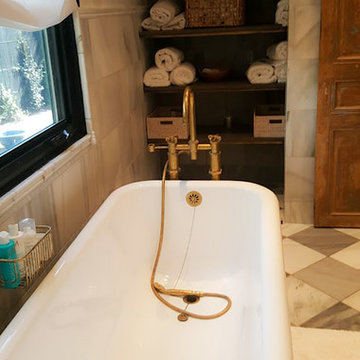
Art can completely transform any space and enhance it's natural Rustic beauty. Every element in this project was influenced by an artistic point of view. Attention to details brings a synergy to the overall project.
Complete remodel | lot: 4,060 Sq. Ft | Home 1100-1200 sqft.
Hedged and gated, charming authentic 1924 Spanish in the Melrose District. Private front and back yard, rooms open to yard through French doors. High covered ceilings, refinished hardwood floors, formal dining room, eat in kitchen, central ac, low maintenance drought tolerant landscaping, one car garage with new electric door, and driveway.

Jose Alfano
Kleines Rustikales Duschbad mit beigen Fliesen, beiger Wandfarbe, integriertem Waschbecken, profilierten Schrankfronten, dunklen Holzschränken, offener Dusche, Wandtoilette mit Spülkasten, Steinfliesen, Porzellan-Bodenfliesen und Mineralwerkstoff-Waschtisch in New York
Kleines Rustikales Duschbad mit beigen Fliesen, beiger Wandfarbe, integriertem Waschbecken, profilierten Schrankfronten, dunklen Holzschränken, offener Dusche, Wandtoilette mit Spülkasten, Steinfliesen, Porzellan-Bodenfliesen und Mineralwerkstoff-Waschtisch in New York
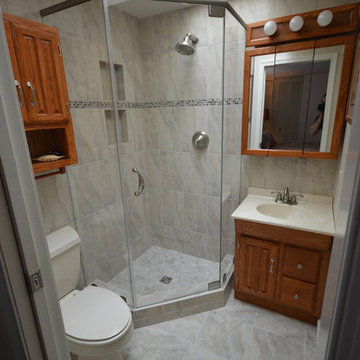
Kleines Uriges Badezimmer mit integriertem Waschbecken, profilierten Schrankfronten, hellbraunen Holzschränken, grauer Wandfarbe und Porzellan-Bodenfliesen in Baltimore
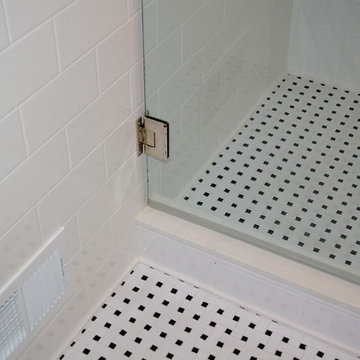
Dura Supreme Cabinetry
Photo by Highland Design Gallery
Kleines Uriges Duschbad mit Unterbauwaschbecken, flächenbündigen Schrankfronten, hellbraunen Holzschränken, Quarzwerkstein-Waschtisch, Doppeldusche, Wandtoilette mit Spülkasten, weißen Fliesen, Keramikfliesen, blauer Wandfarbe und Keramikboden in Atlanta
Kleines Uriges Duschbad mit Unterbauwaschbecken, flächenbündigen Schrankfronten, hellbraunen Holzschränken, Quarzwerkstein-Waschtisch, Doppeldusche, Wandtoilette mit Spülkasten, weißen Fliesen, Keramikfliesen, blauer Wandfarbe und Keramikboden in Atlanta
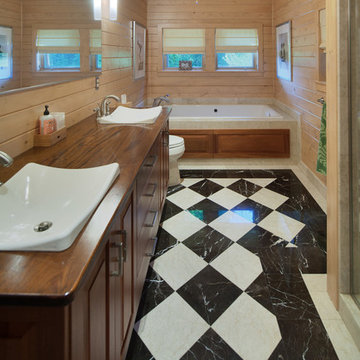
The new master bathroom continues the palette of materials used throughout the house but adds a black and white marble floor to add a touch of luxury. Photography: Fred Golden

This guest bathroom has white marble tile in the shower and small herringbone mosaic on the floor. The shower tile is taken all the way to the ceiling to emphasize height and create a larger volume in an otherwise small space.
large 12 x24 marble tiles were cut down in three widths, to create a pleasing rhythm and pattern. The sink cabinet also has a marble top.
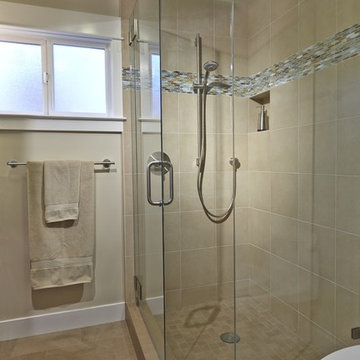
Photo by William Enos
Kleines Uriges Badezimmer En Suite mit Eckdusche, Toilette mit Aufsatzspülkasten, beigen Fliesen, Porzellanfliesen, beiger Wandfarbe und Porzellan-Bodenfliesen in San Francisco
Kleines Uriges Badezimmer En Suite mit Eckdusche, Toilette mit Aufsatzspülkasten, beigen Fliesen, Porzellanfliesen, beiger Wandfarbe und Porzellan-Bodenfliesen in San Francisco

Kleines Uriges Badezimmer En Suite mit dunklen Holzschränken, beiger Wandfarbe, beiger Waschtischplatte, Schrankfronten im Shaker-Stil, Unterbauwanne, beigen Fliesen, Unterbauwaschbecken, grauem Boden, Einzelwaschbecken, gewölbter Decke und eingebautem Waschtisch in Denver
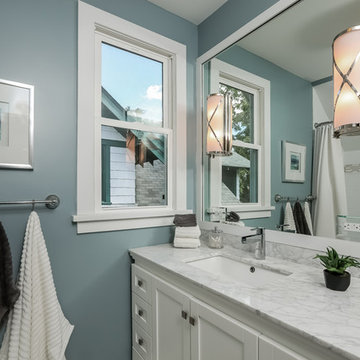
Fully renovated bathroom.
Plasmatic
Kleines Rustikales Badezimmer En Suite mit Schrankfronten im Shaker-Stil, weißen Schränken, Badewanne in Nische, Duschbadewanne, Wandtoilette mit Spülkasten, weißen Fliesen, Keramikfliesen, blauer Wandfarbe, Marmorboden, Unterbauwaschbecken und Marmor-Waschbecken/Waschtisch in Minneapolis
Kleines Rustikales Badezimmer En Suite mit Schrankfronten im Shaker-Stil, weißen Schränken, Badewanne in Nische, Duschbadewanne, Wandtoilette mit Spülkasten, weißen Fliesen, Keramikfliesen, blauer Wandfarbe, Marmorboden, Unterbauwaschbecken und Marmor-Waschbecken/Waschtisch in Minneapolis

The guest bath at times will be used by up to twelve people. The tub/shower and watercloset are each behind their own doors to make sharing easier. An extra deep counter and ledge above provides space for guests to lay out toiletries.
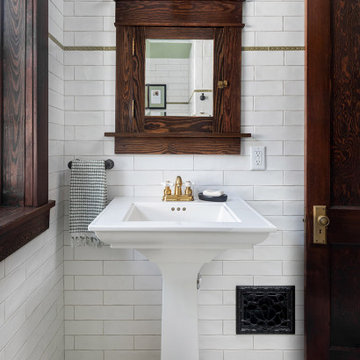
The white wall tile continues around the entire bathroom, highlighting the original woodwork. The white and green hexagon floor tile with double border pattern also continues throughout the space. A vintage-look pedestal sink pairs perfectly with the salvaged and refinished medicine cabinet.

This powder blue and white basement bathroom is crisp and clean with white subway tile in a herringbone pattern on its walls and blue penny round floor tiles. The shower also has white subway wall tiles in a herringbone pattern and blue penny round floor tiles. Enclosing the shower floor is marble sill. The nook with shelving provides storage.
What started as an addition project turned into a full house remodel in this Modern Craftsman home in Narberth, PA. The addition included the creation of a sitting room, family room, mudroom and third floor. As we moved to the rest of the home, we designed and built a custom staircase to connect the family room to the existing kitchen. We laid red oak flooring with a mahogany inlay throughout house. Another central feature of this is home is all the built-in storage. We used or created every nook for seating and storage throughout the house, as you can see in the family room, dining area, staircase landing, bedroom and bathrooms. Custom wainscoting and trim are everywhere you look, and gives a clean, polished look to this warm house.
Rudloff Custom Builders has won Best of Houzz for Customer Service in 2014, 2015 2016, 2017 and 2019. We also were voted Best of Design in 2016, 2017, 2018, 2019 which only 2% of professionals receive. Rudloff Custom Builders has been featured on Houzz in their Kitchen of the Week, What to Know About Using Reclaimed Wood in the Kitchen as well as included in their Bathroom WorkBook article. We are a full service, certified remodeling company that covers all of the Philadelphia suburban area. This business, like most others, developed from a friendship of young entrepreneurs who wanted to make a difference in their clients’ lives, one household at a time. This relationship between partners is much more than a friendship. Edward and Stephen Rudloff are brothers who have renovated and built custom homes together paying close attention to detail. They are carpenters by trade and understand concept and execution. Rudloff Custom Builders will provide services for you with the highest level of professionalism, quality, detail, punctuality and craftsmanship, every step of the way along our journey together.
Specializing in residential construction allows us to connect with our clients early in the design phase to ensure that every detail is captured as you imagined. One stop shopping is essentially what you will receive with Rudloff Custom Builders from design of your project to the construction of your dreams, executed by on-site project managers and skilled craftsmen. Our concept: envision our client’s ideas and make them a reality. Our mission: CREATING LIFETIME RELATIONSHIPS BUILT ON TRUST AND INTEGRITY.
Photo Credit: Linda McManus Images
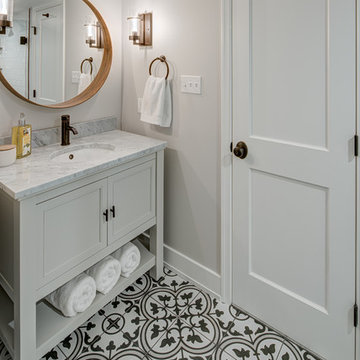
Photography by Stu Estler
Kleines Uriges Badezimmer En Suite mit verzierten Schränken, grauen Schränken, Eckdusche, Wandtoilette mit Spülkasten, weißen Fliesen, Metrofliesen, weißer Wandfarbe, Zementfliesen für Boden, Unterbauwaschbecken, Marmor-Waschbecken/Waschtisch, buntem Boden, Falttür-Duschabtrennung und weißer Waschtischplatte in Washington, D.C.
Kleines Uriges Badezimmer En Suite mit verzierten Schränken, grauen Schränken, Eckdusche, Wandtoilette mit Spülkasten, weißen Fliesen, Metrofliesen, weißer Wandfarbe, Zementfliesen für Boden, Unterbauwaschbecken, Marmor-Waschbecken/Waschtisch, buntem Boden, Falttür-Duschabtrennung und weißer Waschtischplatte in Washington, D.C.
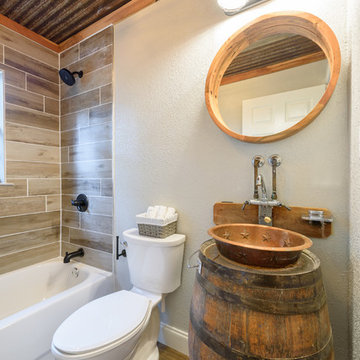
Jennifer Egoavil Design
All photos © Mike Healey Photography
Kleines Uriges Badezimmer En Suite mit Einbaubadewanne, Duschbadewanne, Wandtoilette mit Spülkasten, grauer Wandfarbe, dunklem Holzboden, Aufsatzwaschbecken, Waschtisch aus Holz, braunem Boden, Schiebetür-Duschabtrennung und brauner Waschtischplatte in Dallas
Kleines Uriges Badezimmer En Suite mit Einbaubadewanne, Duschbadewanne, Wandtoilette mit Spülkasten, grauer Wandfarbe, dunklem Holzboden, Aufsatzwaschbecken, Waschtisch aus Holz, braunem Boden, Schiebetür-Duschabtrennung und brauner Waschtischplatte in Dallas
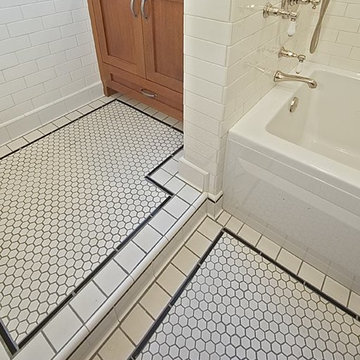
Kleines Rustikales Duschbad mit Schrankfronten im Shaker-Stil, hellbraunen Holzschränken, Badewanne in Nische, Duschbadewanne, weißen Fliesen, Metrofliesen, beiger Wandfarbe, Keramikboden, Unterbauwaschbecken, Granit-Waschbecken/Waschtisch, weißem Boden, Duschvorhang-Duschabtrennung und schwarzer Waschtischplatte in Seattle
Kleine Rustikale Badezimmer Ideen und Design
1
