Kleine Rustikale Esszimmer Ideen und Design
Suche verfeinern:
Budget
Sortieren nach:Heute beliebt
1 – 20 von 900 Fotos
1 von 3
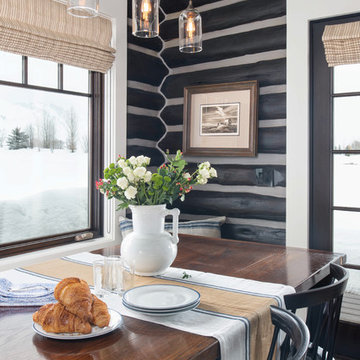
Clients renovating their primary residence first wanted to create an inviting guest house they could call home during their renovation. Traditional in it's original construction, this project called for a rethink of lighting (both through the addition of windows to add natural light) as well as modern fixtures to create a blended transitional feel. We used bright colors in the kitchen to create a big impact in a small space. All told, the result is cozy, inviting and full of charm.
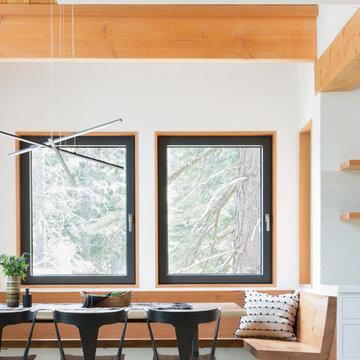
Kleines Rustikales Esszimmer mit weißer Wandfarbe und hellem Holzboden in San Francisco
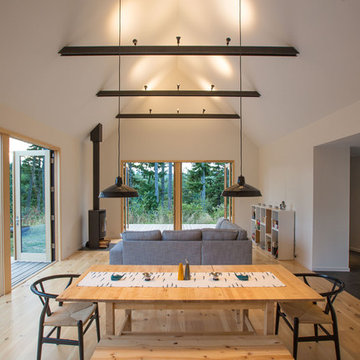
Photographer: Alexander Canaria and Taylor Proctor
Offenes, Kleines Uriges Esszimmer mit weißer Wandfarbe, hellem Holzboden und Kaminofen in Seattle
Offenes, Kleines Uriges Esszimmer mit weißer Wandfarbe, hellem Holzboden und Kaminofen in Seattle

Olin Redmon Photography
Geschlossenes, Kleines Uriges Esszimmer ohne Kamin mit beiger Wandfarbe und braunem Holzboden in Atlanta
Geschlossenes, Kleines Uriges Esszimmer ohne Kamin mit beiger Wandfarbe und braunem Holzboden in Atlanta
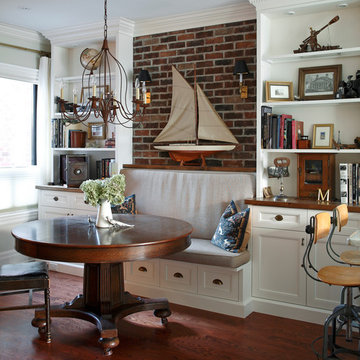
Kleine Rustikale Wohnküche ohne Kamin mit dunklem Holzboden und weißer Wandfarbe in Toronto
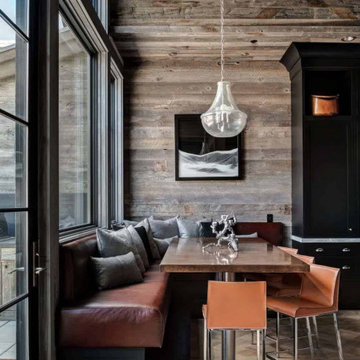
Kleine Urige Wohnküche ohne Kamin mit brauner Wandfarbe und hellem Holzboden in Denver
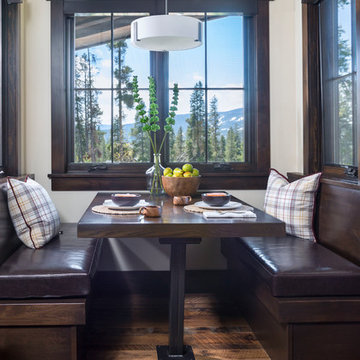
Reclaimed flooring by Reclaimed DesignWorks. Photos by Emily Minton Redfield Photography.
Kleine Rustikale Wohnküche ohne Kamin mit weißer Wandfarbe, braunem Holzboden und braunem Boden in Denver
Kleine Rustikale Wohnküche ohne Kamin mit weißer Wandfarbe, braunem Holzboden und braunem Boden in Denver

Kleines Uriges Esszimmer mit brauner Wandfarbe, Kaminofen, Kaminumrandung aus Metall und blauem Boden in Sonstige
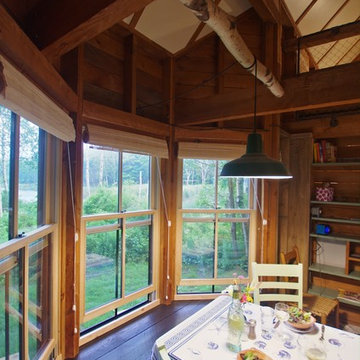
Offenes, Kleines Uriges Esszimmer mit gebeiztem Holzboden, Kaminofen, Kaminumrandung aus Metall und grünem Boden in Portland Maine
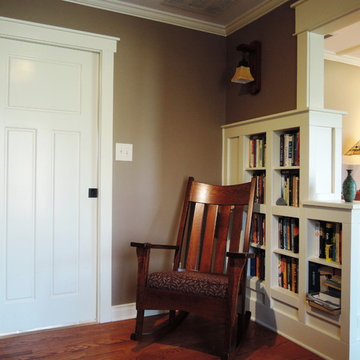
Built-ins shelves are a key component in the 'Reading Room' adjacent to he Dining Room. The Reading Room also serves as a mingling/cocktail area during dinners with family and friends.
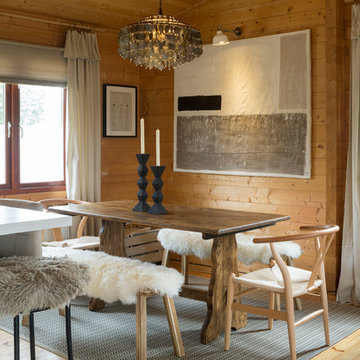
Open plan kitchen living area in a log cabin on the outskirts of London. This is the designer's own home.
All of the furniture has been sourced from high street retailers, car boot sales, ebay, handed down and upcycled.
The dining table was free from a pub clearance (lovingly and sweatily sanded down through 10 layers of thick, black paint, and waxed). The benches are IKEA. The painting is by Pia.
Design by Pia Pelkonen
Photography by Richard Chivers
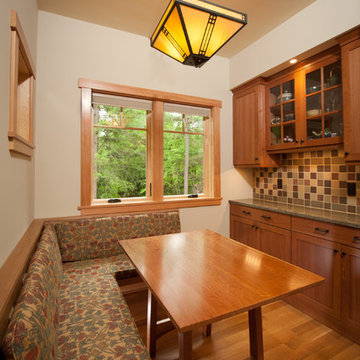
Open kitchen and family room, large windows bringing the outdoors in.
Offenes, Kleines Rustikales Esszimmer mit hellem Holzboden und beiger Wandfarbe in New York
Offenes, Kleines Rustikales Esszimmer mit hellem Holzboden und beiger Wandfarbe in New York
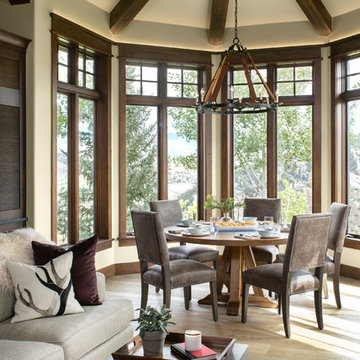
Photographer - Kimberly Gavin
Offenes, Kleines Uriges Esszimmer ohne Kamin mit hellem Holzboden in Sonstige
Offenes, Kleines Uriges Esszimmer ohne Kamin mit hellem Holzboden in Sonstige
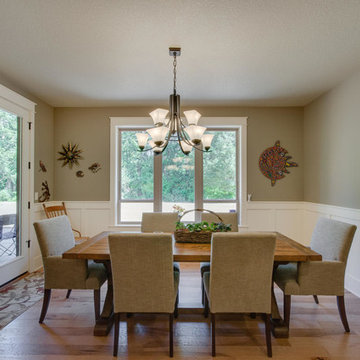
Re-PDX Photography
Offenes, Kleines Rustikales Esszimmer mit grüner Wandfarbe und braunem Holzboden in Portland
Offenes, Kleines Rustikales Esszimmer mit grüner Wandfarbe und braunem Holzboden in Portland
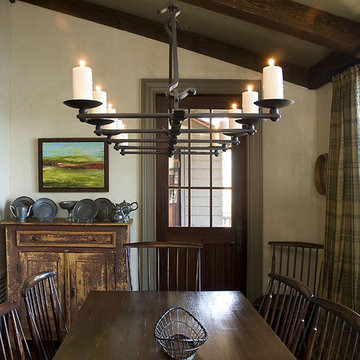
This refined Lake Keowee home, featured in the April 2012 issue of Atlanta Homes & Lifestyles Magazine, is a beautiful fusion of French Country and English Arts and Crafts inspired details. Old world stonework and wavy edge siding are topped by a slate roof. Interior finishes include natural timbers, plaster and shiplap walls, and a custom limestone fireplace. Photography by Accent Photography, Greenville, SC.
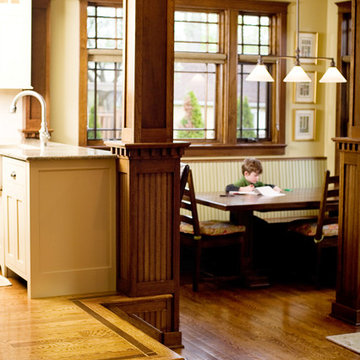
Heidi Peters Photography
Geschlossenes, Kleines Uriges Esszimmer mit dunklem Holzboden in Chicago
Geschlossenes, Kleines Uriges Esszimmer mit dunklem Holzboden in Chicago
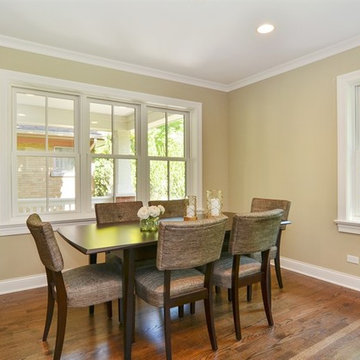
Combined Living and Dining Room at the Front of the house. Window locations are preserved, with new windows. Nice bright and airy room with 3 exposures. Photos Courtesy of The Thomas Team of @Properties Evanston
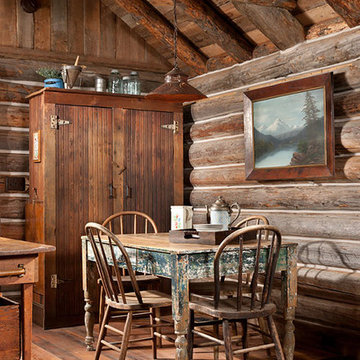
© Heidi A. Long
Offenes, Kleines Rustikales Esszimmer ohne Kamin mit brauner Wandfarbe und braunem Holzboden in Jackson
Offenes, Kleines Rustikales Esszimmer ohne Kamin mit brauner Wandfarbe und braunem Holzboden in Jackson
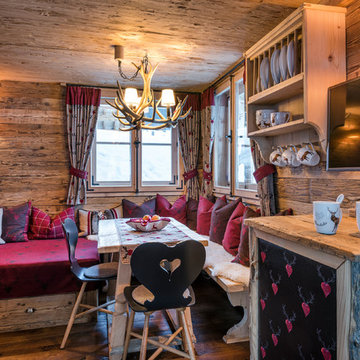
Günter Standl
Kleines Uriges Esszimmer mit beiger Wandfarbe und dunklem Holzboden in Frankfurt am Main
Kleines Uriges Esszimmer mit beiger Wandfarbe und dunklem Holzboden in Frankfurt am Main
Kleine Rustikale Esszimmer Ideen und Design
1
