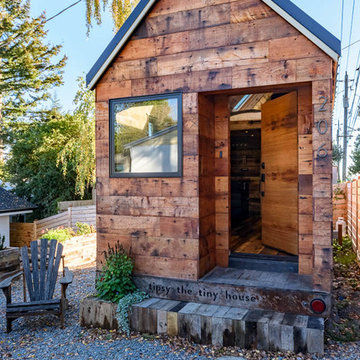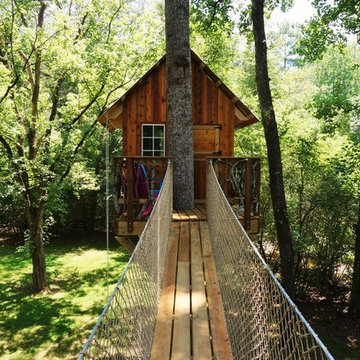Kleine Rustikale Häuser Ideen und Design
Suche verfeinern:
Budget
Sortieren nach:Heute beliebt
21 – 40 von 2.678 Fotos
1 von 3

Photo copyright Jeffrey Totaro, 2018
Kleines, Zweistöckiges Rustikales Einfamilienhaus mit Faserzement-Fassade, grauer Fassadenfarbe, Satteldach und Schindeldach in Philadelphia
Kleines, Zweistöckiges Rustikales Einfamilienhaus mit Faserzement-Fassade, grauer Fassadenfarbe, Satteldach und Schindeldach in Philadelphia
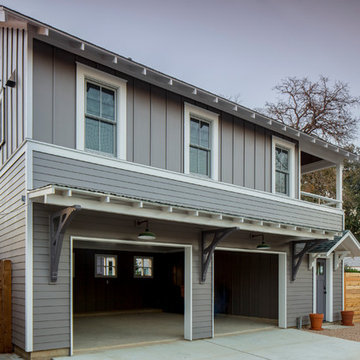
Tre Dunham
Design by Donna Osborn
Kleines, Zweistöckiges Uriges Haus mit Mix-Fassade, bunter Fassadenfarbe und Satteldach in Austin
Kleines, Zweistöckiges Uriges Haus mit Mix-Fassade, bunter Fassadenfarbe und Satteldach in Austin
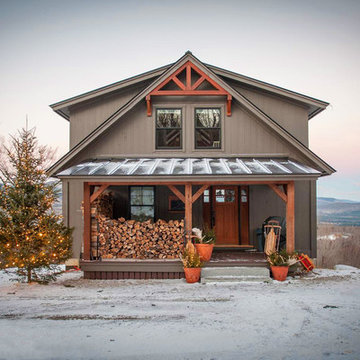
Moose Ridge Lodge at holiday time.
Kleine, Zweistöckige Rustikale Holzfassade Haus mit grauer Fassadenfarbe und Satteldach in Burlington
Kleine, Zweistöckige Rustikale Holzfassade Haus mit grauer Fassadenfarbe und Satteldach in Burlington

The first floor houses a generous two car garage with work bench, small mechanical room and a greenhouse. The second floor houses a one bedroom guest quarters.
Brian Vanden Brink Photographer

This project was a Guest House for a long time Battle Associates Client. Smaller, smaller, smaller the owners kept saying about the guest cottage right on the water's edge. The result was an intimate, almost diminutive, two bedroom cottage for extended family visitors. White beadboard interiors and natural wood structure keep the house light and airy. The fold-away door to the screen porch allows the space to flow beautifully.
Photographer: Nancy Belluscio

We matched the shop and mudroom addition so closely it is impossible to tell up close what we did, aside from it looking nicer than existing.
Rebuild llc
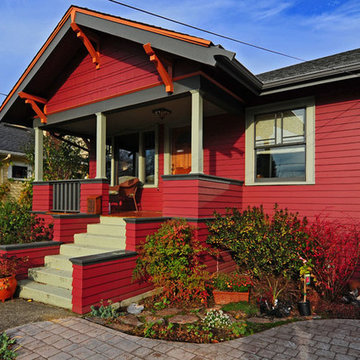
Kleine, Einstöckige Rustikale Holzfassade Haus mit roter Fassadenfarbe in Seattle

Carriage home in Craftsman style using materials locally quarried, blue stone and field stone veneer and western red cedar shingles. Detail elements such as swept roof, stair turret and Doric columns add to the Craftsman integrity of the home.
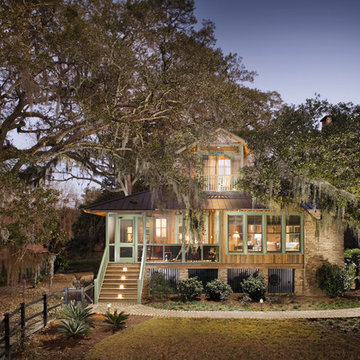
Stephanie's Cottage on the river in South Carolina
Kleine, Zweistöckige Urige Holzfassade Haus in Atlanta
Kleine, Zweistöckige Urige Holzfassade Haus in Atlanta
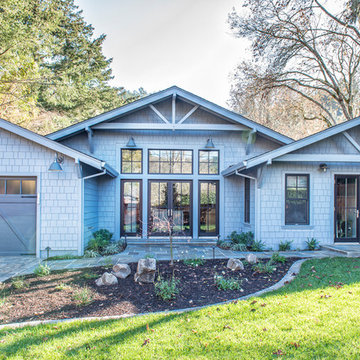
After purchasing a vacation home on the Russian River in Monte Rio, a small hamlet in Sonoma County, California, the owner wanted to embark on a full-scale renovation starting with a new floor plan, re-envisioning the exterior and creating a "get-away" haven to relax in with family and friends. The original single-story house was built in the 1950's and added onto and renovated over the years. The home needed to be completely re-done. The house was taken down to the studs, re-organized, and re-built from a space planning and design perspective. For this project, the homeowner selected Integrity® Wood-Ultrex® Windows and French Doors for both their beauty and value. The windows and doors added a level of architectural styling that helped achieve the project’s aesthetic goals.
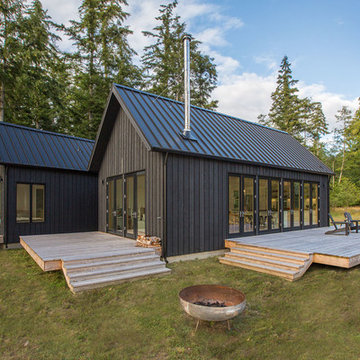
Photographer: Alexander Canaria and Taylor Proctor
Kleine, Einstöckige Rustikale Holzfassade Haus mit grauer Fassadenfarbe und Satteldach in Seattle
Kleine, Einstöckige Rustikale Holzfassade Haus mit grauer Fassadenfarbe und Satteldach in Seattle
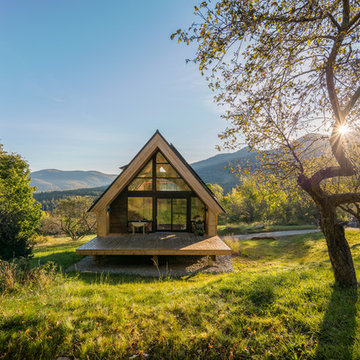
Golden rays wash the valley and mountainside in light as the sun peeks above the ridge.
photo by Lael Taylor
Kleines, Zweistöckiges Uriges Haus mit brauner Fassadenfarbe, Satteldach und Blechdach in Washington, D.C.
Kleines, Zweistöckiges Uriges Haus mit brauner Fassadenfarbe, Satteldach und Blechdach in Washington, D.C.
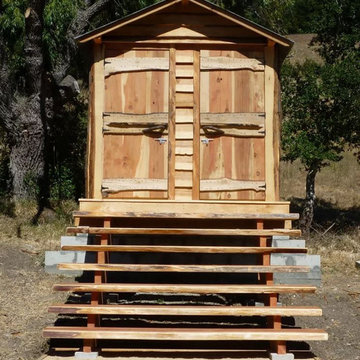
Kleines, Einstöckiges Rustikales Haus mit brauner Fassadenfarbe, Satteldach und Blechdach in San Luis Obispo
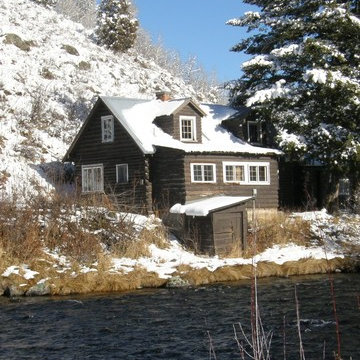
Exiting Cabin built in the 1930's
Photo by Jason Letham
Kleine, Zweistöckige Urige Holzfassade Haus mit brauner Fassadenfarbe in Sonstige
Kleine, Zweistöckige Urige Holzfassade Haus mit brauner Fassadenfarbe in Sonstige
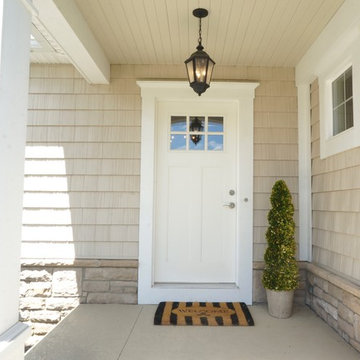
Laura of Pembroke, Inc.
Zweistöckiges, Kleines Rustikales Haus mit beiger Fassadenfarbe und Vinylfassade in Cleveland
Zweistöckiges, Kleines Rustikales Haus mit beiger Fassadenfarbe und Vinylfassade in Cleveland
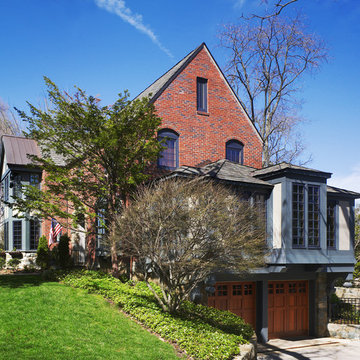
The first phase of this Tudor renovation was replacing the white screened porch above the garage with a cozy den. This was done in the Craftsman style with dormers and window seats under the fir windows. The Tudor bay beyond was added with phase two of the addition. The garage doors were replaced with custom teak doors from Designer Doors. The paint of the stucco is Benjamin Moore Exterior low luster in color: “Briarwood”.
Hoachlander Davis Photography

Tarn Trail is a custom home for a couple who recently retired. The Owners had a limited construction budget & a fixed income, so the project had to be simple & efficient to build as well as be economical to maintain. However, the end result is delightfully livable and feels bigger and nicer than the budget would indicate (>$500K). The floor plan is very efficient and open with 1836 SF of livable space & a 568 SF 2-car garage. Tarn Trail features passive solar design, and has views of the Goose Pasture Tarn in Blue River CO. Thebeau Construction Built this house.
Photo by: Bob Winsett
Kleine Rustikale Häuser Ideen und Design
2
