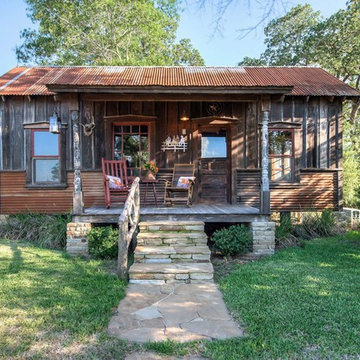Kleine Rustikale Häuser Ideen und Design
Suche verfeinern:
Budget
Sortieren nach:Heute beliebt
41 – 60 von 2.672 Fotos
1 von 3
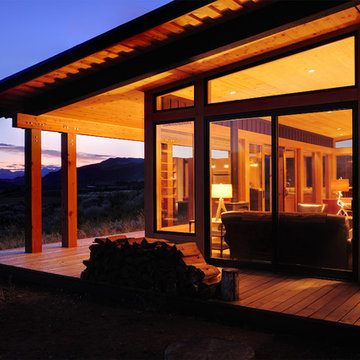
Photos by Will Austin
Kleines, Einstöckiges Uriges Haus mit Mix-Fassade, brauner Fassadenfarbe und Pultdach in Seattle
Kleines, Einstöckiges Uriges Haus mit Mix-Fassade, brauner Fassadenfarbe und Pultdach in Seattle

Exterior Elevation of the restored 1930's small fishing cabin.
Photo by Jason Letham
Kleines, Zweistöckiges Uriges Haus mit brauner Fassadenfarbe, Satteldach und Schindeldach in Sonstige
Kleines, Zweistöckiges Uriges Haus mit brauner Fassadenfarbe, Satteldach und Schindeldach in Sonstige

Jeff Roberts Imaging
Kleines, Zweistöckiges Uriges Haus mit grauer Fassadenfarbe, Pultdach und Blechdach in Portland Maine
Kleines, Zweistöckiges Uriges Haus mit grauer Fassadenfarbe, Pultdach und Blechdach in Portland Maine
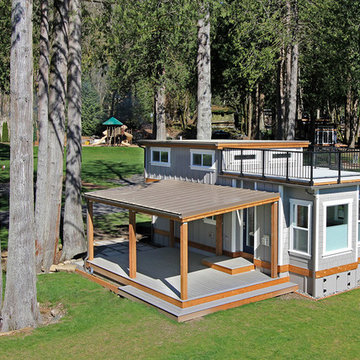
Kleines, Einstöckiges Rustikales Haus mit Faserzement-Fassade, grauer Fassadenfarbe und Flachdach in Seattle

Set in Montana's tranquil Shields River Valley, the Shilo Ranch Compound is a collection of structures that were specifically built on a relatively smaller scale, to maximize efficiency. The main house has two bedrooms, a living area, dining and kitchen, bath and adjacent greenhouse, while two guest homes within the compound can sleep a total of 12 friends and family. There's also a common gathering hall, for dinners, games, and time together. The overall feel here is of sophisticated simplicity, with plaster walls, concrete and wood floors, and weathered boards for exteriors. The placement of each building was considered closely when envisioning how people would move through the property, based on anticipated needs and interests. Sustainability and consumption was also taken into consideration, as evidenced by the photovoltaic panels on roof of the garage, and the capability to shut down any of the compound's buildings when not in use.
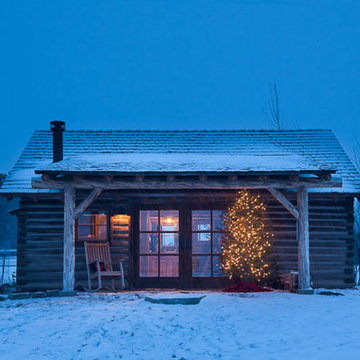
Kleine, Einstöckige Urige Holzfassade Haus mit brauner Fassadenfarbe und Satteldach in Sonstige
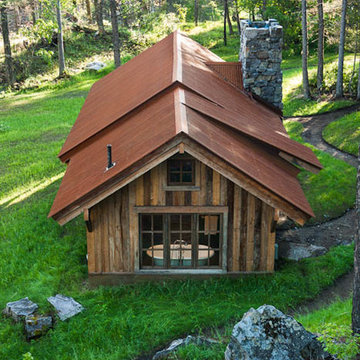
© Heidi A. Long
Kleine, Einstöckige Urige Holzfassade Haus mit brauner Fassadenfarbe und Satteldach in Jackson
Kleine, Einstöckige Urige Holzfassade Haus mit brauner Fassadenfarbe und Satteldach in Jackson

A classic San Diego Backyard Staple! Our clients were looking to match their existing homes "Craftsman" aesthetic while utilizing their construction budget as efficiently as possible. At 956 s.f. (2 Bed: 2 Bath w/ Open Concept Kitchen/Dining) our clients were able to see their project through for under $168,000! After a comprehensive Design, Permitting & Construction process the Nicholas Family is now renting their ADU for $2,500.00 per month.
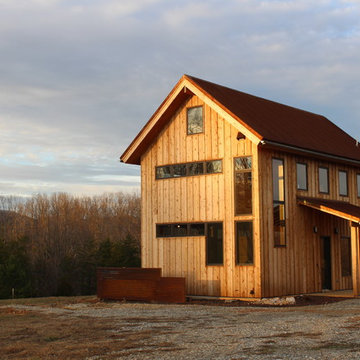
Houghland Architecture
Kleines, Zweistöckiges Rustikales Haus mit brauner Fassadenfarbe, Satteldach und Blechdach in Richmond
Kleines, Zweistöckiges Rustikales Haus mit brauner Fassadenfarbe, Satteldach und Blechdach in Richmond
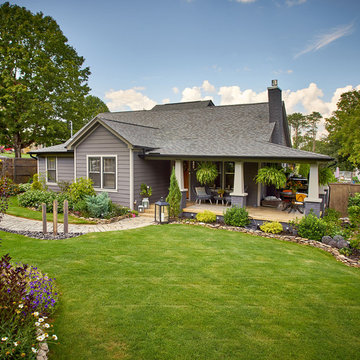
Bruce Cole Photography
Kleines Rustikales Haus mit grauer Fassadenfarbe, Satteldach und Schindeldach in Sonstige
Kleines Rustikales Haus mit grauer Fassadenfarbe, Satteldach und Schindeldach in Sonstige

Kleine, Einstöckige Urige Holzfassade Haus mit Satteldach, brauner Fassadenfarbe und Schindeldach in Salt Lake City
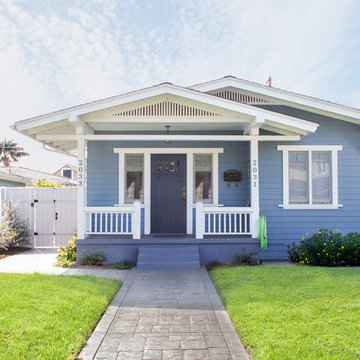
Nicole Leone
Kleine, Einstöckige Rustikale Holzfassade Haus mit blauer Fassadenfarbe in Los Angeles
Kleine, Einstöckige Rustikale Holzfassade Haus mit blauer Fassadenfarbe in Los Angeles
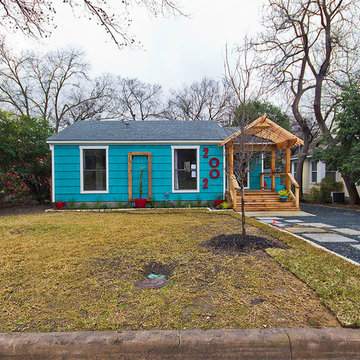
Bryan Parker
Kleine, Einstöckige Urige Holzfassade Haus mit blauer Fassadenfarbe in Austin
Kleine, Einstöckige Urige Holzfassade Haus mit blauer Fassadenfarbe in Austin
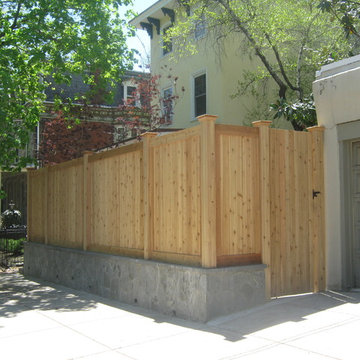
A beautiful custom Red Cedar fence mounted on top of stone wall. The posts are 5x5 boxed posts, mounted on core drilled steel pipes. Federal Style Red cedar post caps.
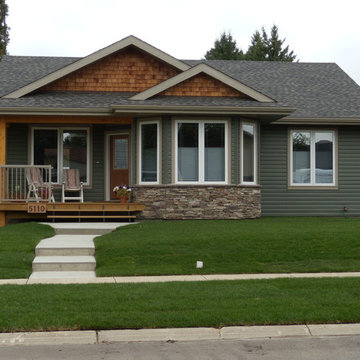
Kleines, Einstöckiges Uriges Einfamilienhaus mit Vinylfassade, grüner Fassadenfarbe, Satteldach und Schindeldach in Calgary
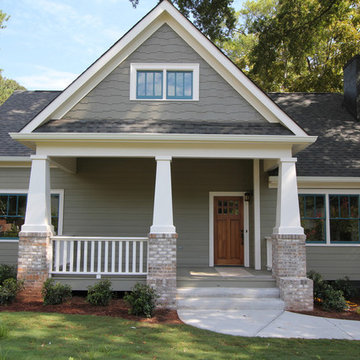
Kleines, Einstöckiges Rustikales Haus mit grauer Fassadenfarbe, Satteldach und Schindeldach in Atlanta

Kleines, Zweistöckiges Uriges Einfamilienhaus mit Metallfassade, weißer Fassadenfarbe, Satteldach, Blechdach und Wandpaneelen in Minneapolis

The exterior of the home had multiple repairs undertaken to ensure its longevity and new landscaping was installed to bring the house to an easier maintenance level for the homeowner. Custom features like the mailbox and the railings along the front deck were designed to enhance the Asian flair of this bungalow. Rocks and water features were added throughout the landscaping to bring additional Asian influences to the home.
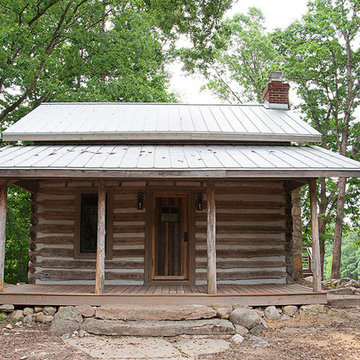
Antique Pine Wine Country
#3
Original Surface
Kleines, Einstöckiges Uriges Haus mit brauner Fassadenfarbe, Satteldach und Blechdach in Raleigh
Kleines, Einstöckiges Uriges Haus mit brauner Fassadenfarbe, Satteldach und Blechdach in Raleigh
Kleine Rustikale Häuser Ideen und Design
3
