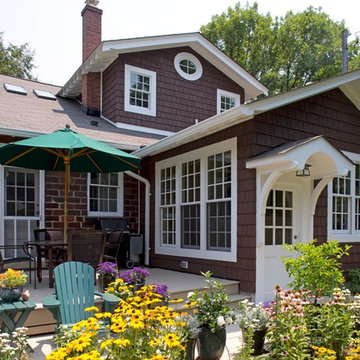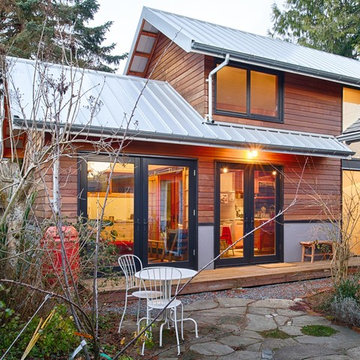Kleine Rustikale Häuser Ideen und Design
Suche verfeinern:
Budget
Sortieren nach:Heute beliebt
121 – 140 von 2.671 Fotos
1 von 3
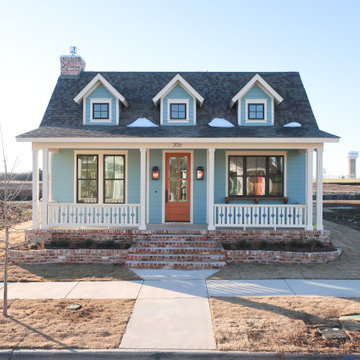
Kleines, Einstöckiges Rustikales Einfamilienhaus mit Faserzement-Fassade, blauer Fassadenfarbe, Satteldach, Schindeldach, grauem Dach und Schindeln in Dallas

2nd Floor Landing of the Touchstone Cottage. View plan THD-8786: https://www.thehousedesigners.com/plan/the-touchstone-2-8786/
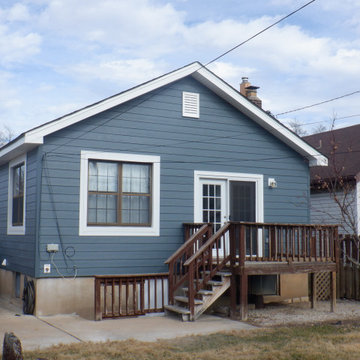
After Photo.
Siding Style: James Hardie 7" Cedarmill Lap
Siding Color: Evening Blue
Trim Color: Arctic White
Kleines, Einstöckiges Rustikales Haus mit Faserzement-Fassade, blauer Fassadenfarbe, Satteldach und Schindeldach in St. Louis
Kleines, Einstöckiges Rustikales Haus mit Faserzement-Fassade, blauer Fassadenfarbe, Satteldach und Schindeldach in St. Louis
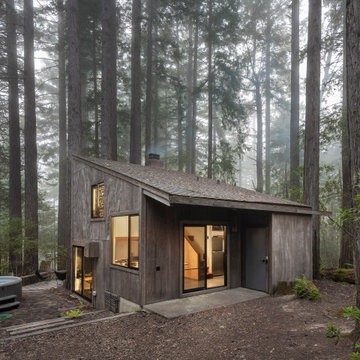
Modern Exterior
Kleine, Zweistöckige Rustikale Holzfassade Haus mit Pultdach in San Francisco
Kleine, Zweistöckige Rustikale Holzfassade Haus mit Pultdach in San Francisco
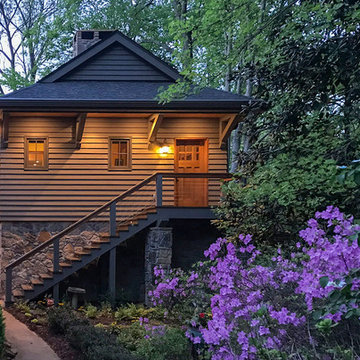
Kleines, Zweistöckiges Uriges Einfamilienhaus mit Faserzement-Fassade, brauner Fassadenfarbe, Satteldach und Schindeldach in Sonstige
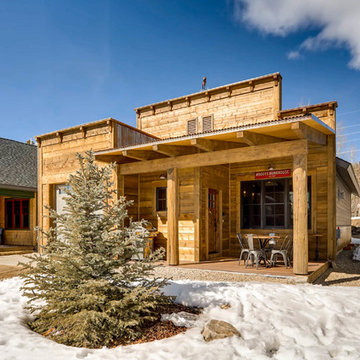
Rent this cabin in Grand Lake Colorado at www.GrandLakeCabinRentals.com
Kleines, Einstöckiges Rustikales Haus mit brauner Fassadenfarbe, Pultdach und Blechdach in Denver
Kleines, Einstöckiges Rustikales Haus mit brauner Fassadenfarbe, Pultdach und Blechdach in Denver
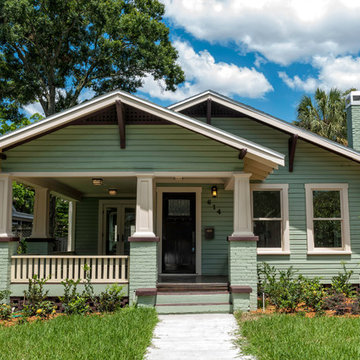
Kleines, Einstöckiges Rustikales Haus mit Satteldach, Schindeldach und blauer Fassadenfarbe in Tampa
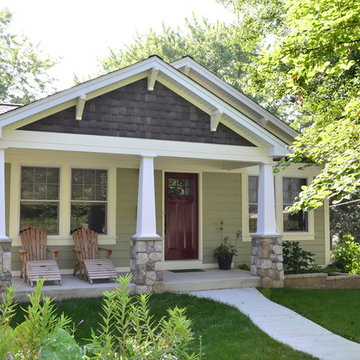
Kleines, Einstöckiges Rustikales Einfamilienhaus mit Faserzement-Fassade, grüner Fassadenfarbe, Satteldach und Schindeldach in St. Louis

This picture gives you an idea how the garage, main house, and ADU are arranged on the property. Our goal was to minimize the impact to the backyard, maximize privacy of each living space from one another, maximize light for each building, etc. One way in which we were able to accomplish that was building the ADU slab on grade to keep it as low to the ground as possible and minimize it's solar footprint on the property. Cutting up the roof not only made it more interesting from the house above but also helped with solar footprint. The garage was reduced in length by about 8' to accommodate the ADU. A separate laundry is located just inside the back man-door to the garage for the ADU and for easy washing of outdoor gear.
Anna Campbell Photography
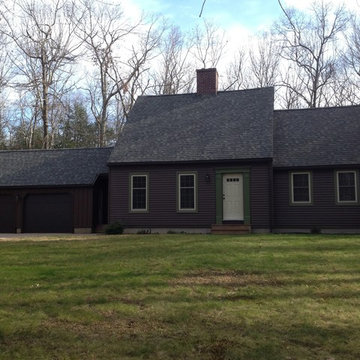
Kleines, Einstöckiges Rustikales Haus mit brauner Fassadenfarbe, Satteldach und Schindeldach in New York
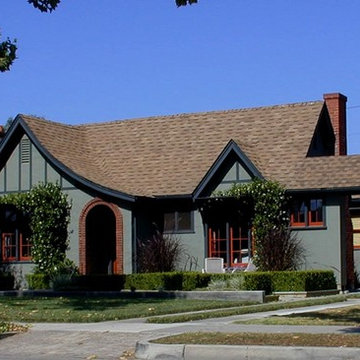
Kleines, Einstöckiges Uriges Einfamilienhaus mit Putzfassade, grüner Fassadenfarbe, Satteldach, Schindeldach und braunem Dach in Los Angeles
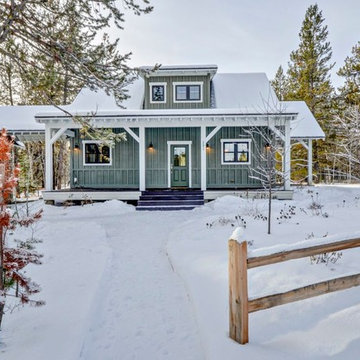
Kleine, Zweistöckige Rustikale Holzfassade Haus mit grüner Fassadenfarbe und Satteldach in Boise
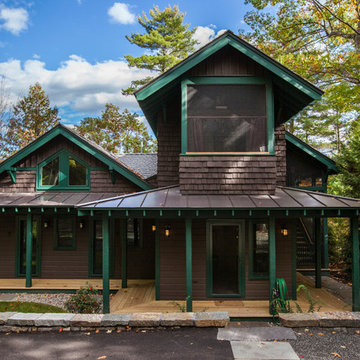
Nancie Battaglia
Kleine, Zweistöckige Rustikale Holzfassade Haus mit brauner Fassadenfarbe in Boston
Kleine, Zweistöckige Rustikale Holzfassade Haus mit brauner Fassadenfarbe in Boston
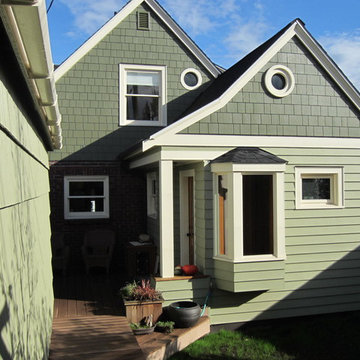
A Seattle couple (and dog, Steamer) wanted their addition to include a kitchen upgrade, new guest bath and lots of storage. (and a dog door for Steamer)
A blend of traditional and contemporary detailing provides a response that has both function and whimsey.
Jim Rymsza: jARCHITECTS
Jim Rymsza: jARCHITECTS
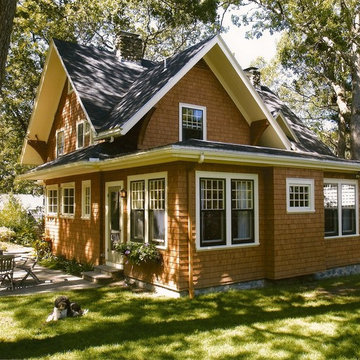
KT Photo
Zweistöckiges, Kleines Rustikales Haus mit brauner Fassadenfarbe, Satteldach und Schindeldach in Boston
Zweistöckiges, Kleines Rustikales Haus mit brauner Fassadenfarbe, Satteldach und Schindeldach in Boston
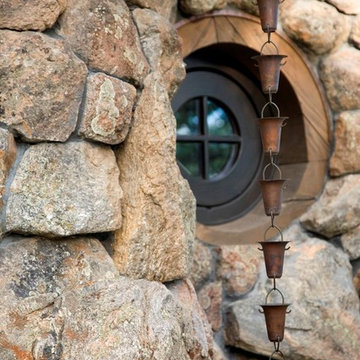
This award-winning and intimate cottage was rebuilt on the site of a deteriorating outbuilding. Doubling as a custom jewelry studio and guest retreat, the cottage’s timeless design was inspired by old National Parks rough-stone shelters that the owners had fallen in love with. A single living space boasts custom built-ins for jewelry work, a Murphy bed for overnight guests, and a stone fireplace for warmth and relaxation. A cozy loft nestles behind rustic timber trusses above. Expansive sliding glass doors open to an outdoor living terrace overlooking a serene wooded meadow.
Photos by: Emily Minton Redfield
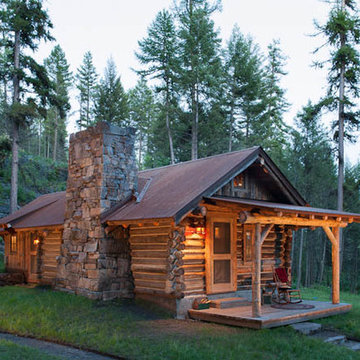
© Heidi A. Long
Kleine, Einstöckige Rustikale Holzfassade Haus mit brauner Fassadenfarbe und Satteldach in Sonstige
Kleine, Einstöckige Rustikale Holzfassade Haus mit brauner Fassadenfarbe und Satteldach in Sonstige
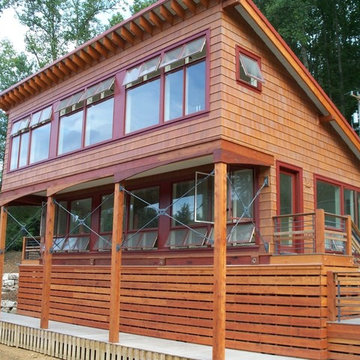
Kleine, Zweistöckige Urige Holzfassade Haus mit brauner Fassadenfarbe und Pultdach in Nashville
Kleine Rustikale Häuser Ideen und Design
7
