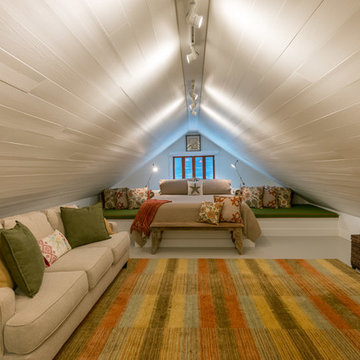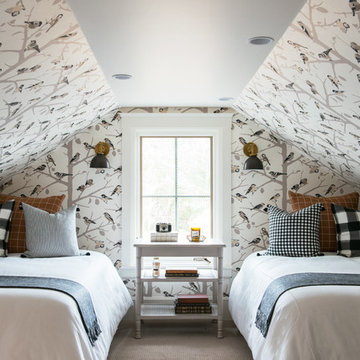Kleine Schlafzimmer mit Deckengestaltungen Ideen und Design
Sortieren nach:Heute beliebt
1 – 20 von 1.869 Fotos

Kleines Stilmix Hauptschlafzimmer mit beiger Wandfarbe, Teppichboden, beigem Boden, gewölbter Decke und Holzdielenwänden in Cornwall
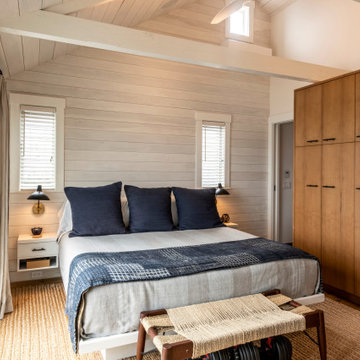
The upper level Provincetown condominium was fully renovated to optimize its waterfront location and enhance the visual connection to the harbor
The program included a new kitchen, two bathrooms a primary bedroom and a convertible study/guest room that incorporates an accordion pocket door for privacy
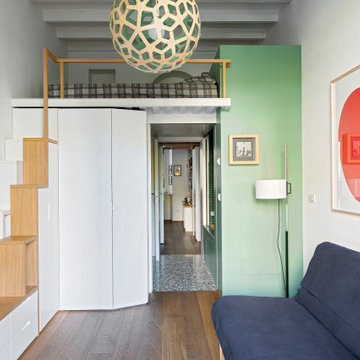
Camera da letto con soppalco e divano letto. Scala in legno con gradini sfalsati. Volume della vasca doccia in colore verde aperto sul soffitto con vetro apribile. Il bagno in posizione centrale permette il passaggio alla cabina armadio e alla sala. Un sistema di porte chiude ogni ambiente.

Thoughtful design and detailed craft combine to create this timelessly elegant custom home. The contemporary vocabulary and classic gabled roof harmonize with the surrounding neighborhood and natural landscape. Built from the ground up, a two story structure in the front contains the private quarters, while the one story extension in the rear houses the Great Room - kitchen, dining and living - with vaulted ceilings and ample natural light. Large sliding doors open from the Great Room onto a south-facing patio and lawn creating an inviting indoor/outdoor space for family and friends to gather.
Chambers + Chambers Architects
Stone Interiors
Federika Moller Landscape Architecture
Alanna Hale Photography
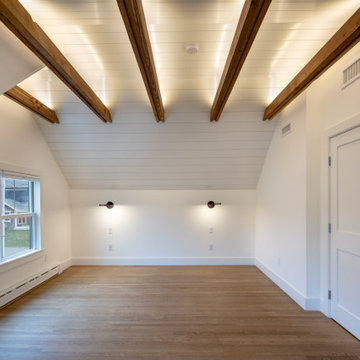
Kleines Maritimes Schlafzimmer mit weißer Wandfarbe, braunem Holzboden, braunem Boden und freigelegten Dachbalken in Boston
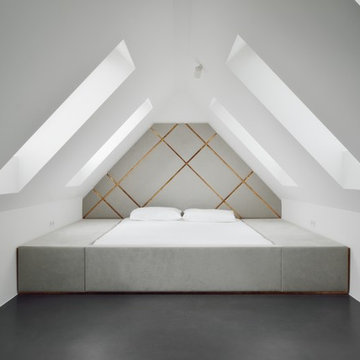
Entwurf: ARNOLD/WERNER mit Wiedemann Werkstätten.
Fotos: Simon Burko Fotografie
Kleines Modernes Schlafzimmer im Dachboden mit weißer Wandfarbe und Betonboden in München
Kleines Modernes Schlafzimmer im Dachboden mit weißer Wandfarbe und Betonboden in München
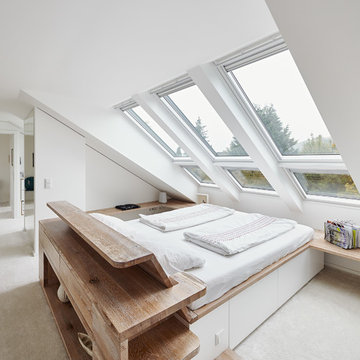
Kleines Modernes Schlafzimmer im Dachboden mit weißer Wandfarbe und Teppichboden in Düsseldorf
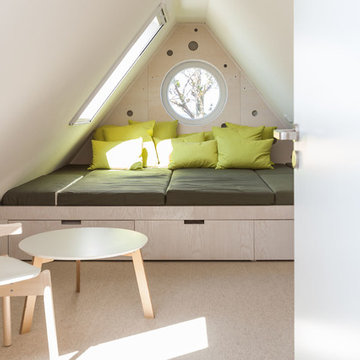
Kleines Modernes Schlafzimmer im Dachboden mit weißer Wandfarbe und Teppichboden in Berlin

Unlock the potential of your home with our traditional interior remodeling projects. With a focus on quality craftsmanship and attention to detail, we create timeless living spaces that inspire and delight.
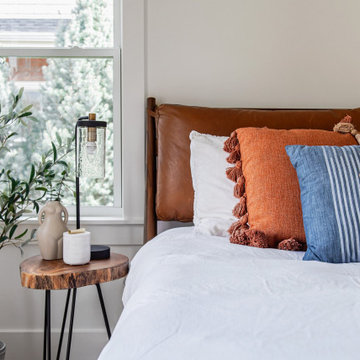
live edge side tables flank the bed.
Kleines Modernes Hauptschlafzimmer mit weißer Wandfarbe, hellem Holzboden und gewölbter Decke in Denver
Kleines Modernes Hauptschlafzimmer mit weißer Wandfarbe, hellem Holzboden und gewölbter Decke in Denver
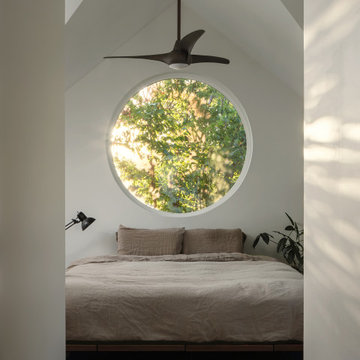
Main Bedroom - featuring circle window and double vaulted ceiling
Kleines Modernes Hauptschlafzimmer mit weißer Wandfarbe, dunklem Holzboden, braunem Boden und gewölbter Decke in Austin
Kleines Modernes Hauptschlafzimmer mit weißer Wandfarbe, dunklem Holzboden, braunem Boden und gewölbter Decke in Austin
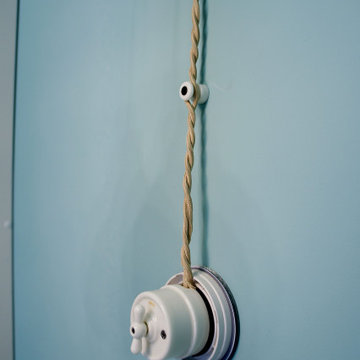
Спальня в среднеземноморском стиле
Kleines Mediterranes Hauptschlafzimmer mit blauer Wandfarbe, Porzellan-Bodenfliesen, beigem Boden und freigelegten Dachbalken in Sonstige
Kleines Mediterranes Hauptschlafzimmer mit blauer Wandfarbe, Porzellan-Bodenfliesen, beigem Boden und freigelegten Dachbalken in Sonstige
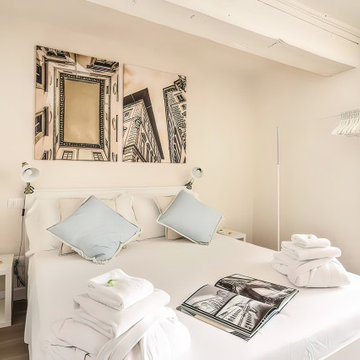
Camera da letto essenziale
Kleines Modernes Hauptschlafzimmer mit weißer Wandfarbe, braunem Holzboden, braunem Boden und Holzdecke in Florenz
Kleines Modernes Hauptschlafzimmer mit weißer Wandfarbe, braunem Holzboden, braunem Boden und Holzdecke in Florenz
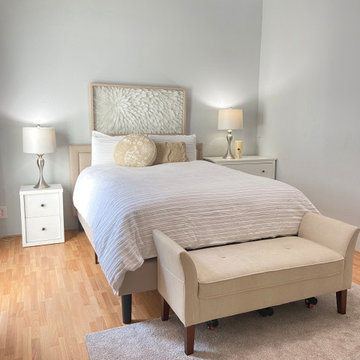
This tiny little suburban home was feeling dark and overwhelmed by too much clutter and oversized furniture. We helped our clients pair down and then brought in decor to brighten and lift the space.
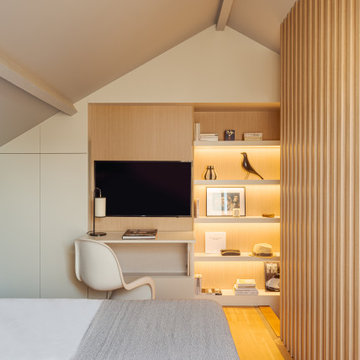
Kleines Modernes Schlafzimmer mit weißer Wandfarbe, braunem Holzboden, braunem Boden und gewölbter Decke in Paris

Kleines Industrial Schlafzimmer mit weißer Wandfarbe, Betonboden, grauem Boden und gewölbter Decke in Paris

I built this on my property for my aging father who has some health issues. Handicap accessibility was a factor in design. His dream has always been to try retire to a cabin in the woods. This is what he got.
It is a 1 bedroom, 1 bath with a great room. It is 600 sqft of AC space. The footprint is 40' x 26' overall.
The site was the former home of our pig pen. I only had to take 1 tree to make this work and I planted 3 in its place. The axis is set from root ball to root ball. The rear center is aligned with mean sunset and is visible across a wetland.
The goal was to make the home feel like it was floating in the palms. The geometry had to simple and I didn't want it feeling heavy on the land so I cantilevered the structure beyond exposed foundation walls. My barn is nearby and it features old 1950's "S" corrugated metal panel walls. I used the same panel profile for my siding. I ran it vertical to match the barn, but also to balance the length of the structure and stretch the high point into the canopy, visually. The wood is all Southern Yellow Pine. This material came from clearing at the Babcock Ranch Development site. I ran it through the structure, end to end and horizontally, to create a seamless feel and to stretch the space. It worked. It feels MUCH bigger than it is.
I milled the material to specific sizes in specific areas to create precise alignments. Floor starters align with base. Wall tops adjoin ceiling starters to create the illusion of a seamless board. All light fixtures, HVAC supports, cabinets, switches, outlets, are set specifically to wood joints. The front and rear porch wood has three different milling profiles so the hypotenuse on the ceilings, align with the walls, and yield an aligned deck board below. Yes, I over did it. It is spectacular in its detailing. That's the benefit of small spaces.
Concrete counters and IKEA cabinets round out the conversation.
For those who cannot live tiny, I offer the Tiny-ish House.
Photos by Ryan Gamma
Staging by iStage Homes
Design Assistance Jimmy Thornton
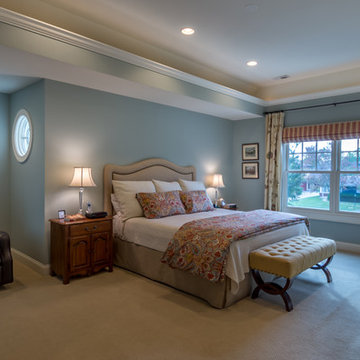
Kleines Klassisches Hauptschlafzimmer ohne Kamin mit blauer Wandfarbe, Teppichboden, weißem Boden, freigelegten Dachbalken und Tapetenwänden in Chicago
Kleine Schlafzimmer mit Deckengestaltungen Ideen und Design
1
