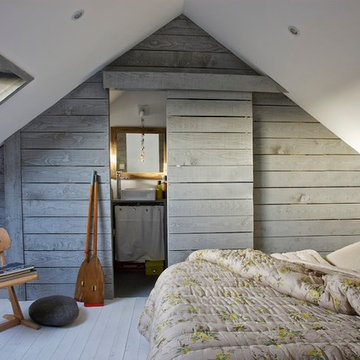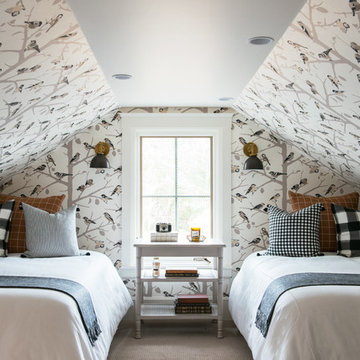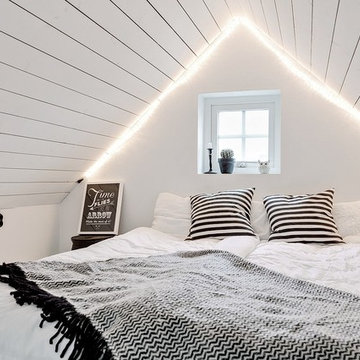Kleine Schlafzimmer im Dachboden Ideen und Design
Suche verfeinern:
Budget
Sortieren nach:Heute beliebt
1 – 20 von 202 Fotos
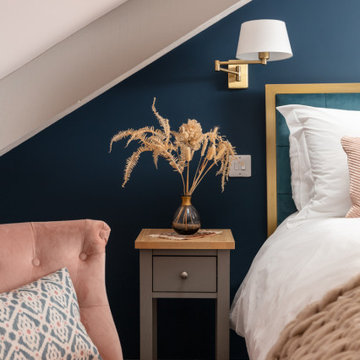
Boasting a large terrace with long reaching sea views across the River Fal and to Pendennis Point, Seahorse was a full property renovation managed by Warren French.
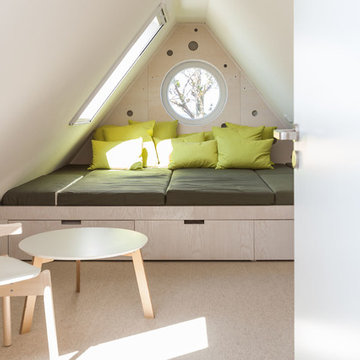
Kleines Modernes Schlafzimmer im Dachboden mit weißer Wandfarbe und Teppichboden in Berlin
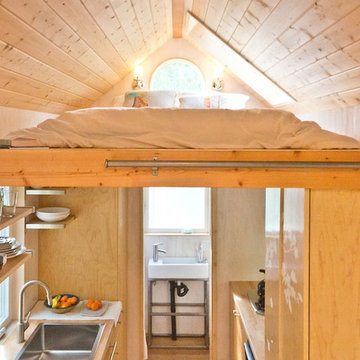
The bedroom loft is directly over the kitchen and bathroom. Phot: Eileen Descallar Ringwald
Kleines Modernes Schlafzimmer im Dachboden im Loft-Style, ohne Kamin mit weißer Wandfarbe und braunem Holzboden in Los Angeles
Kleines Modernes Schlafzimmer im Dachboden im Loft-Style, ohne Kamin mit weißer Wandfarbe und braunem Holzboden in Los Angeles
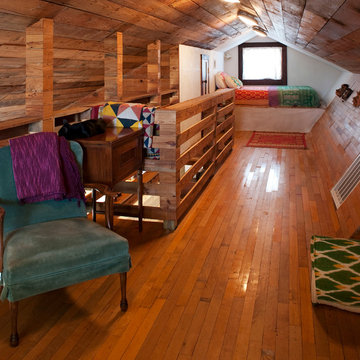
Casey Woods Photography
Kleines Stilmix Schlafzimmer im Dachboden im Loft-Style, ohne Kamin mit bunten Wänden und braunem Holzboden in Austin
Kleines Stilmix Schlafzimmer im Dachboden im Loft-Style, ohne Kamin mit bunten Wänden und braunem Holzboden in Austin

David Reeve Architectural Photography; This vacation home is located within a narrow lot which extends from the street to the lake shore. Taking advantage of the lot's depth, the design consists of a main house and an accesory building to answer the programmatic needs of a family of four. The modest, yet open and connected living spaces are oriented towards the water.
Since the main house sits towards the water, a street entry sequence is created via a covered porch and pergola. A private yard is created between the buildings, sheltered from both the street and lake. A covered lakeside porch provides shaded waterfront views.
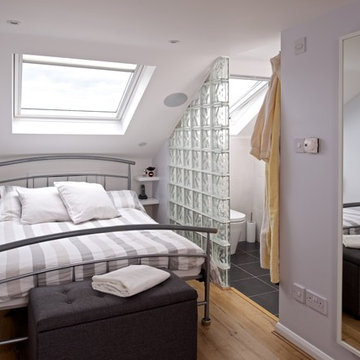
Adrian and his family wished to generate more space in their property in Merton. As the area was convenient for work, he didn't want to move and his daughter was finally returning home from university. The family needed more space and after much deliberation, they decided to convert their attic.
Photo credits: Huw Evans
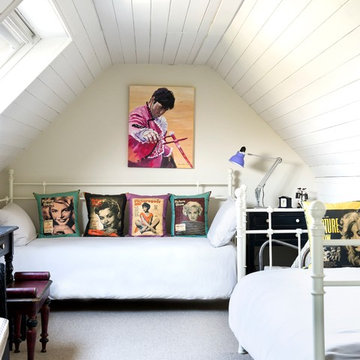
Photo: Colin Poole www.photoword.co.uk
Kleines Eklektisches Schlafzimmer ohne Kamin mit weißer Wandfarbe und Teppichboden in Sonstige
Kleines Eklektisches Schlafzimmer ohne Kamin mit weißer Wandfarbe und Teppichboden in Sonstige
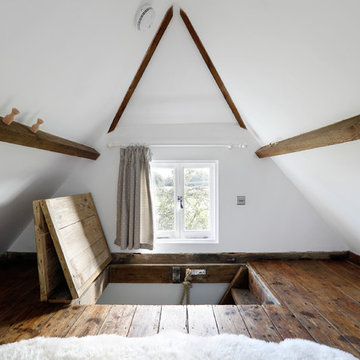
Emma Wood
Kleines Country Schlafzimmer im Dachboden mit weißer Wandfarbe und dunklem Holzboden in Sussex
Kleines Country Schlafzimmer im Dachboden mit weißer Wandfarbe und dunklem Holzboden in Sussex
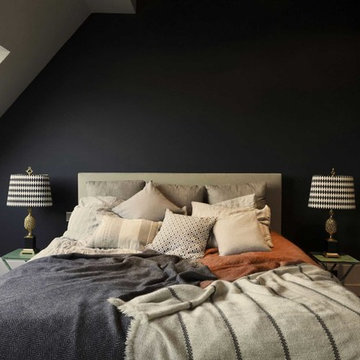
Christina Dimitriadis
Kleines Eklektisches Schlafzimmer im Dachboden ohne Kamin mit schwarzer Wandfarbe und braunem Holzboden in Berlin
Kleines Eklektisches Schlafzimmer im Dachboden ohne Kamin mit schwarzer Wandfarbe und braunem Holzboden in Berlin
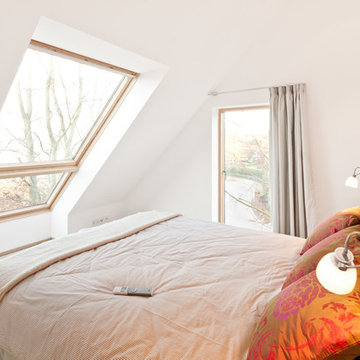
Thomas Ebert
Kleines Modernes Schlafzimmer ohne Kamin mit weißer Wandfarbe und braunem Holzboden in Hamburg
Kleines Modernes Schlafzimmer ohne Kamin mit weißer Wandfarbe und braunem Holzboden in Hamburg
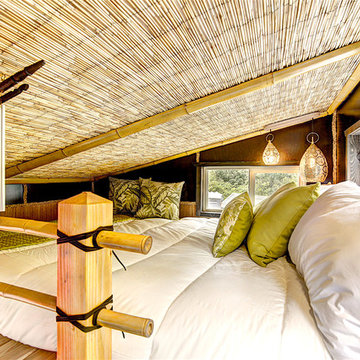
A queen sized bed will provide a comfortable night's rest.
Kleines Asiatisches Schlafzimmer im Dachboden im Loft-Style in Portland
Kleines Asiatisches Schlafzimmer im Dachboden im Loft-Style in Portland
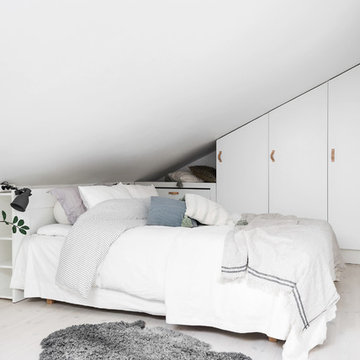
© Christian Johansson / papac
Kleines Skandinavisches Schlafzimmer im Dachboden im Loft-Style mit weißer Wandfarbe und hellem Holzboden in Göteborg
Kleines Skandinavisches Schlafzimmer im Dachboden im Loft-Style mit weißer Wandfarbe und hellem Holzboden in Göteborg
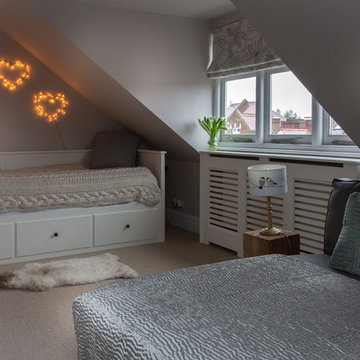
Kaisa Viljiarand
Kleines Country Schlafzimmer im Dachboden ohne Kamin mit grauer Wandfarbe und Teppichboden in London
Kleines Country Schlafzimmer im Dachboden ohne Kamin mit grauer Wandfarbe und Teppichboden in London
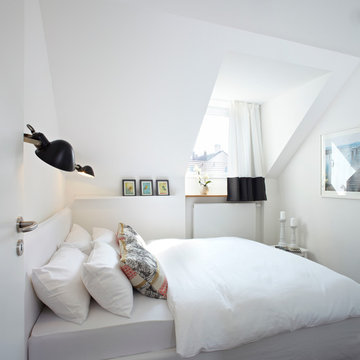
www.christianburmester.com
Kleines Modernes Schlafzimmer ohne Kamin mit weißer Wandfarbe in München
Kleines Modernes Schlafzimmer ohne Kamin mit weißer Wandfarbe in München
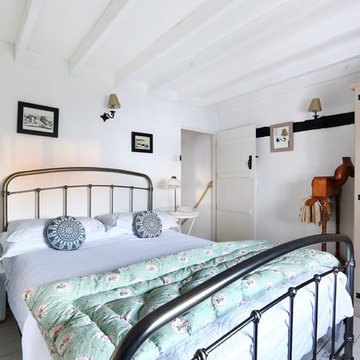
Emma Wood
Kleines Country Schlafzimmer mit weißer Wandfarbe, gebeiztem Holzboden, Kamin und Kaminumrandung aus Backstein in Sussex
Kleines Country Schlafzimmer mit weißer Wandfarbe, gebeiztem Holzboden, Kamin und Kaminumrandung aus Backstein in Sussex
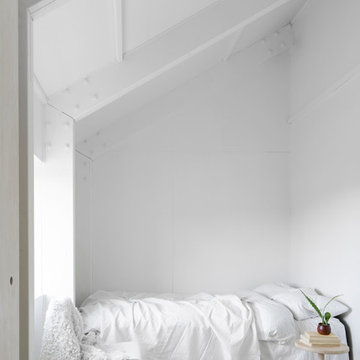
Foto: Markus Linderoth
Kleines Nordisches Schlafzimmer ohne Kamin mit weißer Wandfarbe und hellem Holzboden in Malmö
Kleines Nordisches Schlafzimmer ohne Kamin mit weißer Wandfarbe und hellem Holzboden in Malmö
Kleine Schlafzimmer im Dachboden Ideen und Design
1
