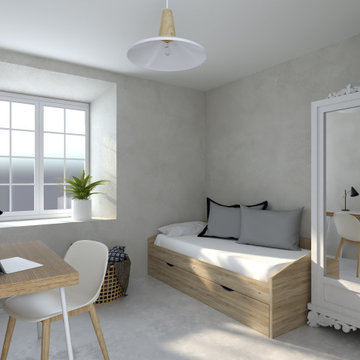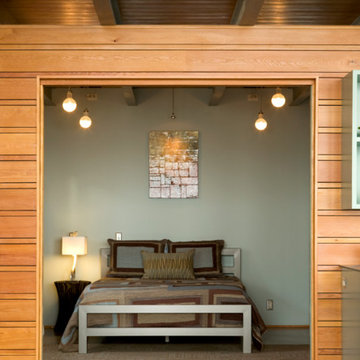Kleine Schlafzimmer mit Betonboden Ideen und Design
Suche verfeinern:
Budget
Sortieren nach:Heute beliebt
21 – 40 von 659 Fotos
1 von 3
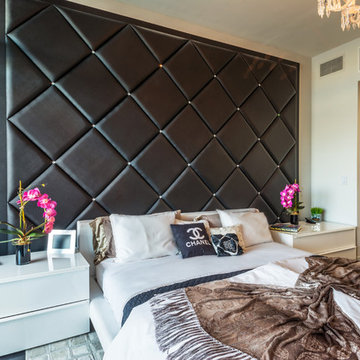
photo by Gerard Garcia
Kleines Modernes Hauptschlafzimmer ohne Kamin mit beiger Wandfarbe, Betonboden und schwarzem Boden in New York
Kleines Modernes Hauptschlafzimmer ohne Kamin mit beiger Wandfarbe, Betonboden und schwarzem Boden in New York
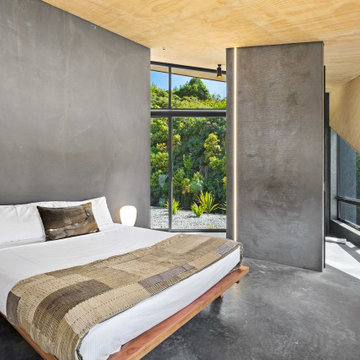
Simplistic and stunning.
Kleines Modernes Hauptschlafzimmer mit Betonboden, grauem Boden, Holzdecke, grauer Wandfarbe und Holzwänden in Sonstige
Kleines Modernes Hauptschlafzimmer mit Betonboden, grauem Boden, Holzdecke, grauer Wandfarbe und Holzwänden in Sonstige

Kleines Industrial Schlafzimmer im Loft-Style mit weißer Wandfarbe, Betonboden, schwarzem Boden, freigelegten Dachbalken und Ziegelwänden in Wilmington
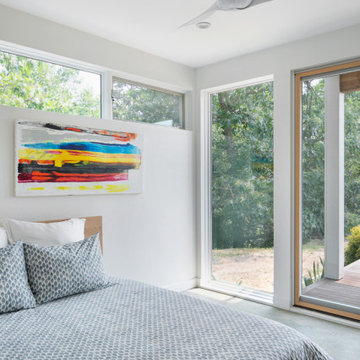
Nestled amongst the sandy dunes of Cape Cod, Seaside Modern is a custom home that proudly showcases a modern beach house style. This new construction home draws inspiration from the classic architectural characteristics of the area, but with a contemporary house design, creating a custom built home that seamlessly blends the beauty of New England house styles with the function and efficiency of modern house design.
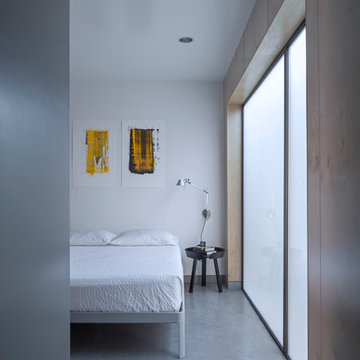
Art Gray
Kleines Modernes Hauptschlafzimmer ohne Kamin mit weißer Wandfarbe, Betonboden und grauem Boden in Los Angeles
Kleines Modernes Hauptschlafzimmer ohne Kamin mit weißer Wandfarbe, Betonboden und grauem Boden in Los Angeles
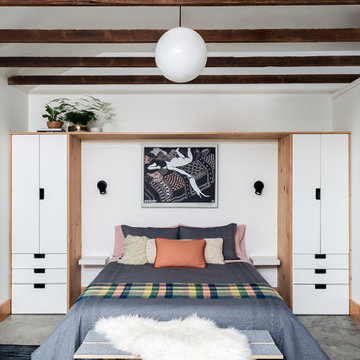
Converted from an existing detached garage, this Guest Suite is offered as a vacation rental in the Arbor Lodge neighborhood of North Portland.
An early decision to preserve the garage rafter ties guided the concept of a modern cabin, juxtaposing knotty wood with clean white forms, utilitarian flooring with soft, cozy furnishings. Mindful of its studio-apartment layout, the open vaulted ceiling maximizes the volume and hints to lofted cabin sleeping quarters
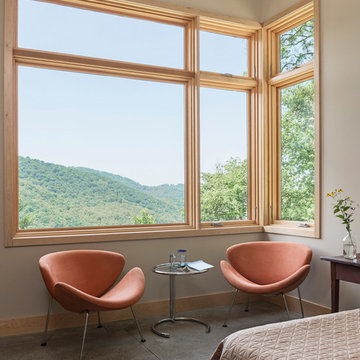
This modern passive solar residence sits on five acres of steep mountain land with great views looking down the Beaverdam Valley in Asheville, North Carolina. The house is on a south-facing slope that allowed the owners to build the energy efficient, passive solar house they had been dreaming of. Our clients were looking for decidedly modern architecture with a low maintenance exterior and a clean-lined and comfortable interior. We developed a light and neutral interior palette that provides a simple backdrop to highlight an extensive family art collection and eclectic mix of antique and modern furniture.
Builder: Standing Stone Builders
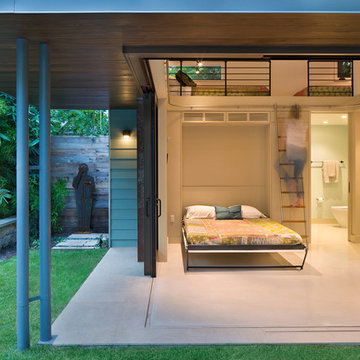
Kleines Modernes Schlafzimmer ohne Kamin mit weißer Wandfarbe und Betonboden in Austin
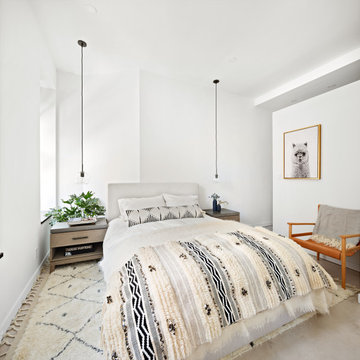
Kleines Modernes Hauptschlafzimmer ohne Kamin mit weißer Wandfarbe, Betonboden und beigem Boden in New York
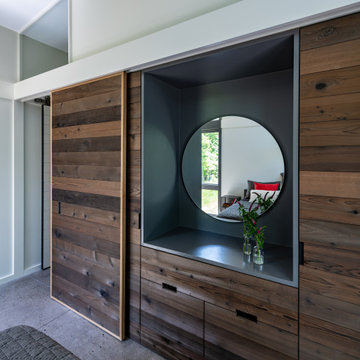
This 700 SF weekend cabin is highly space-efficient yet comfortable enough for guests. The office space doubles as a guest room by virtue of a built-in Murphy bed and the 2 half baths share a walk-in shower. The living space is expanded by a 400 SF covered porch and a 200 SF deck that takes in a tremendous view of the Shenandoah Valley landscape. The owner/architect carefully selected materials that would be durable, sustainable, and maintain their natural beauty as they age. The siding and decking are Kebony, interior floors are polished concrete with a sealer, and half of the interior doors and the built-in cabintry are cedar with a vinegar-based finish. The deck railings are powder-coated steel with stainless cable railing. All of the painted exterior trim work is Boral. The natural steel kitchen island base and the outdoor shower surround were provided by local fabricators. Houseworks made the interior doors, built-in cabinetry, and board-formed concrete fireplace surround and concrete firepit.
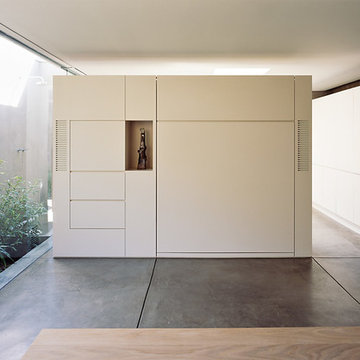
Kleines Modernes Gästezimmer ohne Kamin mit weißer Wandfarbe, Betonboden und grauem Boden in San Francisco
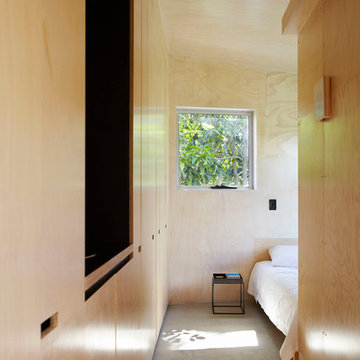
Material palettes have been kept simple to achieve a restrained and functional space, where storage units and amenities integrate within a concealed joinery wall.
Photography by Alicia Taylor
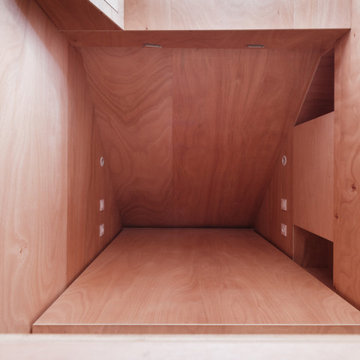
Projet de Tiny House sur les toits de Paris, avec 17m² pour 4 !
Kleines Asiatisches Schlafzimmer im Loft-Style mit Betonboden, weißem Boden, Holzdecke und Holzwänden in Paris
Kleines Asiatisches Schlafzimmer im Loft-Style mit Betonboden, weißem Boden, Holzdecke und Holzwänden in Paris
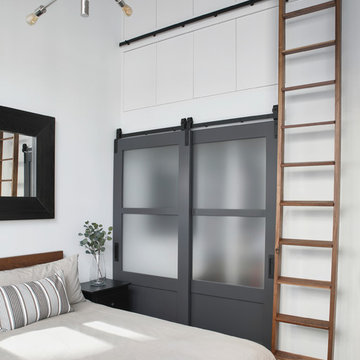
Modern loft bedroom with sliding closet doors and rolling ladder
Photo: Niamh Barry Photo
Kleines Modernes Hauptschlafzimmer mit grauer Wandfarbe, Betonboden und grauem Boden in Toronto
Kleines Modernes Hauptschlafzimmer mit grauer Wandfarbe, Betonboden und grauem Boden in Toronto
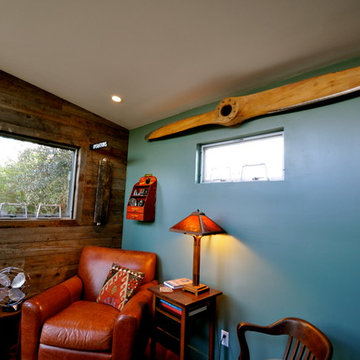
An interior shot of this beautifully decorated 10x12 Studio Shed office. This owner is an avid collector of vintage goods and chose our additional ceiling (9'6" vs our standard 8'6") height option in order to accommodate this unique 1930s era airplane propeller. Would also make a great satellite bedroom.
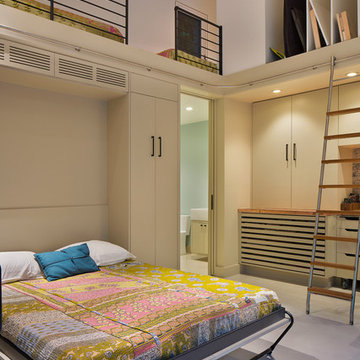
Kleines Modernes Schlafzimmer ohne Kamin mit weißer Wandfarbe und Betonboden in Austin
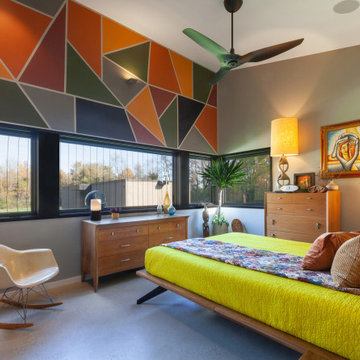
Primary Bedroom is infused with colorful, Midcentury Modern inspired walls and furnishings - Architect: HAUS | Architecture For Modern Lifestyles - Builder: WERK | Building Modern - Photo: HAUS
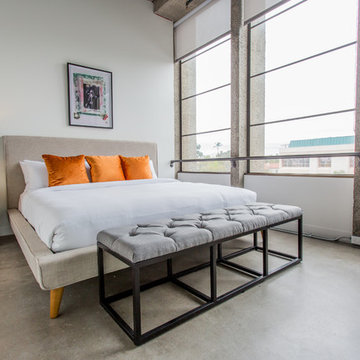
BRADLEY SCHWEIT PHOTOGRAPHY
Kleines Mid-Century Schlafzimmer ohne Kamin mit grauer Wandfarbe und Betonboden in San Diego
Kleines Mid-Century Schlafzimmer ohne Kamin mit grauer Wandfarbe und Betonboden in San Diego
Kleine Schlafzimmer mit Betonboden Ideen und Design
2
