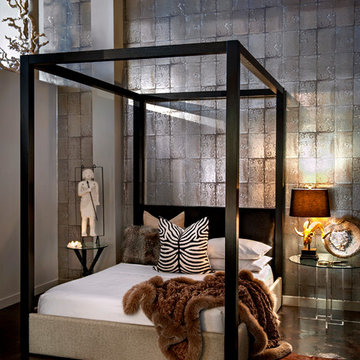Kleine Schlafzimmer mit Betonboden Ideen und Design
Suche verfeinern:
Budget
Sortieren nach:Heute beliebt
41 – 60 von 659 Fotos
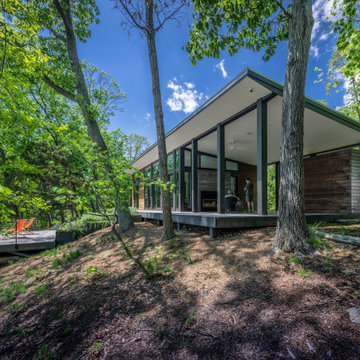
This 700 SF weekend cabin is highly space-efficient yet comfortable enough for guests. The office space doubles as a guest room by virtue of a built-in Murphy bed and the 2 half baths share a walk-in shower. The living space is expanded by a 400 SF covered porch and a 200 SF deck that takes in a tremendous view of the Shenandoah Valley landscape. The owner/architect carefully selected materials that would be durable, sustainable, and maintain their natural beauty as they age. The siding and decking are Kebony, interior floors are polished concrete with a sealer, and half of the interior doors and the built-in cabintry are cedar with a vinegar-based finish. The deck railings are powder-coated steel with stainless cable railing. All of the painted exterior trim work is Boral. The natural steel kitchen island base and the outdoor shower surround were provided by local fabricators. Houseworks made the interior doors, built-in cabinetry, and board-formed concrete fireplace surround and concrete firepit.
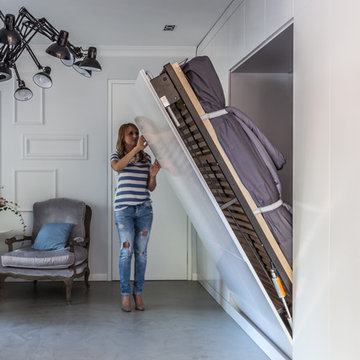
Darko Mihalić
Kleines Stilmix Gästezimmer ohne Kamin mit grauer Wandfarbe und Betonboden in Sonstige
Kleines Stilmix Gästezimmer ohne Kamin mit grauer Wandfarbe und Betonboden in Sonstige
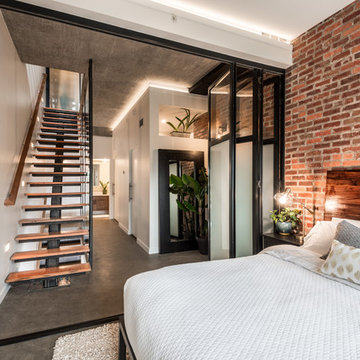
Photos by Andrew Giammarco Photography.
Kleines Modernes Hauptschlafzimmer mit weißer Wandfarbe, Betonboden und braunem Boden in Seattle
Kleines Modernes Hauptschlafzimmer mit weißer Wandfarbe, Betonboden und braunem Boden in Seattle
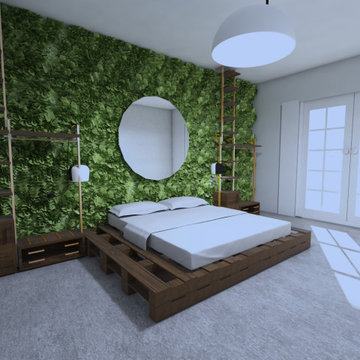
Kleines Industrial Hauptschlafzimmer ohne Kamin mit grüner Wandfarbe, Betonboden und grauem Boden in Barcelona
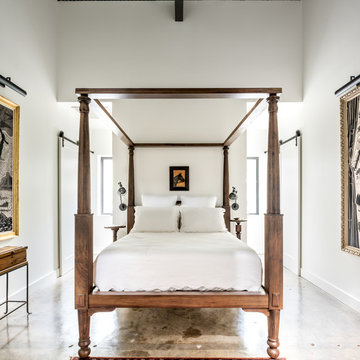
This project encompasses the renovation of two aging metal warehouses located on an acre just North of the 610 loop. The larger warehouse, previously an auto body shop, measures 6000 square feet and will contain a residence, art studio, and garage. A light well puncturing the middle of the main residence brightens the core of the deep building. The over-sized roof opening washes light down three masonry walls that define the light well and divide the public and private realms of the residence. The interior of the light well is conceived as a serene place of reflection while providing ample natural light into the Master Bedroom. Large windows infill the previous garage door openings and are shaded by a generous steel canopy as well as a new evergreen tree court to the west. Adjacent, a 1200 sf building is reconfigured for a guest or visiting artist residence and studio with a shared outdoor patio for entertaining. Photo by Peter Molick, Art by Karin Broker
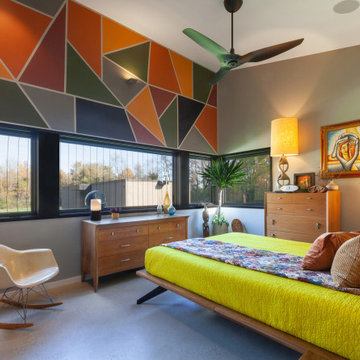
Primary Bedroom is infused with colorful, Midcentury Modern inspired walls and furnishings - Architect: HAUS | Architecture For Modern Lifestyles - Builder: WERK | Building Modern - Photo: HAUS
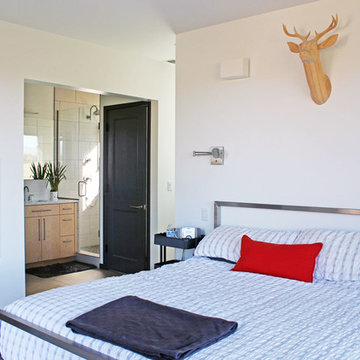
After their Niwot, Colorado, home was inundated with floodwater and mud in the historic 2013 flood, the owners brought their “glass is half full” zest for life to the process of restarting their lives in a modest budget-conscious home. It wouldn’t have been possible without the goodwill of neighbors, friends, strangers, donated services, and their own grit and full engagement in the building process.
Water-shed Revival is a 2000 square foot home designed for social engagement, inside-outside living, the joy of cooking, and soaking in the sun and mountain views. The lofty space under the shed roof speaks of farm structures, but with a twist of the modern vis-à-vis clerestory windows and glass walls. Concrete floors act as a passive solar heat sink for a constant sense of thermal comfort, not to mention a relief for muddy pet paw cleanups. Cost-effective structure and material choices, such as corrugated metal and HardiePanel siding, point this home and this couple toward a renewed future.
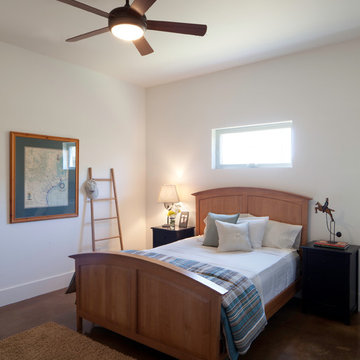
Chip Pankey
Kleines Landhaus Gästezimmer ohne Kamin mit weißer Wandfarbe und Betonboden in Austin
Kleines Landhaus Gästezimmer ohne Kamin mit weißer Wandfarbe und Betonboden in Austin
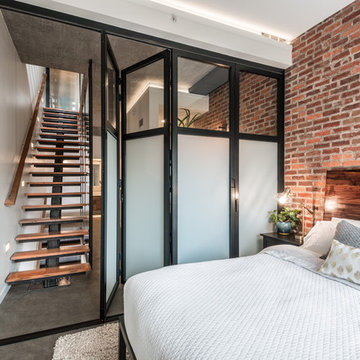
Photos by Andrew Giammarco Photography.
Kleines Industrial Hauptschlafzimmer mit weißer Wandfarbe, Betonboden und grauem Boden in Seattle
Kleines Industrial Hauptschlafzimmer mit weißer Wandfarbe, Betonboden und grauem Boden in Seattle
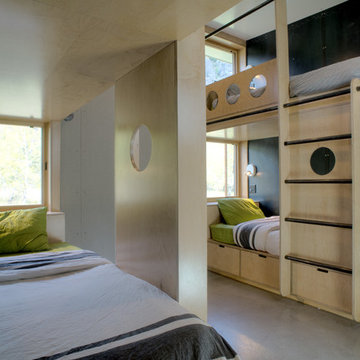
CAST architecture
Kleines Modernes Gästezimmer ohne Kamin mit Betonboden und schwarzer Wandfarbe in Seattle
Kleines Modernes Gästezimmer ohne Kamin mit Betonboden und schwarzer Wandfarbe in Seattle
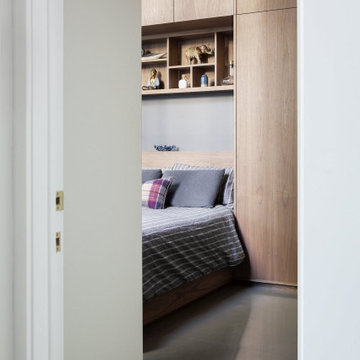
Kleines Modernes Hauptschlafzimmer mit beiger Wandfarbe, Betonboden und grauem Boden in Toronto
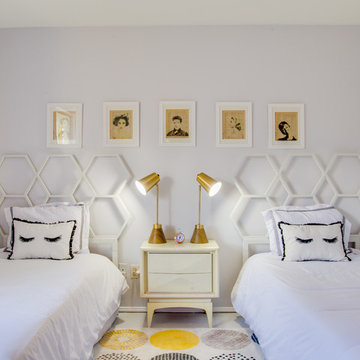
Kleines Mid-Century Gästezimmer ohne Kamin mit grauer Wandfarbe, Betonboden und weißem Boden in Los Angeles
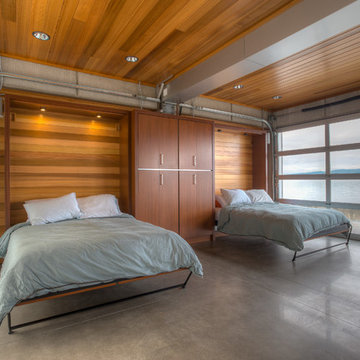
Cabana with Murphy beds down. Photography by Lucas Henning.
Kleines Modernes Gästezimmer mit Betonboden, brauner Wandfarbe und grauem Boden in Seattle
Kleines Modernes Gästezimmer mit Betonboden, brauner Wandfarbe und grauem Boden in Seattle
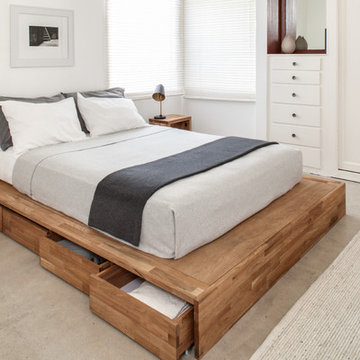
Lose the clunky under-the-bed storage containers and replace them with this clever and convenient alternative. With eight large rolling drawers, the Storage Platform is sure to give your closet or dresser some breathing room. Pair it with the LAXseries Storage Headboard for the ultimate storage combination.
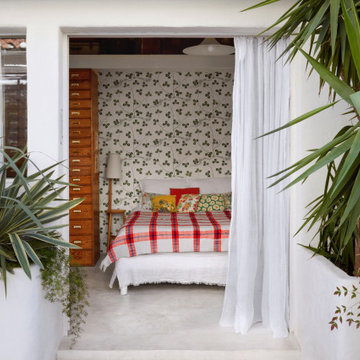
Ce cabanon typique des fonds de cour des maisons marseillaises a été transformé en lumineux studio. Il a été conçu pour servir tour à tour d’atelier de création ou de studio d’invités.
Installé sur une terrasse plantée de plantes méditérrannéennes, le cabanon est devenu un lieu de repos au coeur de la ville.
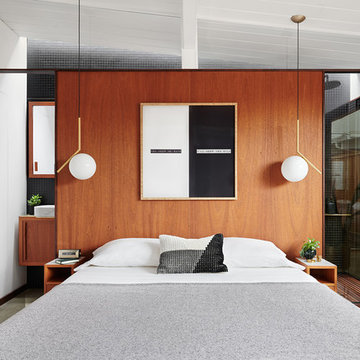
Jean Bai/Konstrukt Photo
Kleines Modernes Hauptschlafzimmer mit brauner Wandfarbe, Betonboden und grauem Boden in San Francisco
Kleines Modernes Hauptschlafzimmer mit brauner Wandfarbe, Betonboden und grauem Boden in San Francisco

Retracting opaque sliding walls with an open convertible Murphy bed on the left wall, allowing for more living space. In front, a Moroccan metal table functions as a portable side table. The guest bedroom wall separates the open-plan dining space featuring mid-century modern dining table and chairs in coordinating striped colors from the larger loft living area.
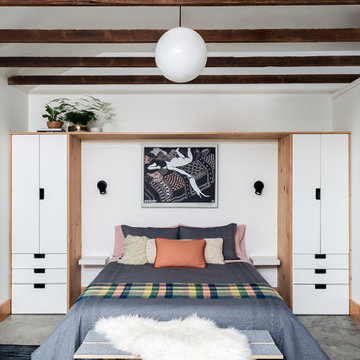
Converted from an existing detached garage, this Guest Suite is offered as a vacation rental in the Arbor Lodge neighborhood of North Portland.
An early decision to preserve the garage rafter ties guided the concept of a modern cabin, juxtaposing knotty wood with clean white forms, utilitarian flooring with soft, cozy furnishings. Mindful of its studio-apartment layout, the open vaulted ceiling maximizes the volume and hints to lofted cabin sleeping quarters
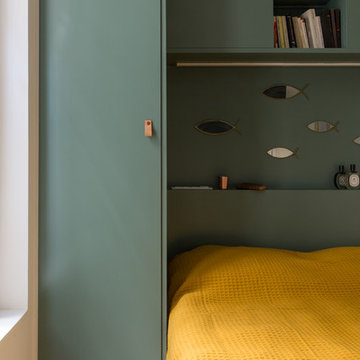
Chambre compacte avec menuiserie sur-mesure en mdf. Teinte Menthe Douce de Ressource Peinture
Kleines Modernes Hauptschlafzimmer ohne Kamin mit grüner Wandfarbe, Betonboden und grauem Boden in Paris
Kleines Modernes Hauptschlafzimmer ohne Kamin mit grüner Wandfarbe, Betonboden und grauem Boden in Paris
Kleine Schlafzimmer mit Betonboden Ideen und Design
3
