Kleine Schlafzimmer mit freigelegten Dachbalken Ideen und Design
Suche verfeinern:
Budget
Sortieren nach:Heute beliebt
1 – 20 von 433 Fotos
1 von 3
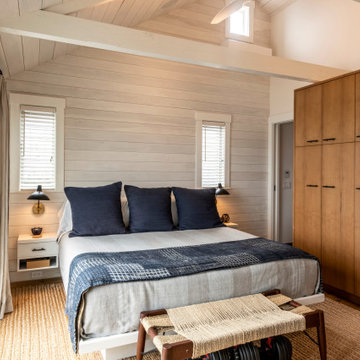
The upper level Provincetown condominium was fully renovated to optimize its waterfront location and enhance the visual connection to the harbor
The program included a new kitchen, two bathrooms a primary bedroom and a convertible study/guest room that incorporates an accordion pocket door for privacy
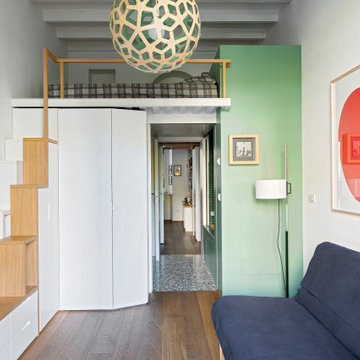
Camera da letto con soppalco e divano letto. Scala in legno con gradini sfalsati. Volume della vasca doccia in colore verde aperto sul soffitto con vetro apribile. Il bagno in posizione centrale permette il passaggio alla cabina armadio e alla sala. Un sistema di porte chiude ogni ambiente.
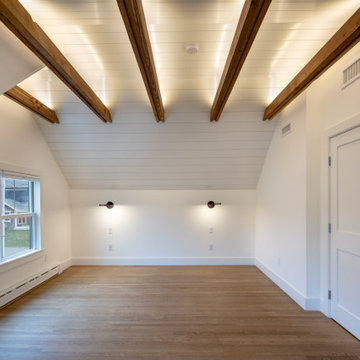
Kleines Maritimes Schlafzimmer mit weißer Wandfarbe, braunem Holzboden, braunem Boden und freigelegten Dachbalken in Boston
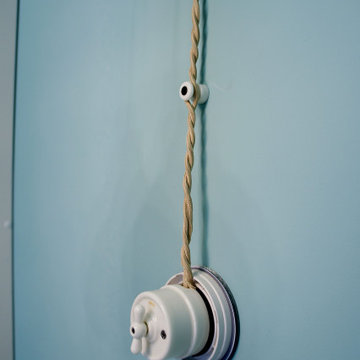
Спальня в среднеземноморском стиле
Kleines Mediterranes Hauptschlafzimmer mit blauer Wandfarbe, Porzellan-Bodenfliesen, beigem Boden und freigelegten Dachbalken in Sonstige
Kleines Mediterranes Hauptschlafzimmer mit blauer Wandfarbe, Porzellan-Bodenfliesen, beigem Boden und freigelegten Dachbalken in Sonstige
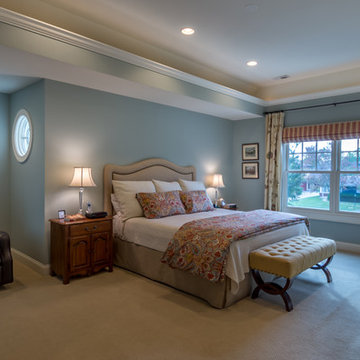
Kleines Klassisches Hauptschlafzimmer ohne Kamin mit blauer Wandfarbe, Teppichboden, weißem Boden, freigelegten Dachbalken und Tapetenwänden in Chicago
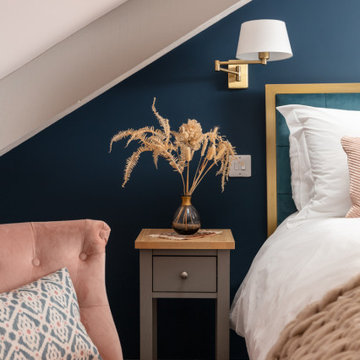
Boasting a large terrace with long reaching sea views across the River Fal and to Pendennis Point, Seahorse was a full property renovation managed by Warren French.

Kleines Modernes Schlafzimmer ohne Kamin, im Loft-Style mit Vinylboden, braunem Boden, freigelegten Dachbalken und Holzdielenwänden in Burlington
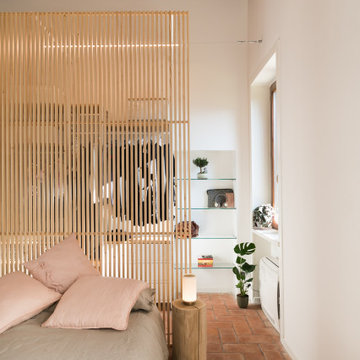
Dettaglio laterale camera da letto. Dietro la testata del letto, si intravede la cabina armadio di Ikea.
Kleines Modernes Hauptschlafzimmer mit weißer Wandfarbe, Backsteinboden, rotem Boden und freigelegten Dachbalken in Venedig
Kleines Modernes Hauptschlafzimmer mit weißer Wandfarbe, Backsteinboden, rotem Boden und freigelegten Dachbalken in Venedig
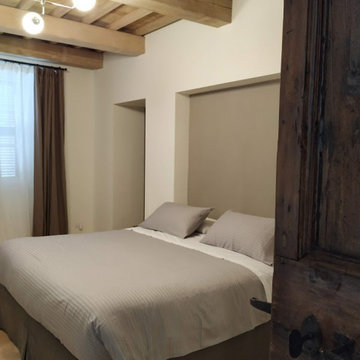
Kleines Modernes Hauptschlafzimmer ohne Kamin mit weißer Wandfarbe, Backsteinboden, beigem Boden, freigelegten Dachbalken und Wandpaneelen in Sonstige
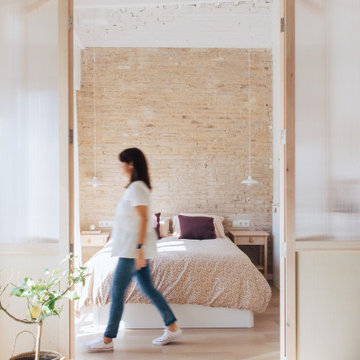
Un dormitorio pequeño pero lleno de luz
Kleines Industrial Hauptschlafzimmer mit weißer Wandfarbe, Laminat, freigelegten Dachbalken und Ziegelwänden in Valencia
Kleines Industrial Hauptschlafzimmer mit weißer Wandfarbe, Laminat, freigelegten Dachbalken und Ziegelwänden in Valencia

Kleines Industrial Schlafzimmer im Loft-Style mit weißer Wandfarbe, Betonboden, schwarzem Boden, freigelegten Dachbalken und Ziegelwänden in Wilmington
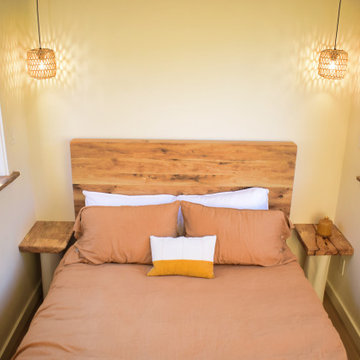
This Paradise Model ATU is extra tall and grand! As you would in you have a couch for lounging, a 6 drawer dresser for clothing, and a seating area and closet that mirrors the kitchen. Quartz countertops waterfall over the side of the cabinets encasing them in stone. The custom kitchen cabinetry is sealed in a clear coat keeping the wood tone light. Black hardware accents with contrast to the light wood. A main-floor bedroom- no crawling in and out of bed. The wallpaper was an owner request; what do you think of their choice?
The bathroom has natural edge Hawaiian mango wood slabs spanning the length of the bump-out: the vanity countertop and the shelf beneath. The entire bump-out-side wall is tiled floor to ceiling with a diamond print pattern. The shower follows the high contrast trend with one white wall and one black wall in matching square pearl finish. The warmth of the terra cotta floor adds earthy warmth that gives life to the wood. 3 wall lights hang down illuminating the vanity, though durning the day, you likely wont need it with the natural light shining in from two perfect angled long windows.
This Paradise model was way customized. The biggest alterations were to remove the loft altogether and have one consistent roofline throughout. We were able to make the kitchen windows a bit taller because there was no loft we had to stay below over the kitchen. This ATU was perfect for an extra tall person. After editing out a loft, we had these big interior walls to work with and although we always have the high-up octagon windows on the interior walls to keep thing light and the flow coming through, we took it a step (or should I say foot) further and made the french pocket doors extra tall. This also made the shower wall tile and shower head extra tall. We added another ceiling fan above the kitchen and when all of those awning windows are opened up, all the hot air goes right up and out.
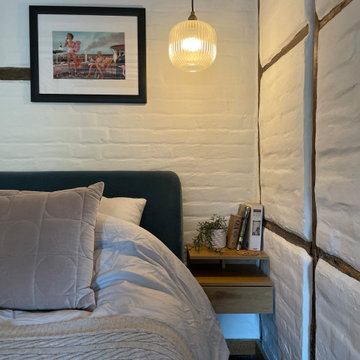
Visually maximising the space with wall mounted bedside tabes and hanging pendant lights, dimmable using the Phillips Hue system.
Kleines Modernes Hauptschlafzimmer mit beiger Wandfarbe, dunklem Holzboden, Kamin, Kaminumrandung aus Backstein, braunem Boden, freigelegten Dachbalken und Ziegelwänden in Hertfordshire
Kleines Modernes Hauptschlafzimmer mit beiger Wandfarbe, dunklem Holzboden, Kamin, Kaminumrandung aus Backstein, braunem Boden, freigelegten Dachbalken und Ziegelwänden in Hertfordshire
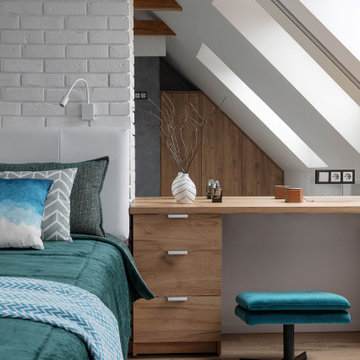
Kleines Industrial Schlafzimmer mit weißer Wandfarbe, Laminat, braunem Boden, freigelegten Dachbalken und Ziegelwänden in Sonstige

Kleines Maritimes Hauptschlafzimmer mit blauer Wandfarbe, dunklem Holzboden, braunem Boden, freigelegten Dachbalken, Kamin und gefliester Kaminumrandung in Sonstige
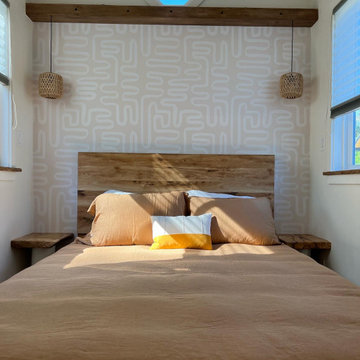
This Paradise Model ATU is extra tall and grand! As you would in you have a couch for lounging, a 6 drawer dresser for clothing, and a seating area and closet that mirrors the kitchen. Quartz countertops waterfall over the side of the cabinets encasing them in stone. The custom kitchen cabinetry is sealed in a clear coat keeping the wood tone light. Black hardware accents with contrast to the light wood. A main-floor bedroom- no crawling in and out of bed. The wallpaper was an owner request; what do you think of their choice?
The bathroom has natural edge Hawaiian mango wood slabs spanning the length of the bump-out: the vanity countertop and the shelf beneath. The entire bump-out-side wall is tiled floor to ceiling with a diamond print pattern. The shower follows the high contrast trend with one white wall and one black wall in matching square pearl finish. The warmth of the terra cotta floor adds earthy warmth that gives life to the wood. 3 wall lights hang down illuminating the vanity, though durning the day, you likely wont need it with the natural light shining in from two perfect angled long windows.
This Paradise model was way customized. The biggest alterations were to remove the loft altogether and have one consistent roofline throughout. We were able to make the kitchen windows a bit taller because there was no loft we had to stay below over the kitchen. This ATU was perfect for an extra tall person. After editing out a loft, we had these big interior walls to work with and although we always have the high-up octagon windows on the interior walls to keep thing light and the flow coming through, we took it a step (or should I say foot) further and made the french pocket doors extra tall. This also made the shower wall tile and shower head extra tall. We added another ceiling fan above the kitchen and when all of those awning windows are opened up, all the hot air goes right up and out.
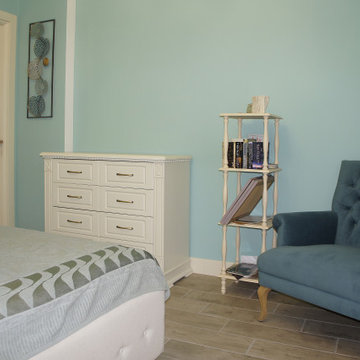
Спальня в среднеземноморском стиле
Kleines Mediterranes Hauptschlafzimmer mit blauer Wandfarbe, Porzellan-Bodenfliesen, beigem Boden und freigelegten Dachbalken in Sonstige
Kleines Mediterranes Hauptschlafzimmer mit blauer Wandfarbe, Porzellan-Bodenfliesen, beigem Boden und freigelegten Dachbalken in Sonstige
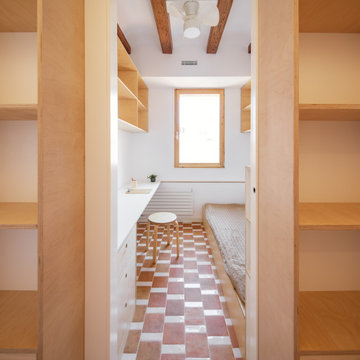
Kleines Modernes Schlafzimmer mit weißer Wandfarbe, Keramikboden, buntem Boden und freigelegten Dachbalken in Barcelona
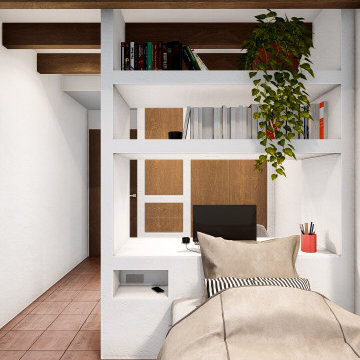
Kleines Maritimes Gästezimmer mit weißer Wandfarbe, braunem Boden und freigelegten Dachbalken in Sonstige
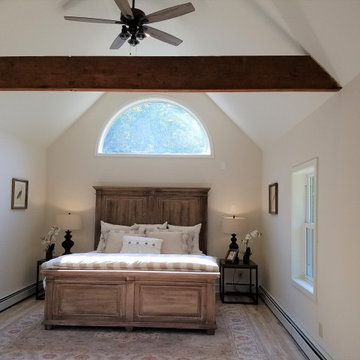
This master retreat looks out onto woods. Soothing natural linen bedding, a natural finish wood bed and a pale patterned rug create a restful environment. The unusually tall headboard reaches up to the half-round window. Birds in the art feel at home in this wooded setting and help bring more nature inside.
Kleine Schlafzimmer mit freigelegten Dachbalken Ideen und Design
1